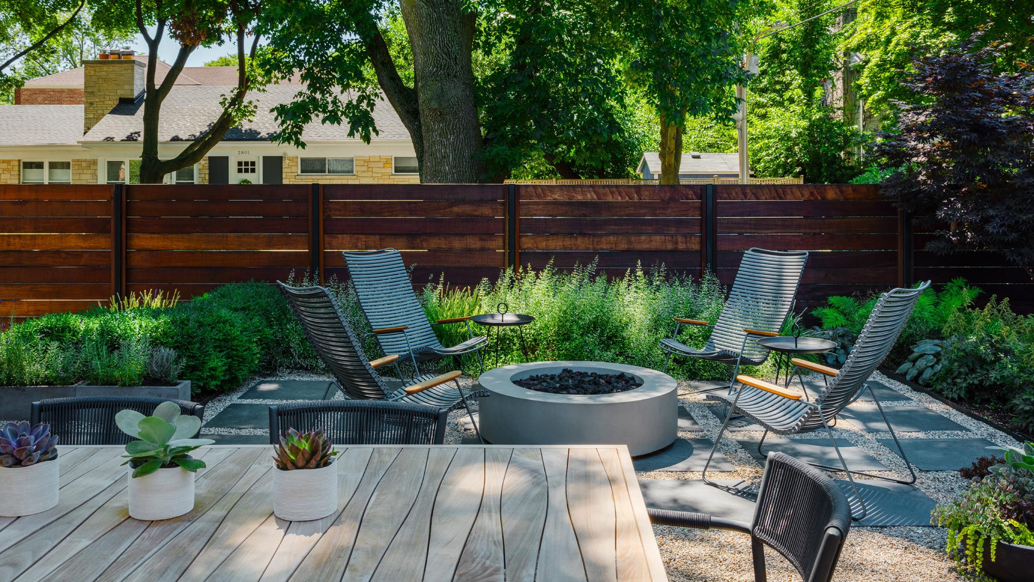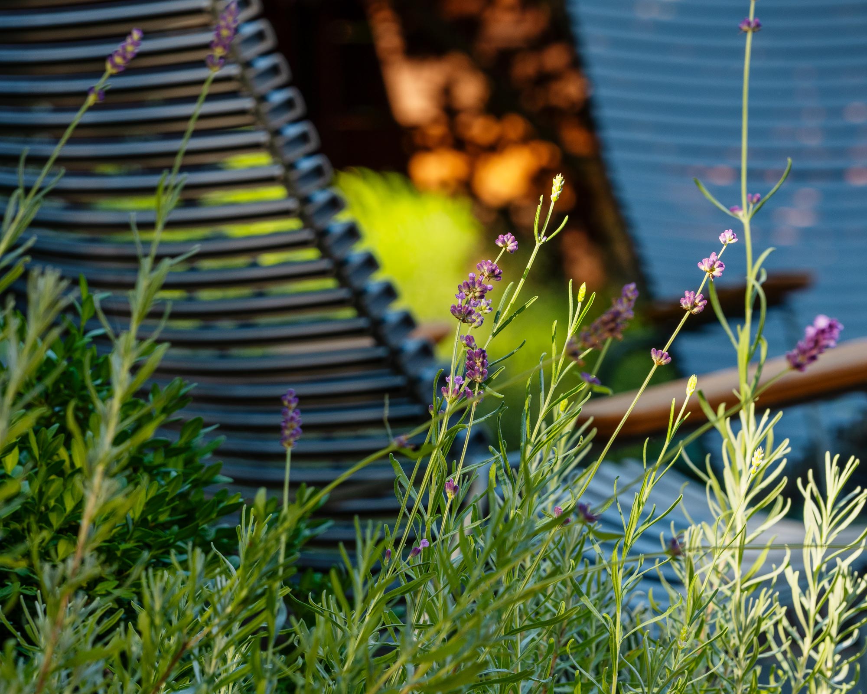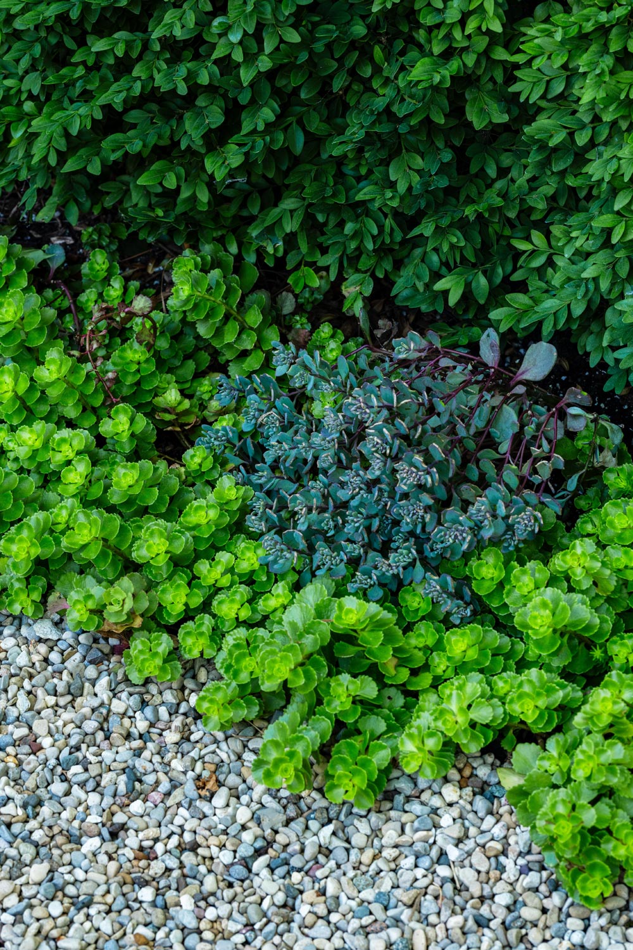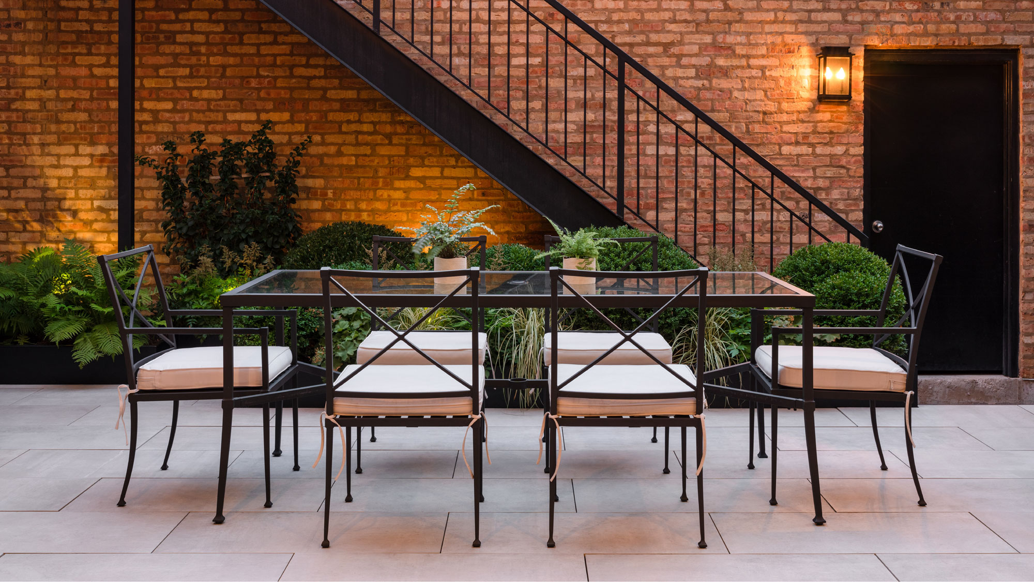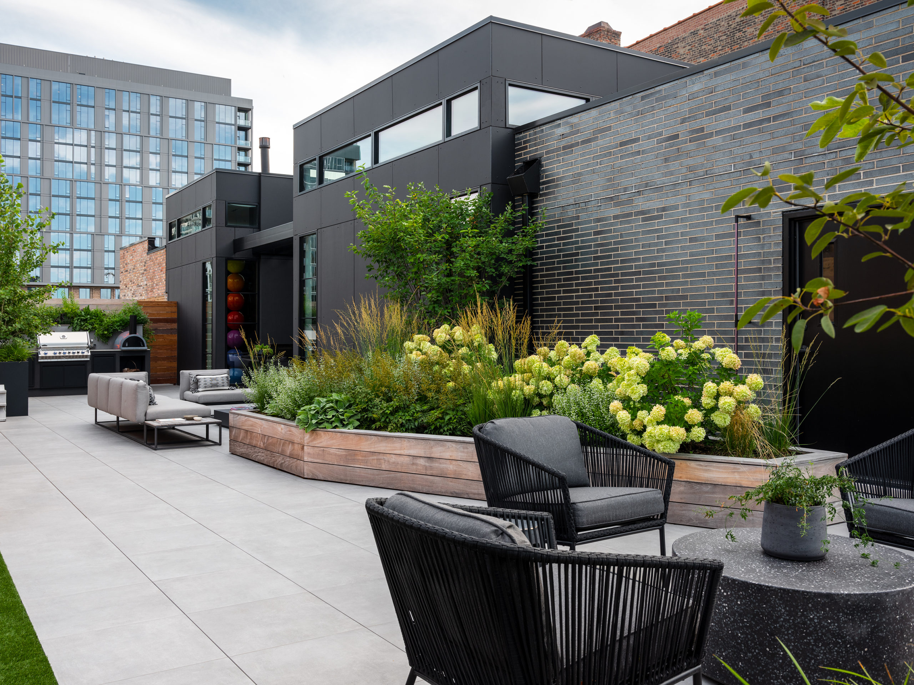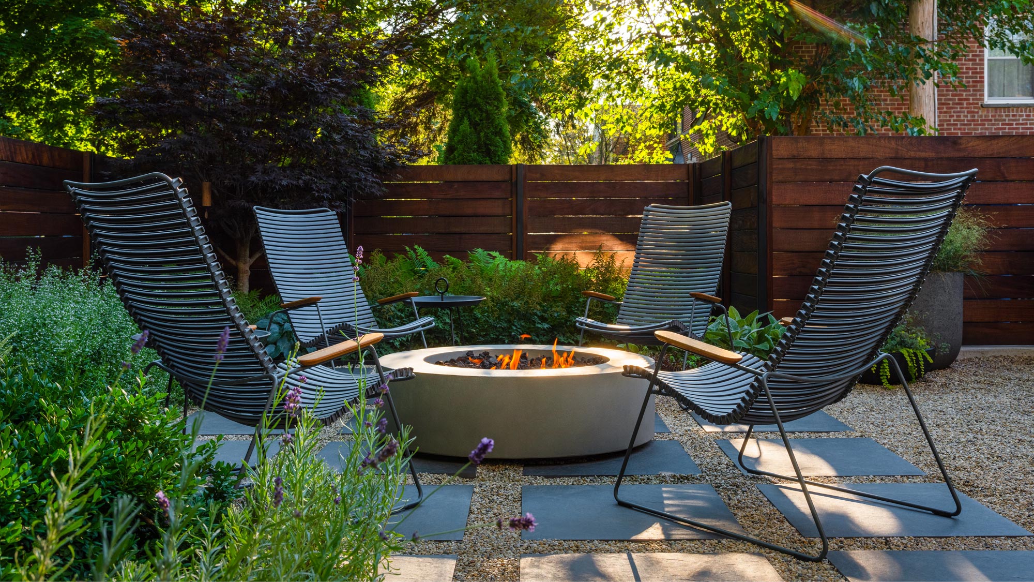
Rascher
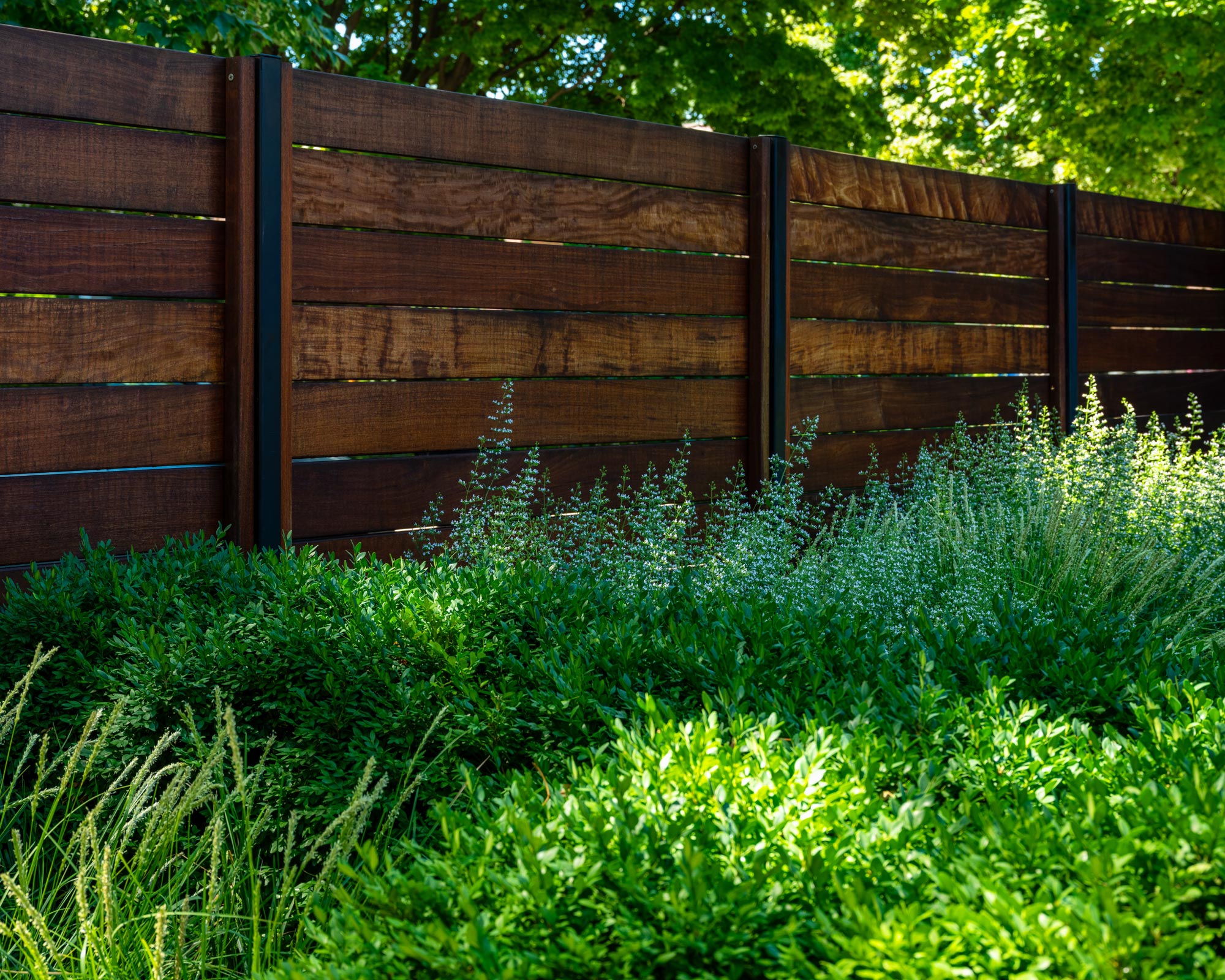
LOCATION
Chicago IL
DESCRIPTION
Single-family residence
SIZE
1,500 sf
COMPLETED
2018
SERVICES
Landscape Design, Landscape Architecture,
Horticulture, Construction
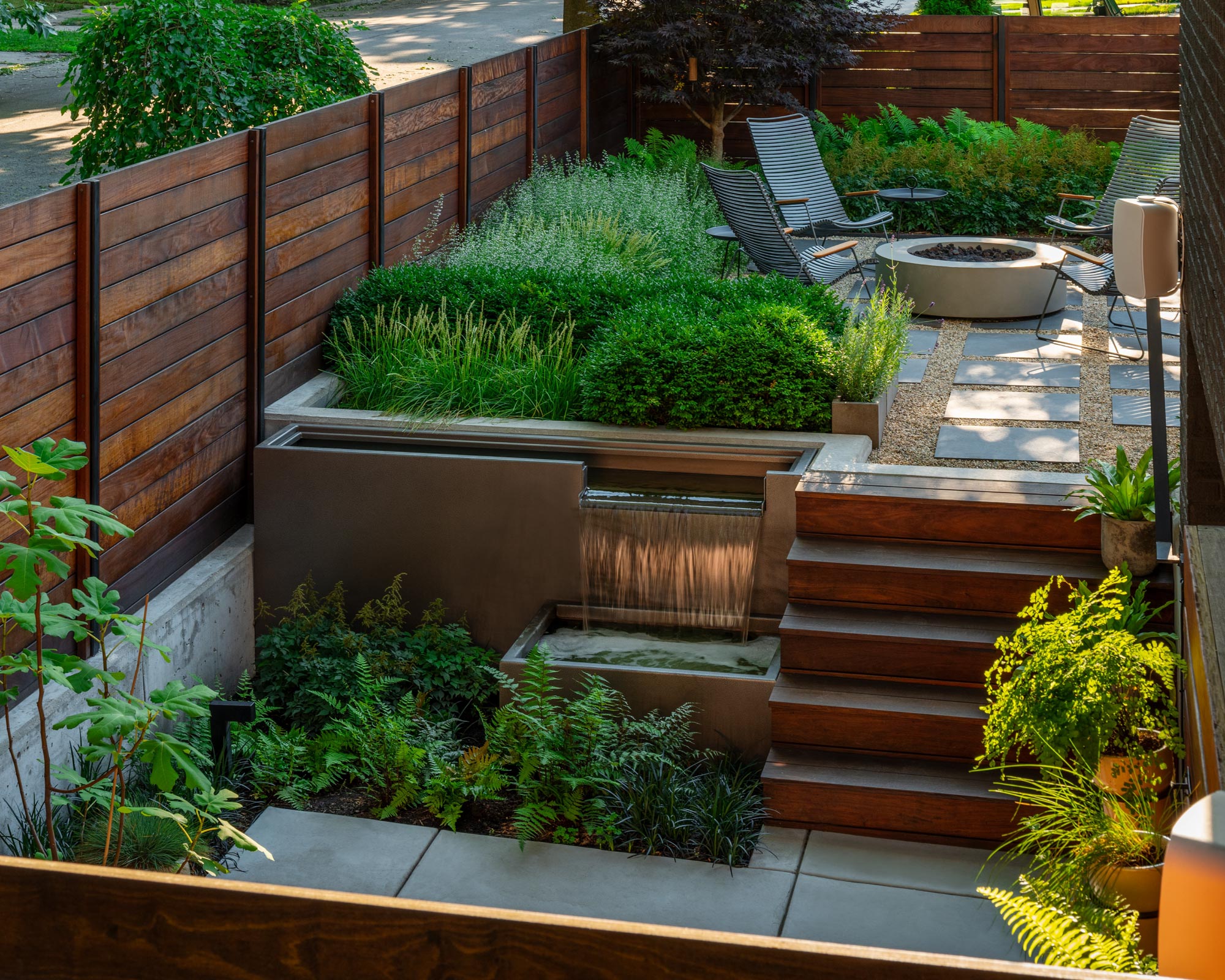
MISSION
To transform an urban, concrete yard into a private, restorative oasis
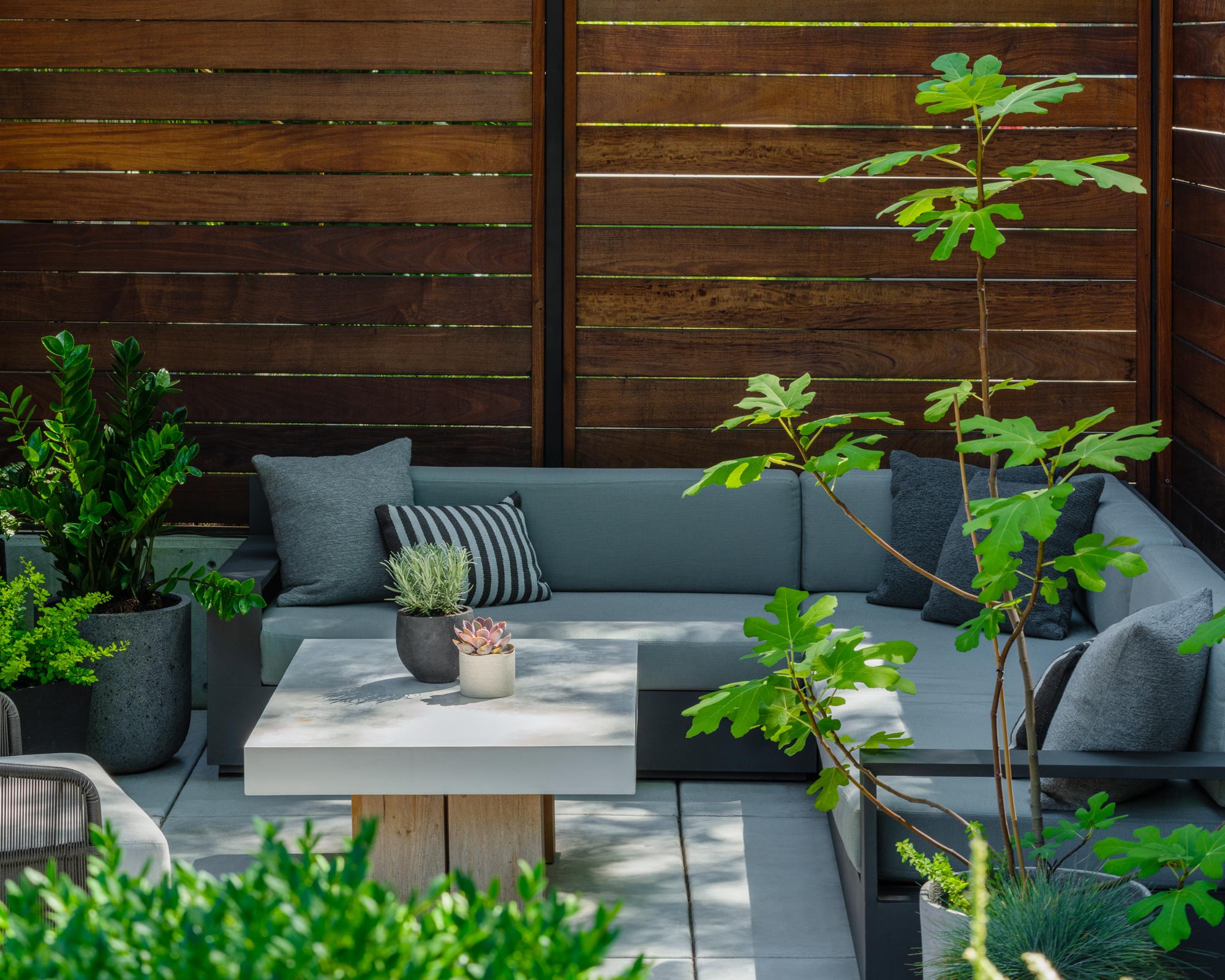
VISION
Achieve synchronicity with a multi-level, sunken garden design layering a lush variety of plants, a diversity of materials, and a cascading water feature.
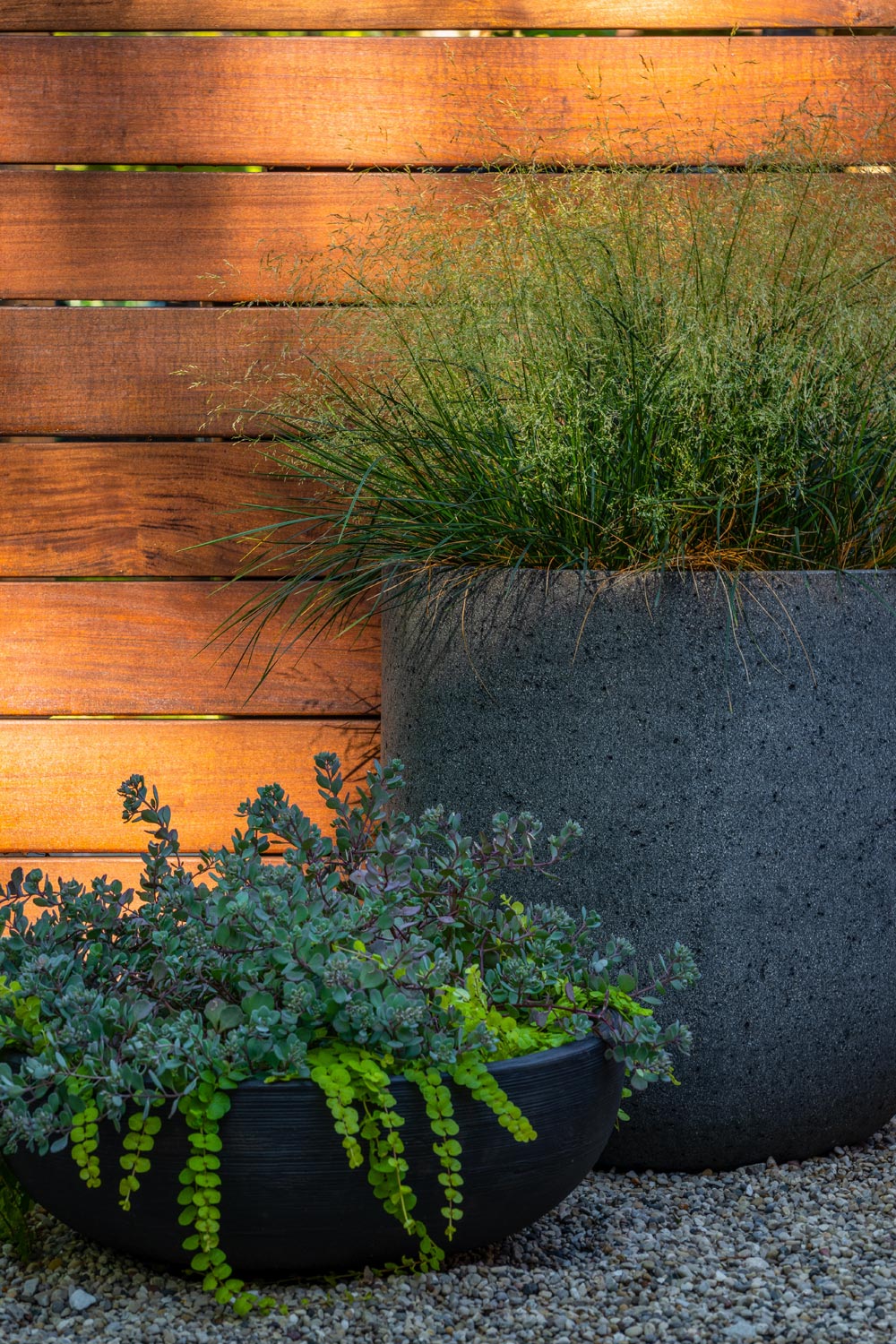
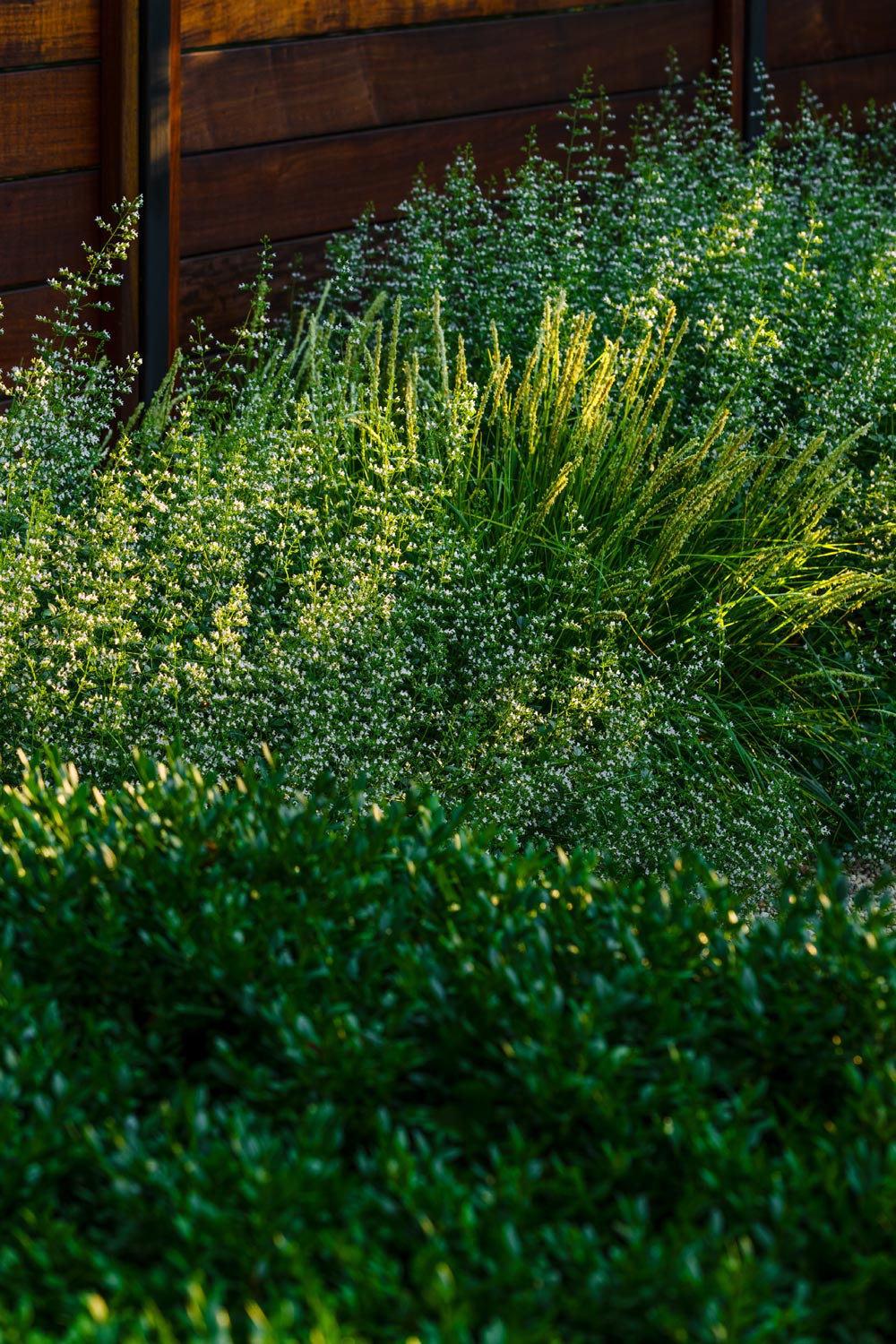
A lush but spare planting design reads as a spectrum of greens—ferns, boxwood hedges, ornamental grasses, sedum with the occasional white bloom of calamintha and astilbe.
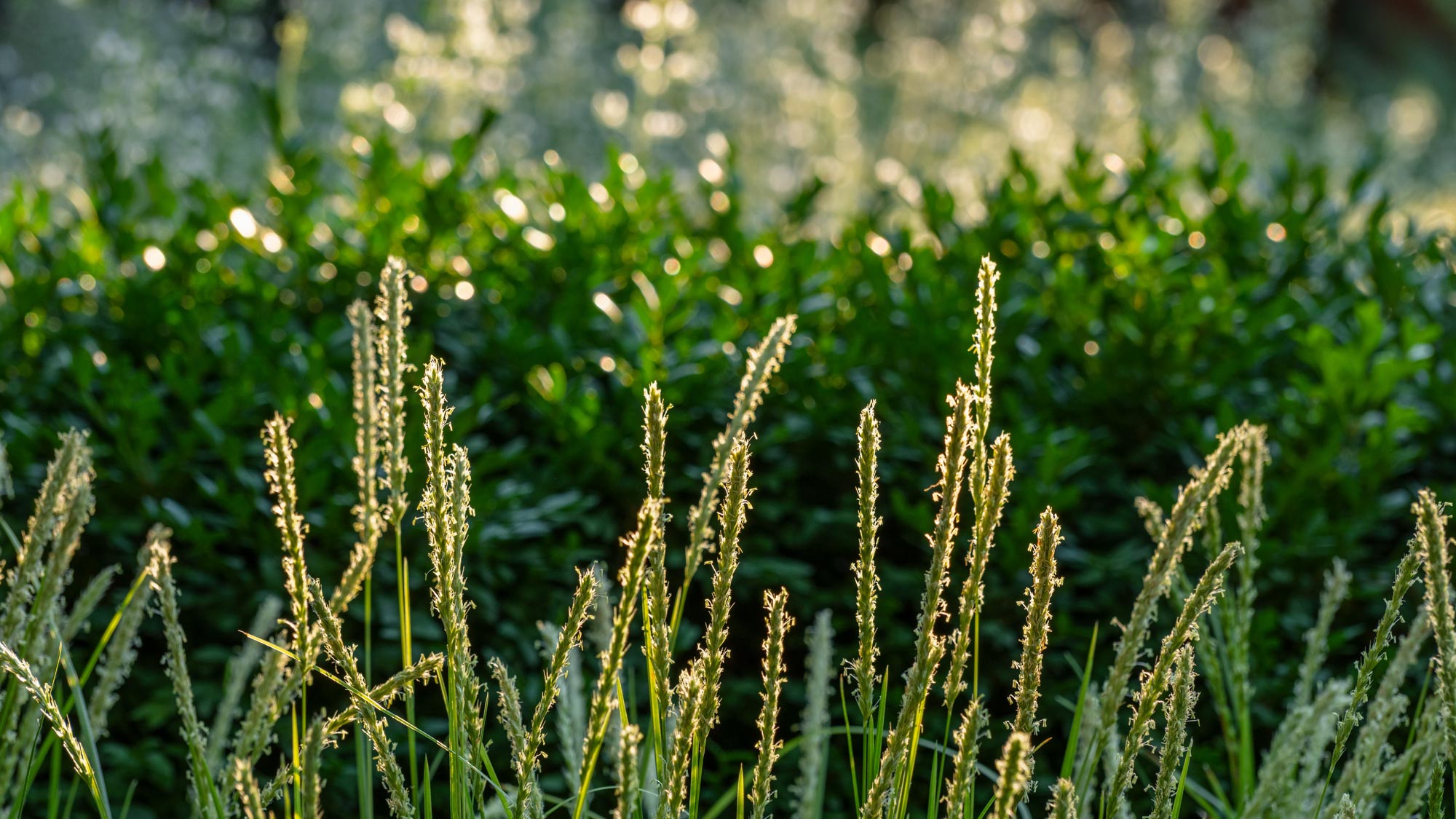
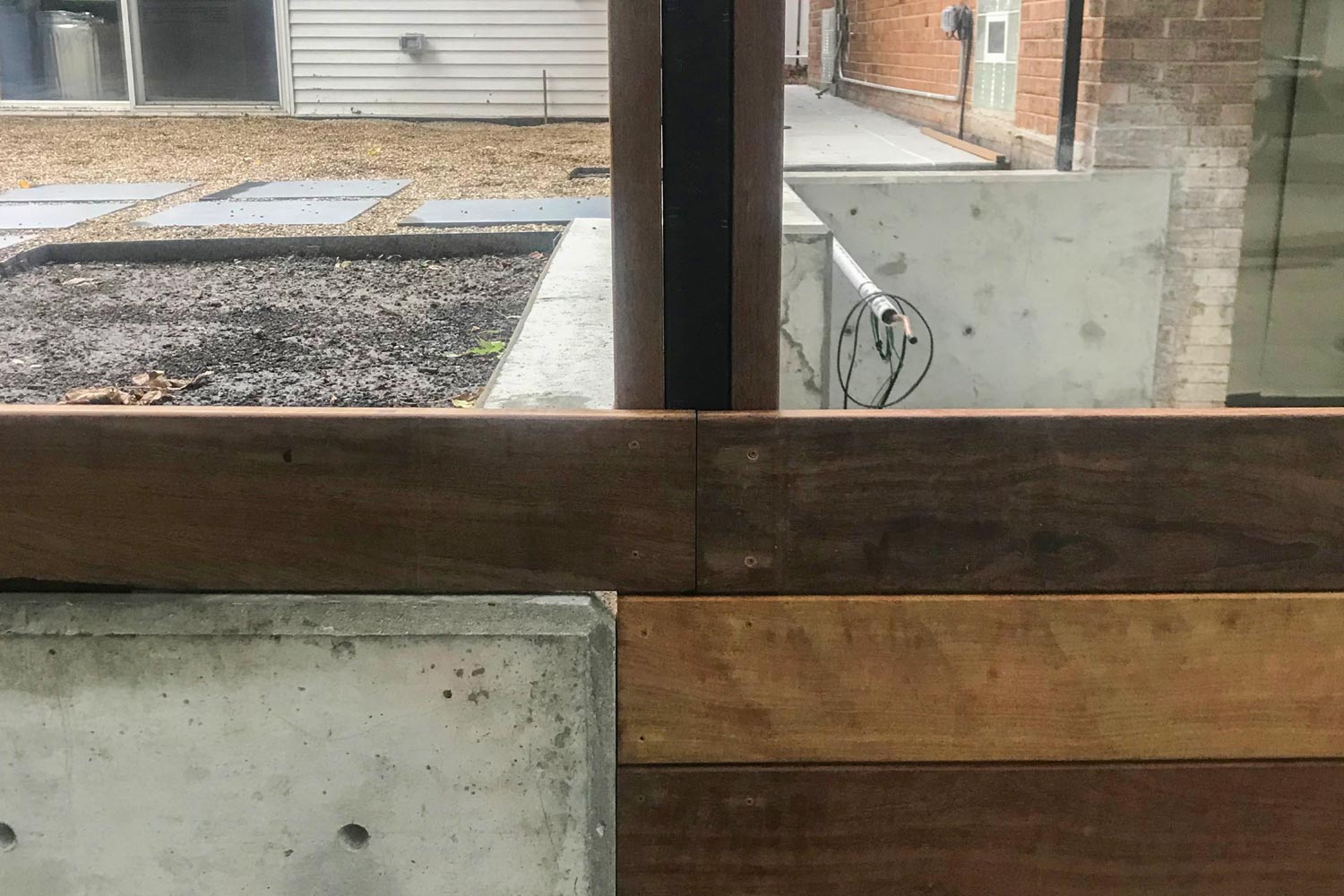
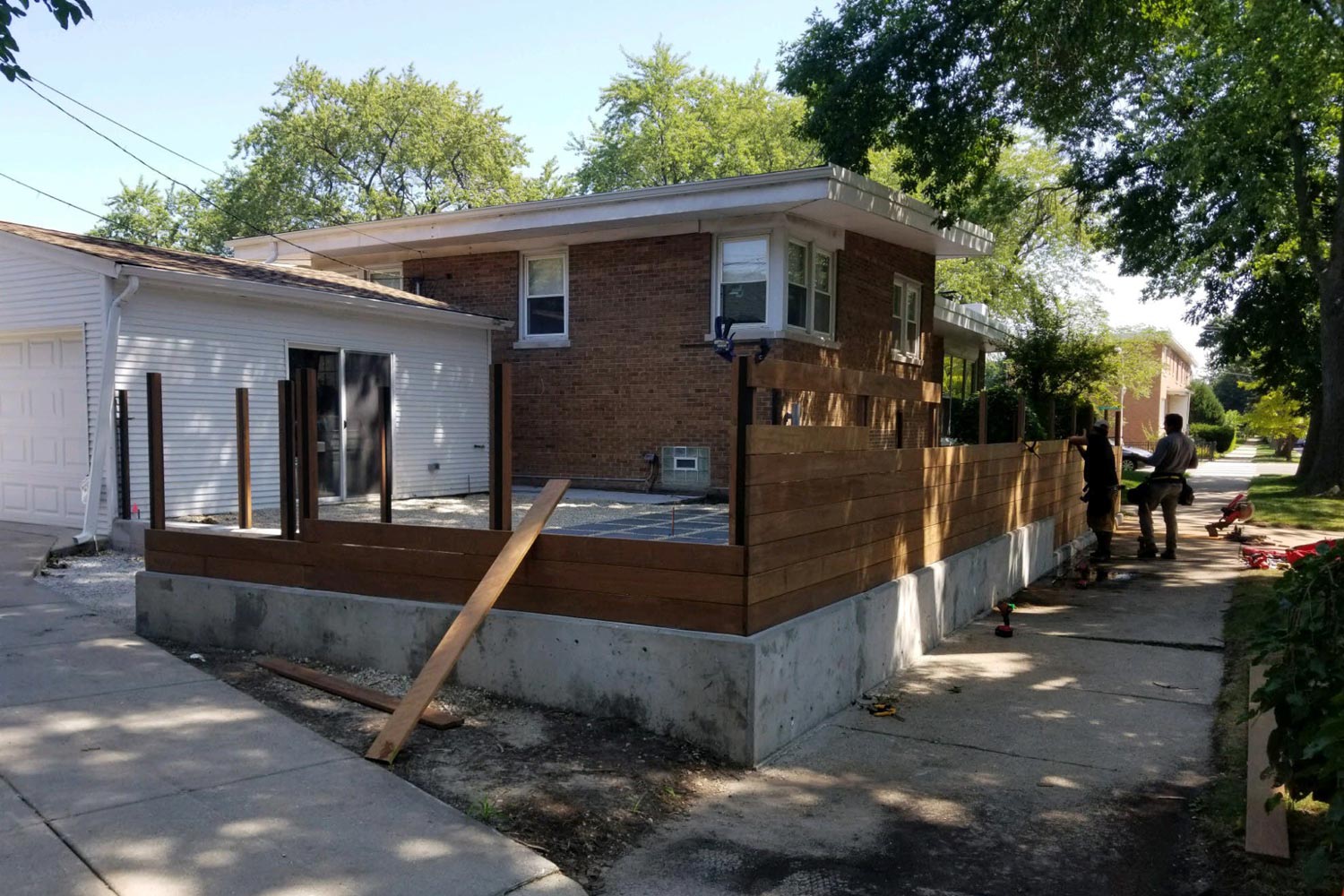
A staircase appears to effortlessly unite the upper and lower garden levels. A careful study of existing grade changes and evaluation of soil structure were required to engineer the transition. The resolution required a 70 linear foot concrete retaining wall, a portion of which supports the side yard and sunken pocket garden.
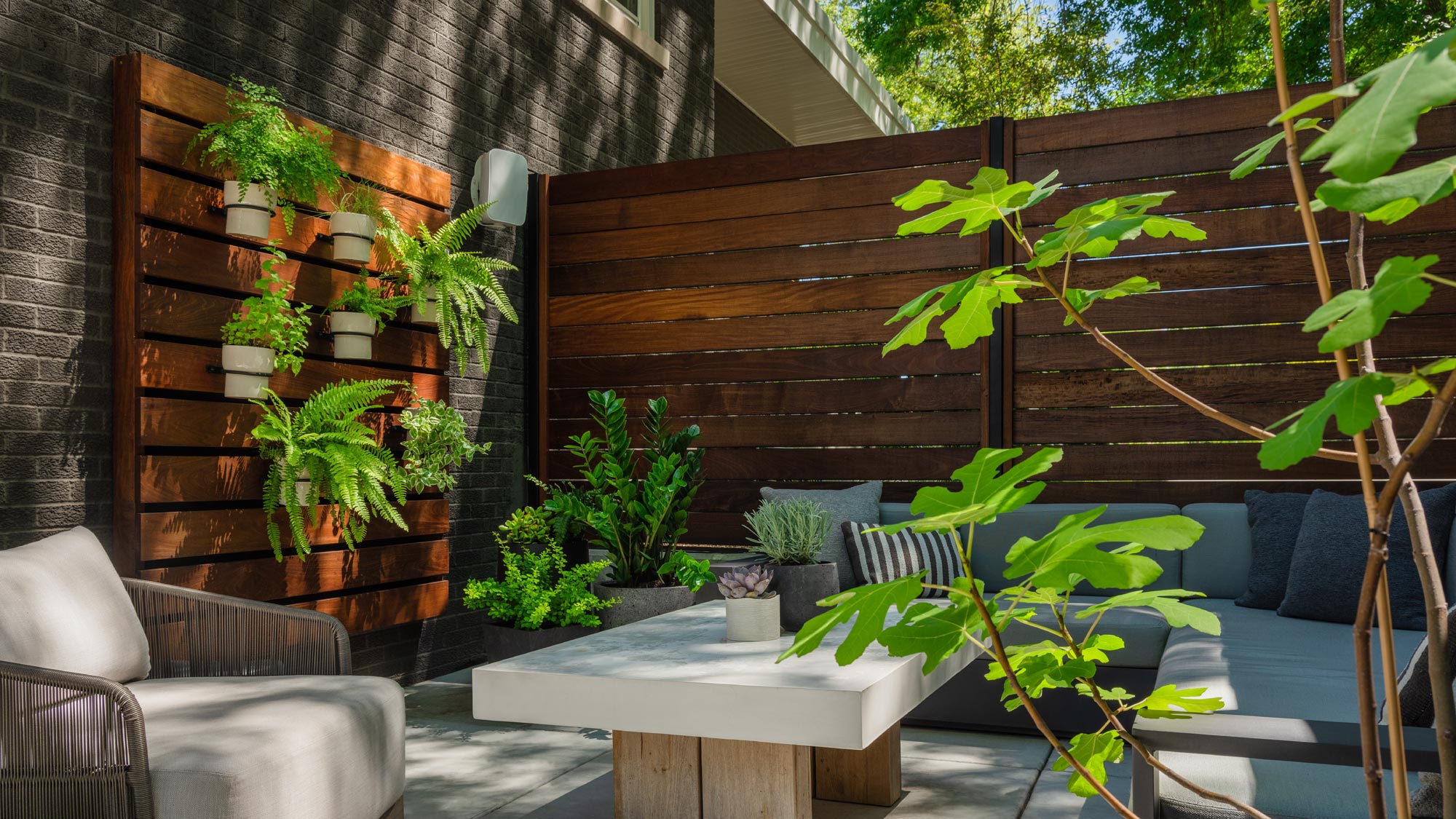
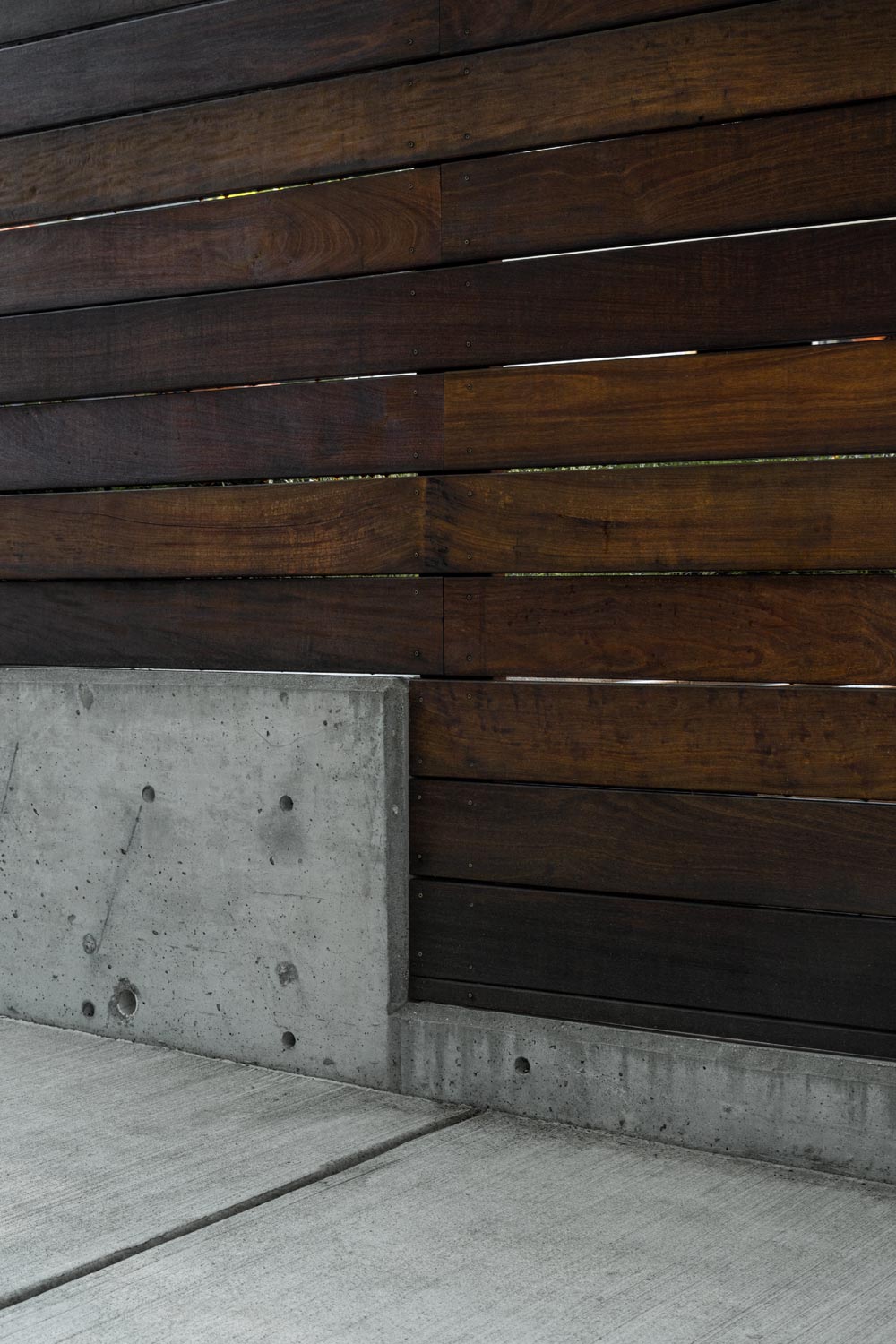
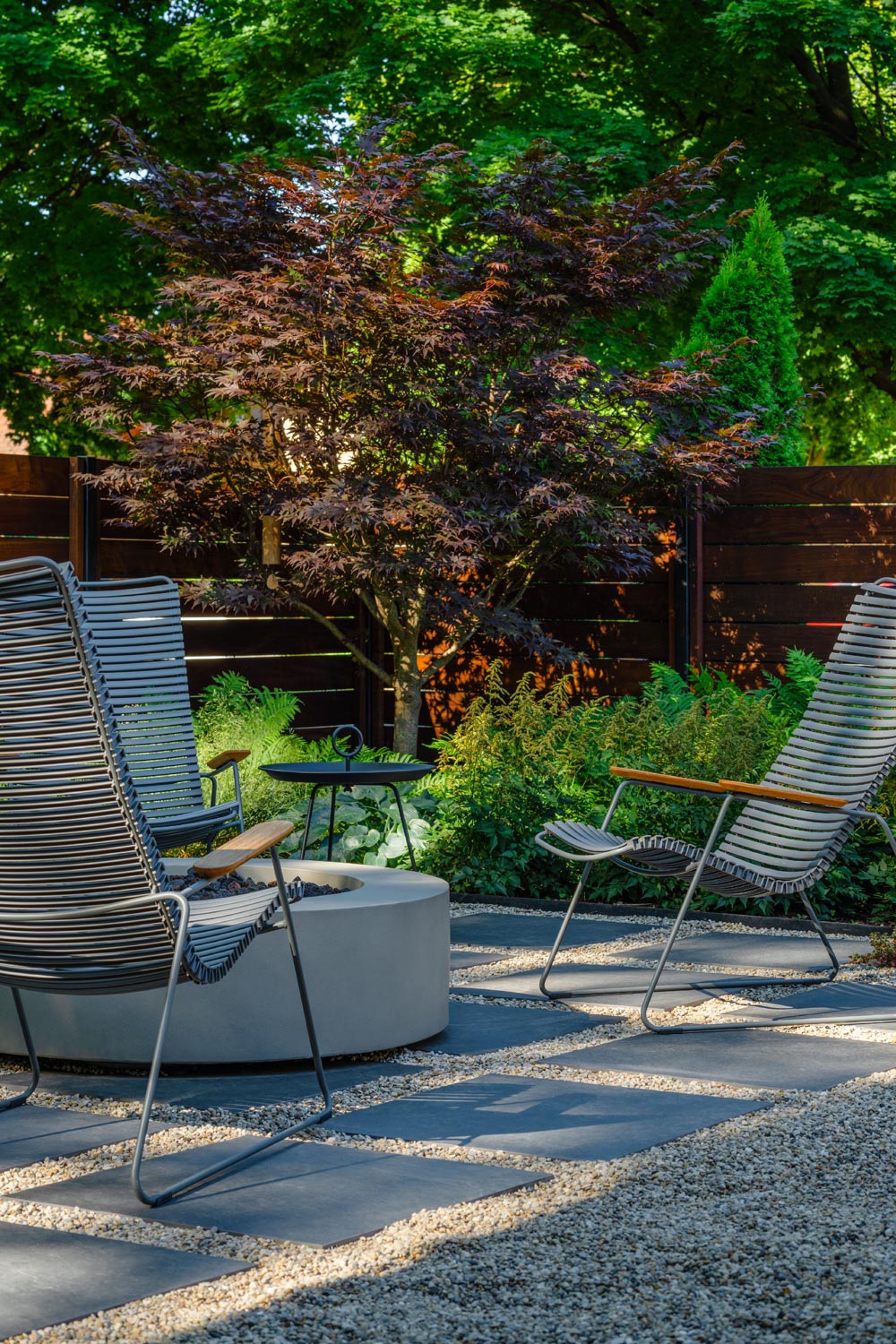
Unison is unexpectedly achieved through Intentional variation in hardscape materials—concrete, powder coated aluminum, ipe wood, ceramic pavers and fractured pea gravel.
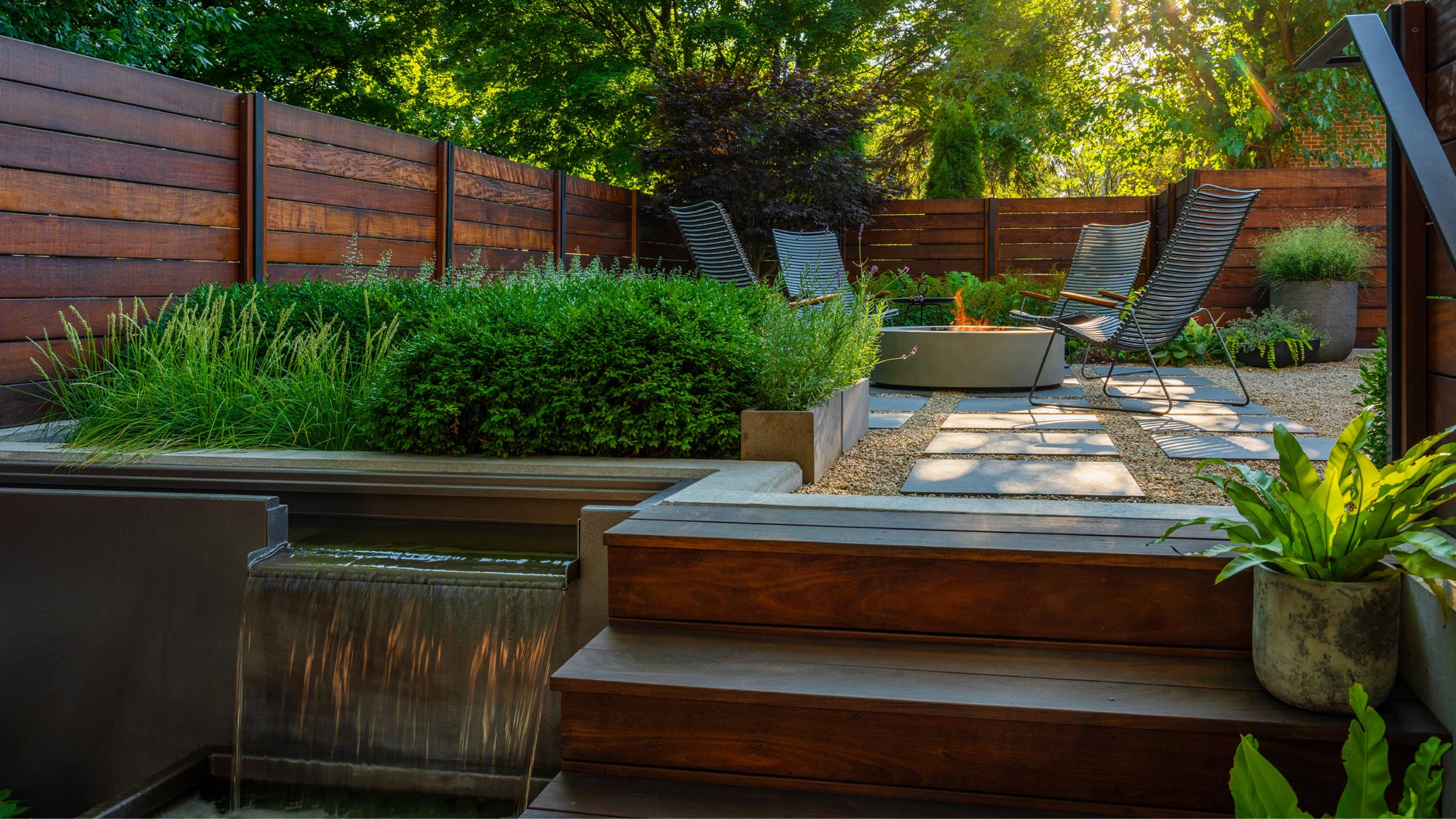
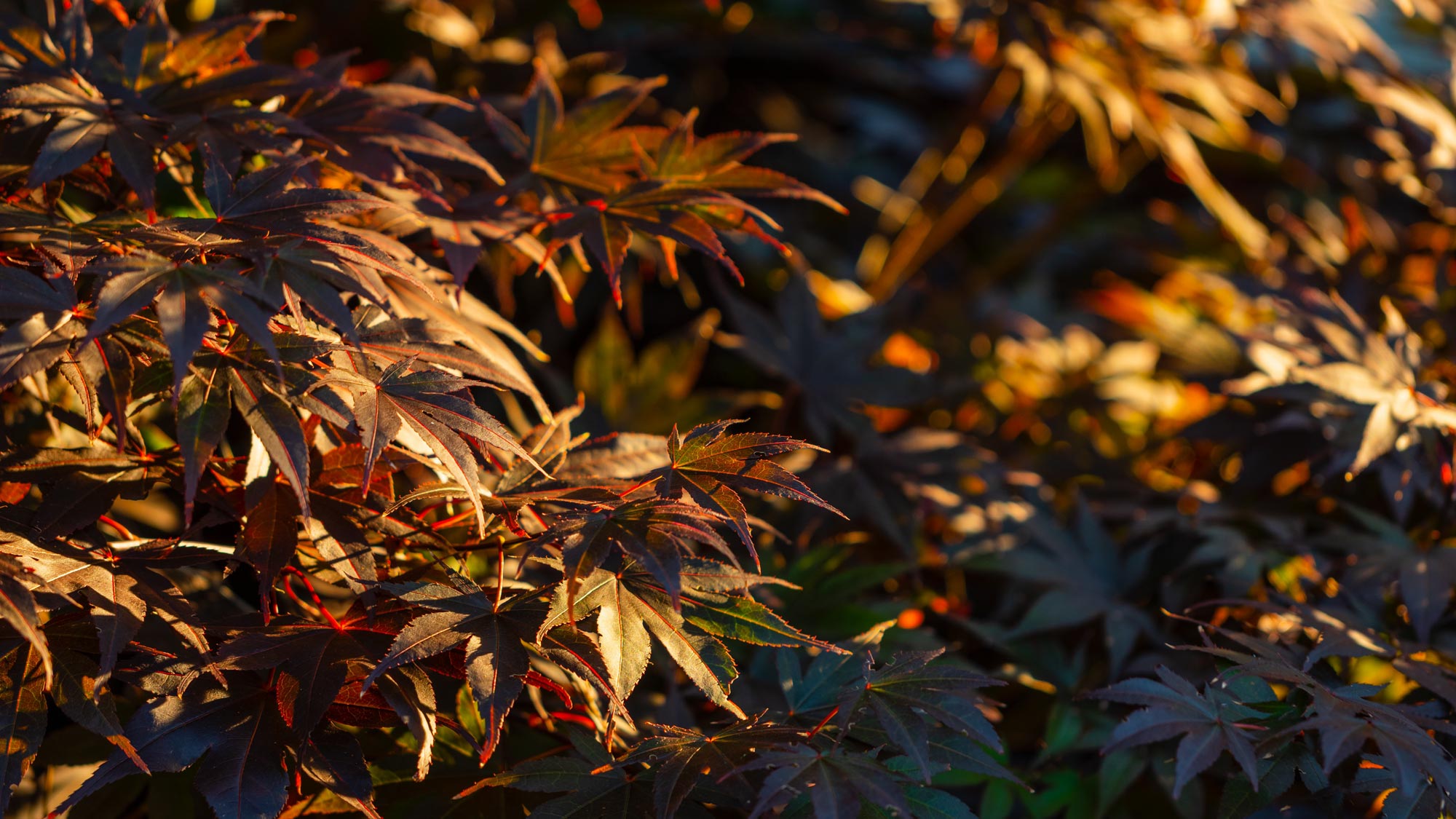
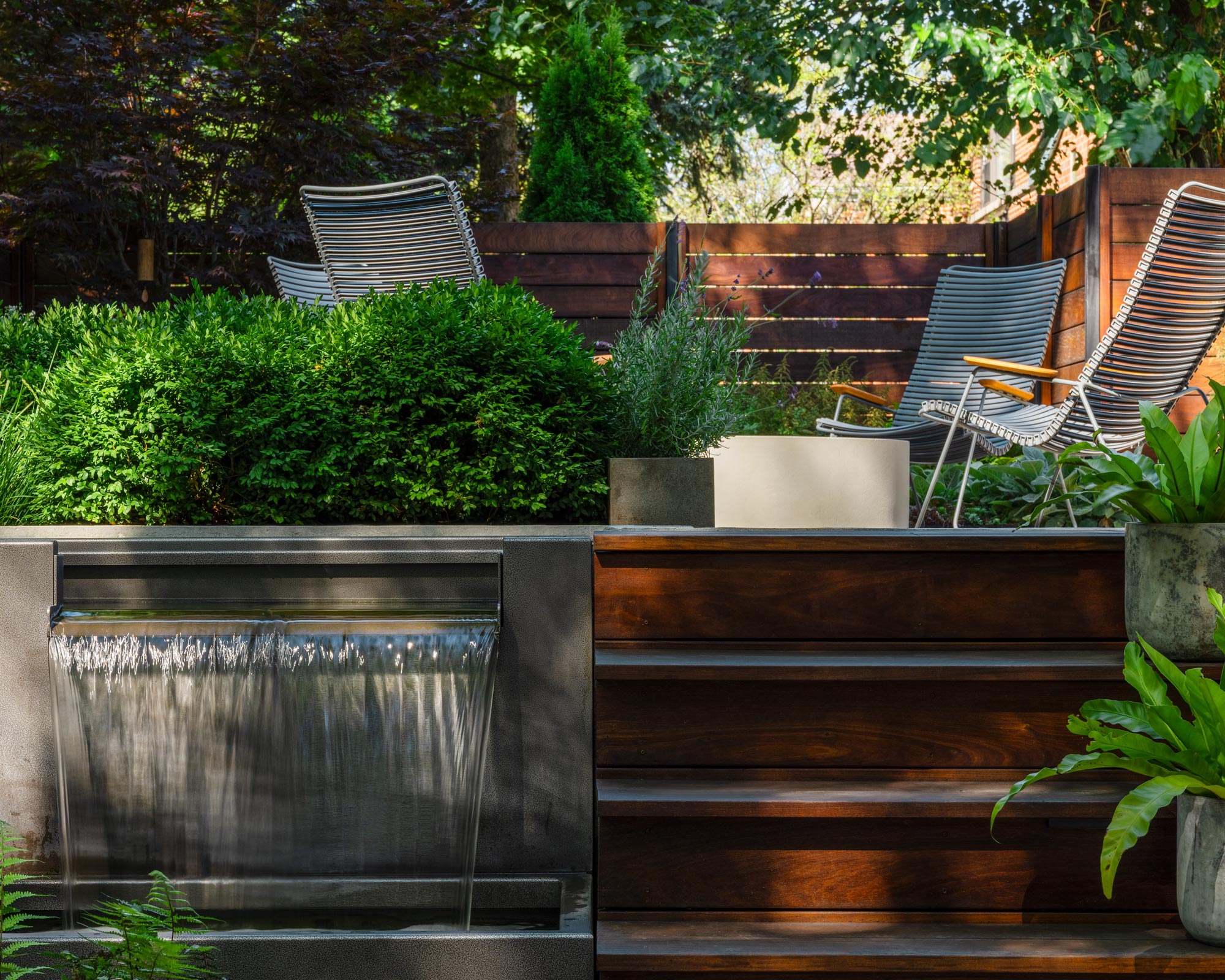
The basement-level master bedroom opens to the echo of cascading water. The calming rhythm anchors the garden and unites the sunken level to the main patio.
