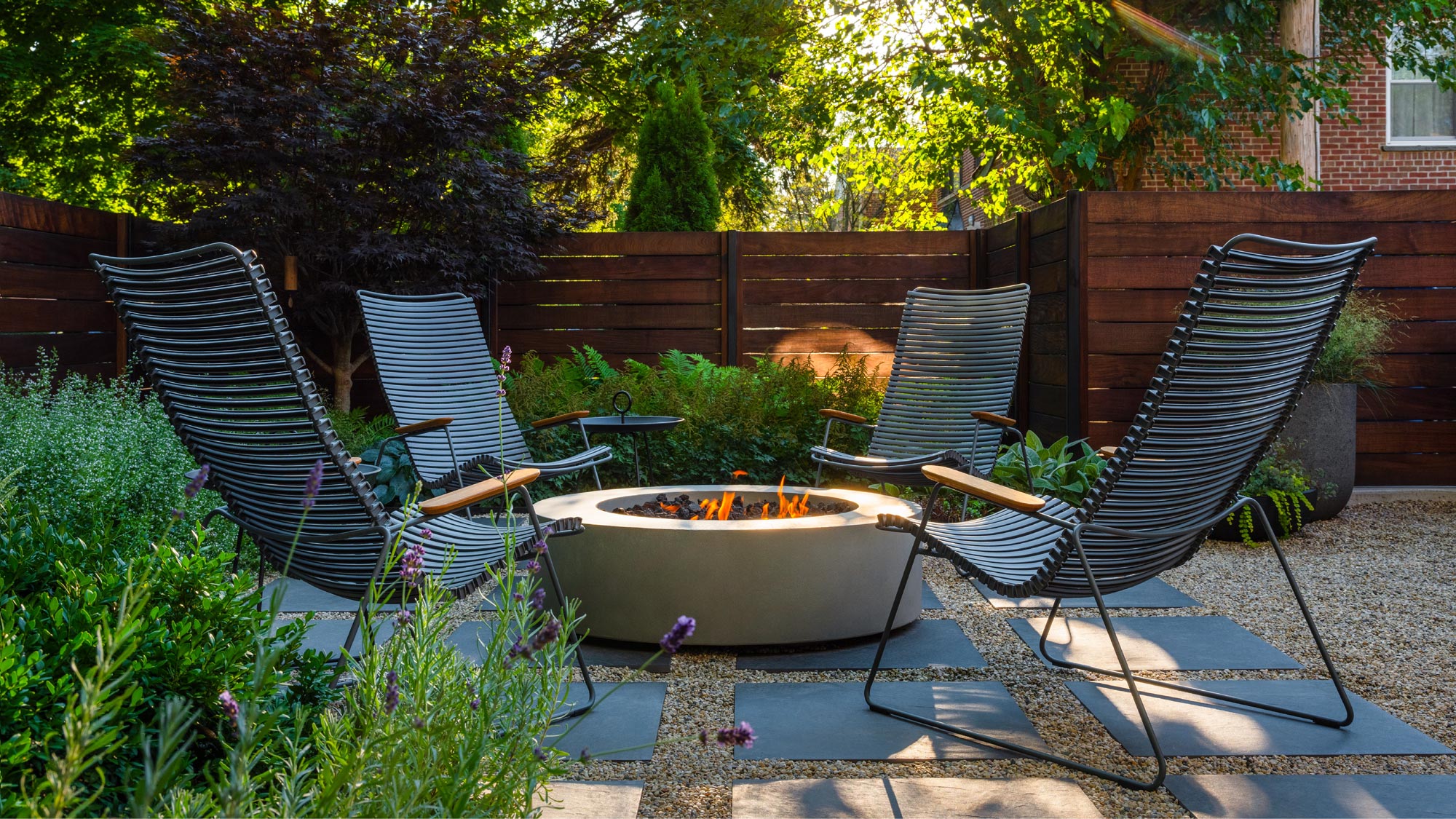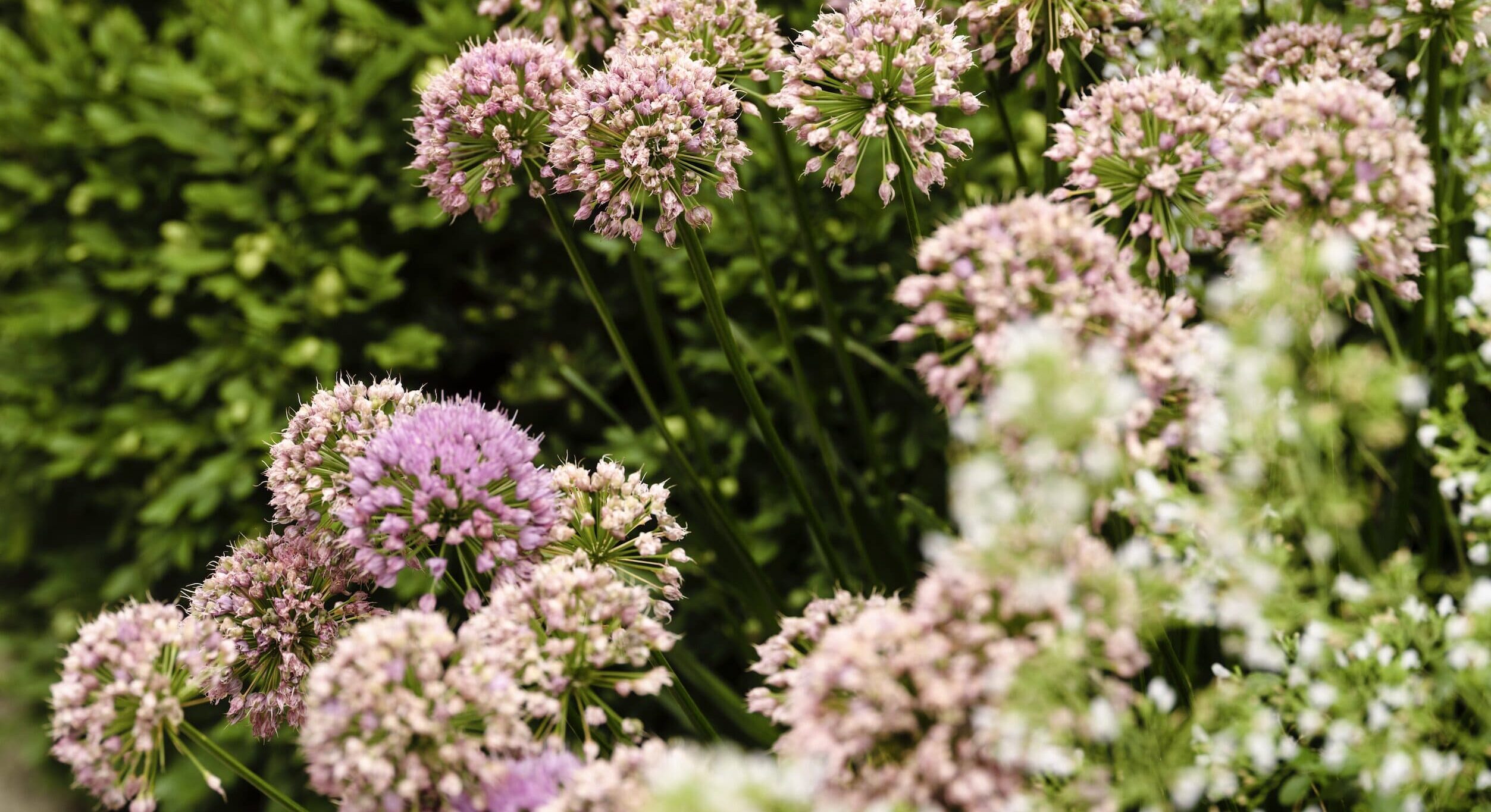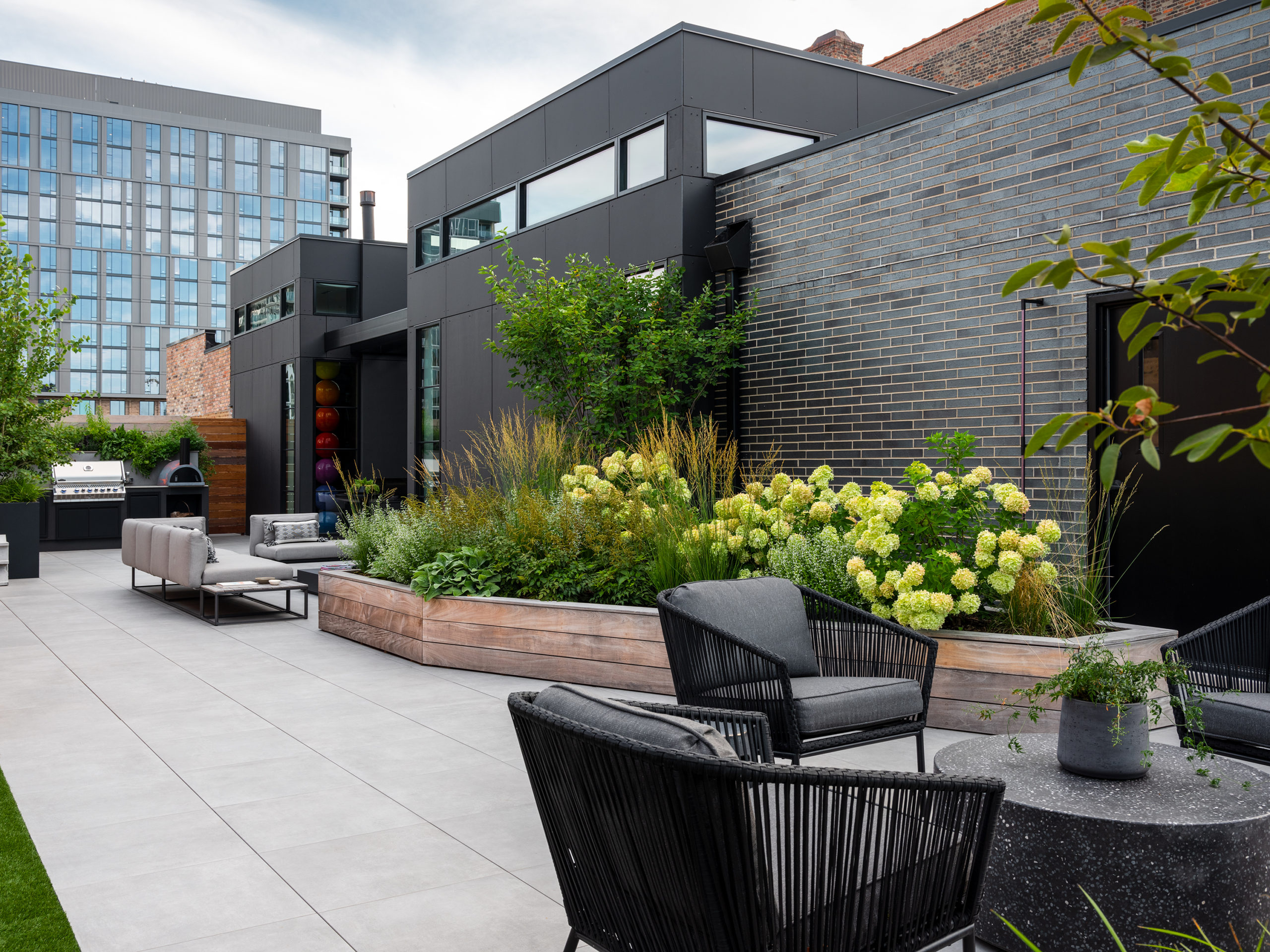
West Loop
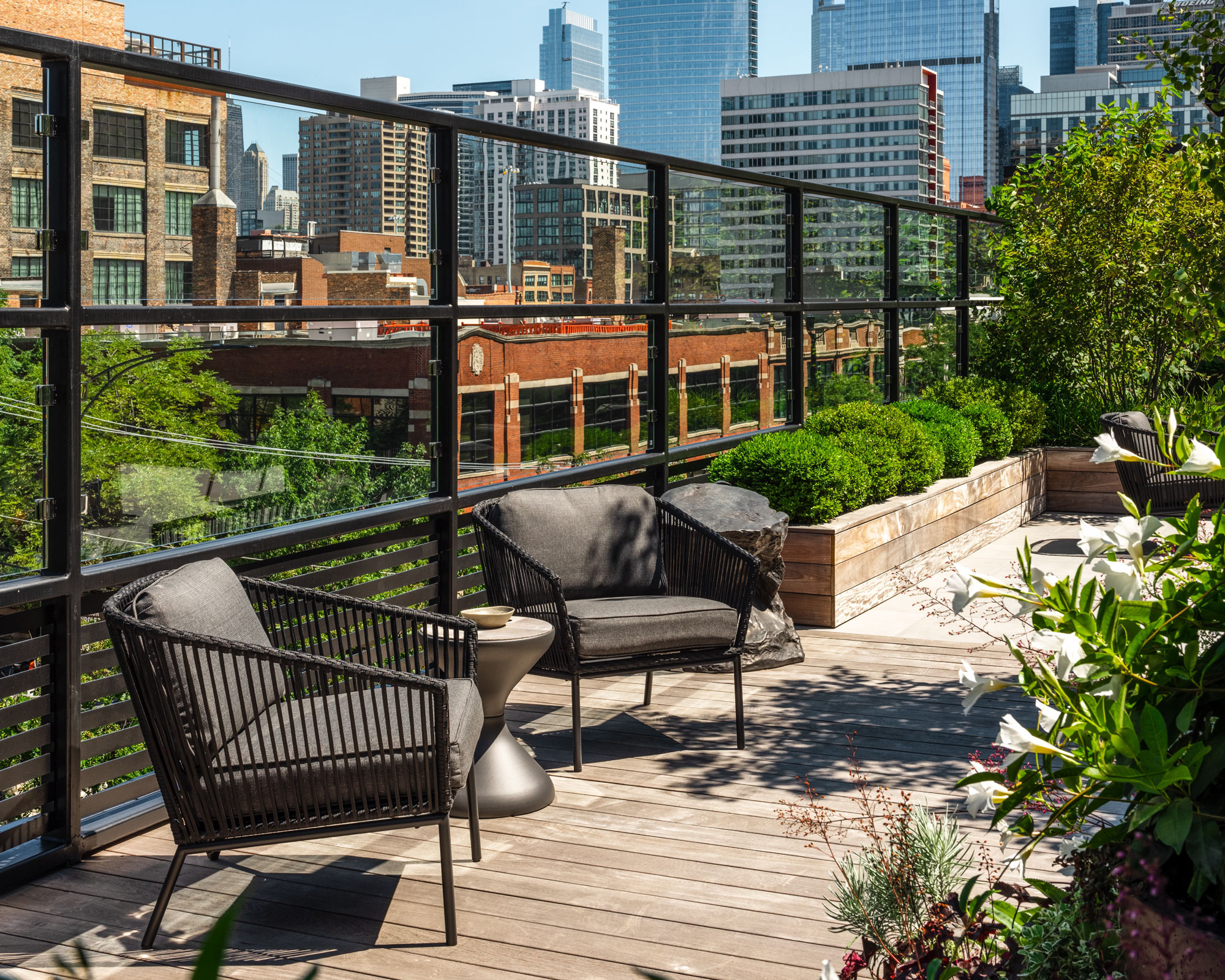
LOCATION
Chicago IL
DESCRIPTION
Single-family residence, third-story roof
garden addition
SIZE
2,400 sf
COMPLETED
2019
SERVICES
Landscape Design, Landscape Architecture,
Horticulture, Construction
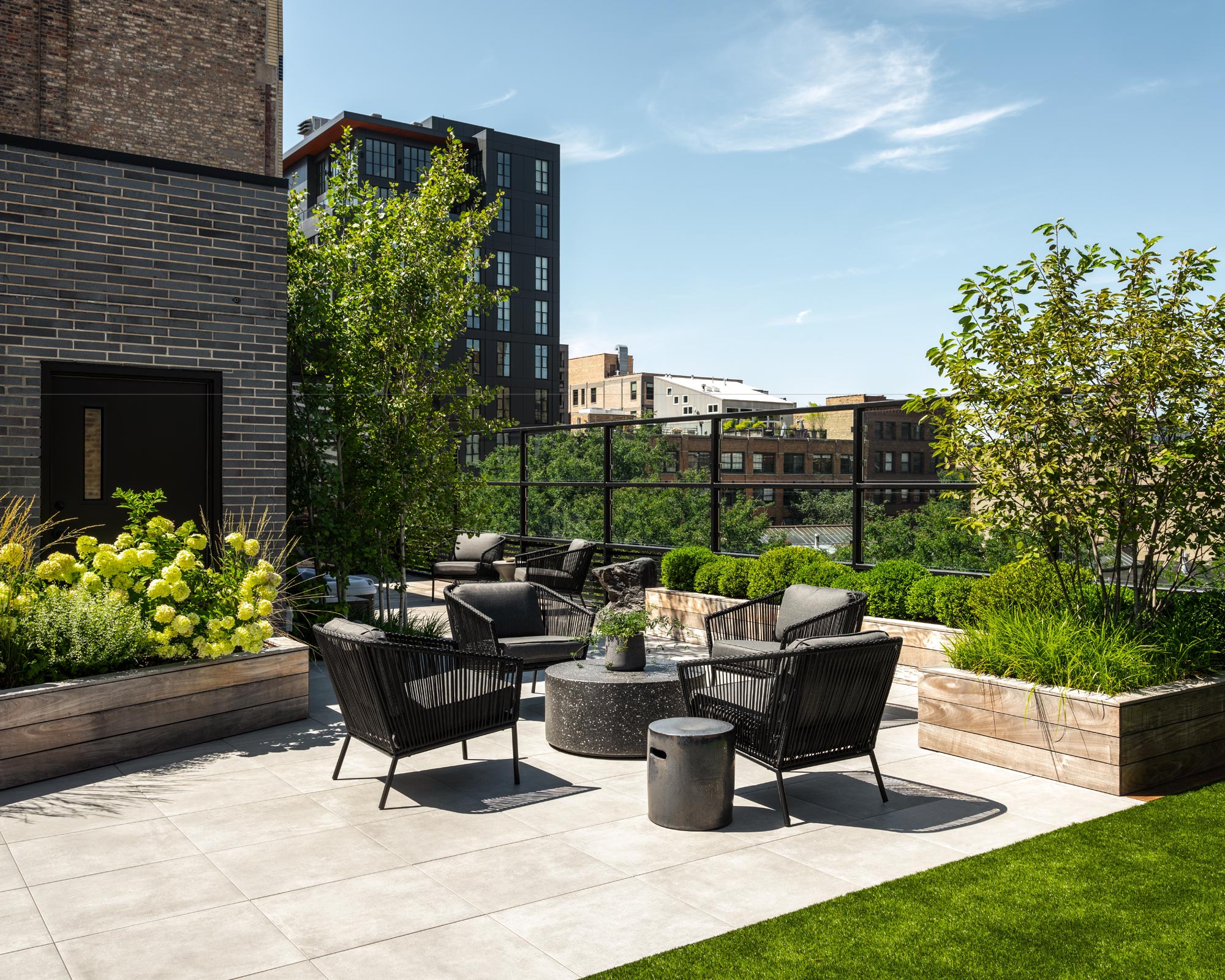
MISSION
To find balance between two different environments on one site—an art dealer’s street-level gallery and the addition of a third floor private residence for his family.
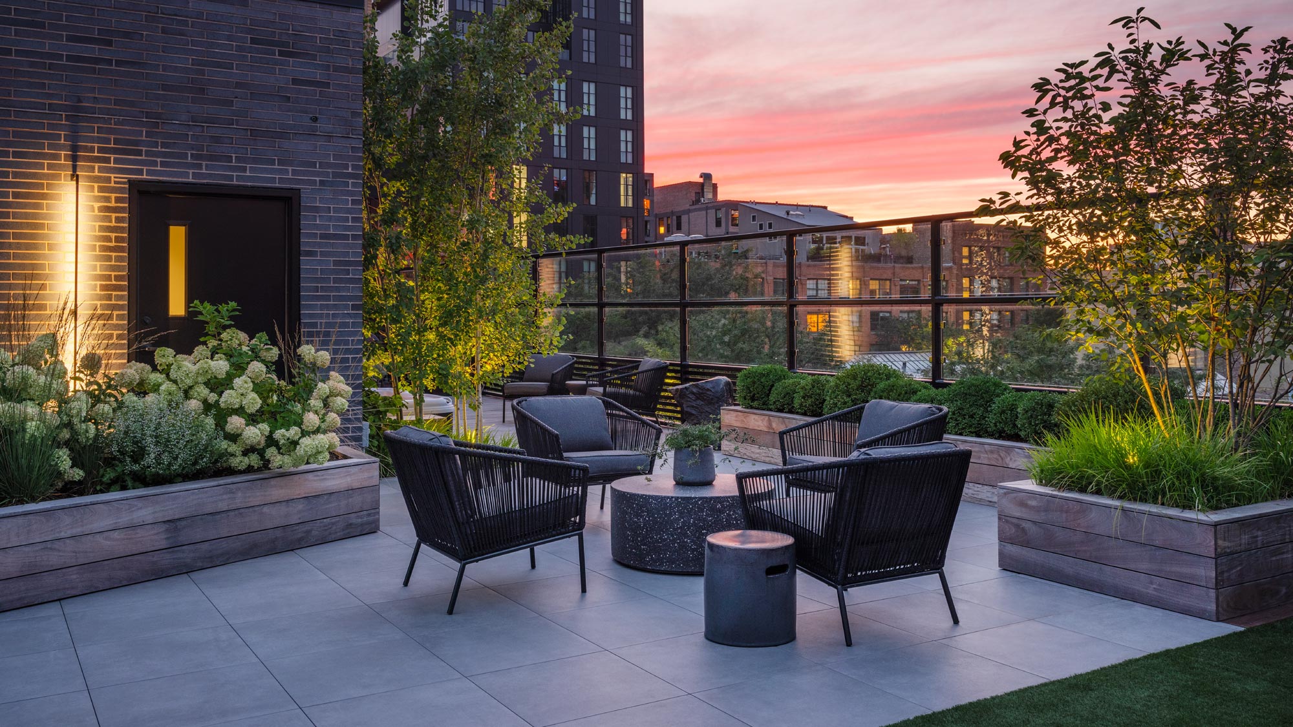
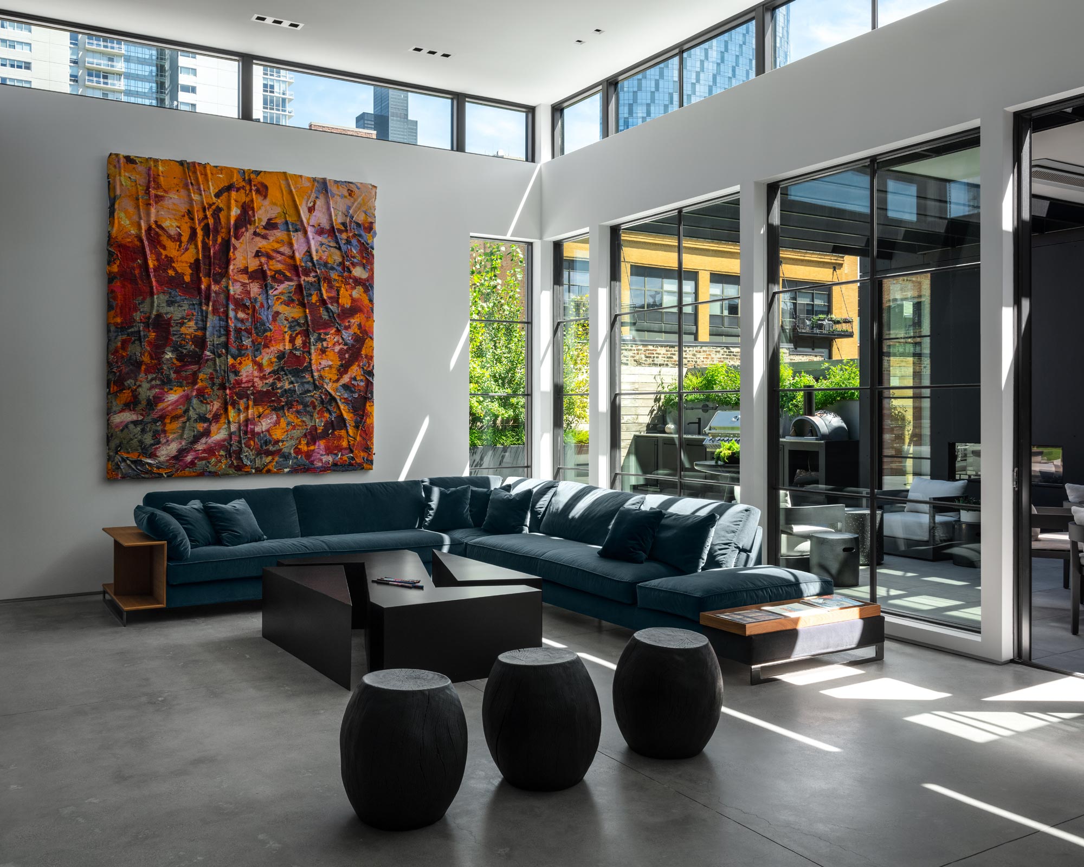
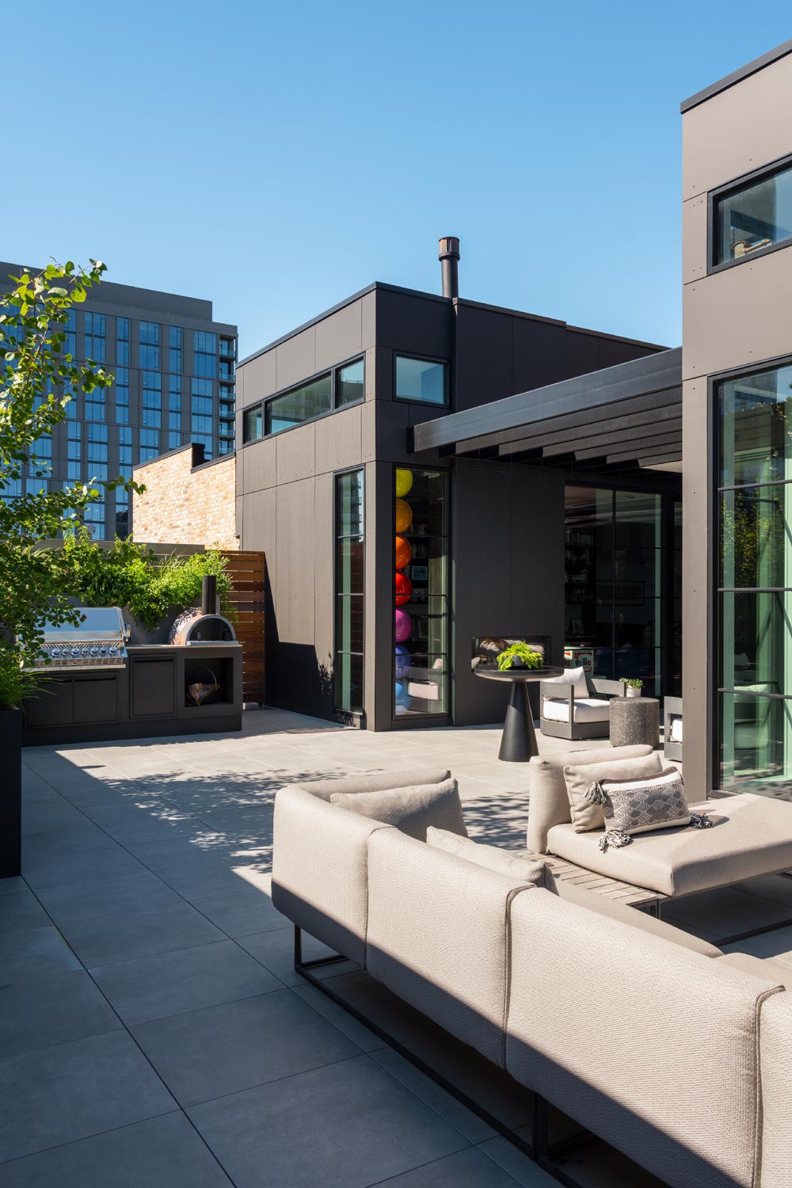
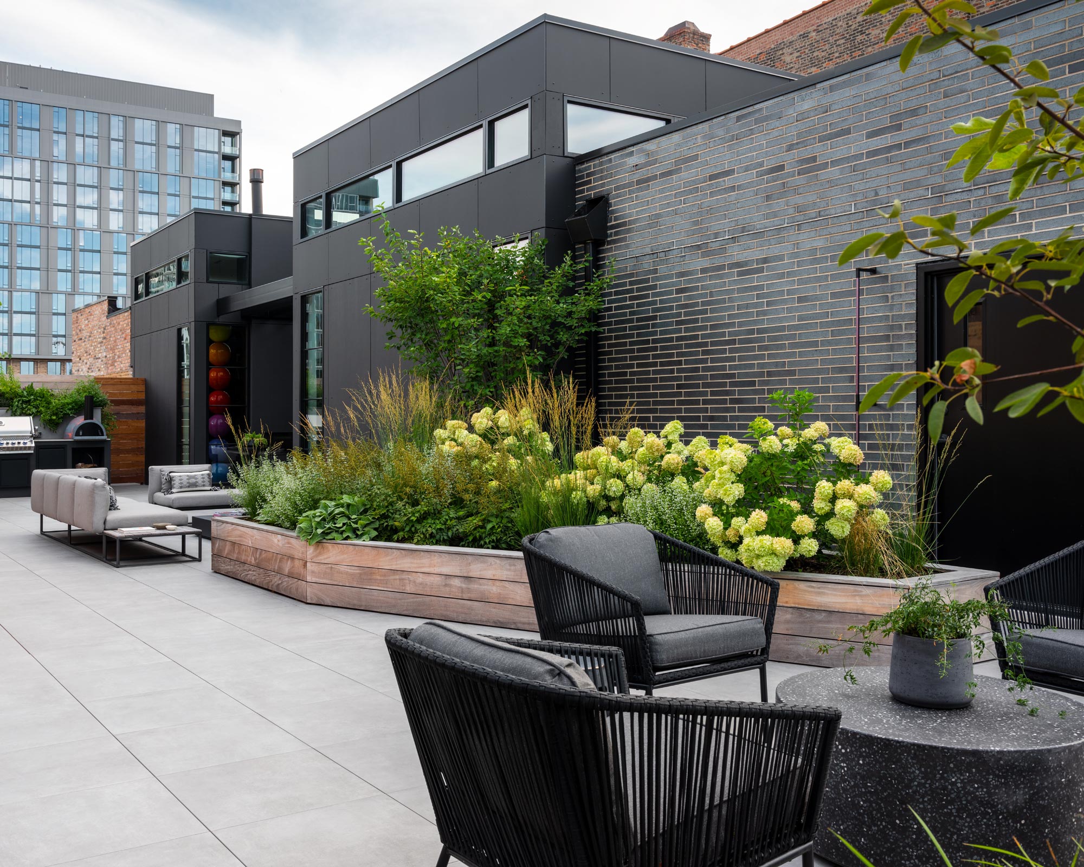
VISION
Design and build a lush and reposed outdoor extension of the family’s third-floor home, while being mindful of creating a flexible space for public and private enjoyment.
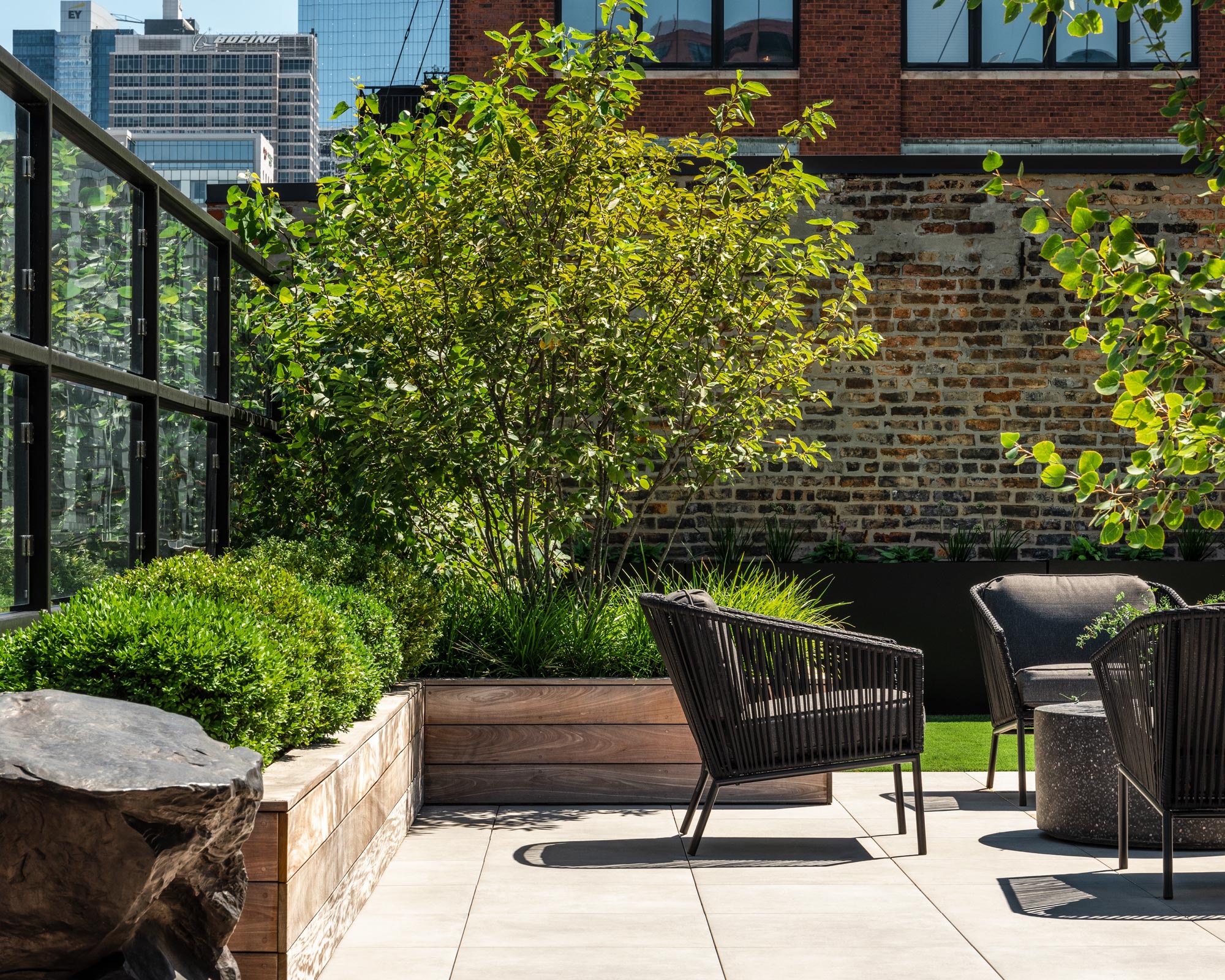
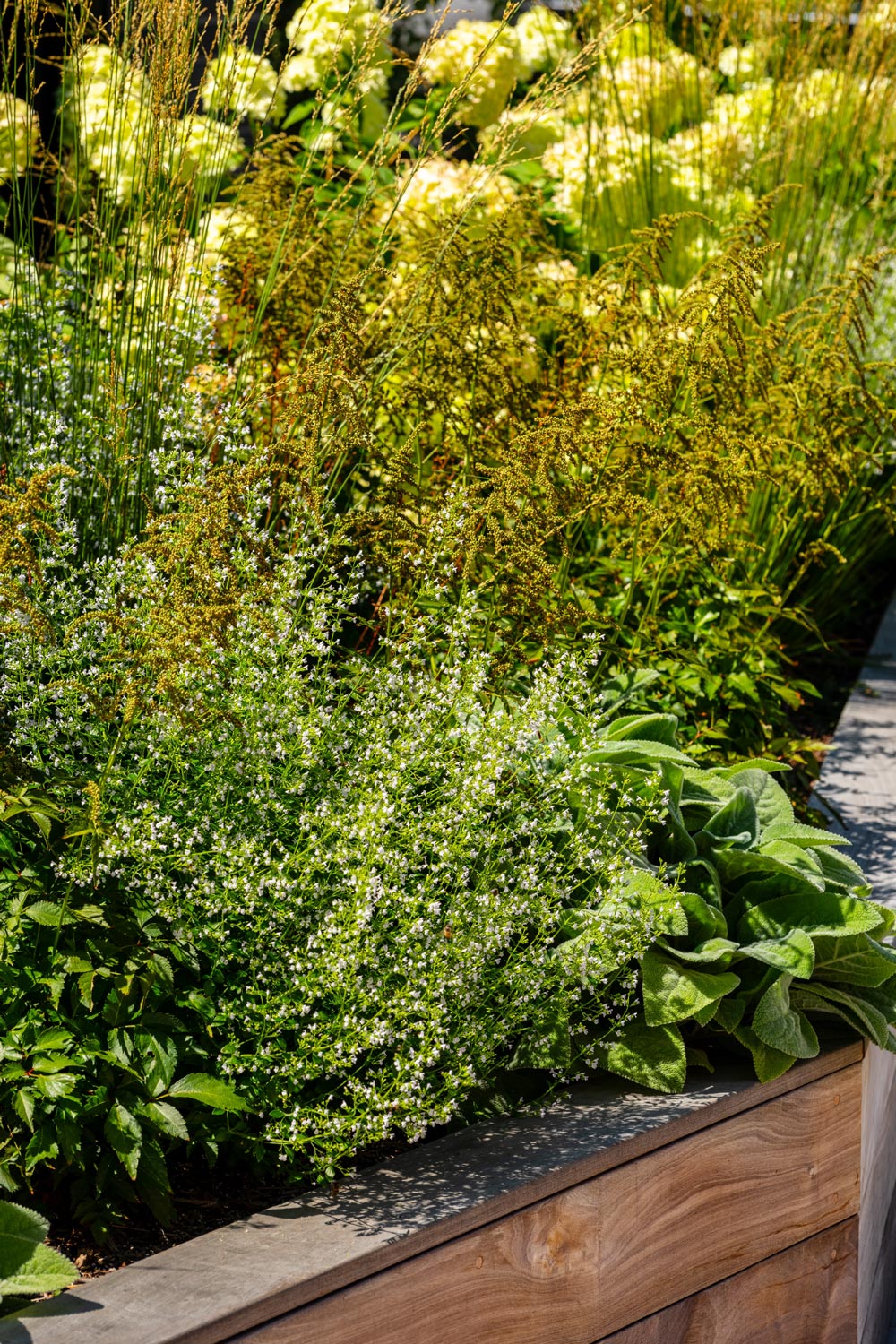
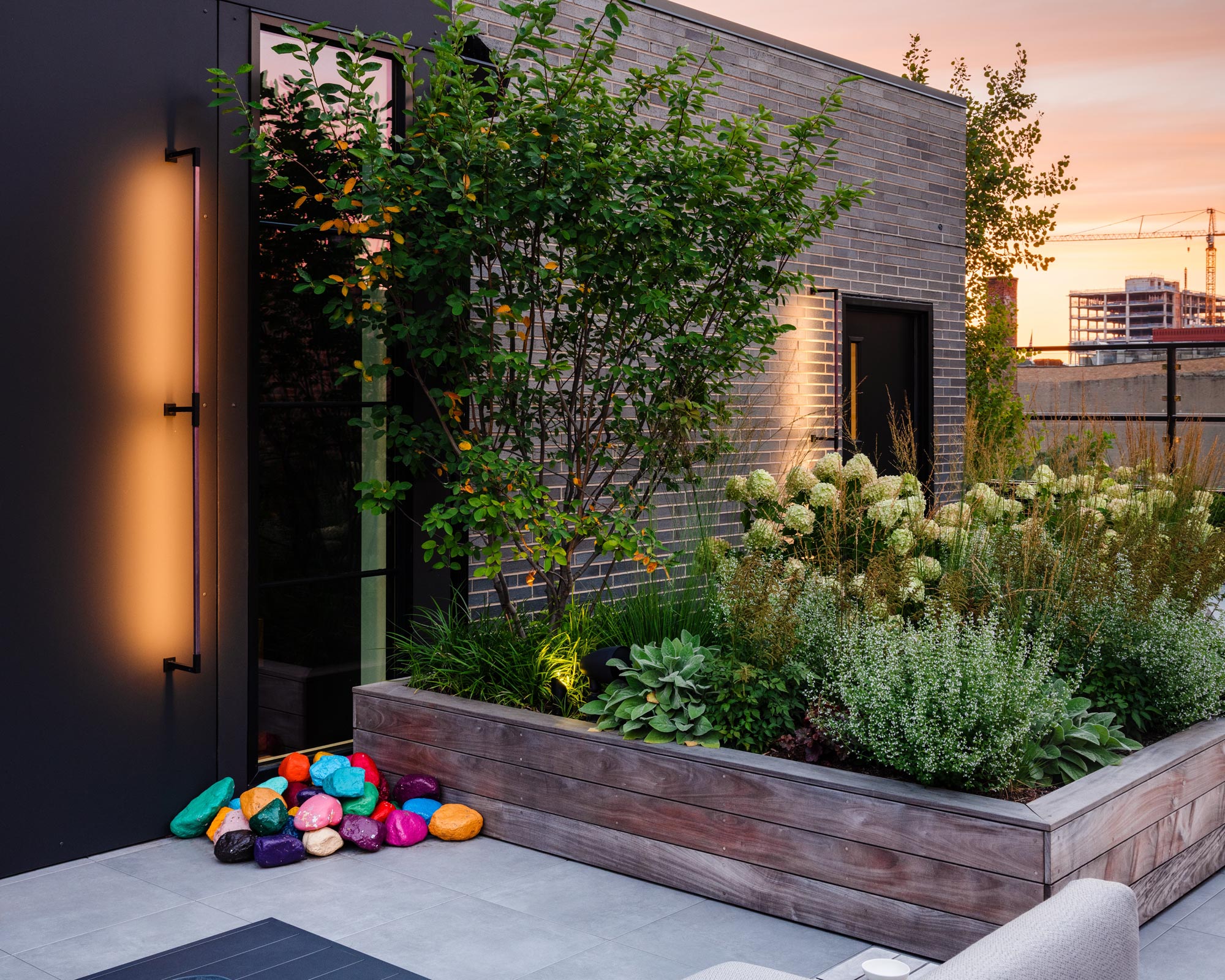
A massive 18′ x 5′ planting bed of perennials and grasses signals entry to the private-residence garden, separating it from the gallery’s rooftop access.
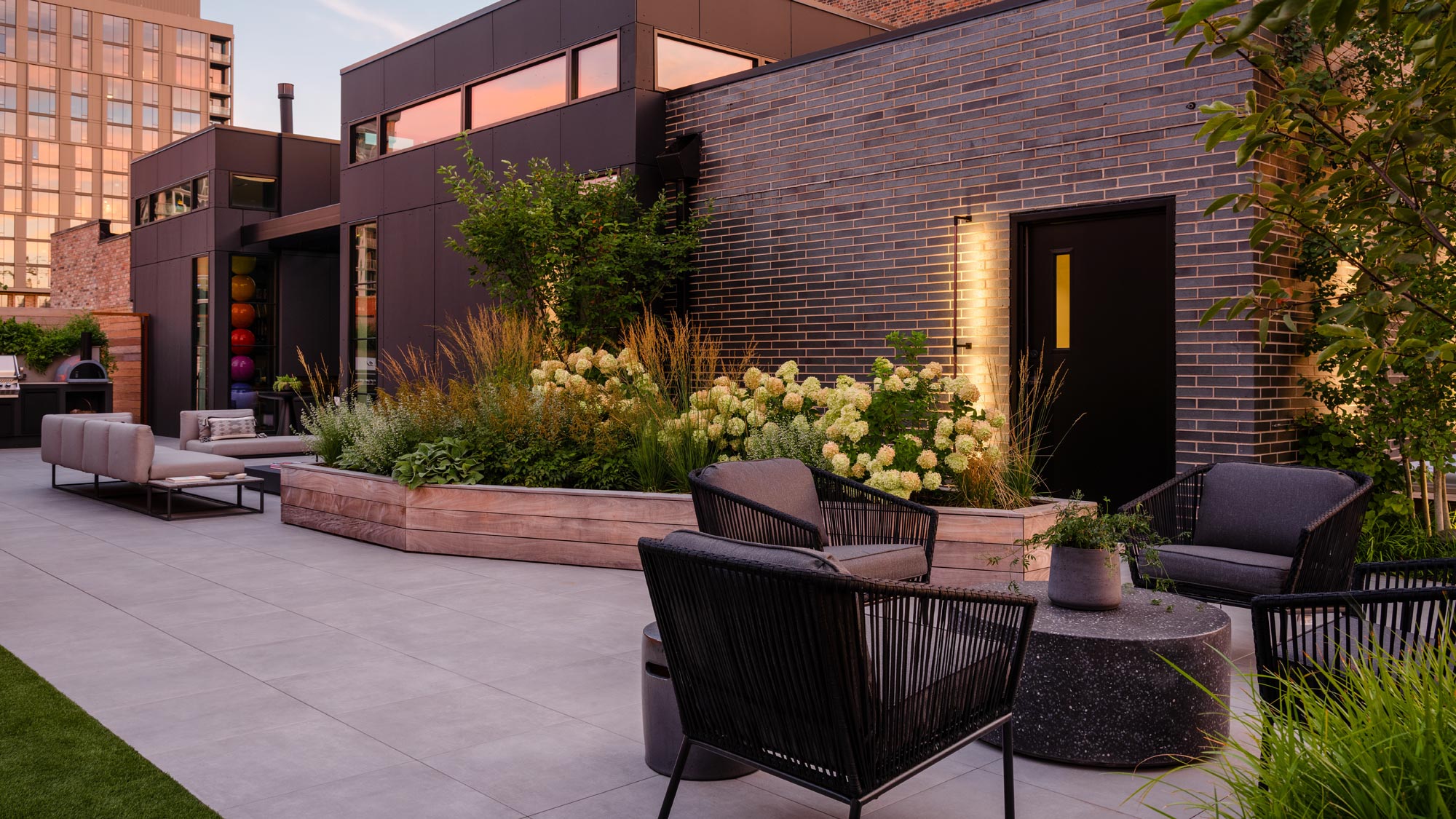
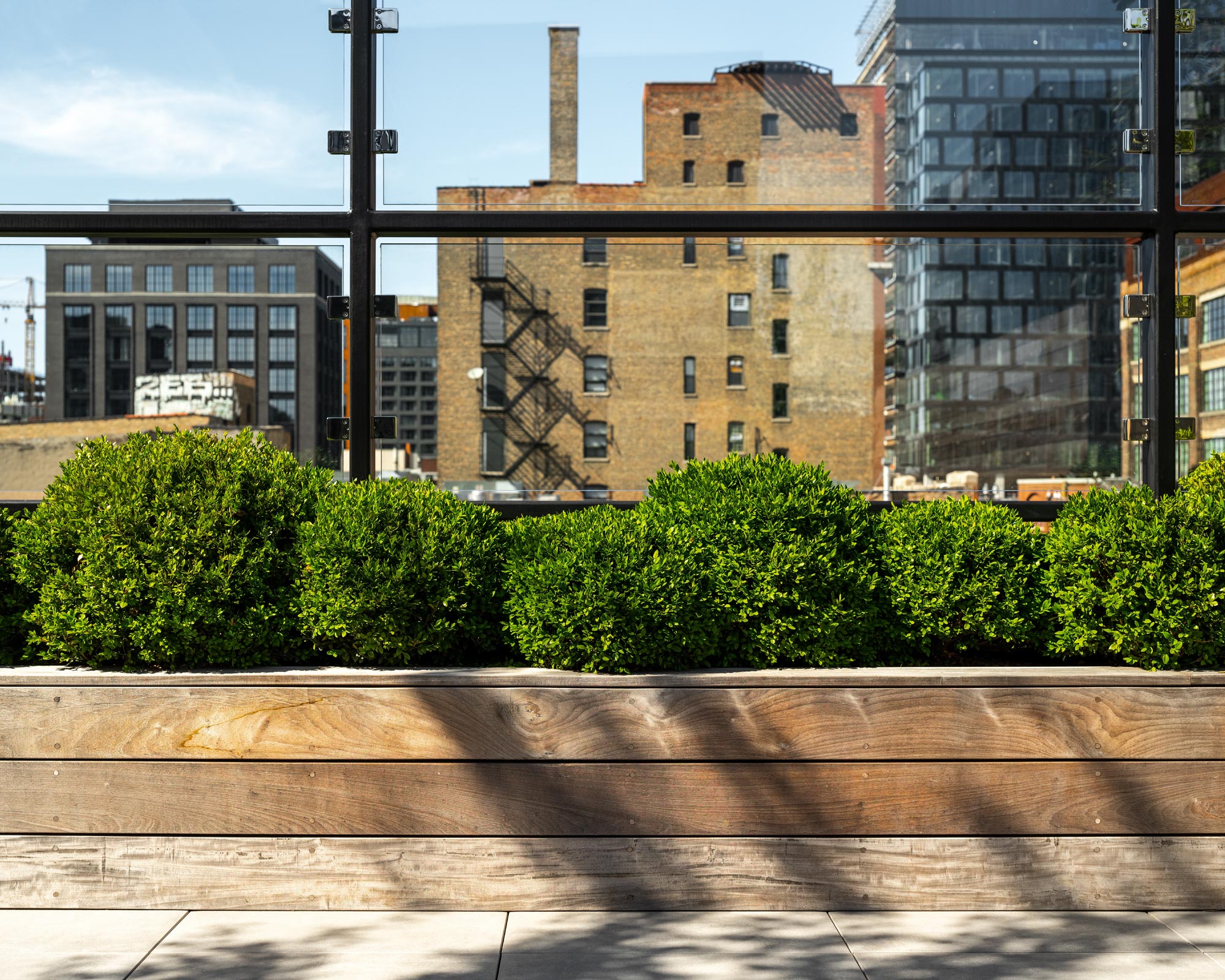
Cloud hedge boxwoods wrap the perimeter lounge area and soften the urban landscape of West Loop Chicago.
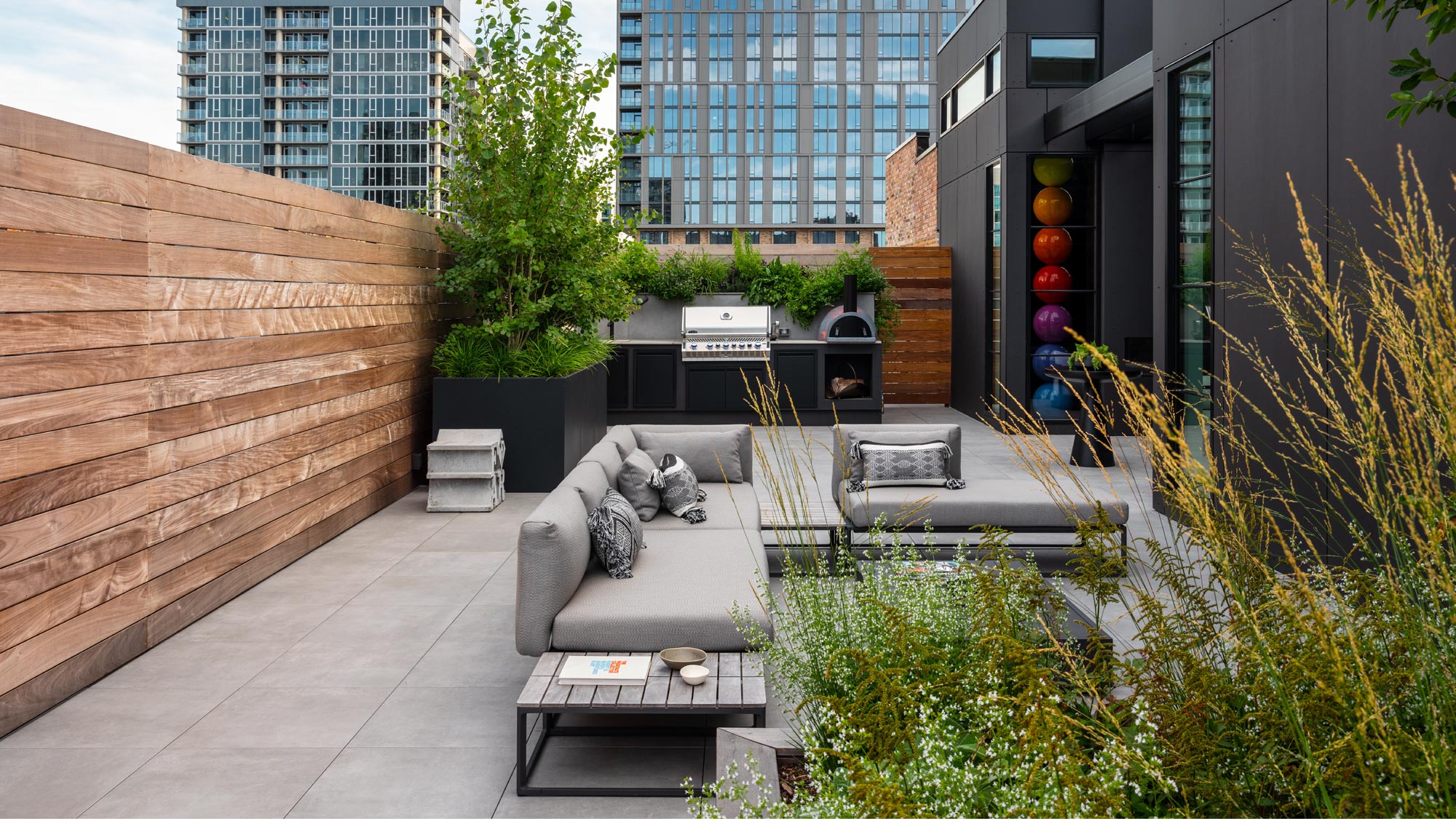
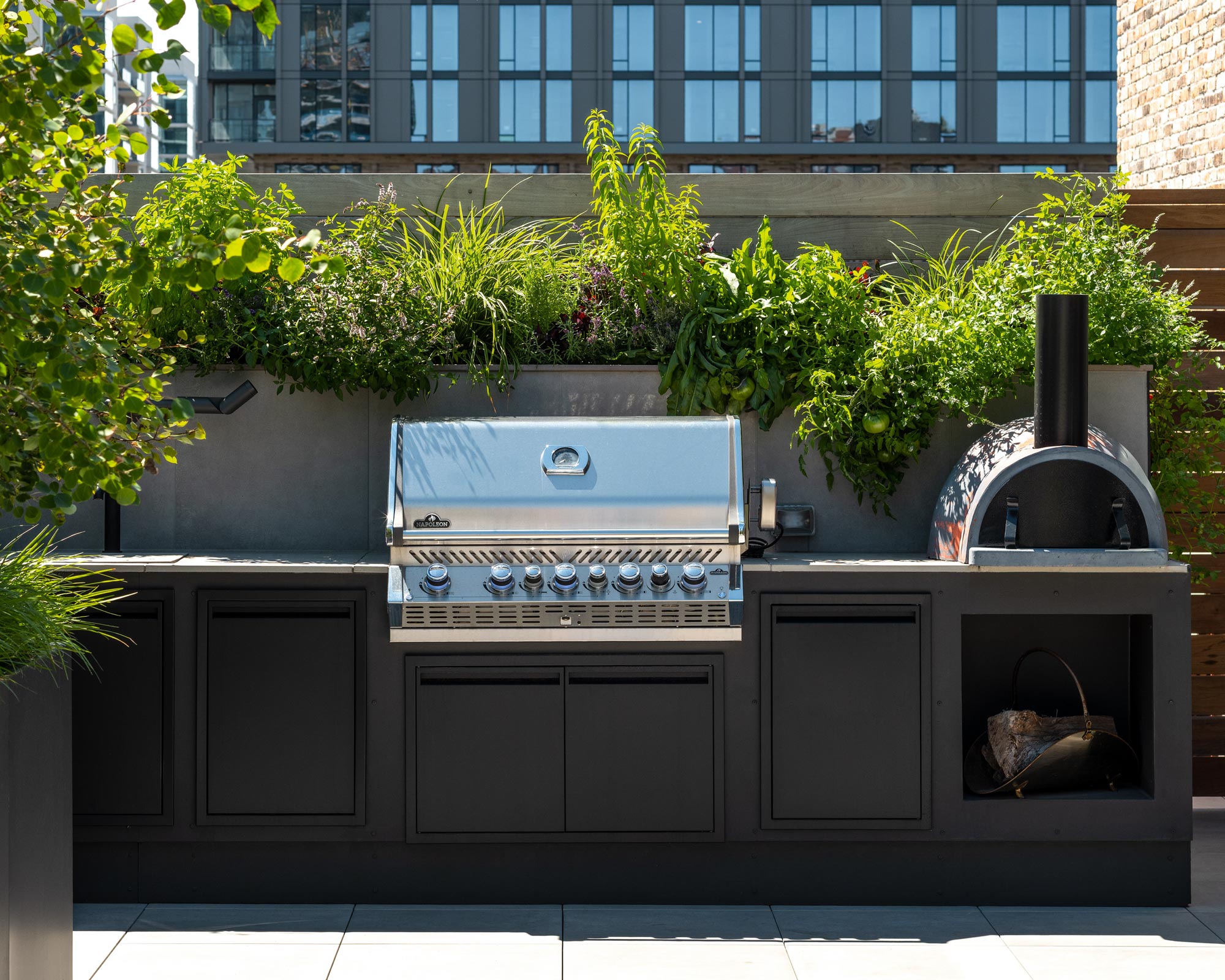
Plantings of rosemary, lavender and lemon thyme introduce fragrance at either end of the garden.
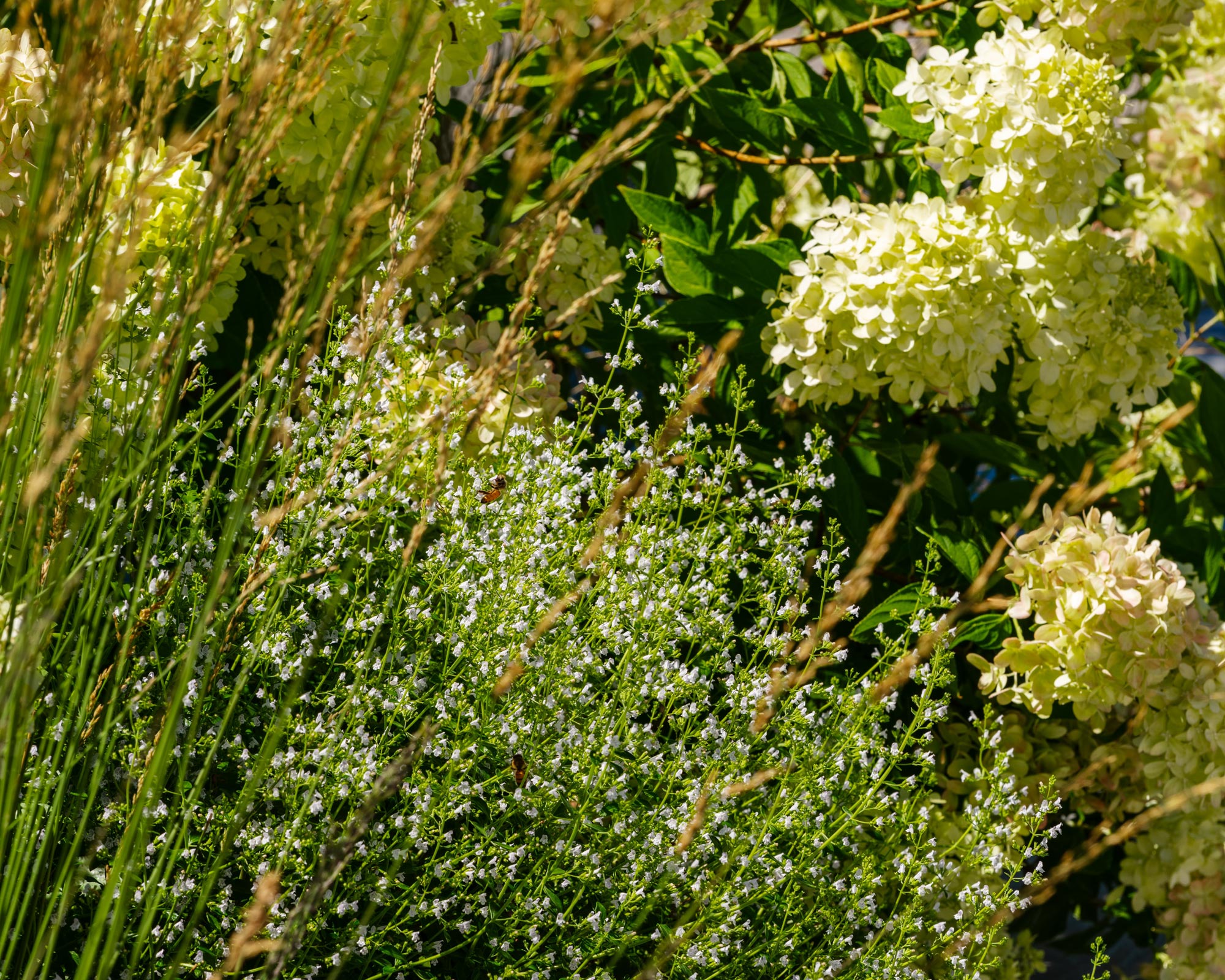
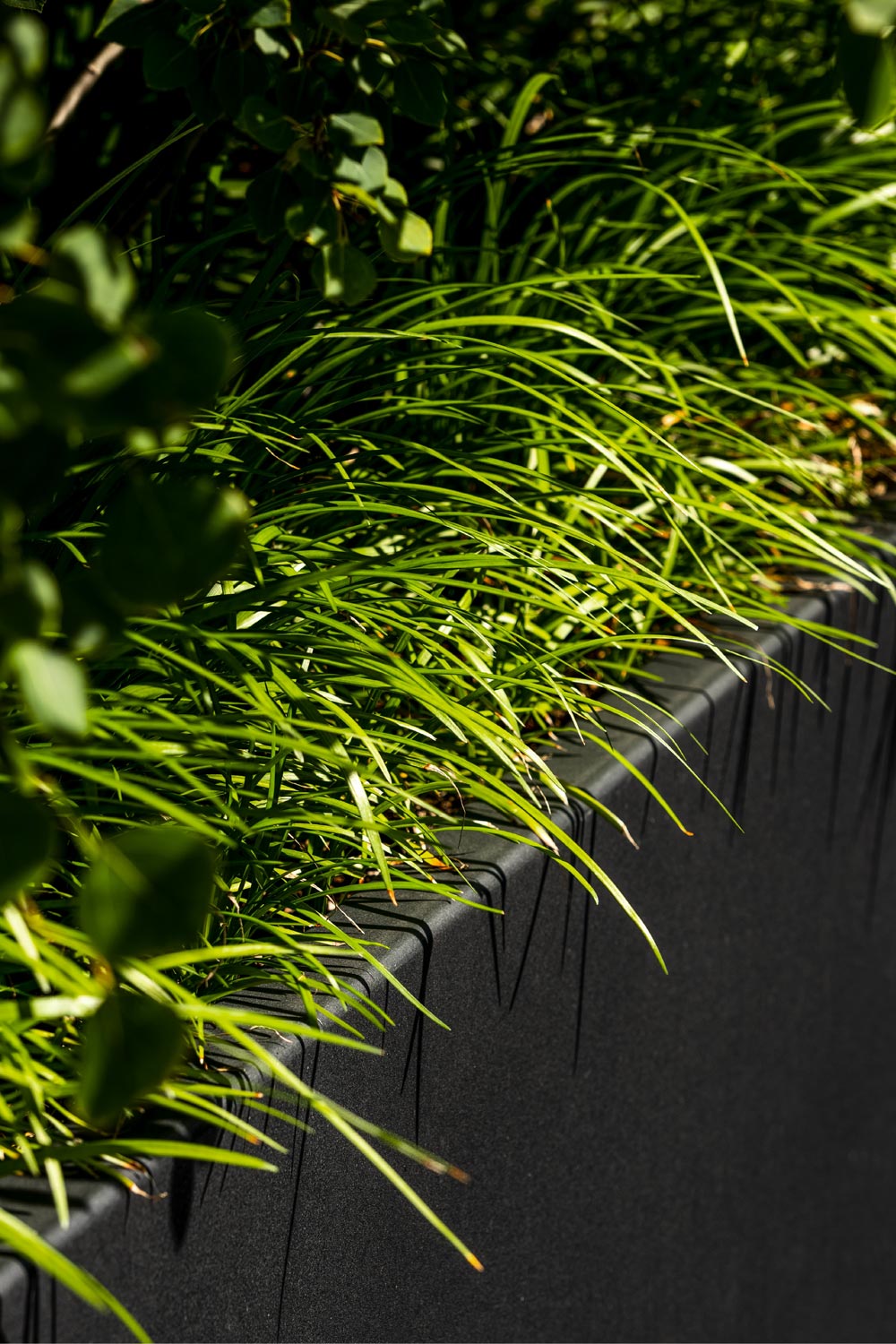
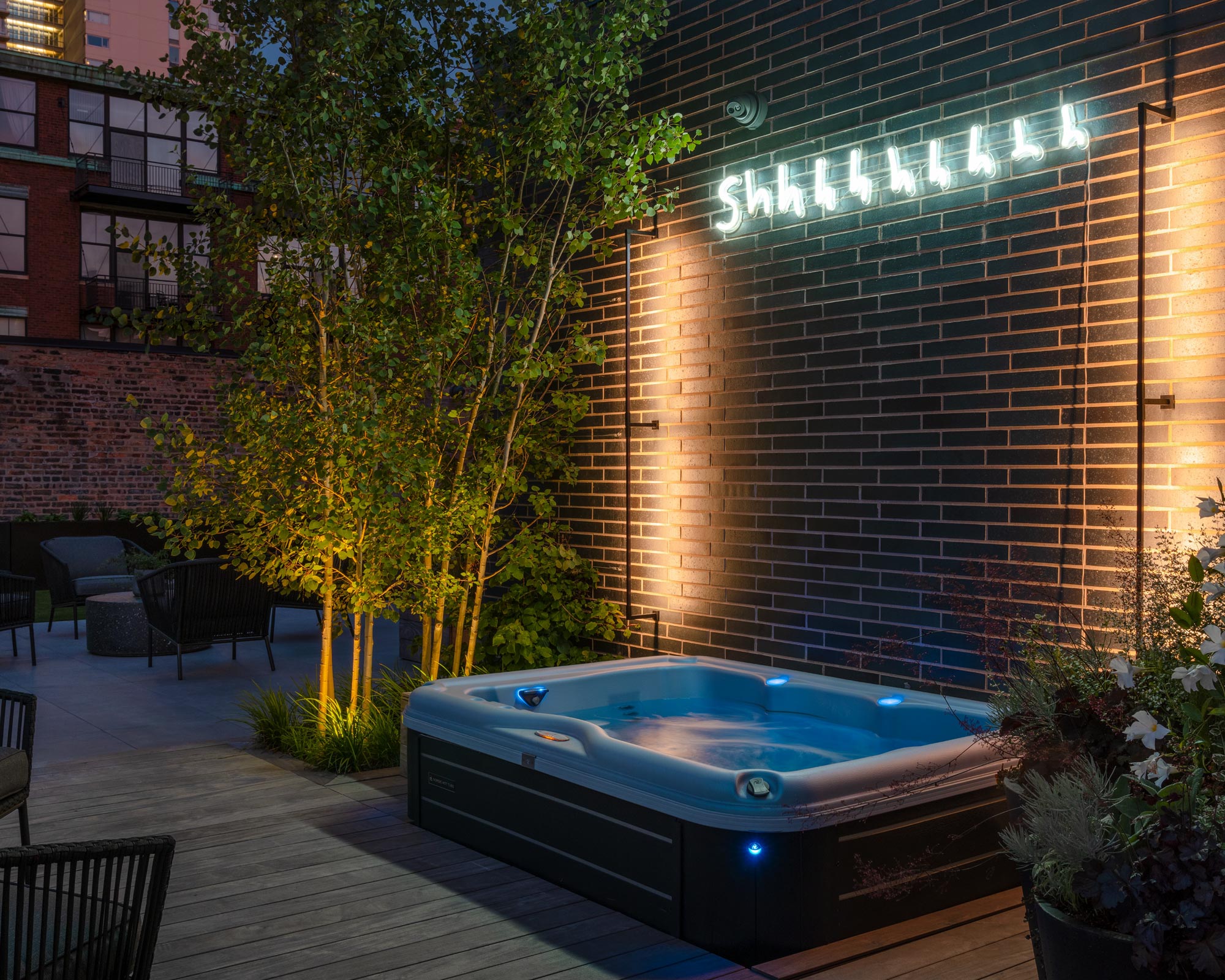
Two aspen trees unexpectedly rise from below-deck planters, screening the master bedroom’s outdoor spa for privacy while grounding the garden to the natural environment.
