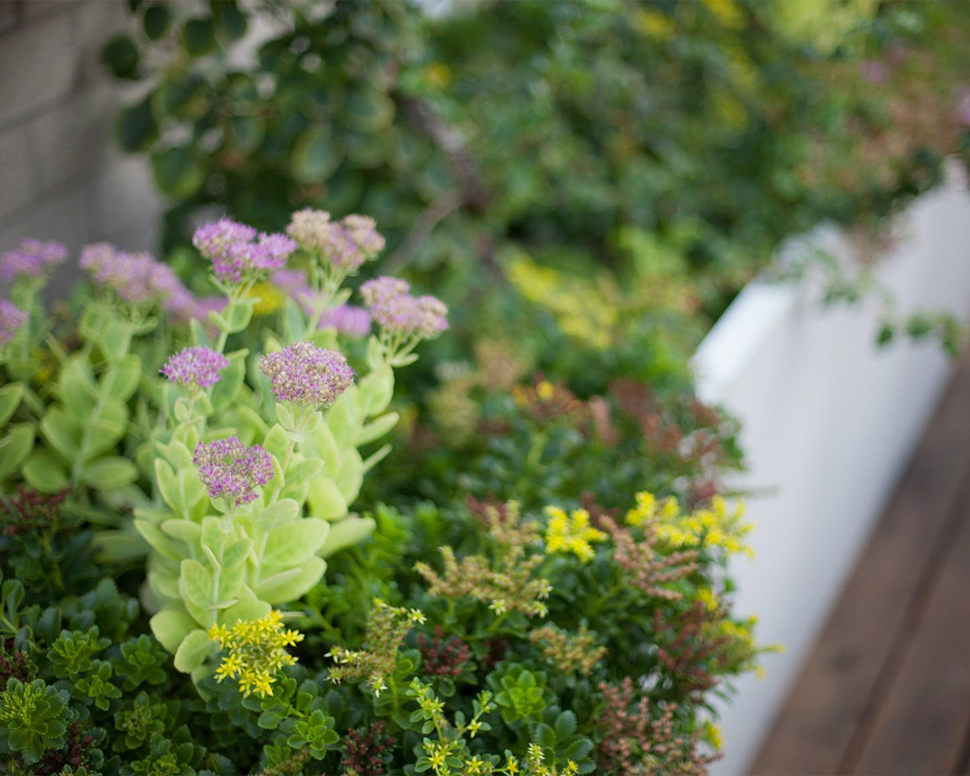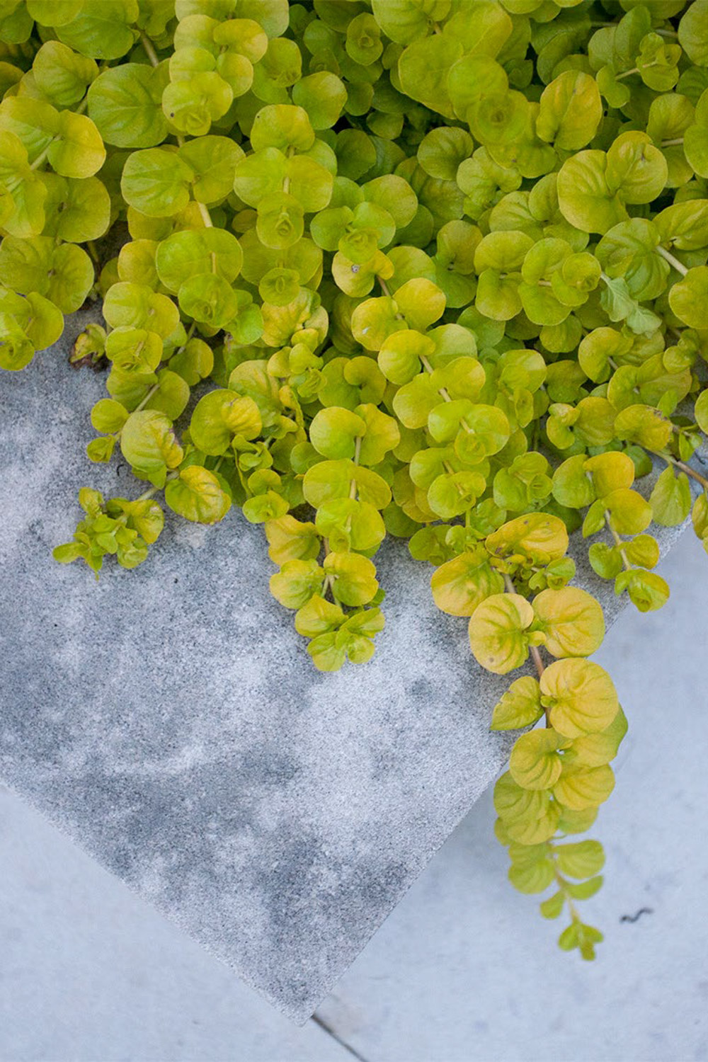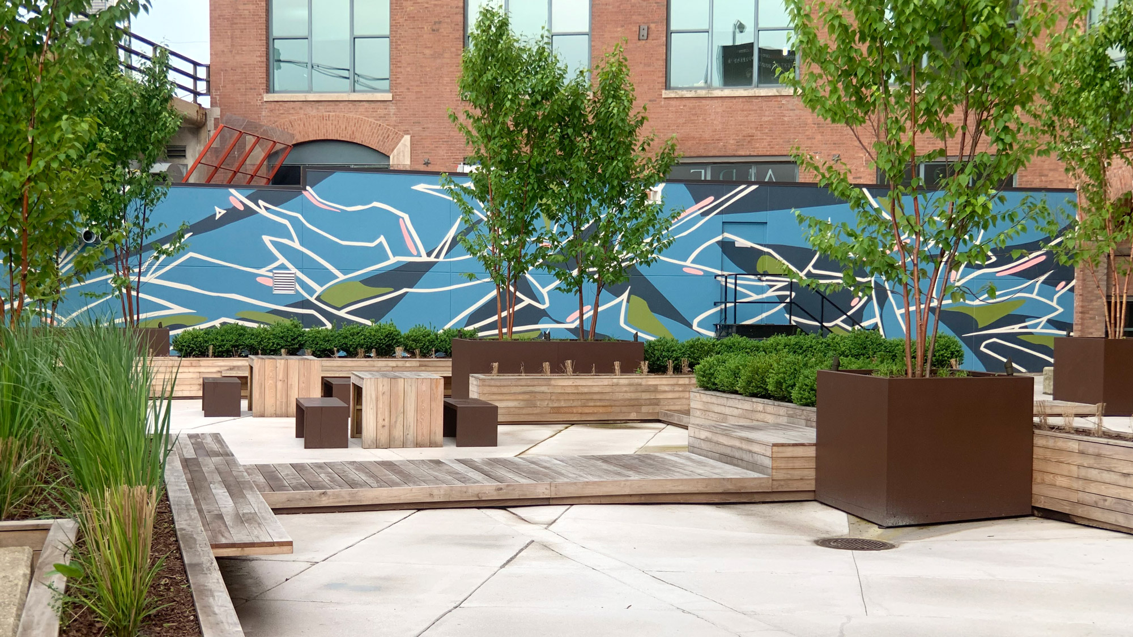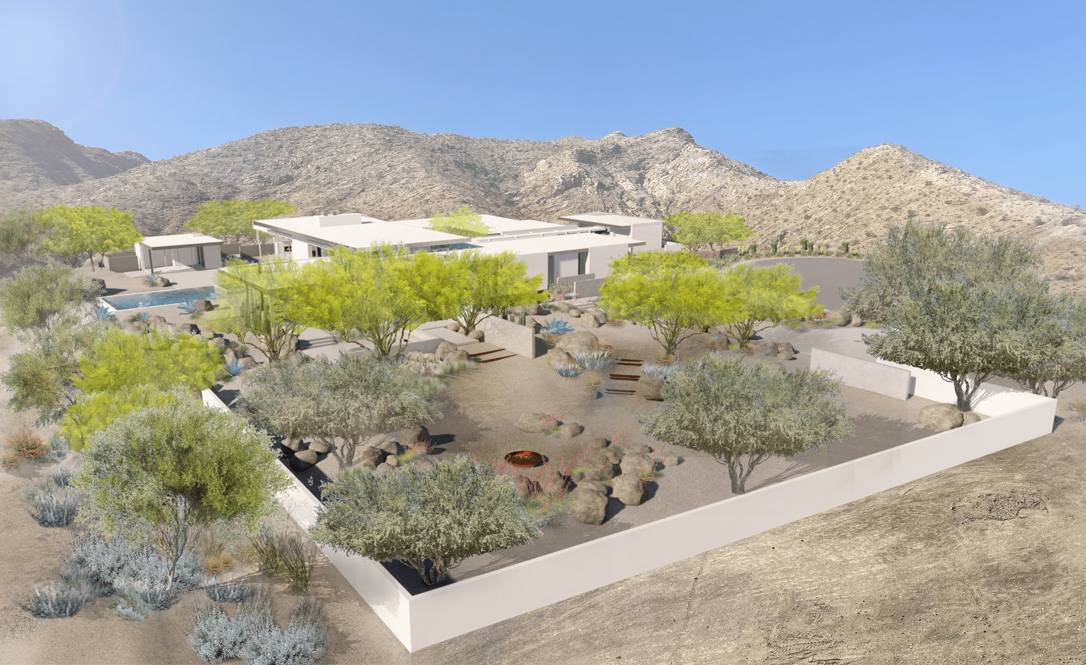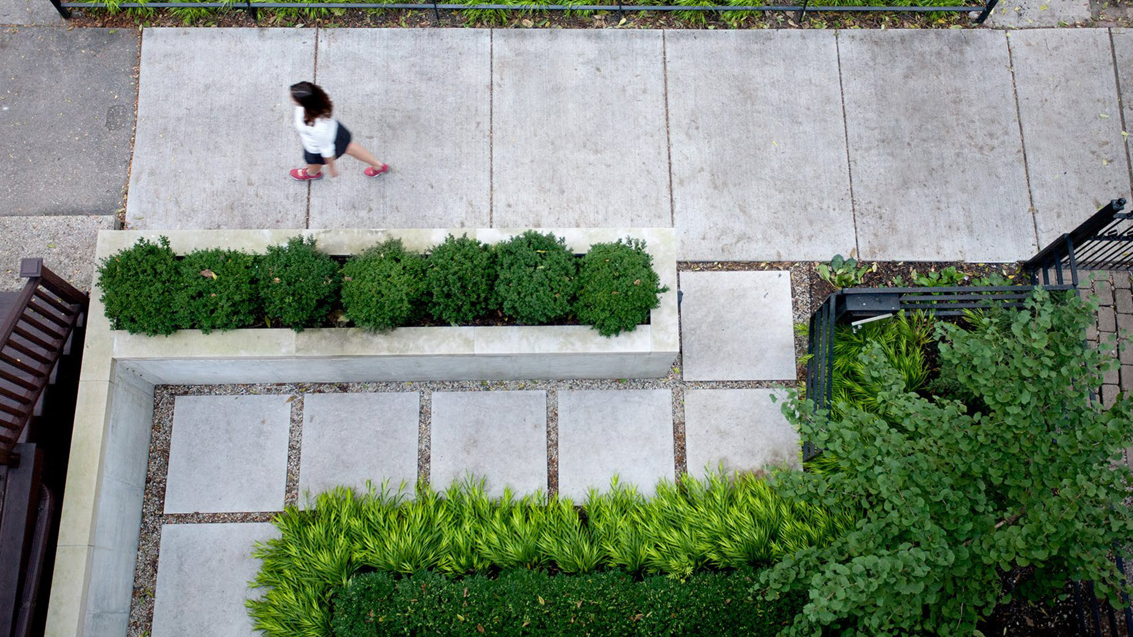
Wolcott
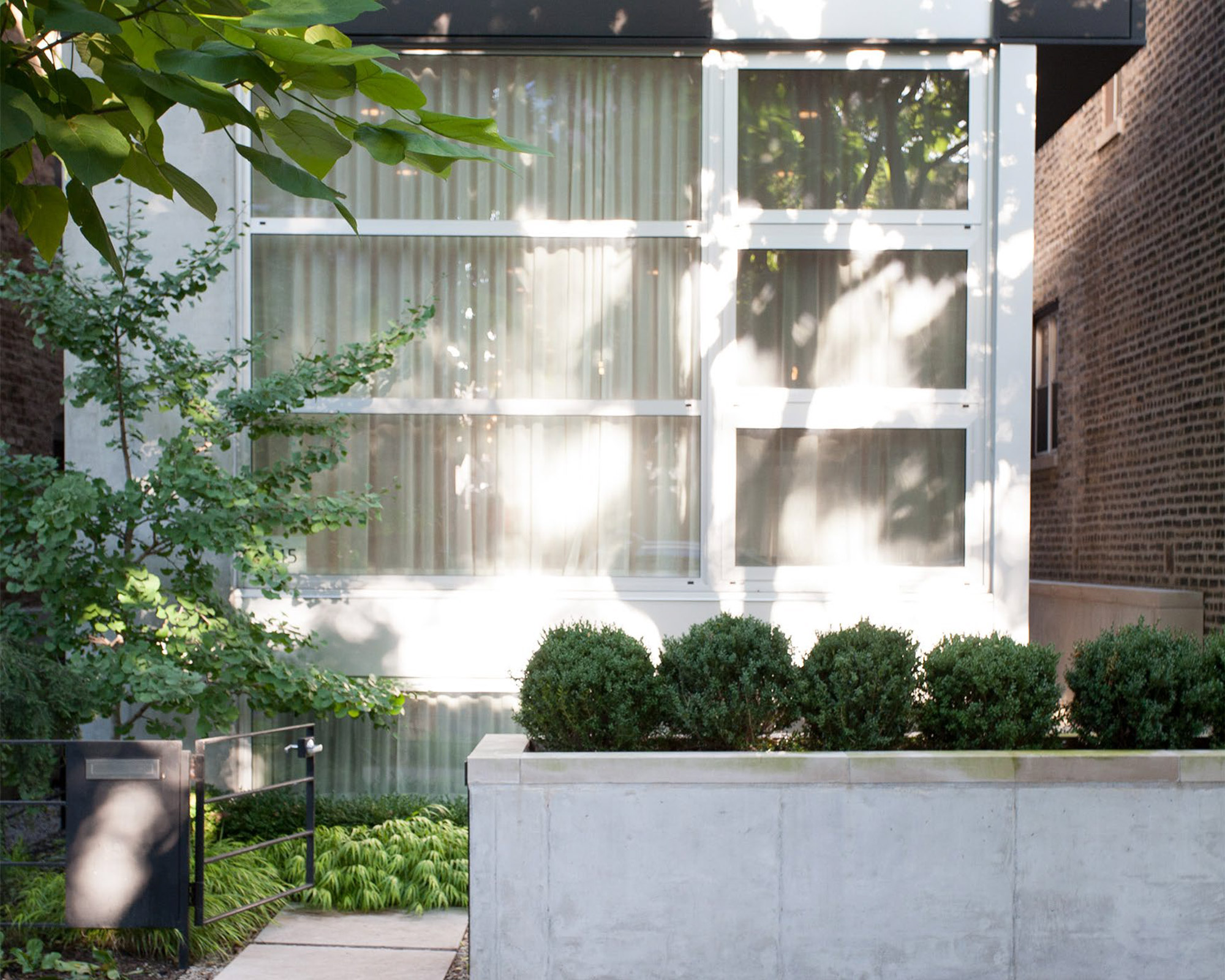
LOCATION
Chicago IL
DESCRIPTION
Single-family residence
SIZE
25′ x 125′
COMPLETED
2013
SERVICES
Landscape Design, Landscape Architecture,
Horticulture, Construction
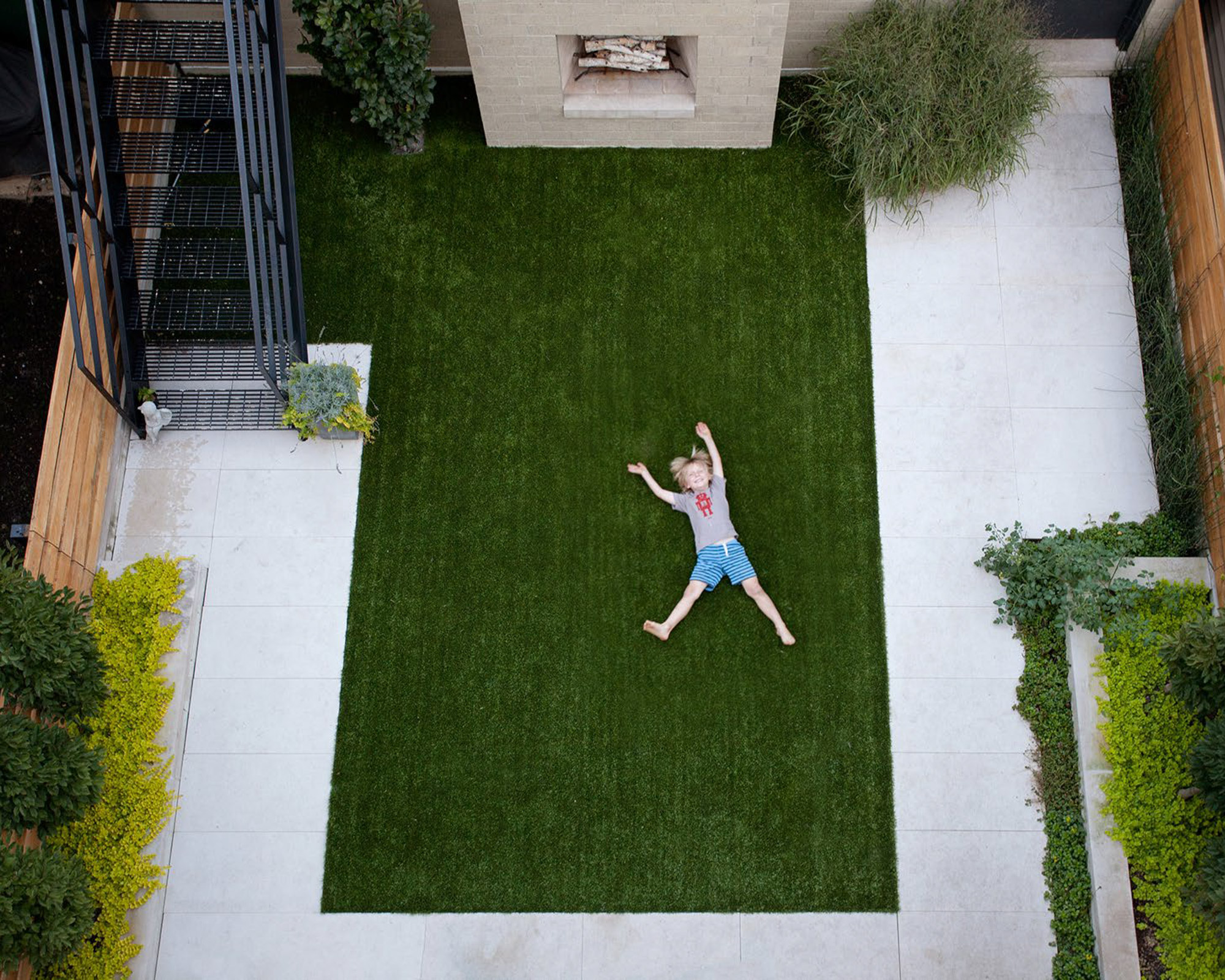
MISSION
To consciously design and build a private residential garden committed to sustainable landscape practices while fulfilling a young family’s needs for play, entertaining and edible farming.
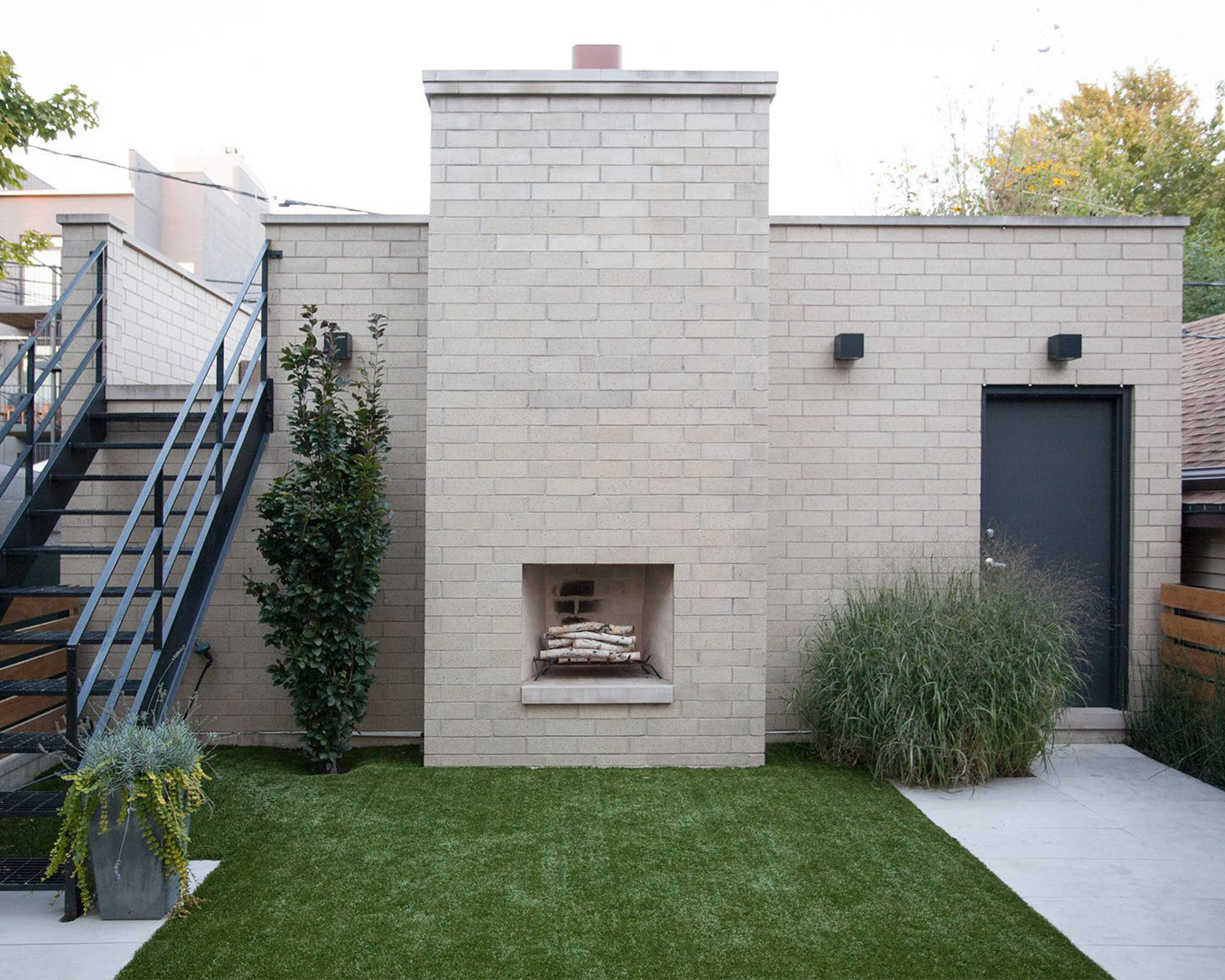
A series of garden spaces join the home’s architecture in developing an urban site respectful of environmental impact. All design choices were to prioritize sustainable practices, materials and systems for the residential project to be LEED® Certified™ to the Silver level (certified, 2014).
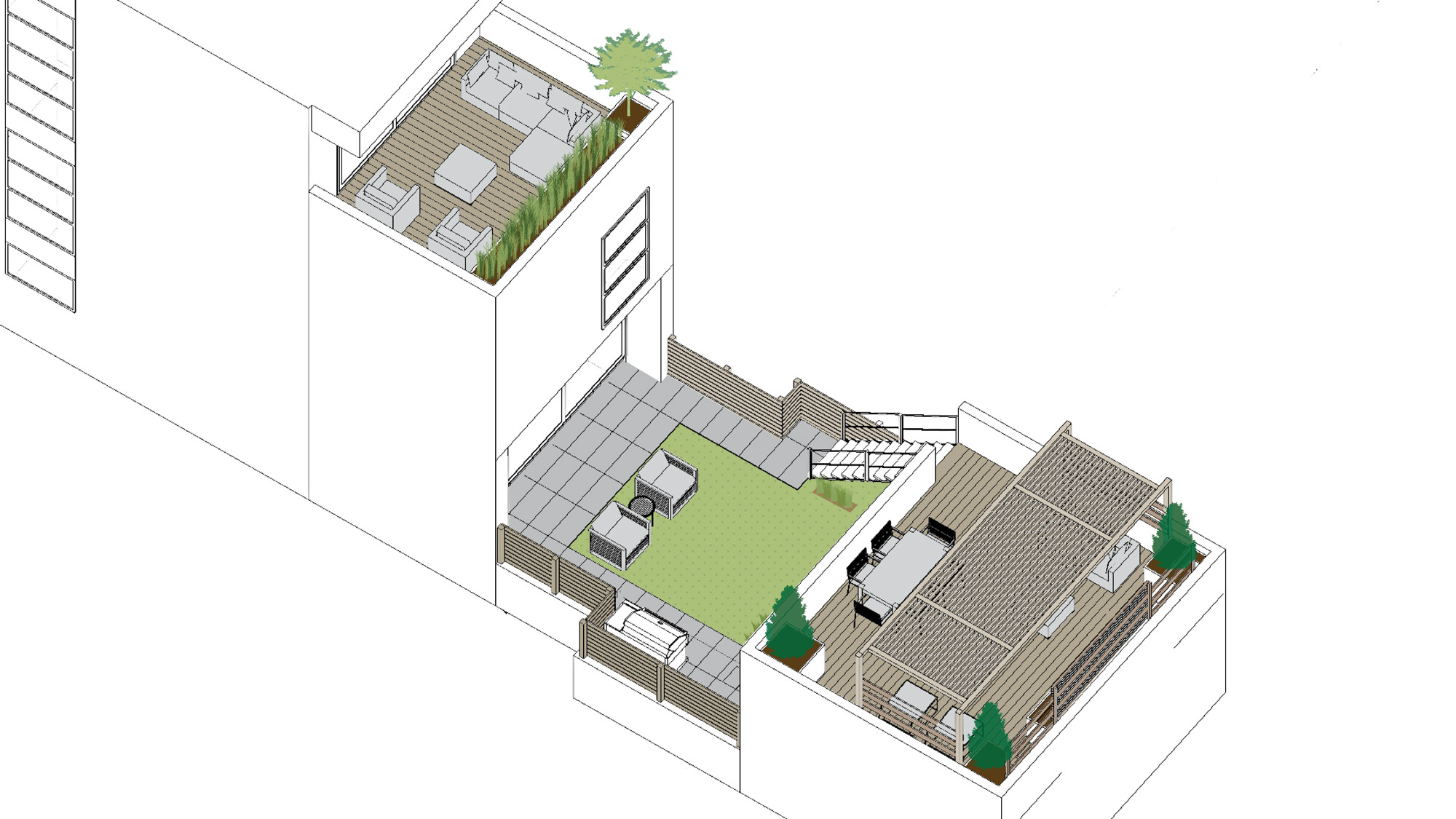
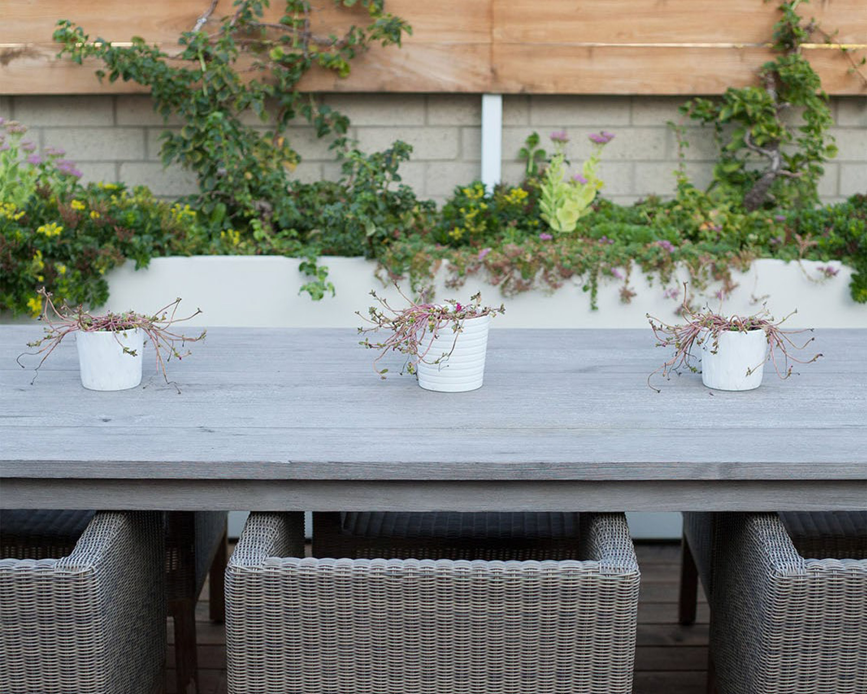
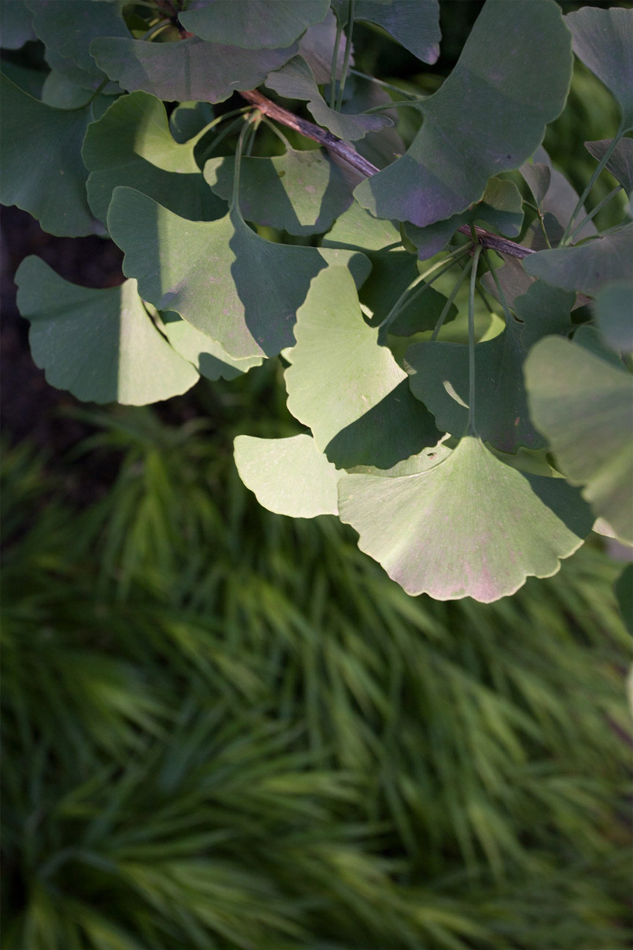
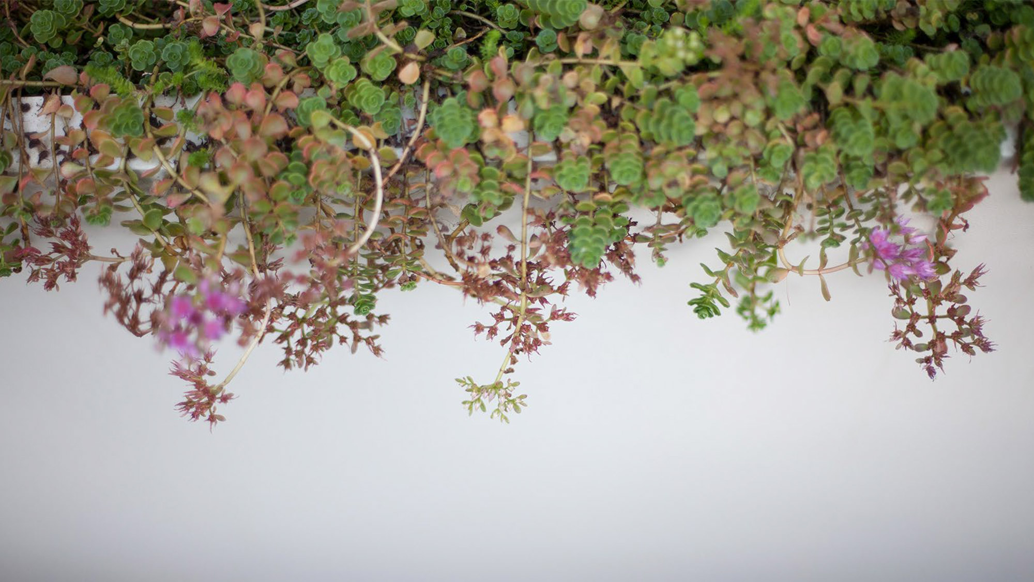
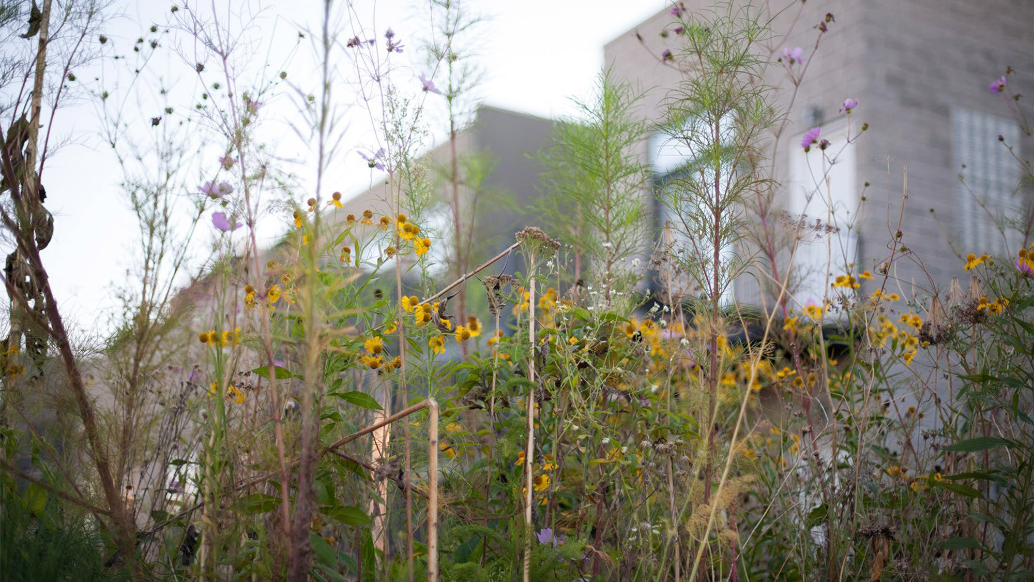
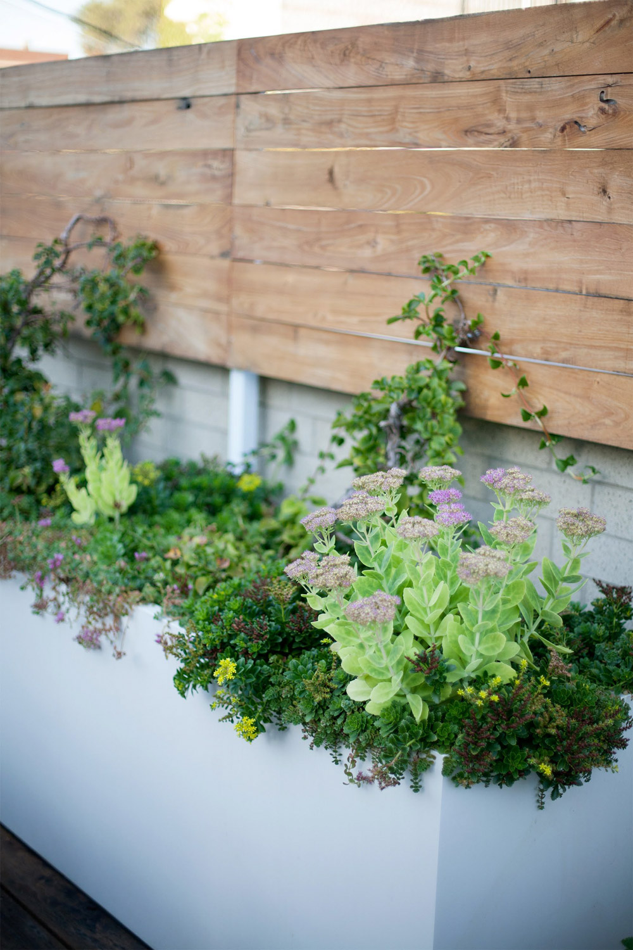
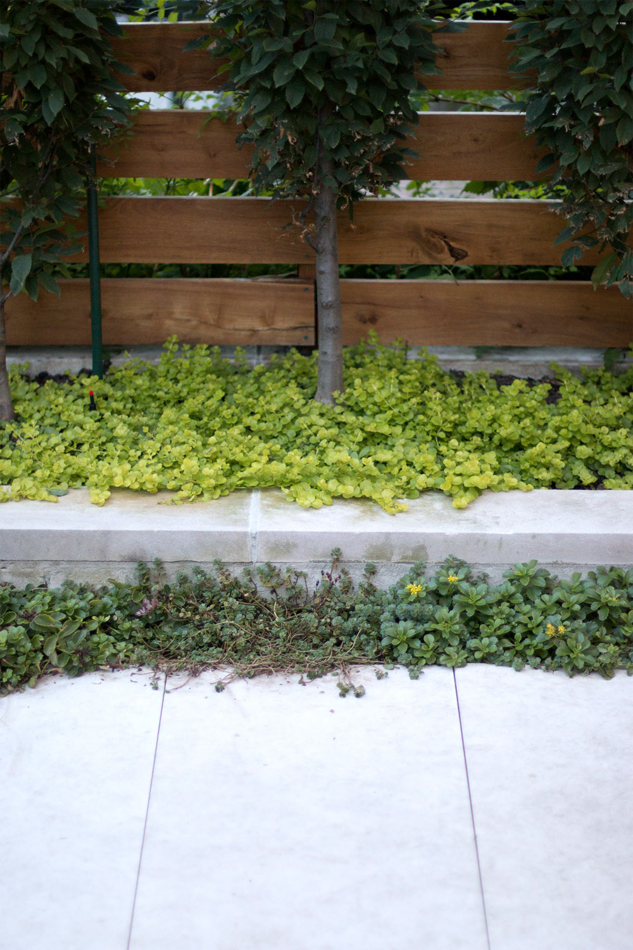
The garden’s sustainability practices included the incorporation of locally-sourced limestone pavers, black locust lumber fencing and decks, water management methods and native plant selections.
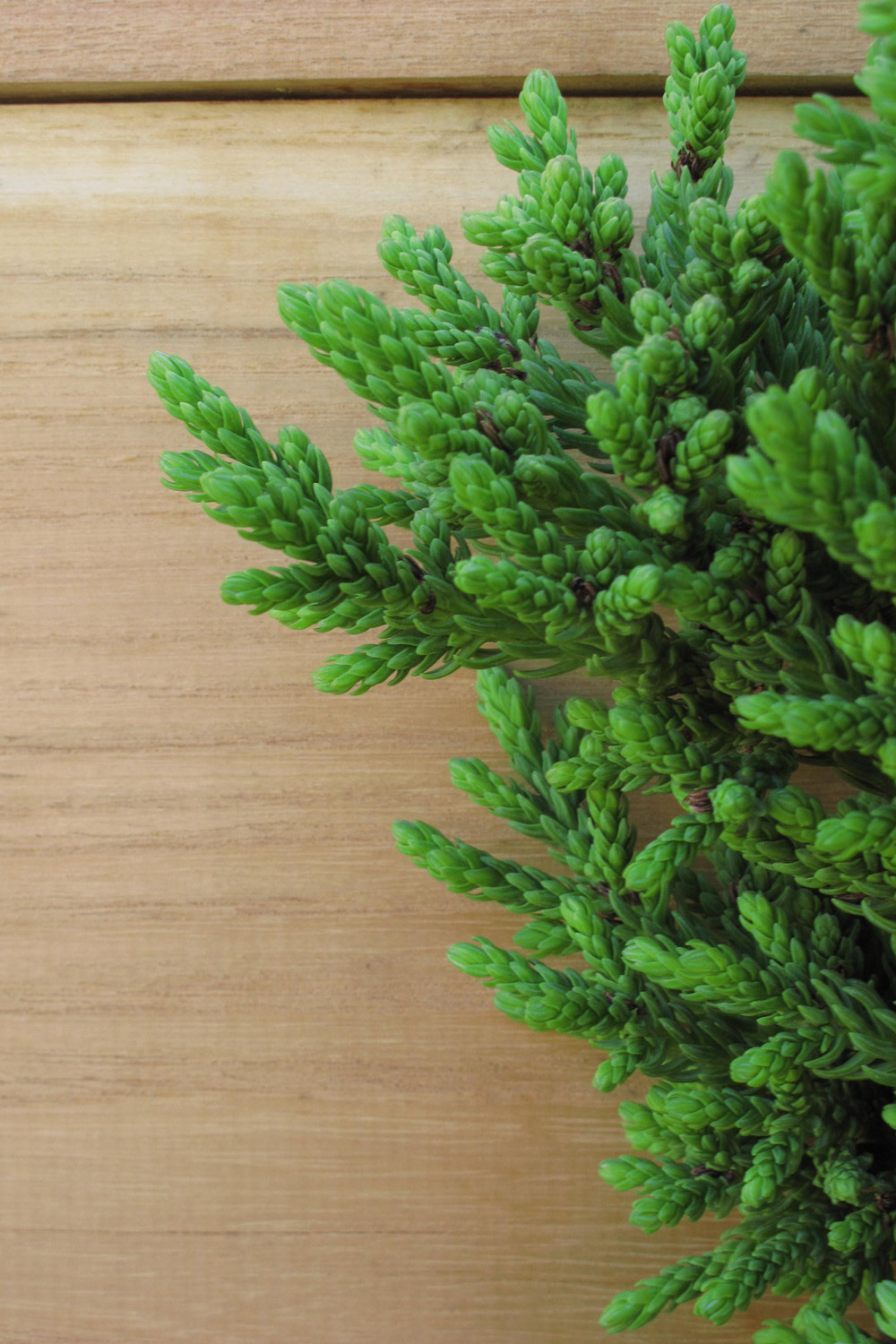
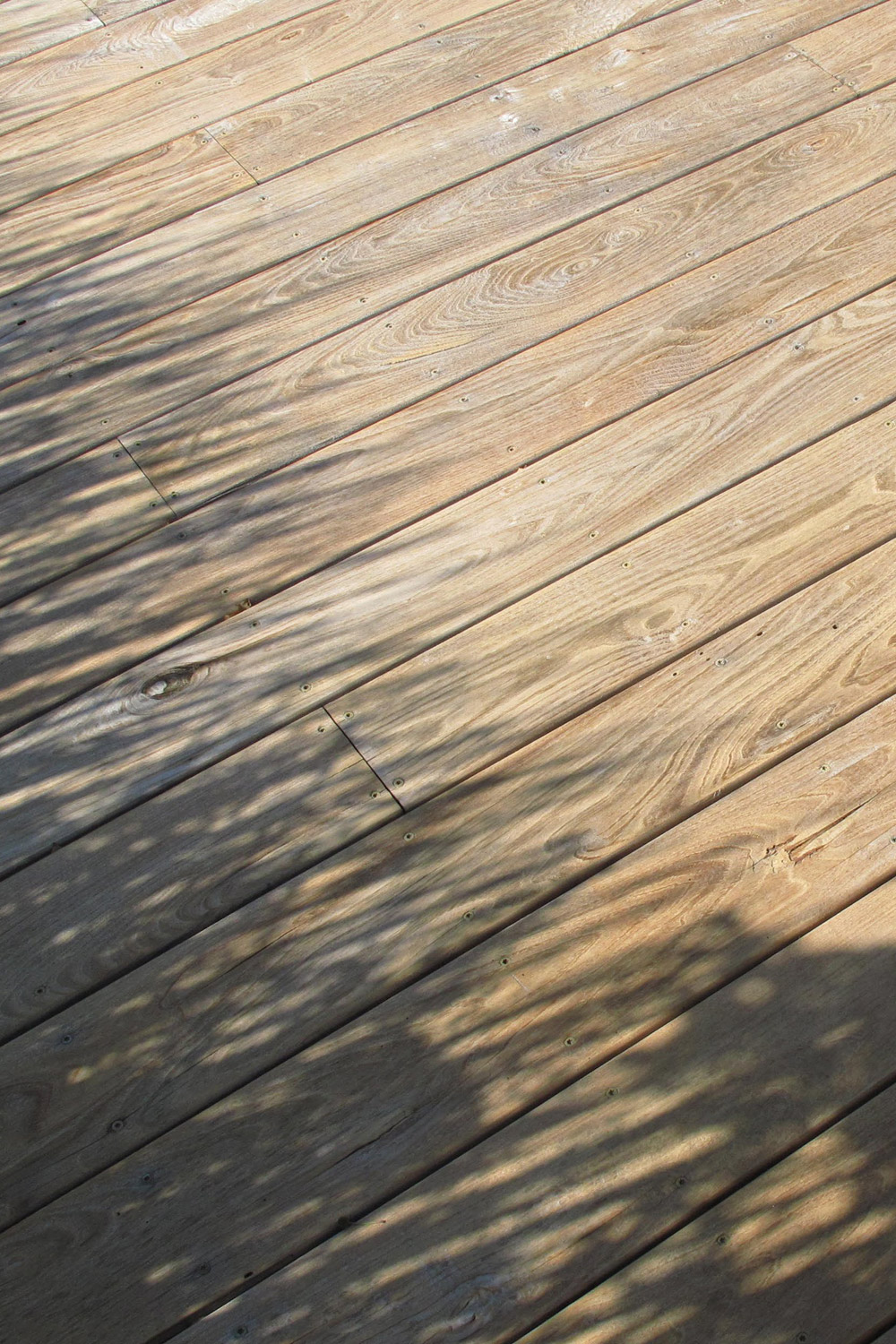
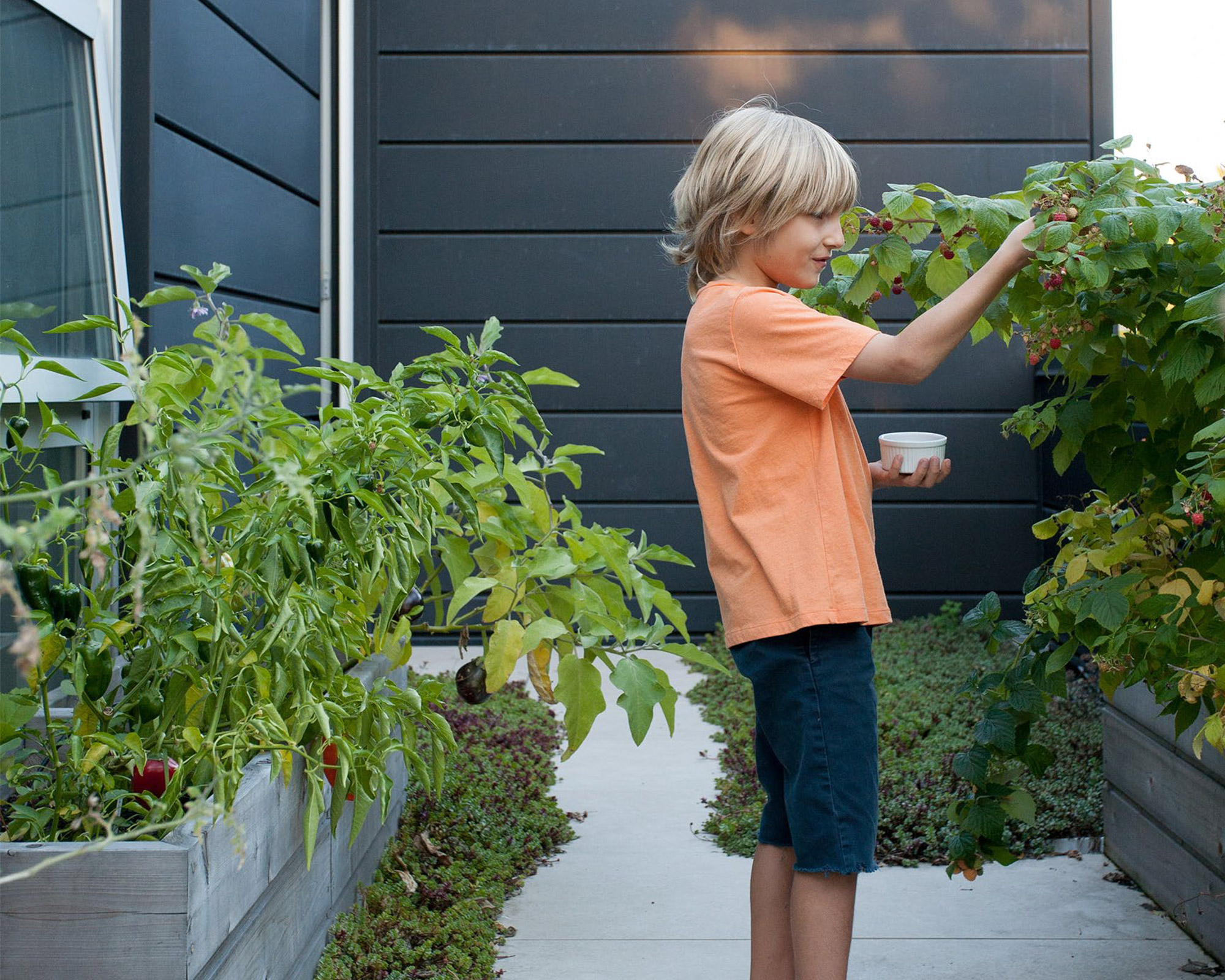
Where sunlight is abundant the main roof garden is used to establish an organic edible garden flourishing with fruits, vegetables and herbs. A LiveRoof® green roof system accents the edible garden and assists in water conservation and habitat recreation for butterflies and insects.
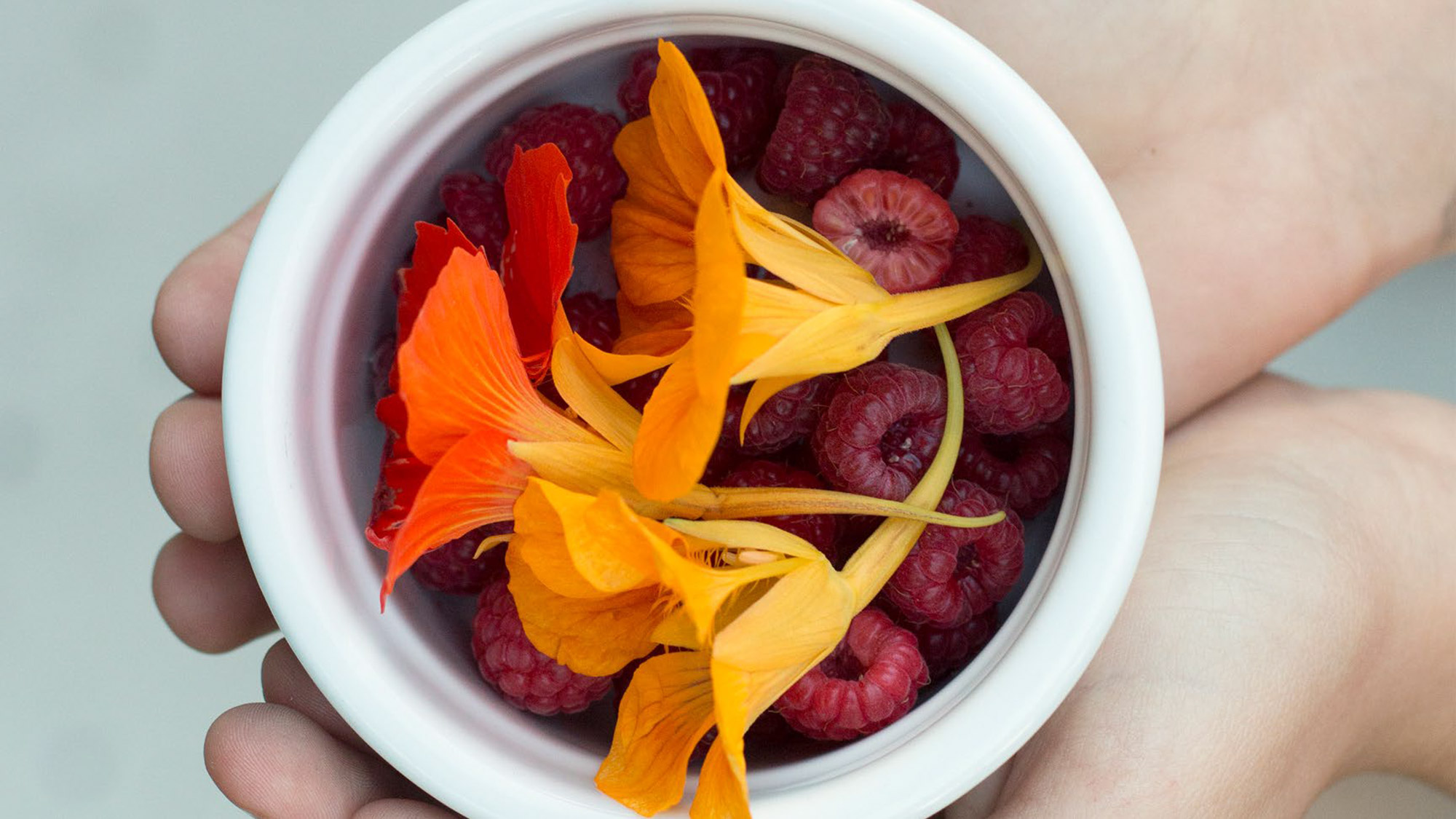
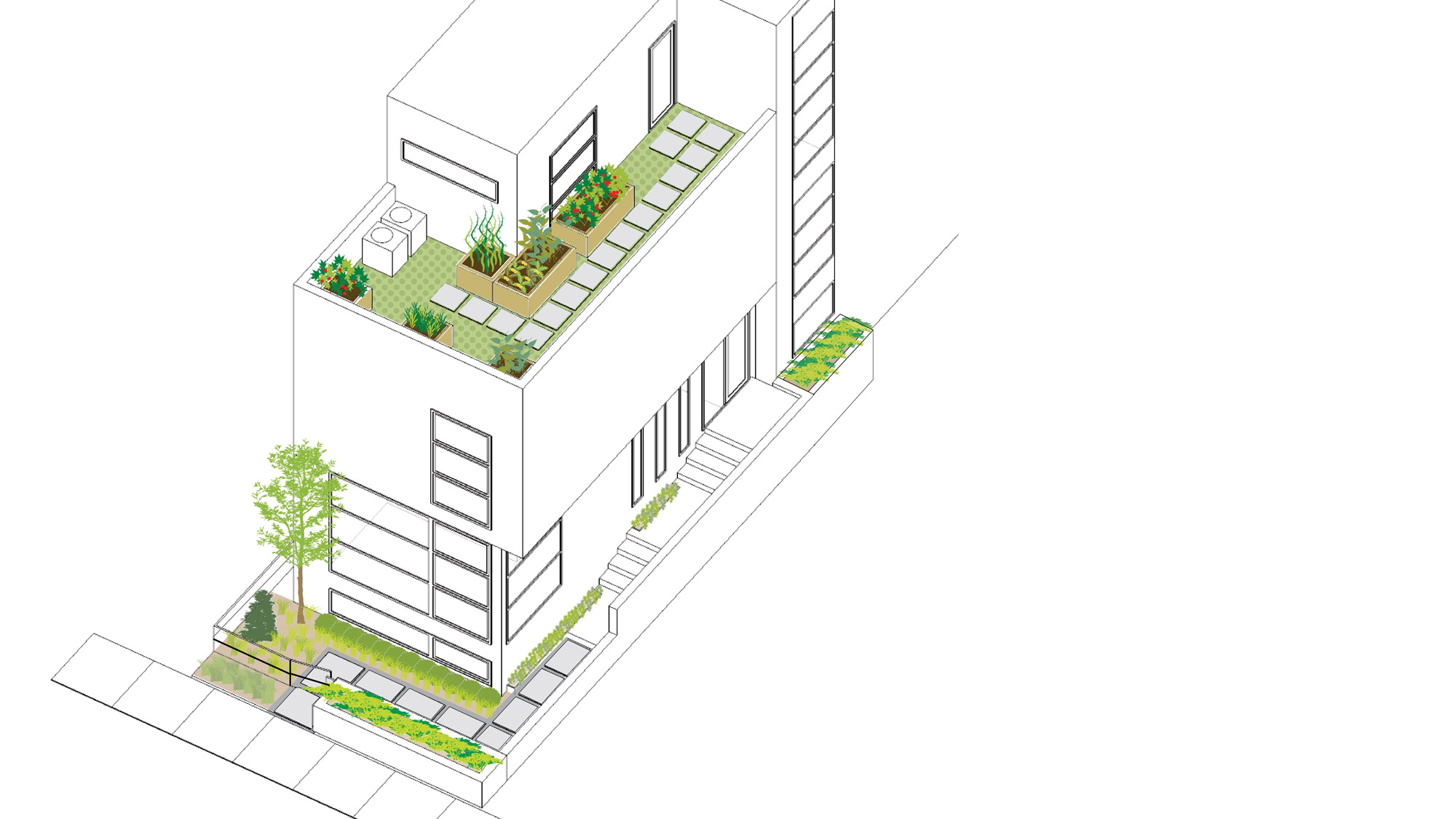
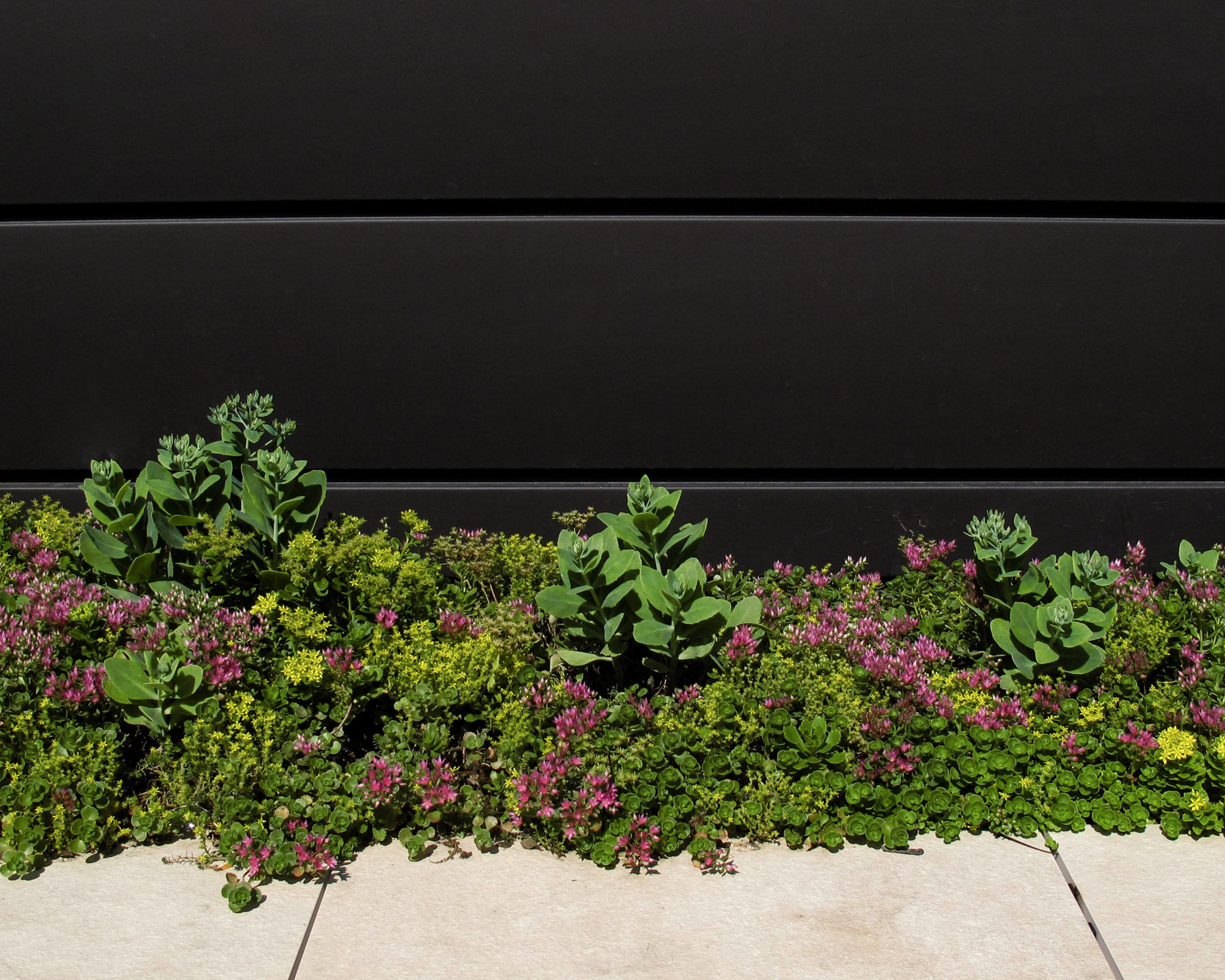
The planting palette’s understated range of greens—a charteuse mix of sedums, birch trees yellow in fall, and boxwoods deep green year-round—plays off the home’s black siding, massive concrete wall elements, and white limestone accents.
