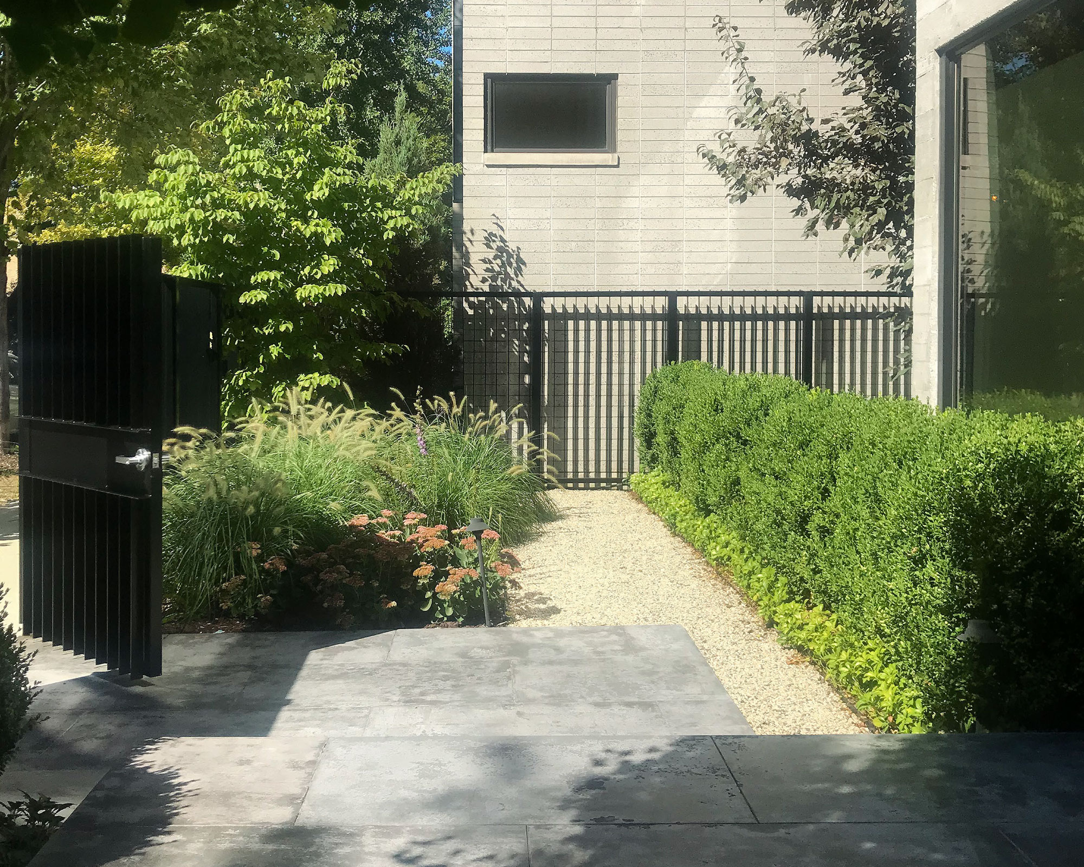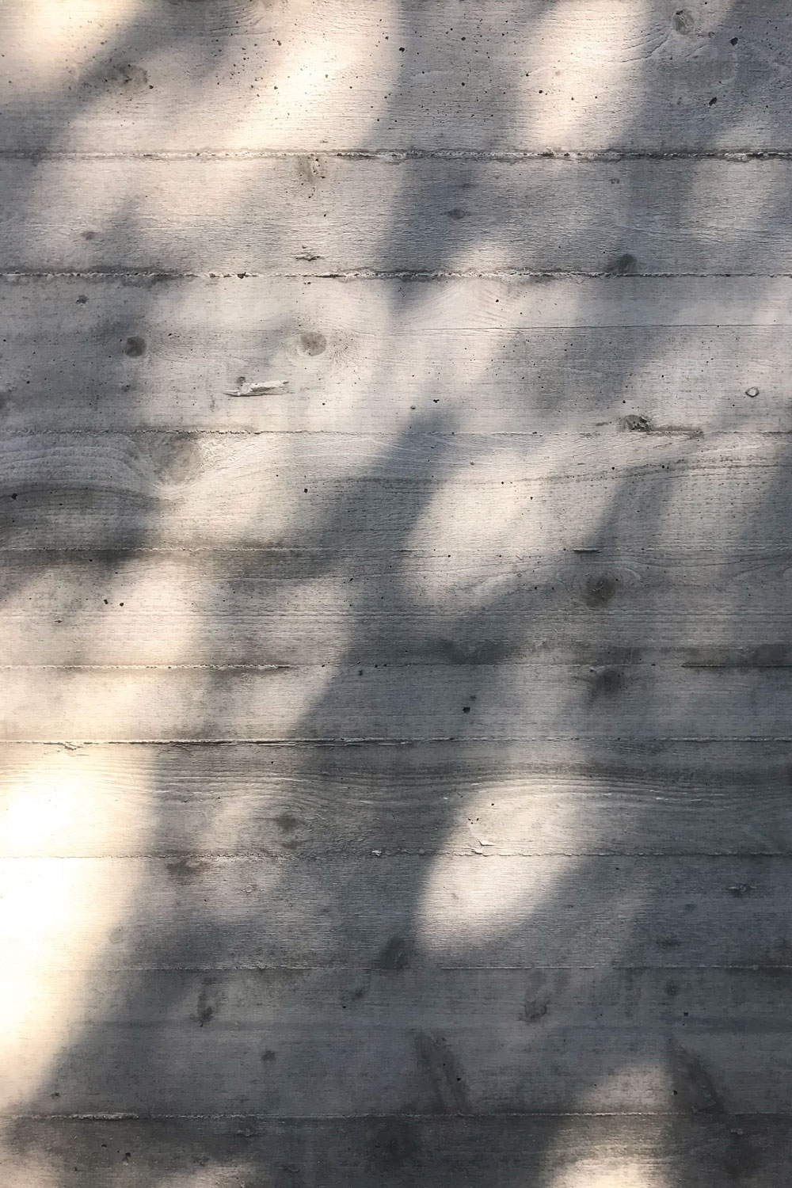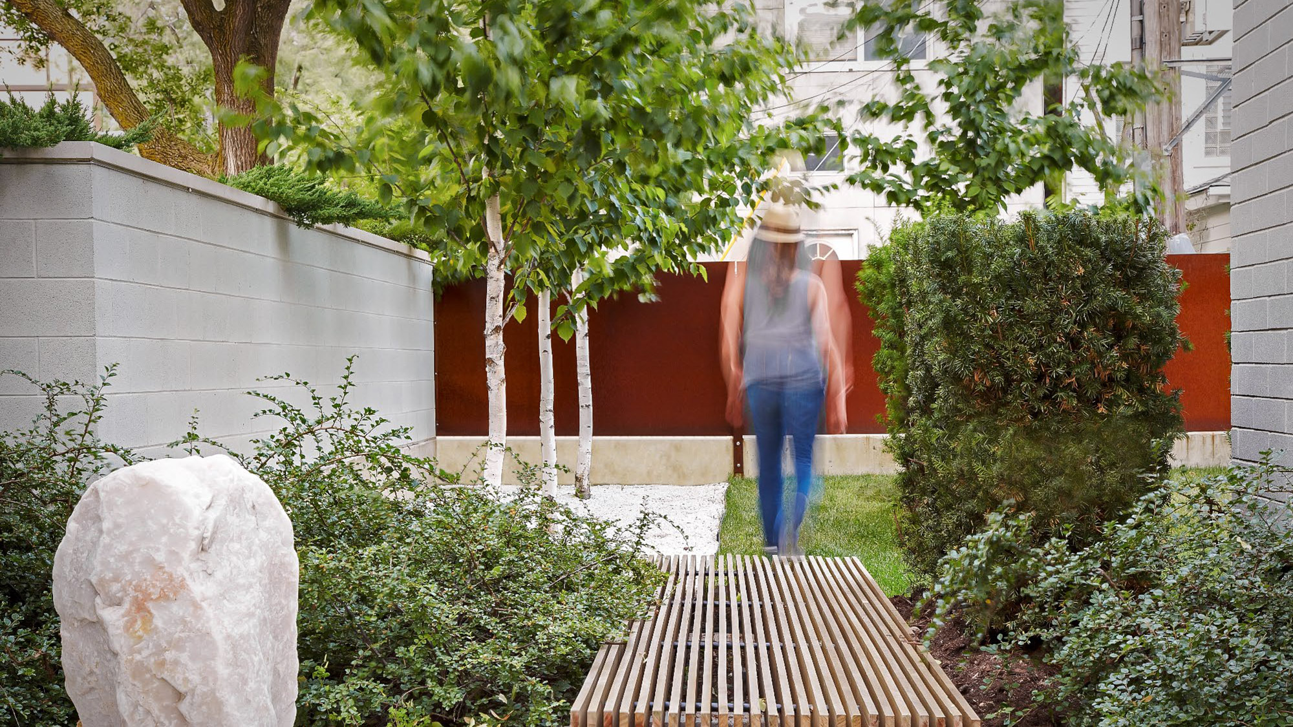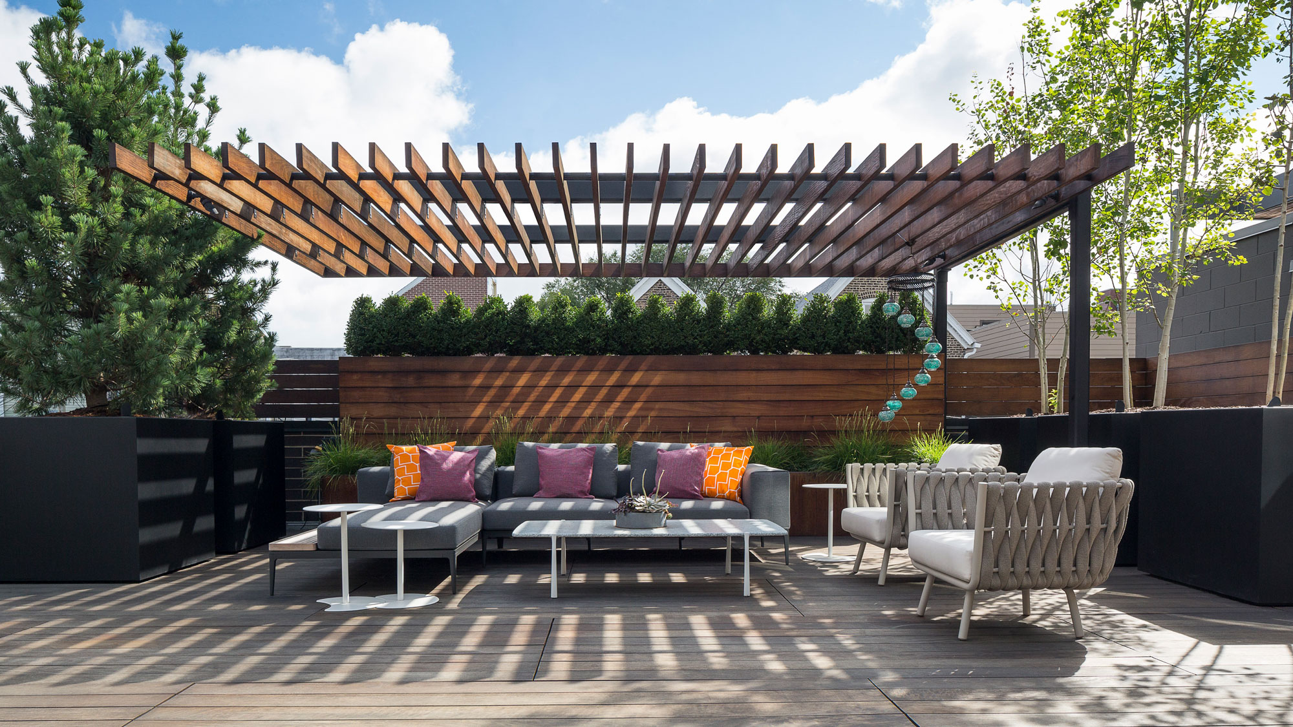
Wicker Park
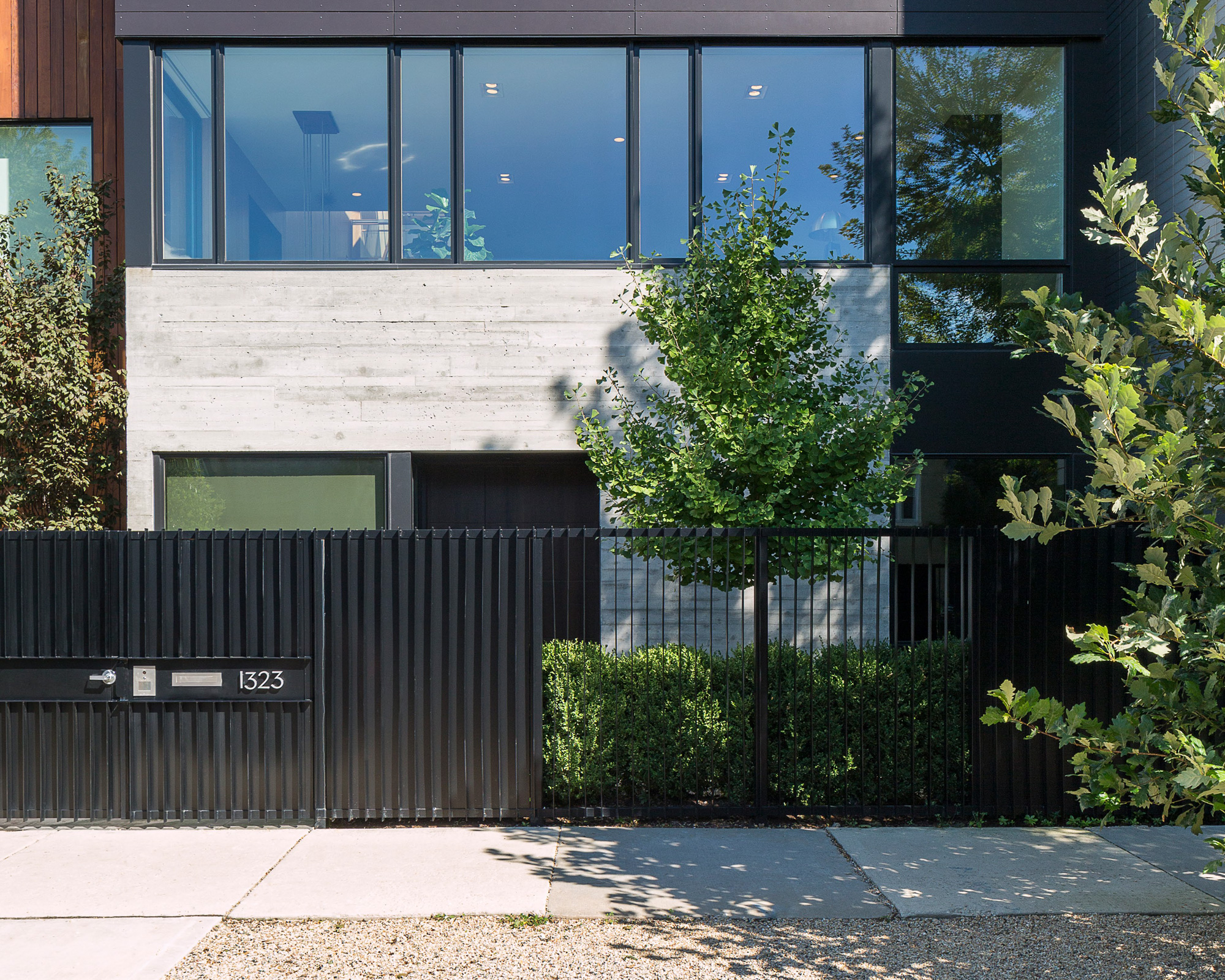
LOCATION
Chicago IL
DESCRIPTION
Single-family residence
SIZE
5,100 sf
COMPLETED
2015
SERVICES
Landscape Design, Landscape Architecture,
Horticulture, Construction
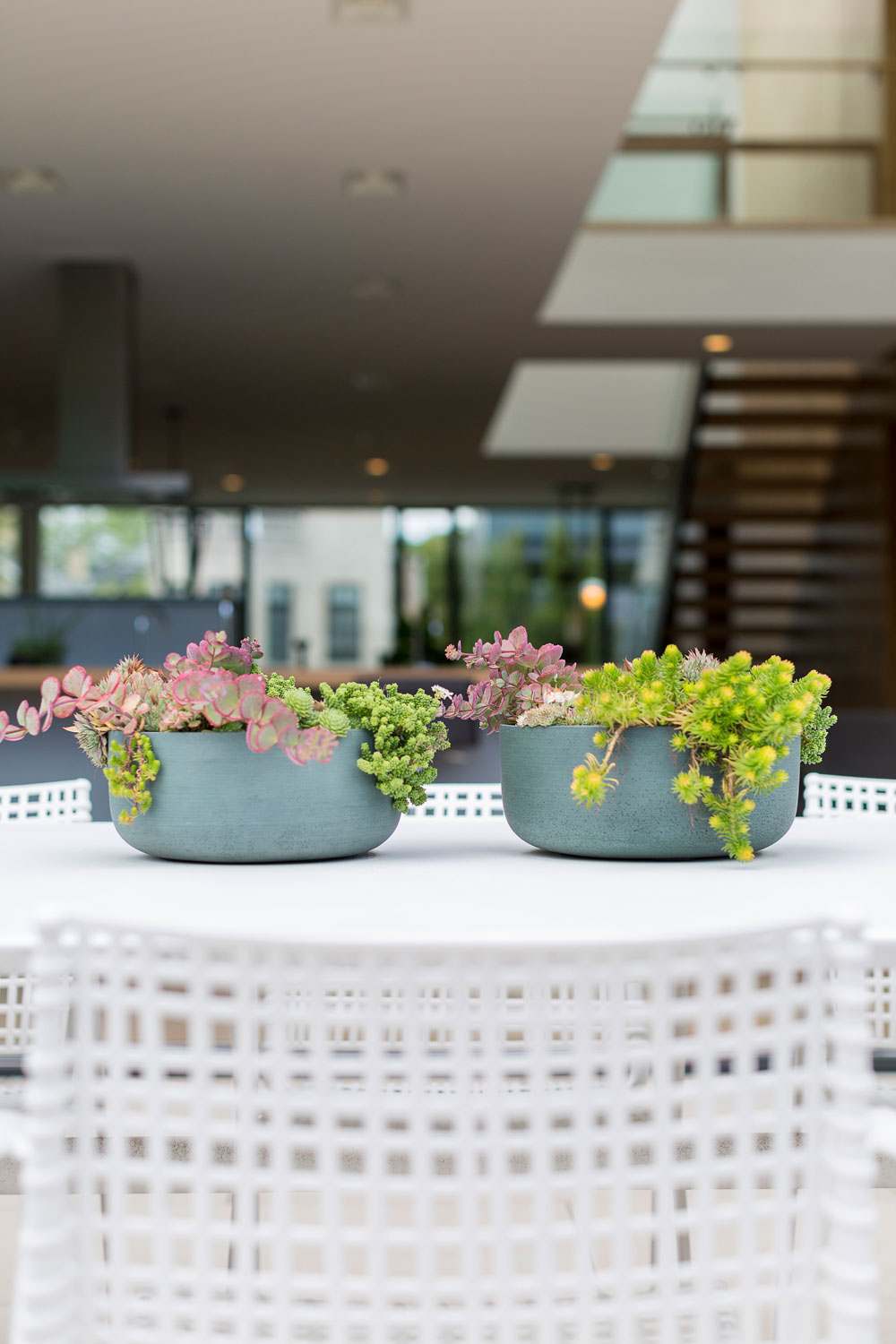
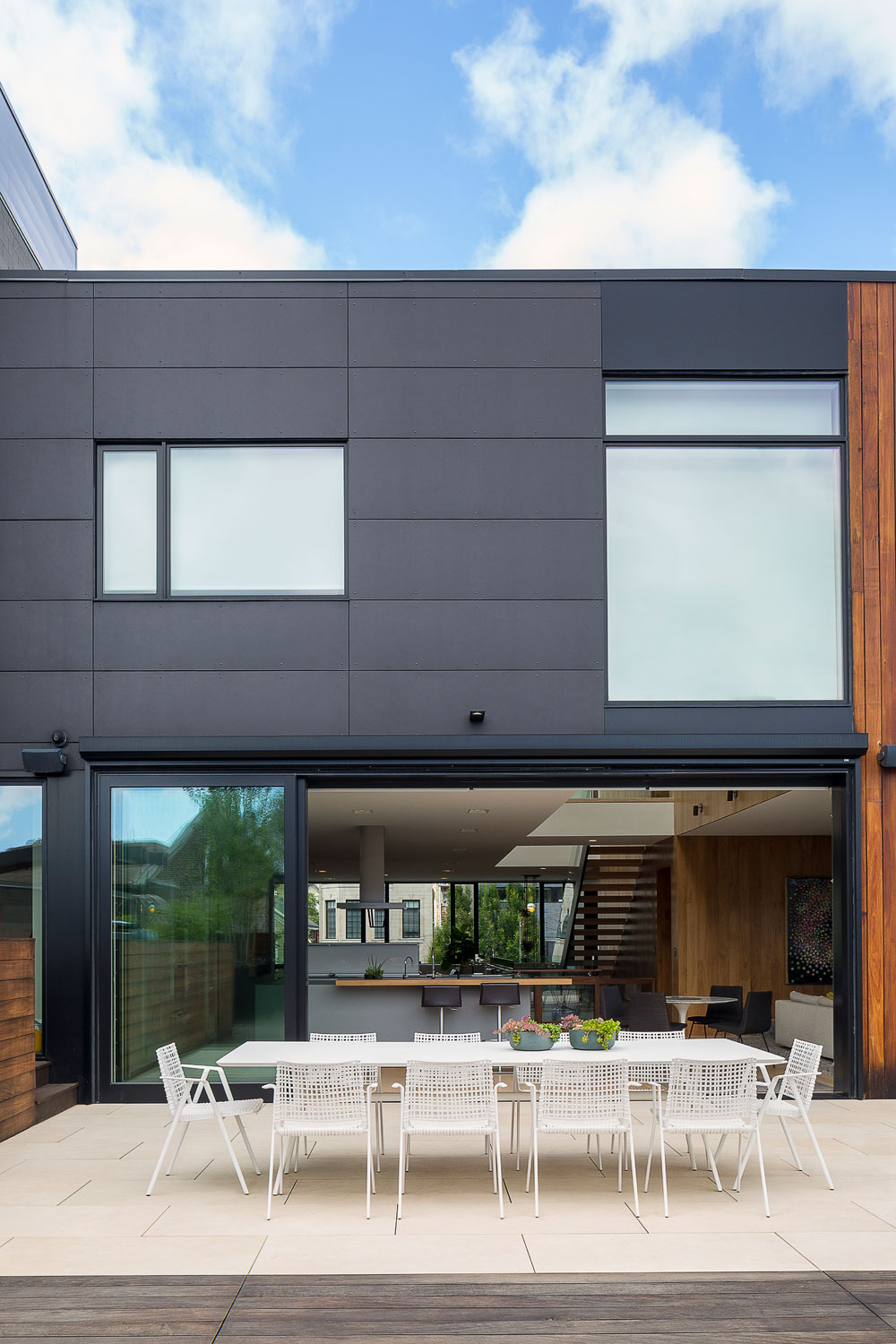
MISSION
Unite the home’s spare, architectural planes and views with the site, indoors and out.
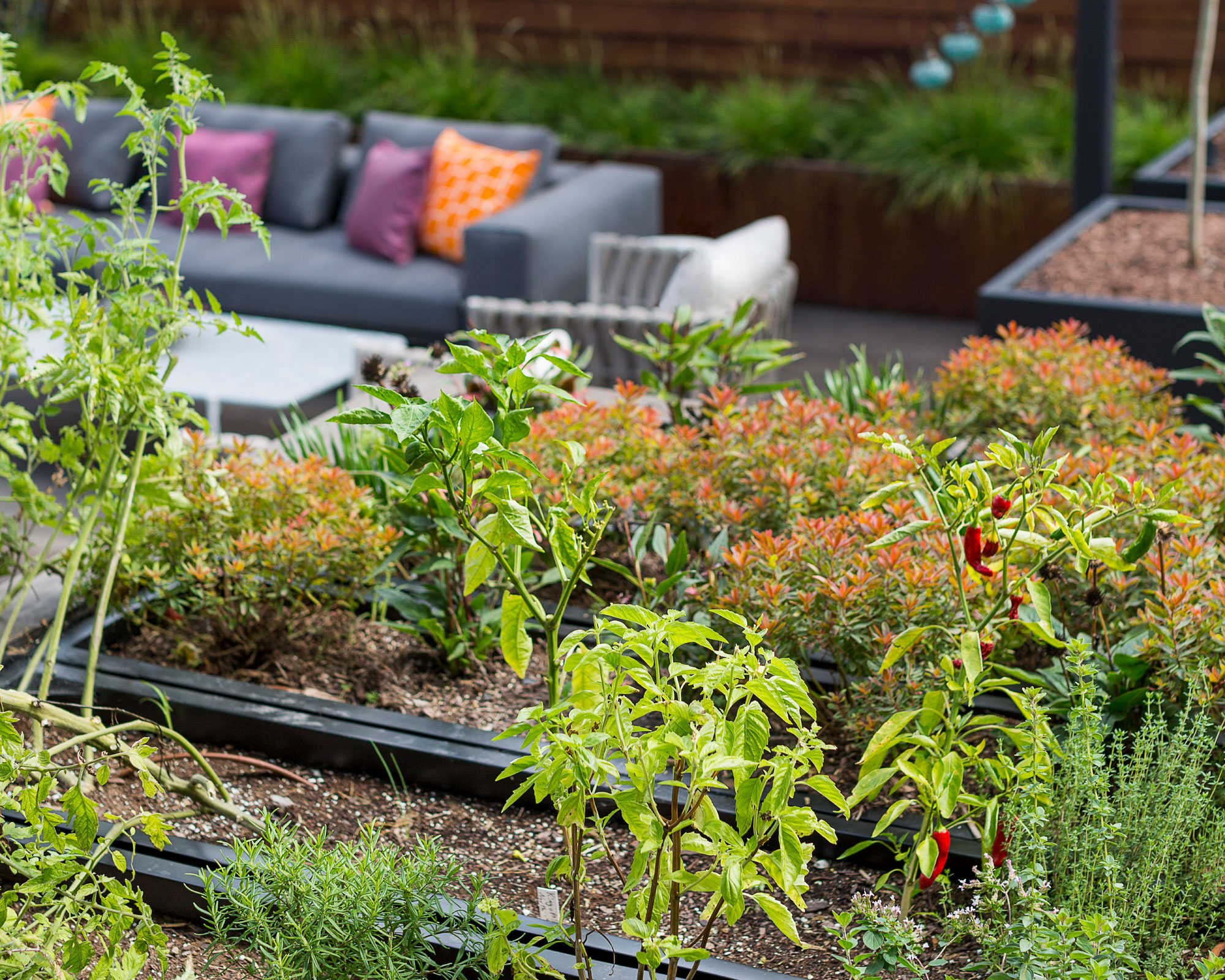
VISION
Design a layered and intriguing plan that inspires an indoor-outdoor experience from every angle and location on the property.
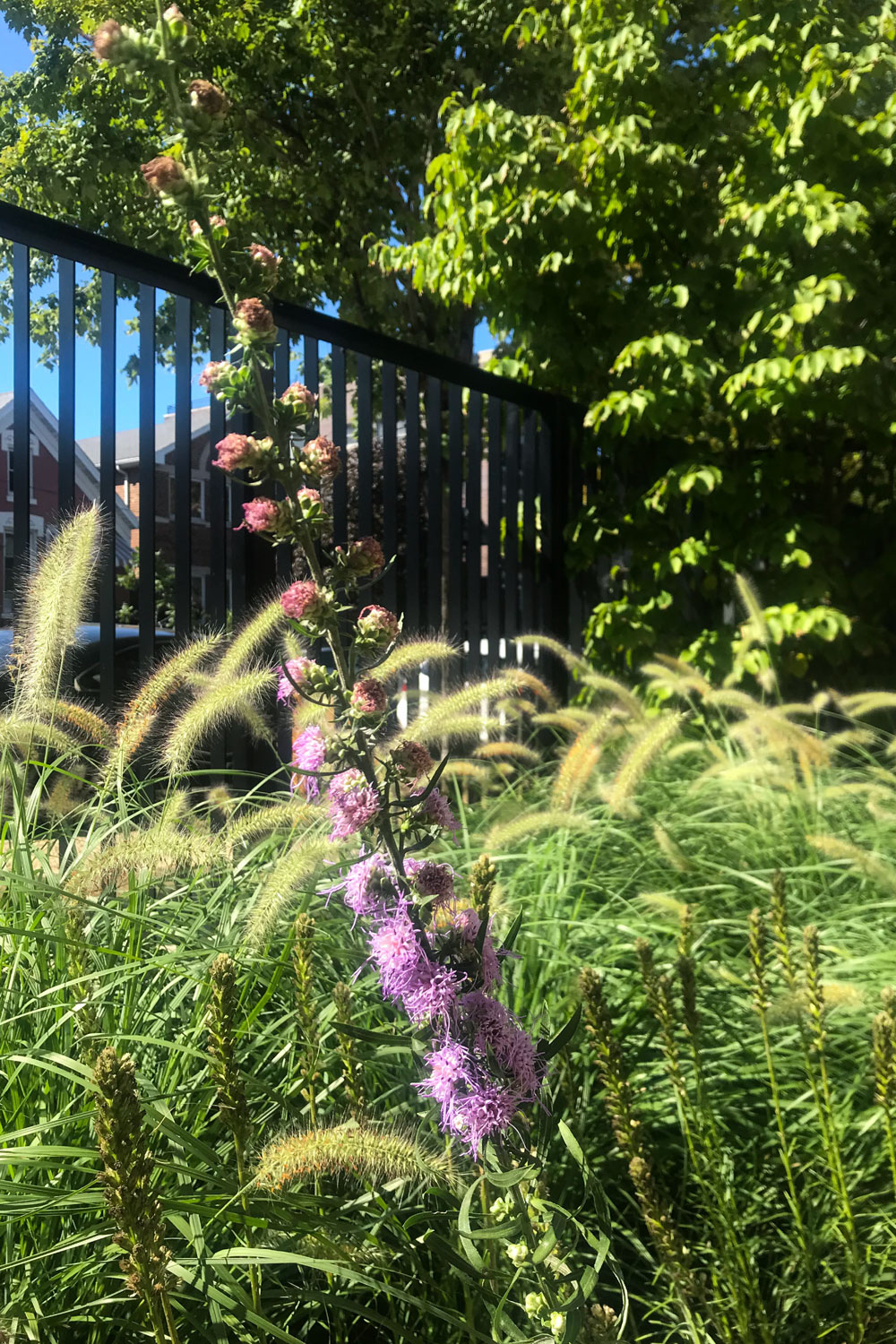
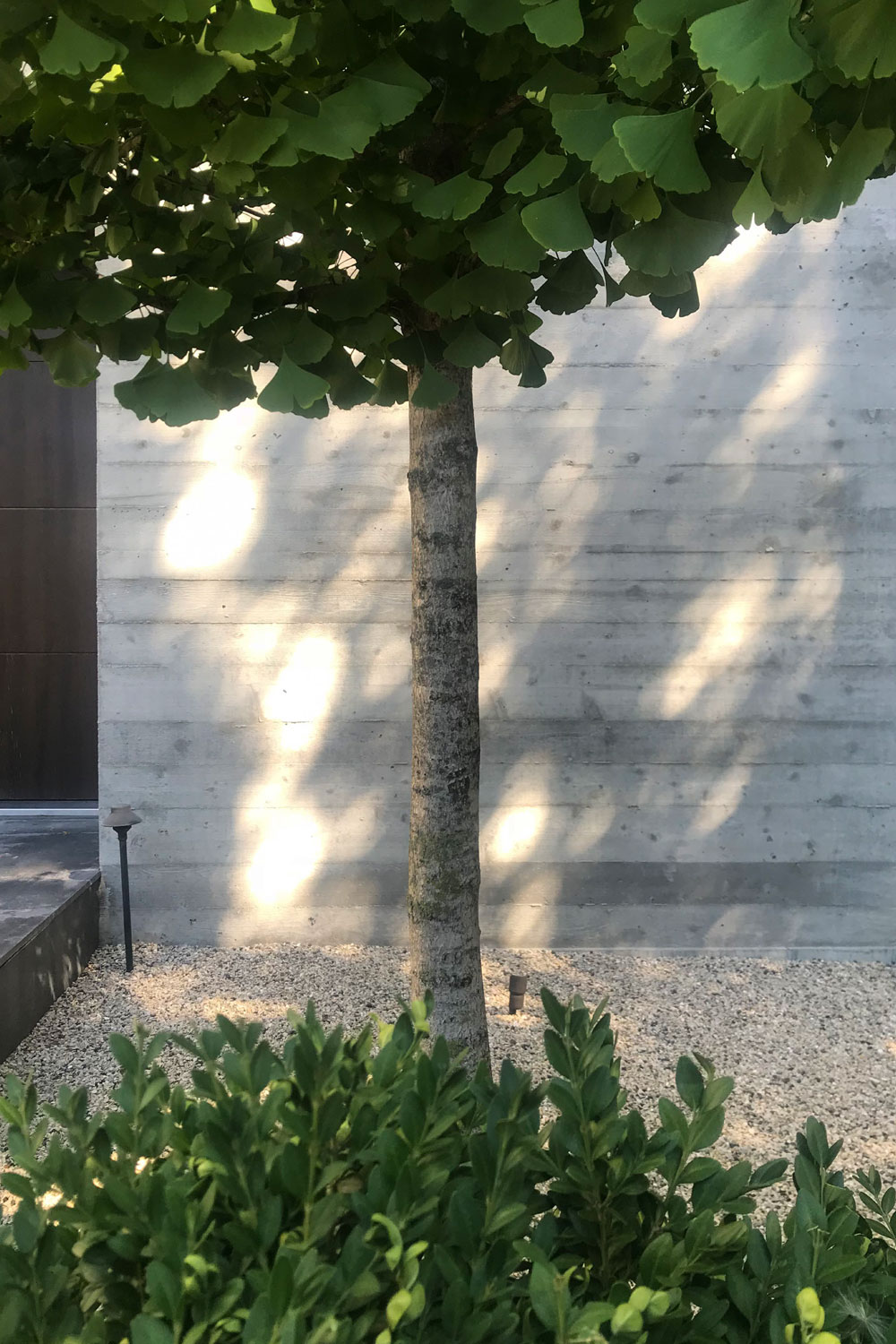
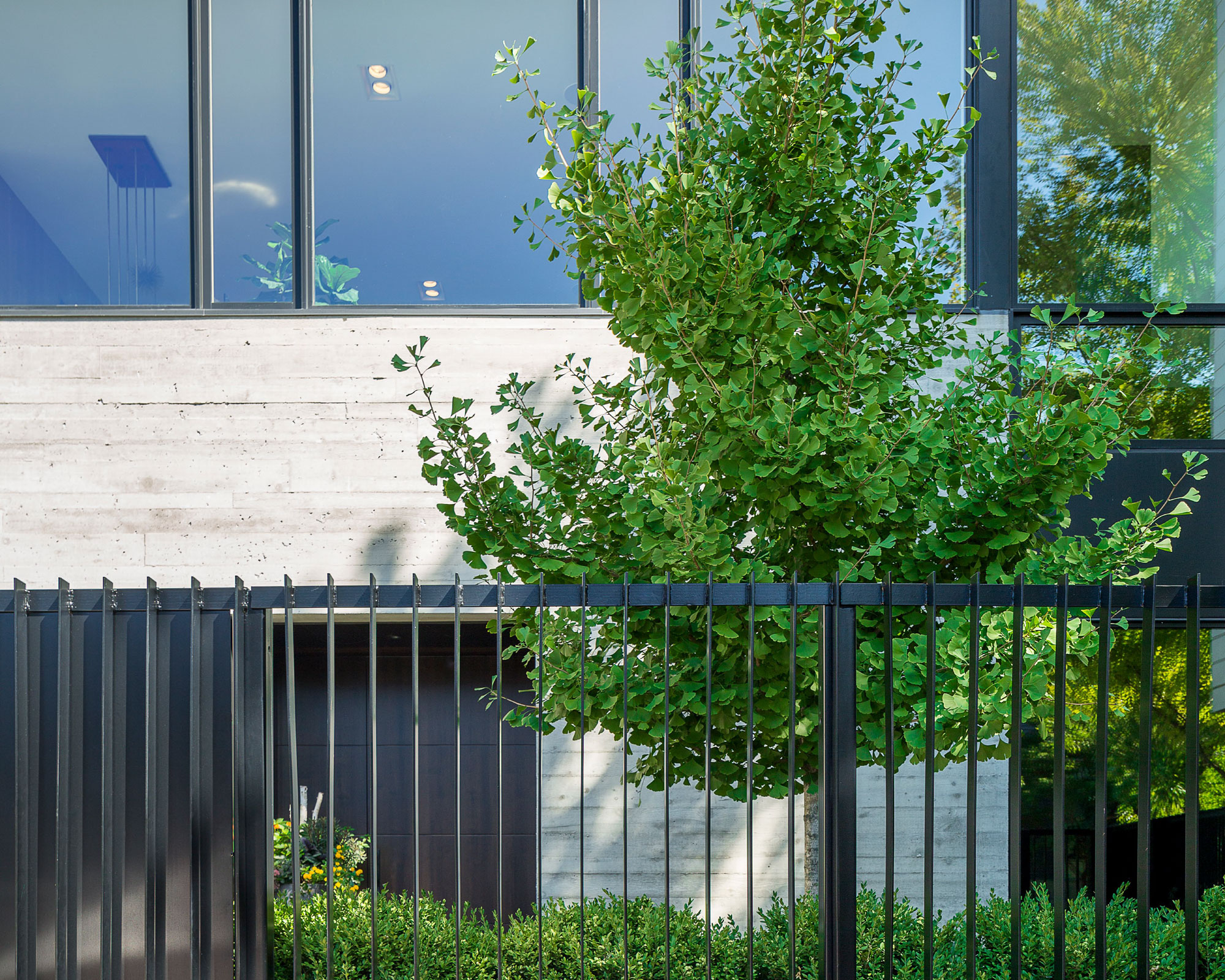
A custom, powder-coated iron fence creates a sense of movement at streetview. Narrow, vertical pickets welded in a specific rhythm coupled with welded steel sheets reveal views of the architecture and garden in certain locations and conceal for privacy in others. The solitary, large form of a Gingko biloba tree flank the wood board formed concrete facade creating a moment of reflective pause at the entry garden. At maturity, the tree will provide a dramatic view from the second floor, main living area
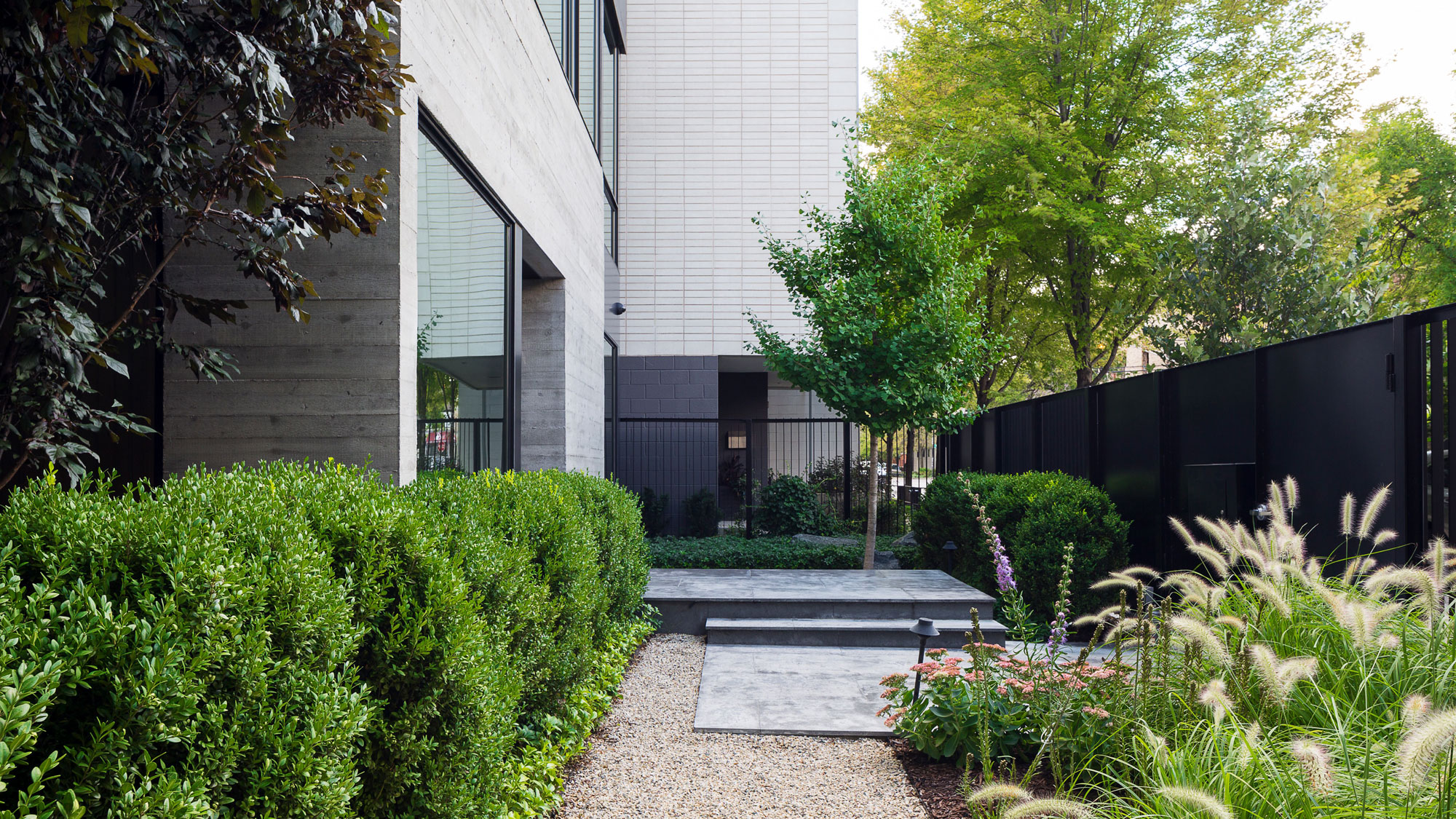
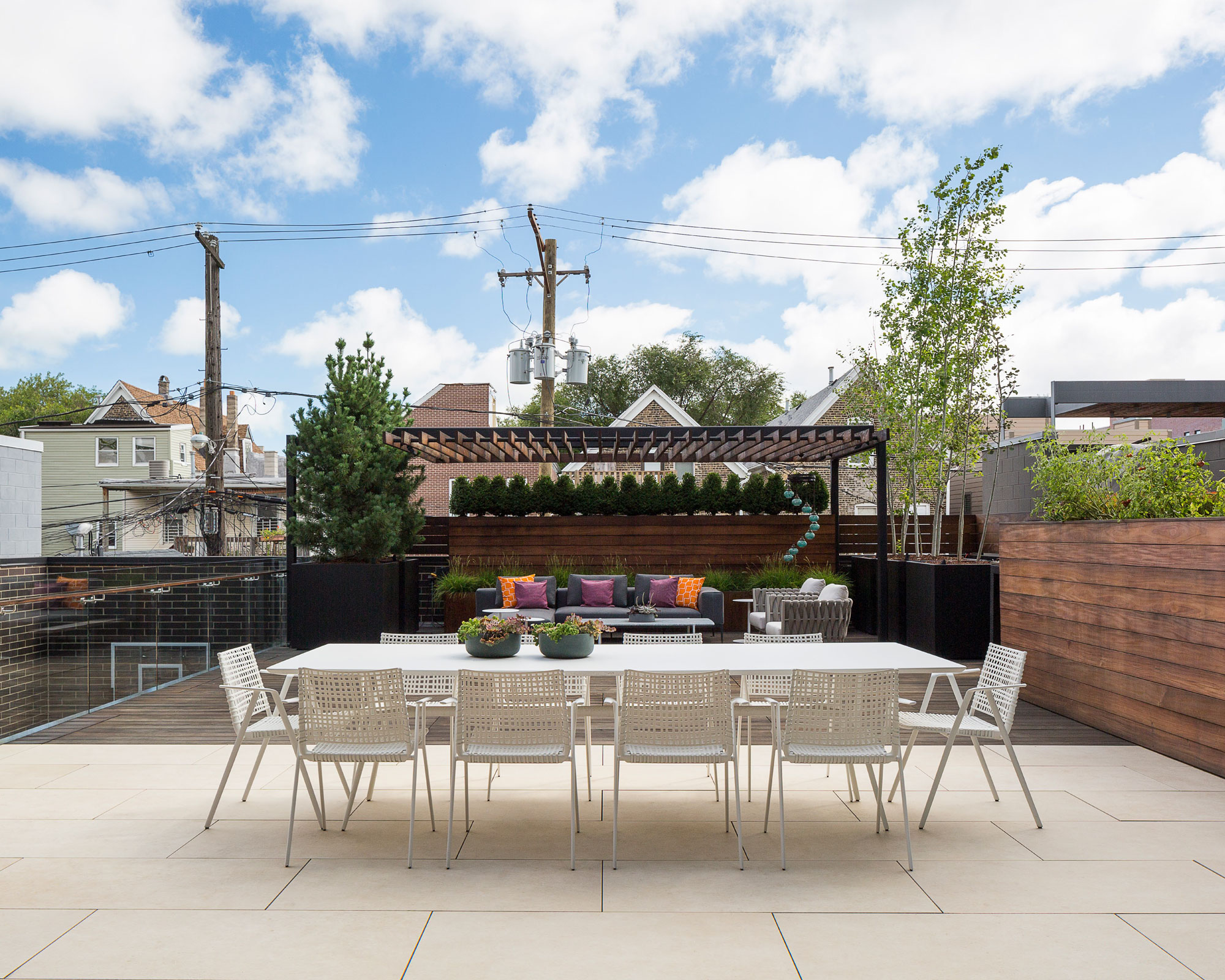
The massive roof garden destination includes a large, steel shade structure sheltered with an ipe wood canopy. A combination of columnar aspen trees and Swiss Stone pine trees provide dappled shade to the pergola. The distinctive sound of the aspen leaves indulge the sense of calm at the lounge area.
