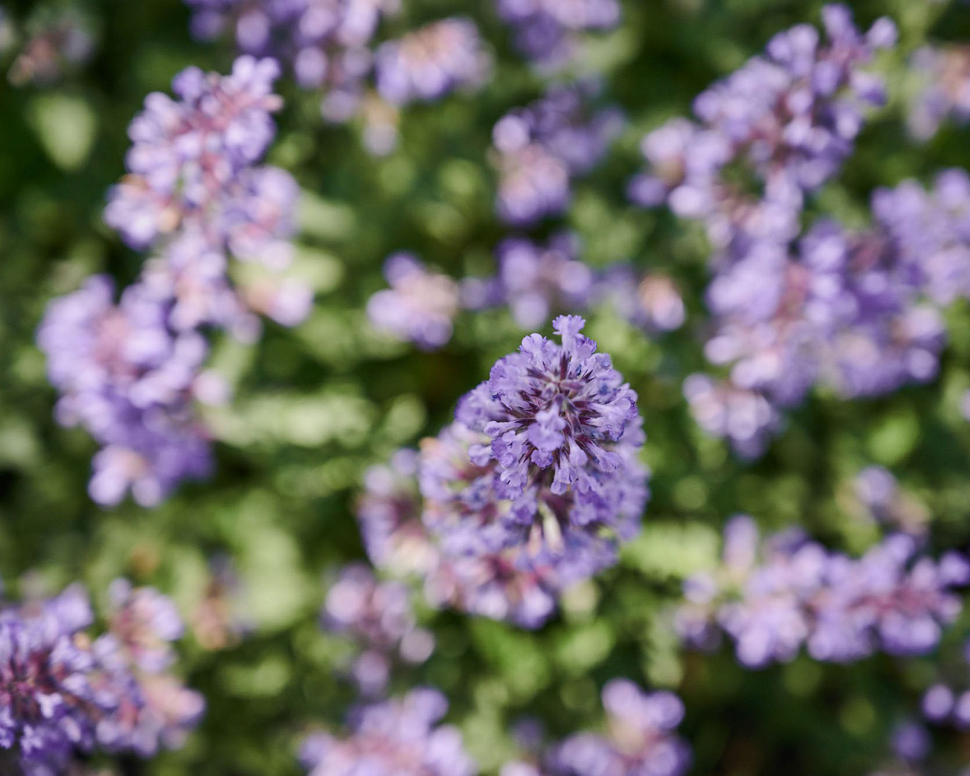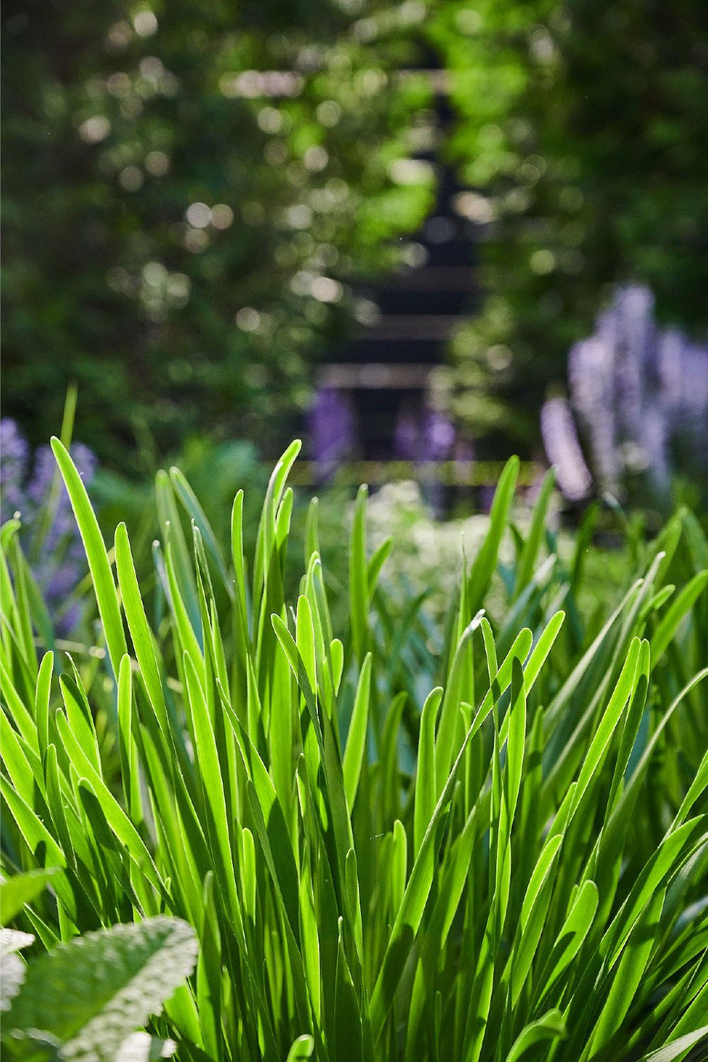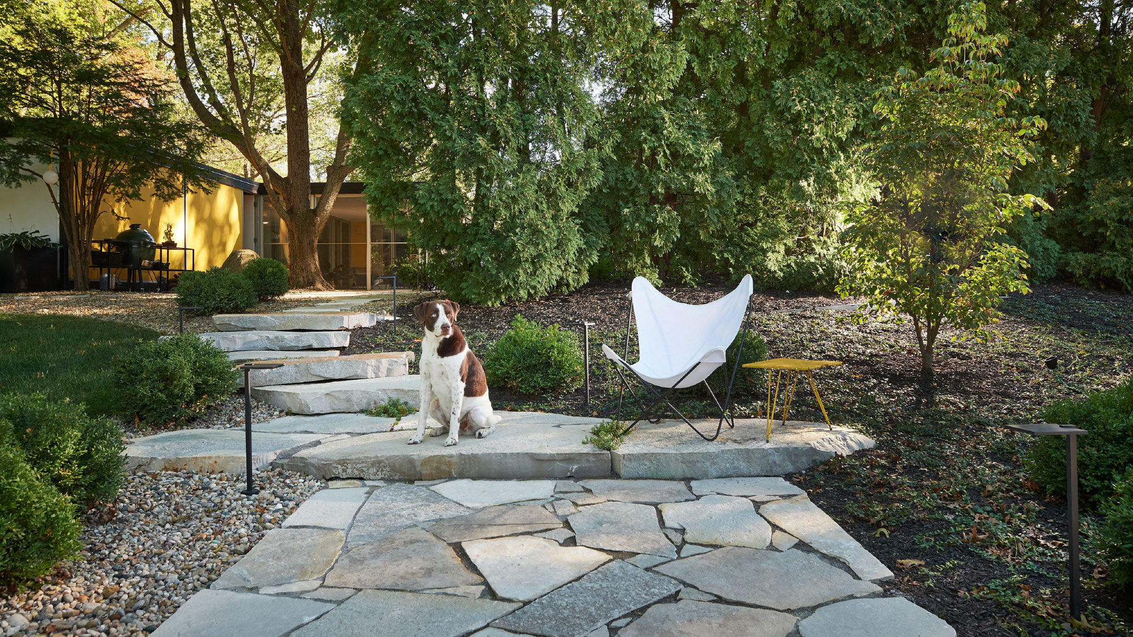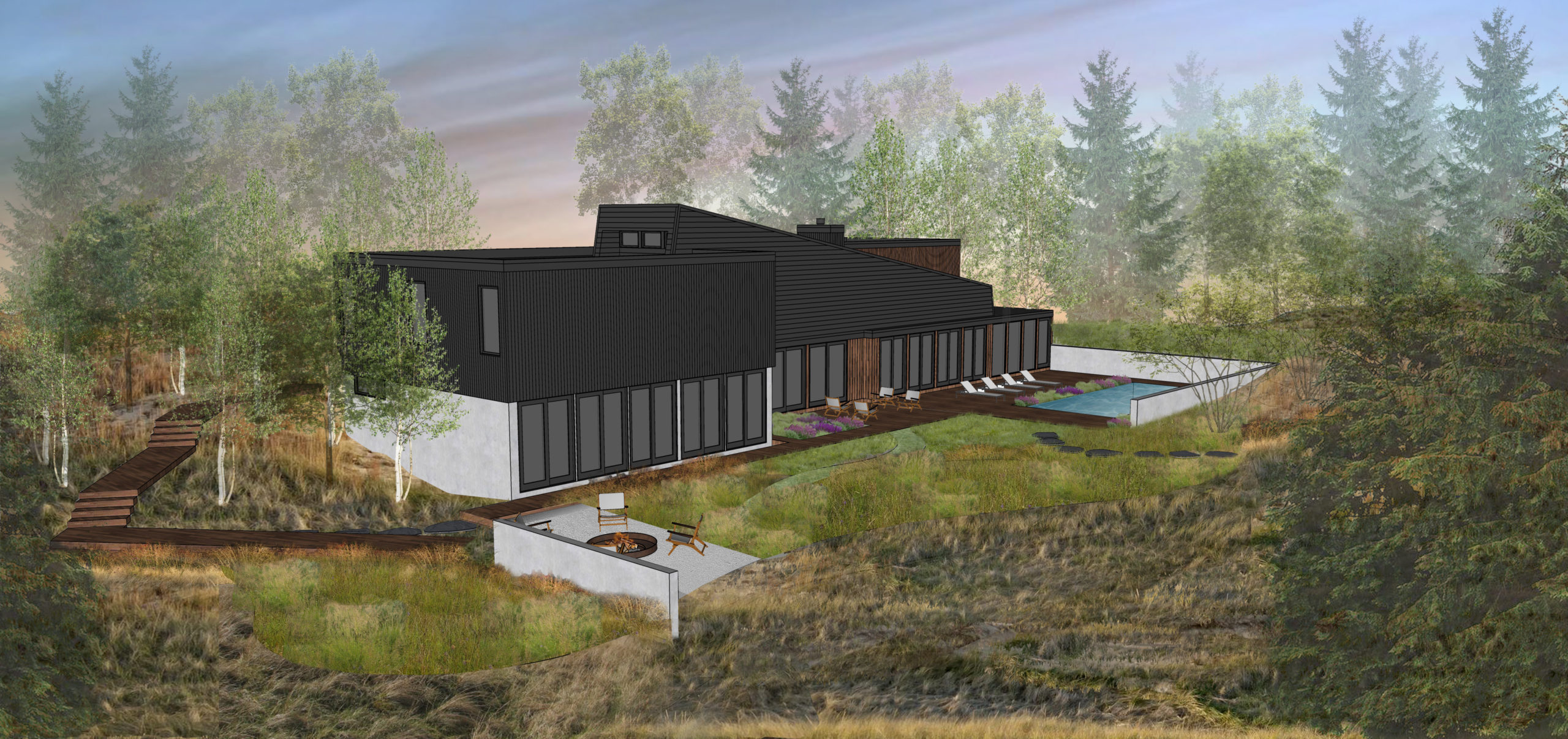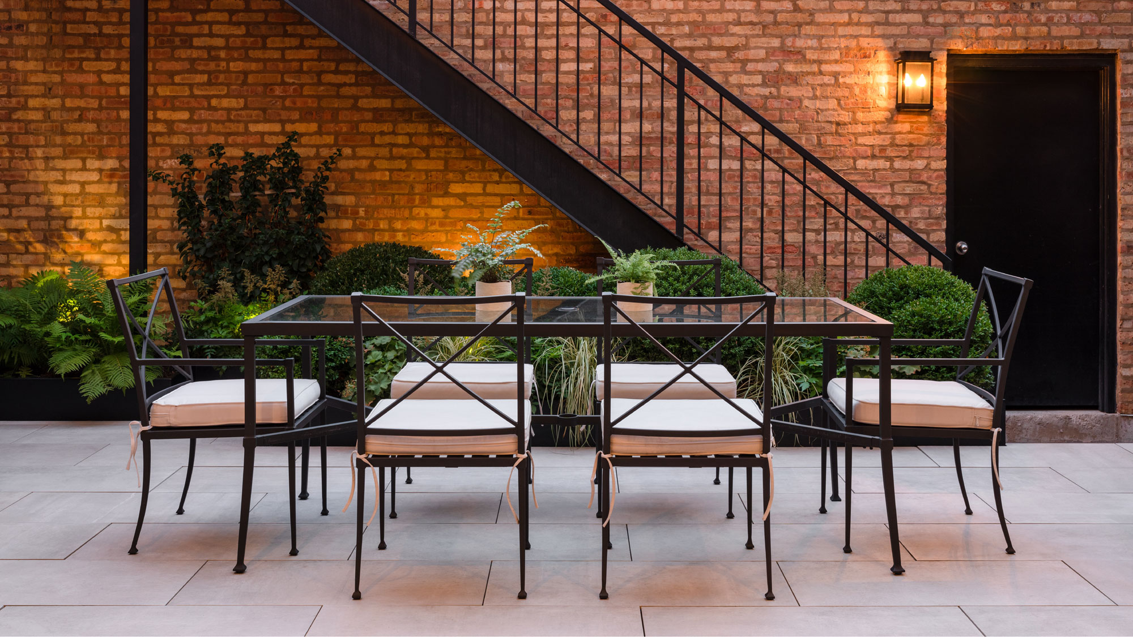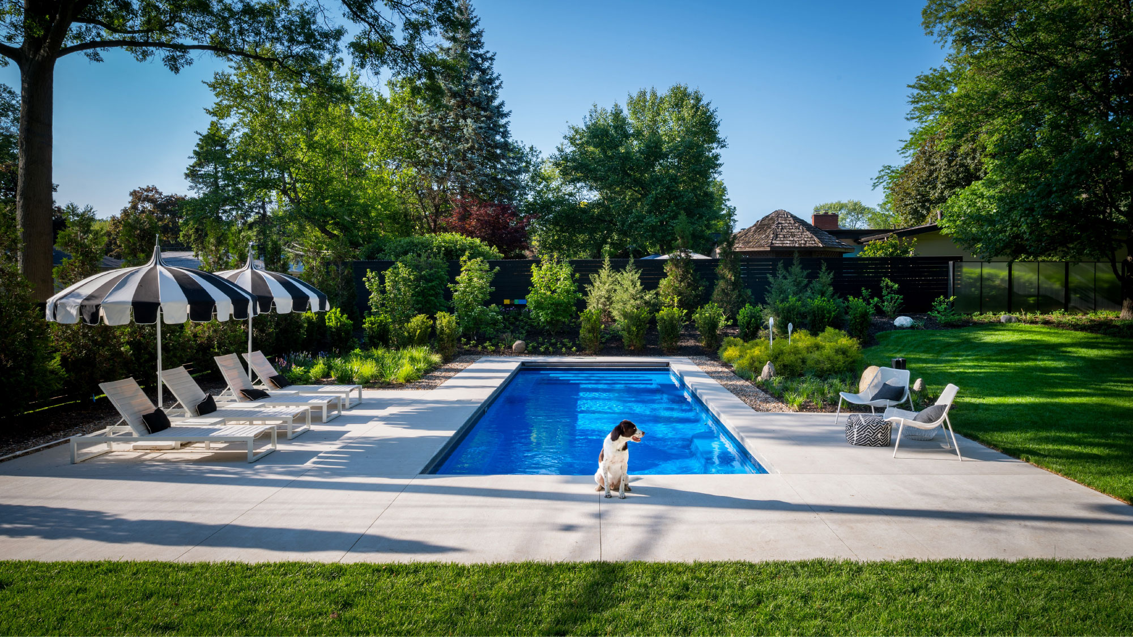
The Frost House
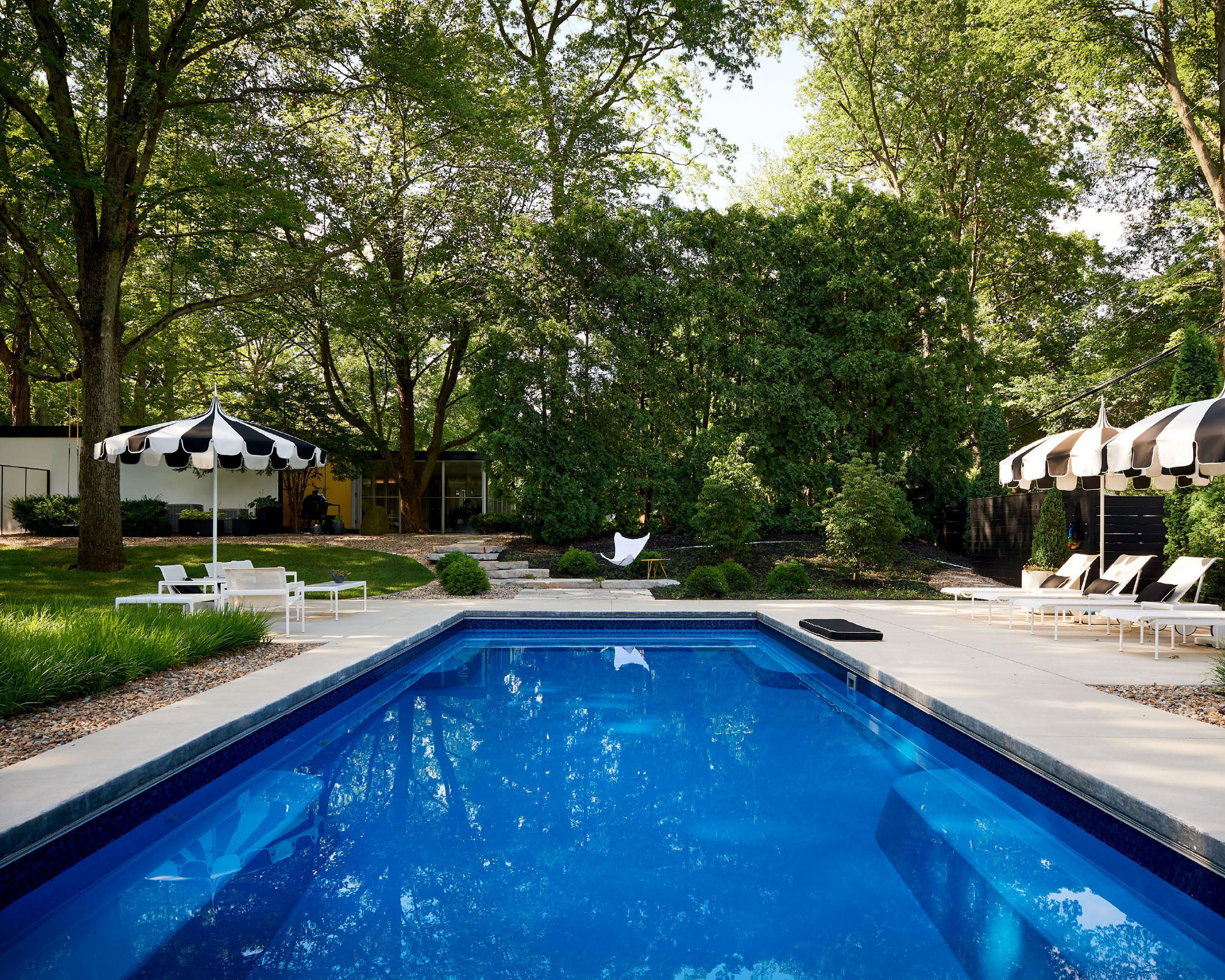
LOCATION
Michigan City, IN
DESCRIPTION
Single-family residence; landmark
SIZE
1 acre
COMPLETED
2017
SERVICES
Landscape Design, Landscape Architecture,
Horticulture, Construction
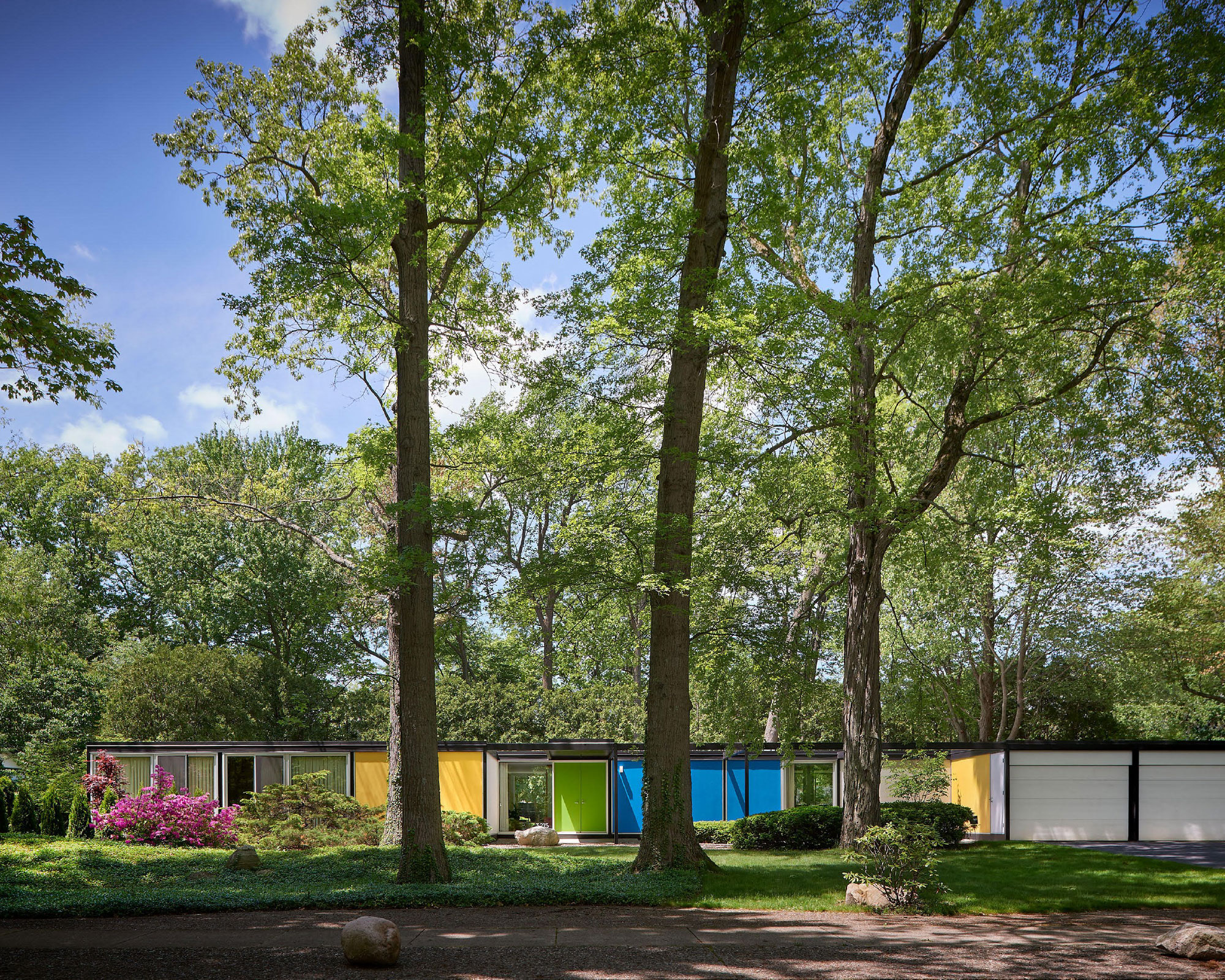
MISSION
Update the landscape of an architecturally-significant, midcentury home for its new owners—husband-and-wife design enthusiasts and preservationists who had purchased the property from the estate of its original owner, Dr. Robert Frost.
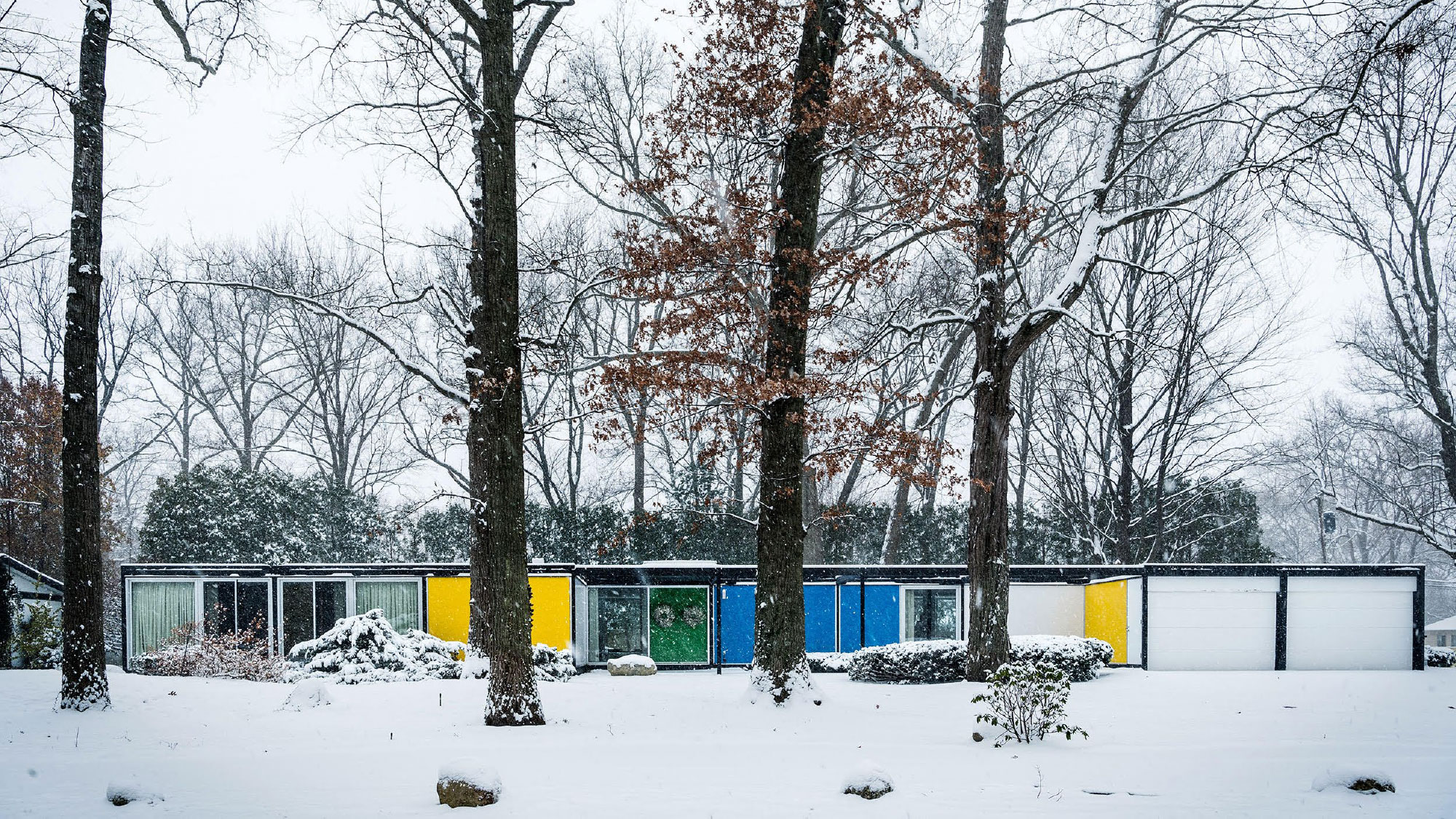
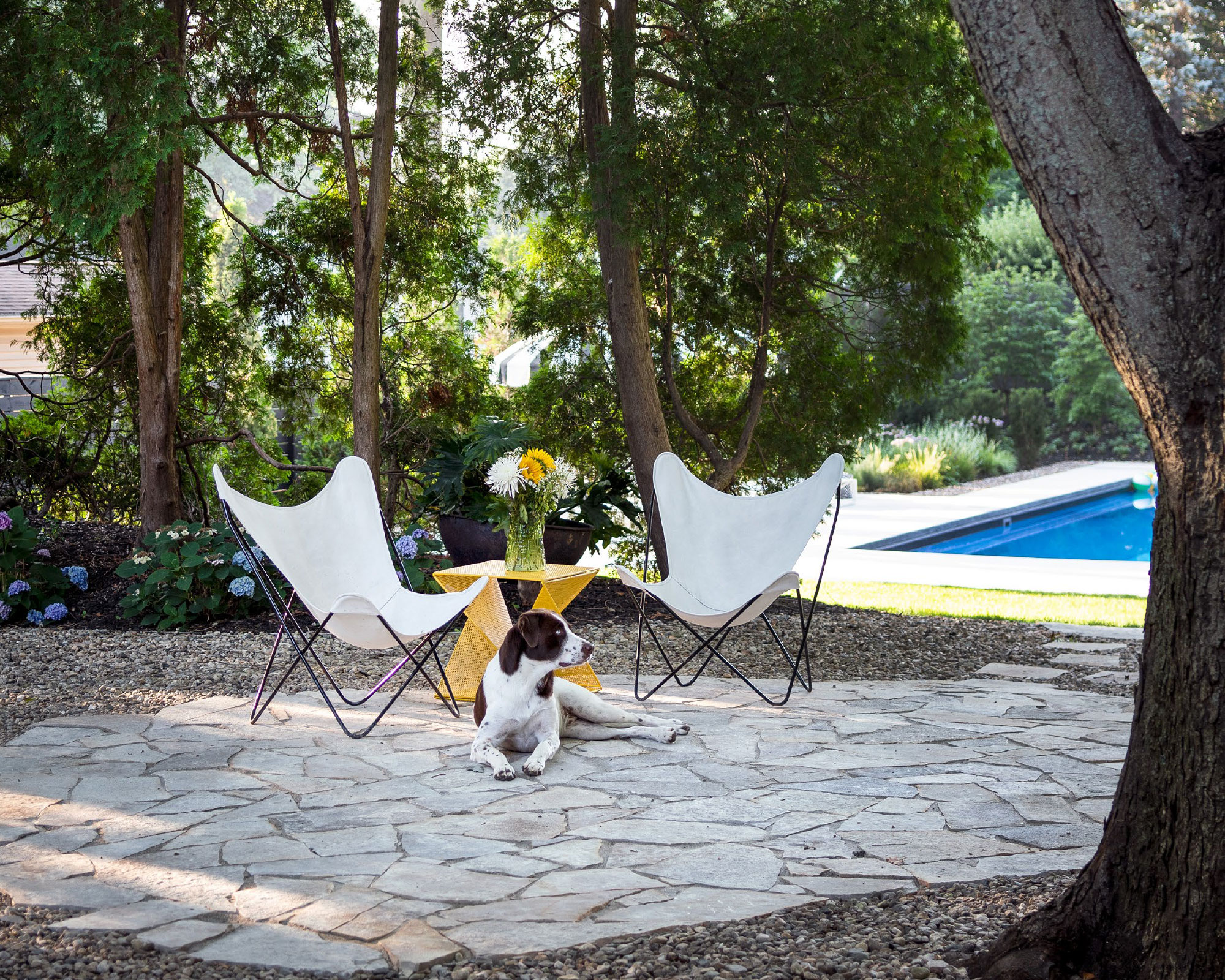
VISION
Honor the home’s midcentury heritage of living with nature while adding new destinations on the property to feel as if they’d always been there. A guiding principle for the owners on all design considerations, interior and exterior, is, “What would Dr. Frost think?”
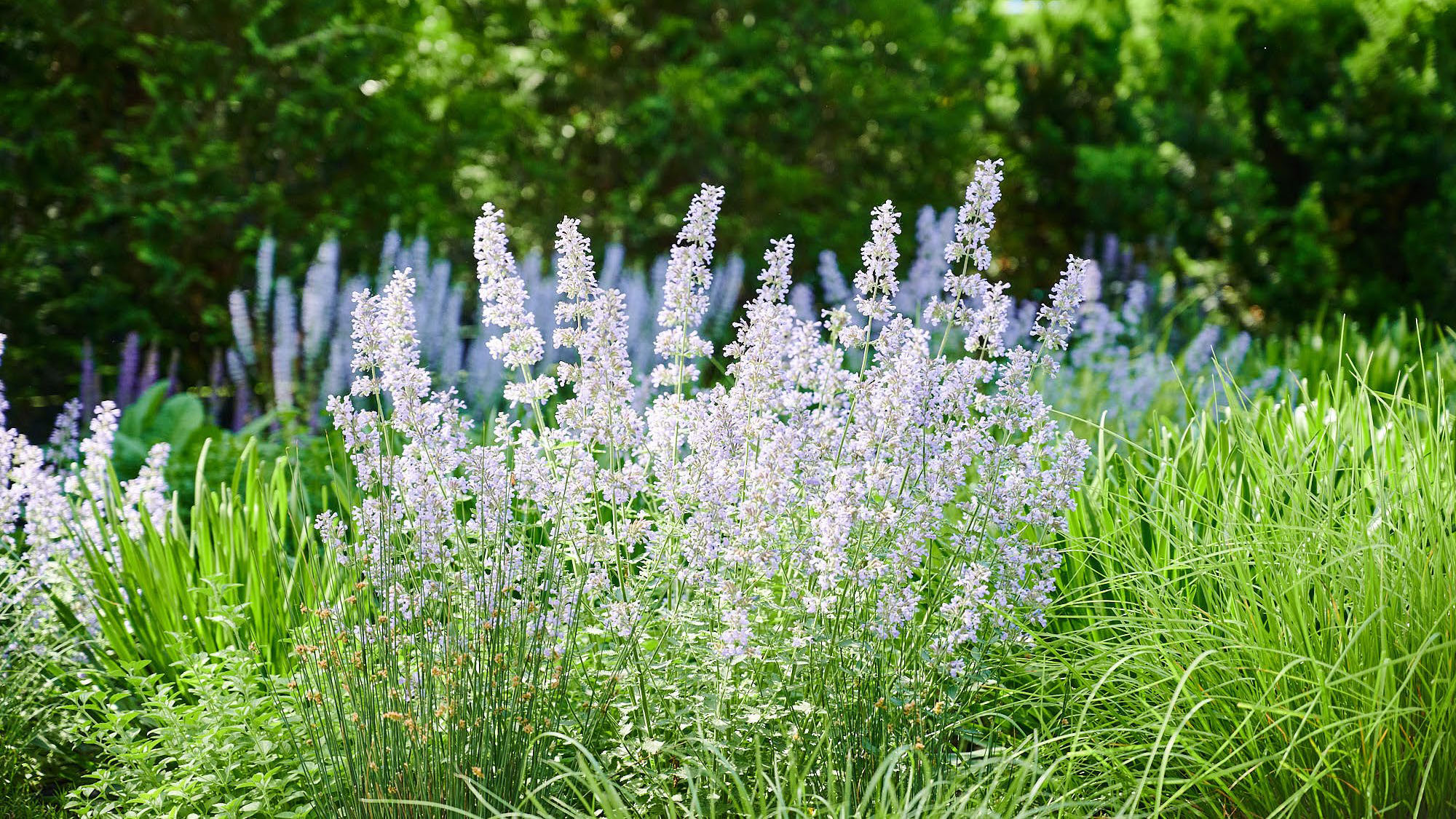
The adjacent lot introduces a departure from the midcentury, rectilinear architecture with curved bed lines and a large, flowering perennial garden that attracts bees and butterflies. An architectural backdrop of evergreens frames the dense perennial garden’s colors and forms.

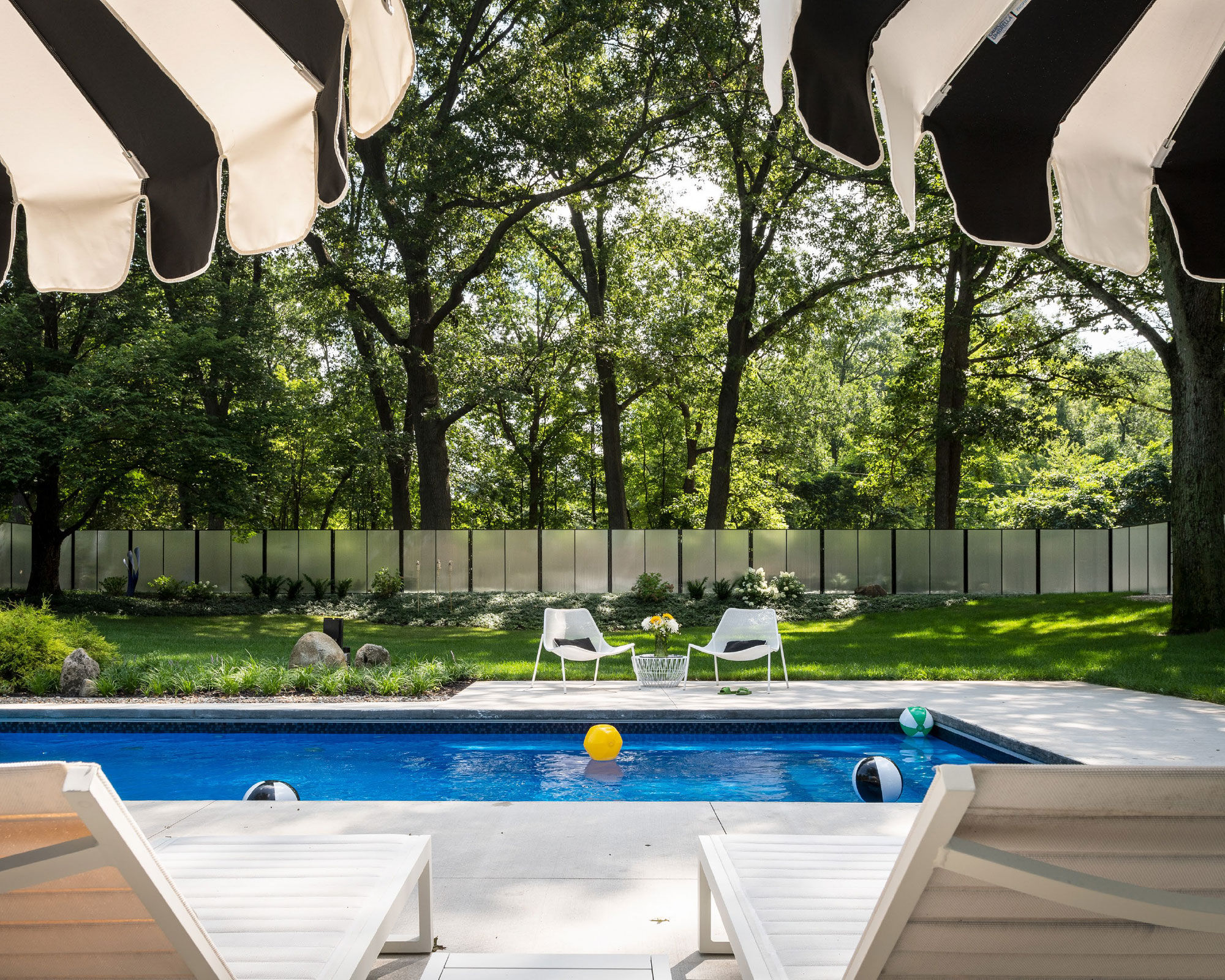
A custom-designed, resin fence was added to the property perimeter, mimicking the original outdoor privacy screens off the home’s two rear bedrooms.
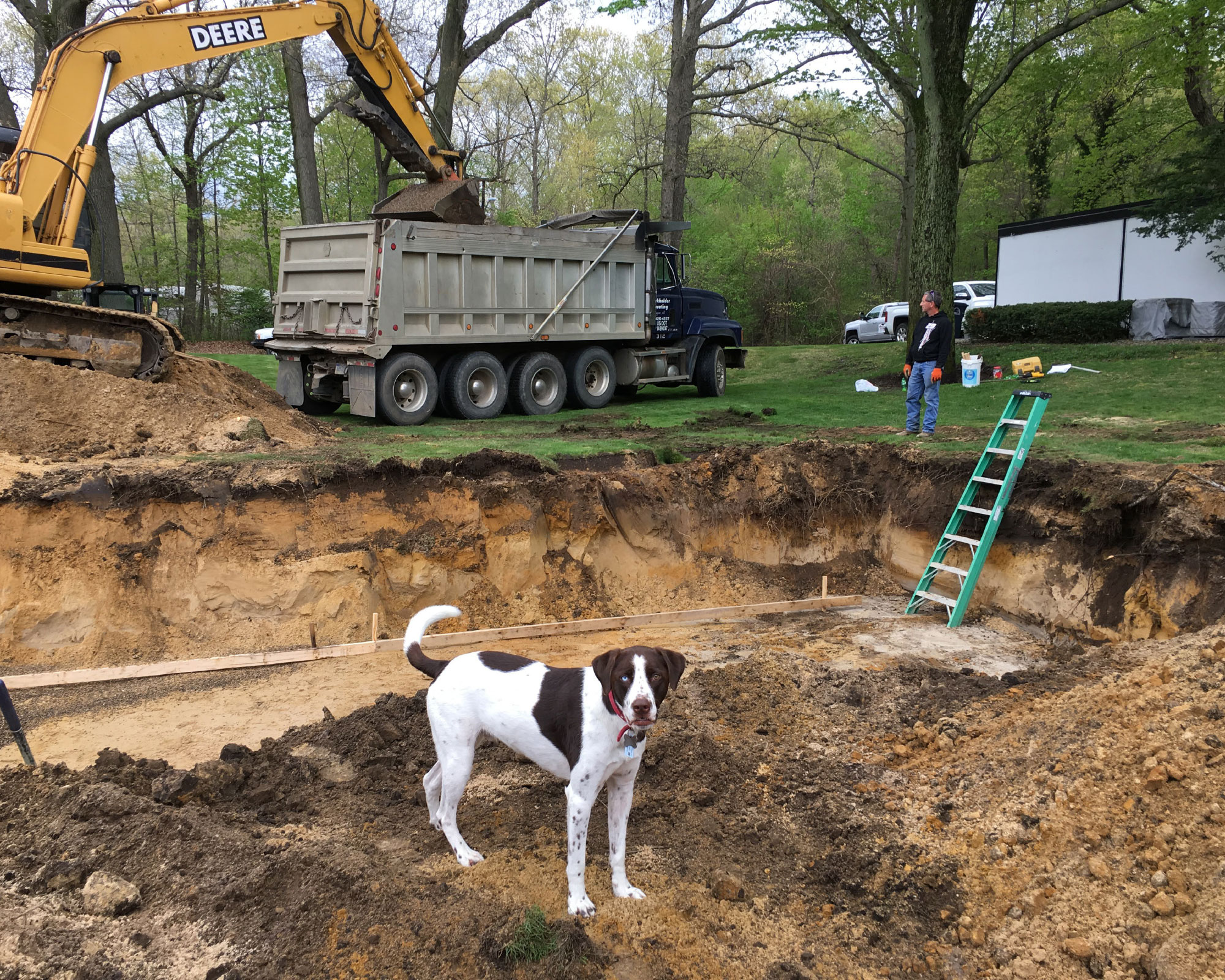
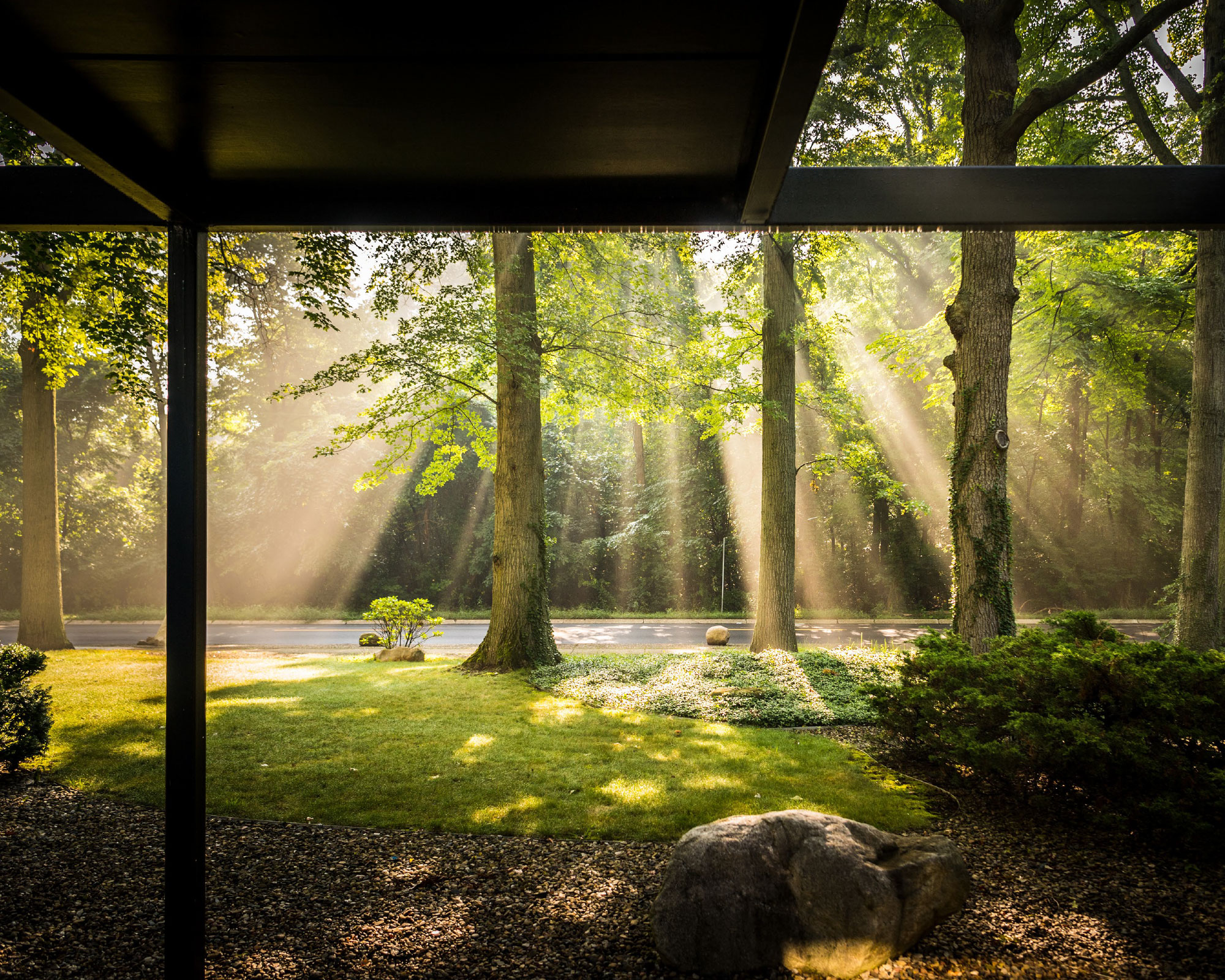
An important part of the garden plan was to respect the original, with careful preservation and amendment of existing plantings and trees. New planting choices give homage to the surrounding nature preserve, yet meet the original midcentury ethic.
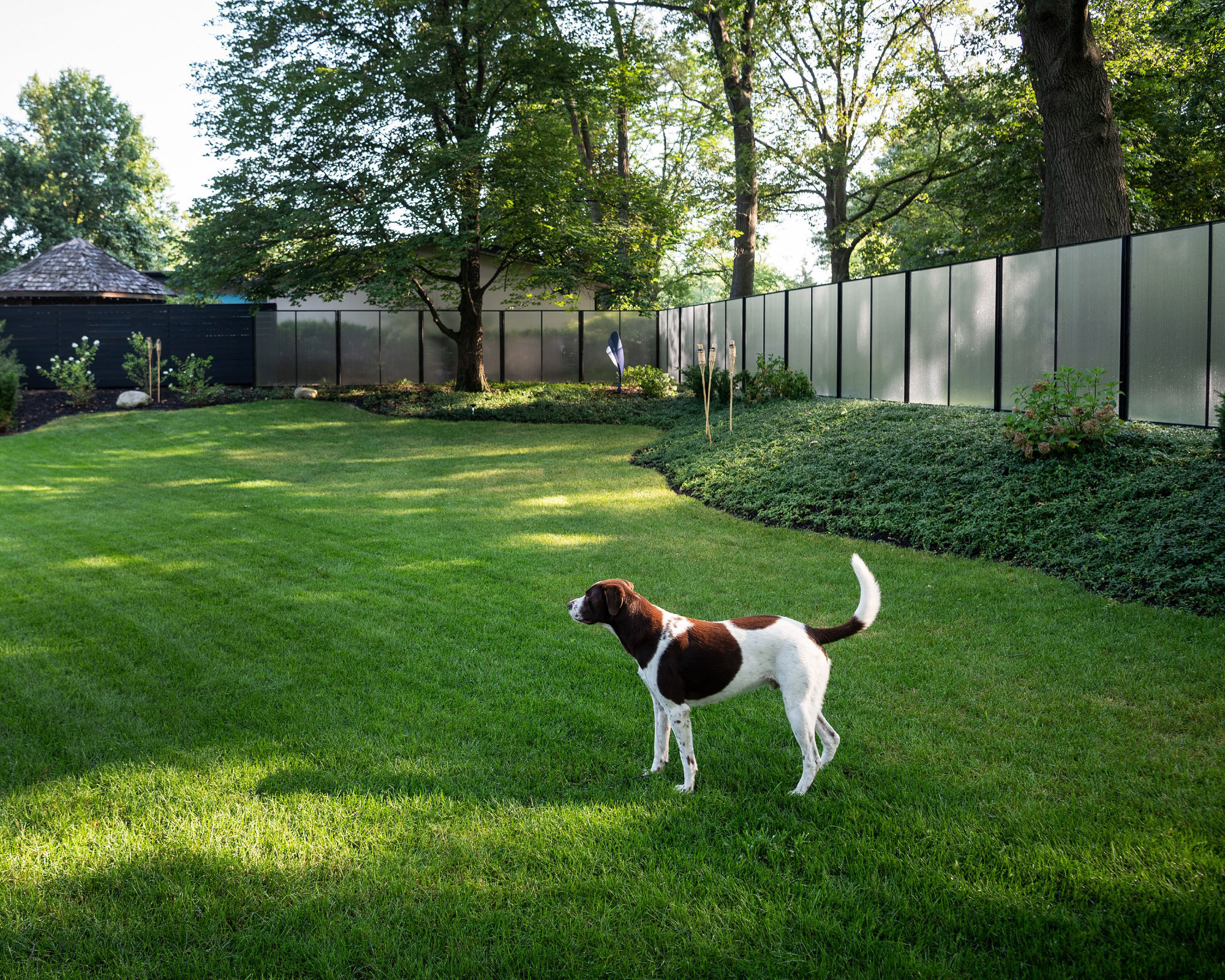
Groundcovered berms built of repurposed soil from the pool excavation continue the lines of the original berm fronting the home.
