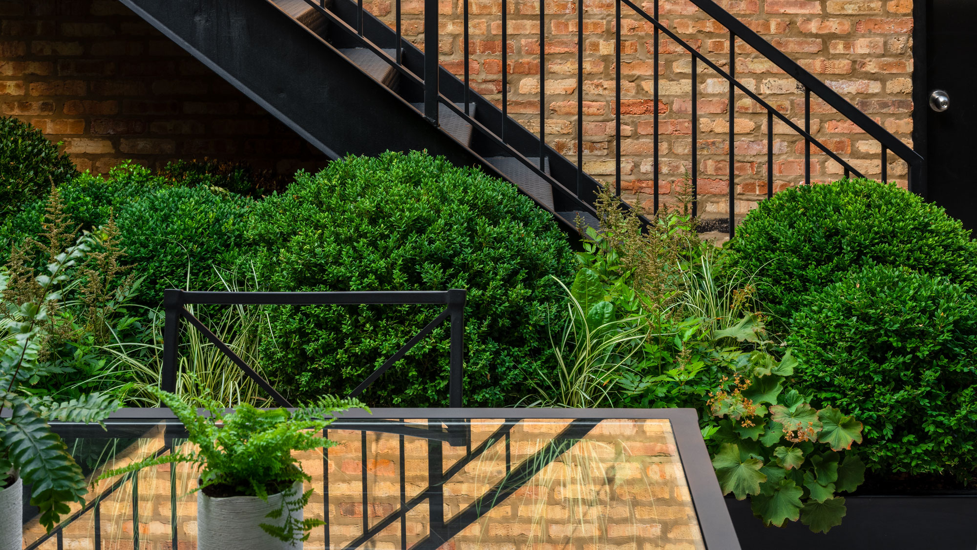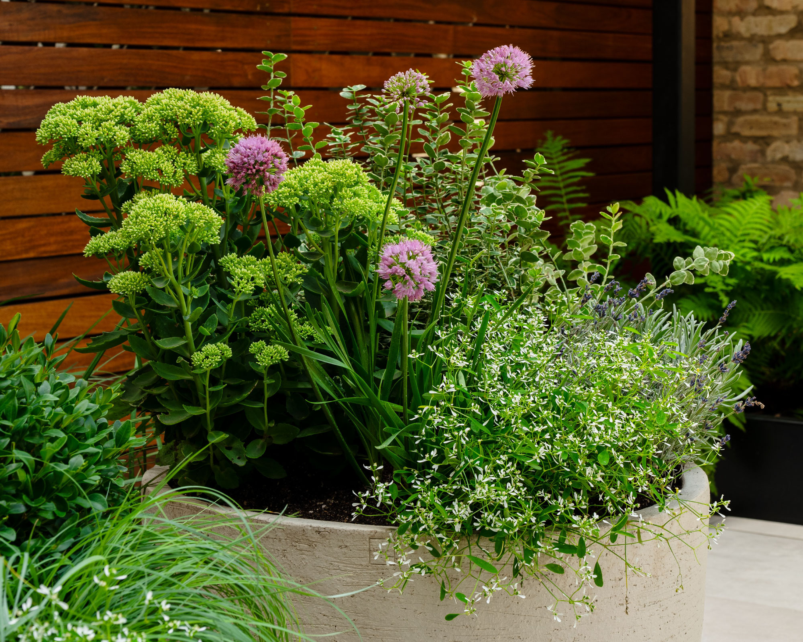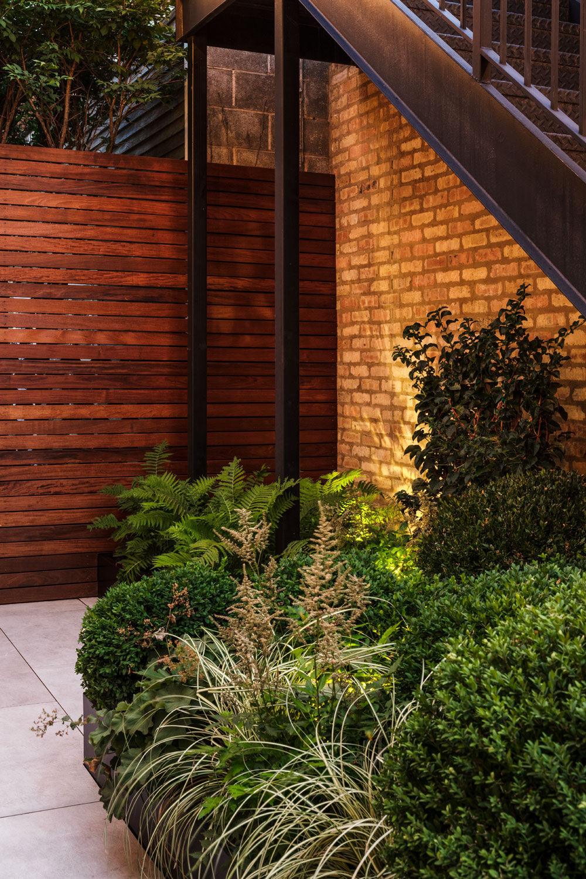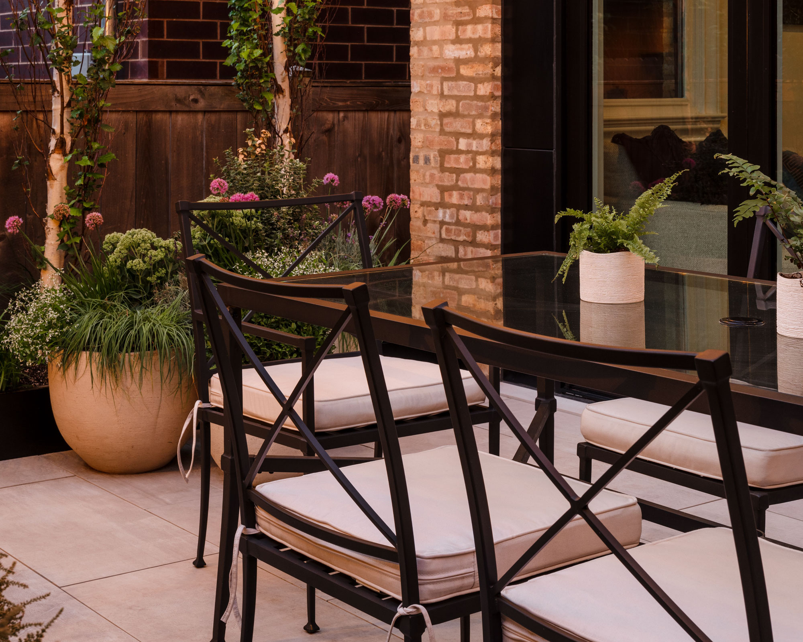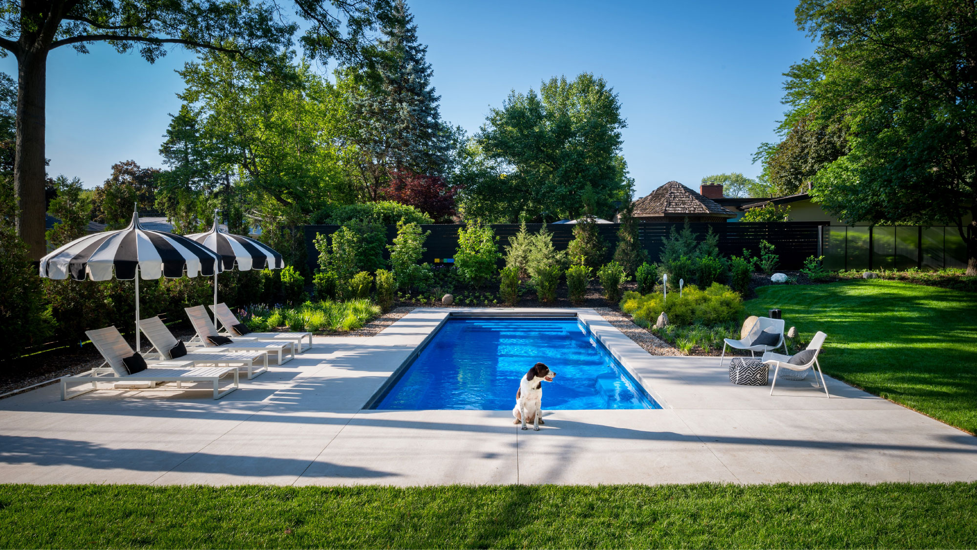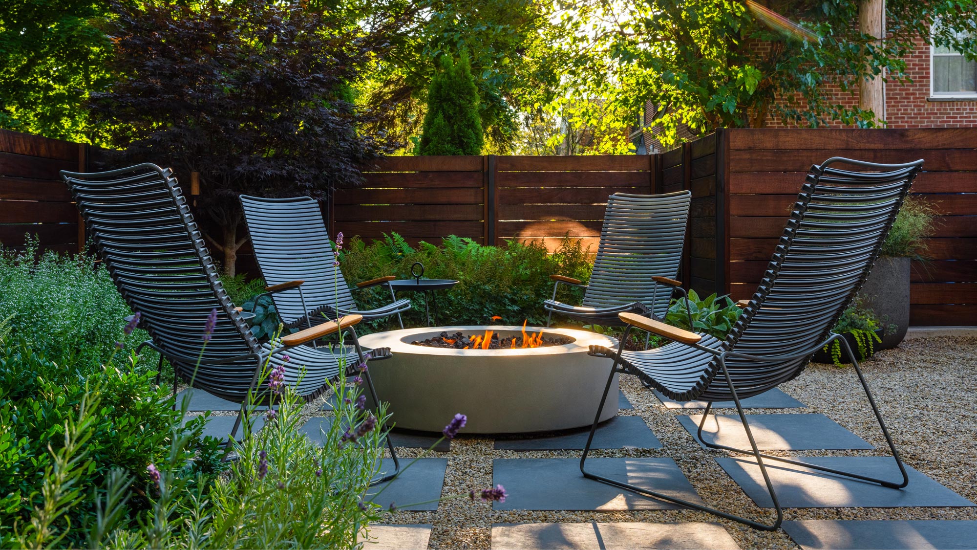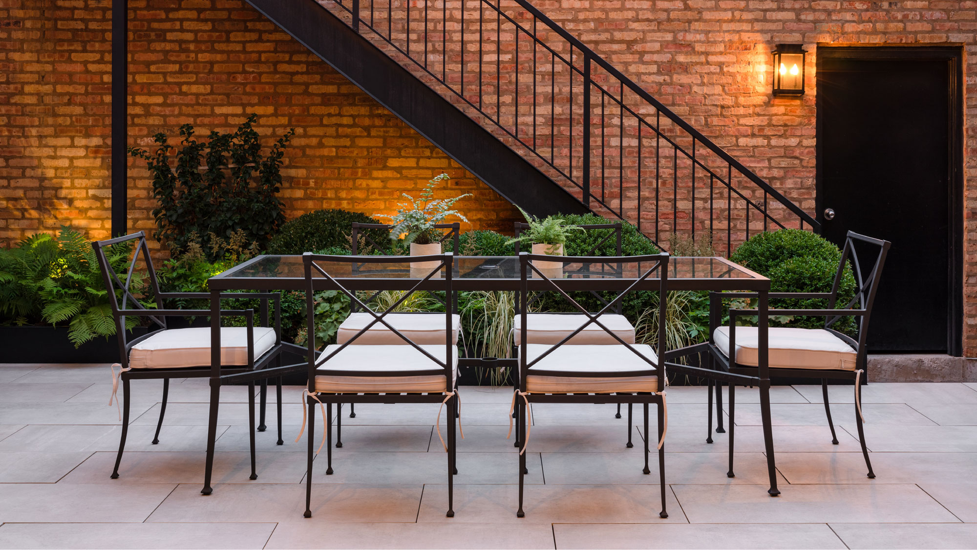
Racine
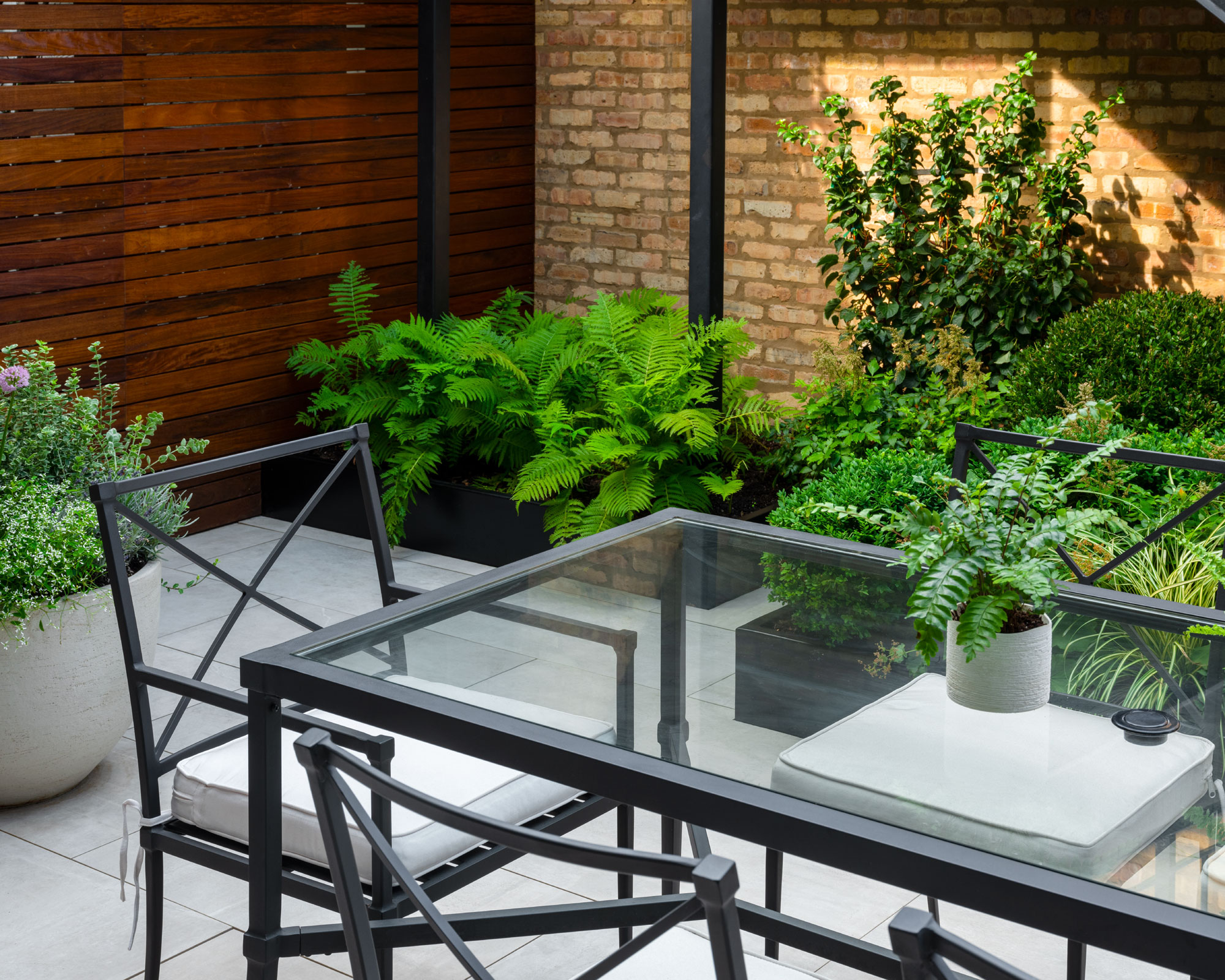
LOCATION
Chicago IL
DESCRIPTION
Single-family residence
SIZE
425 sf
COMPLETED
2019
SERVICES
Landscape Design, Landscape Architecture, Horticulture, Construction
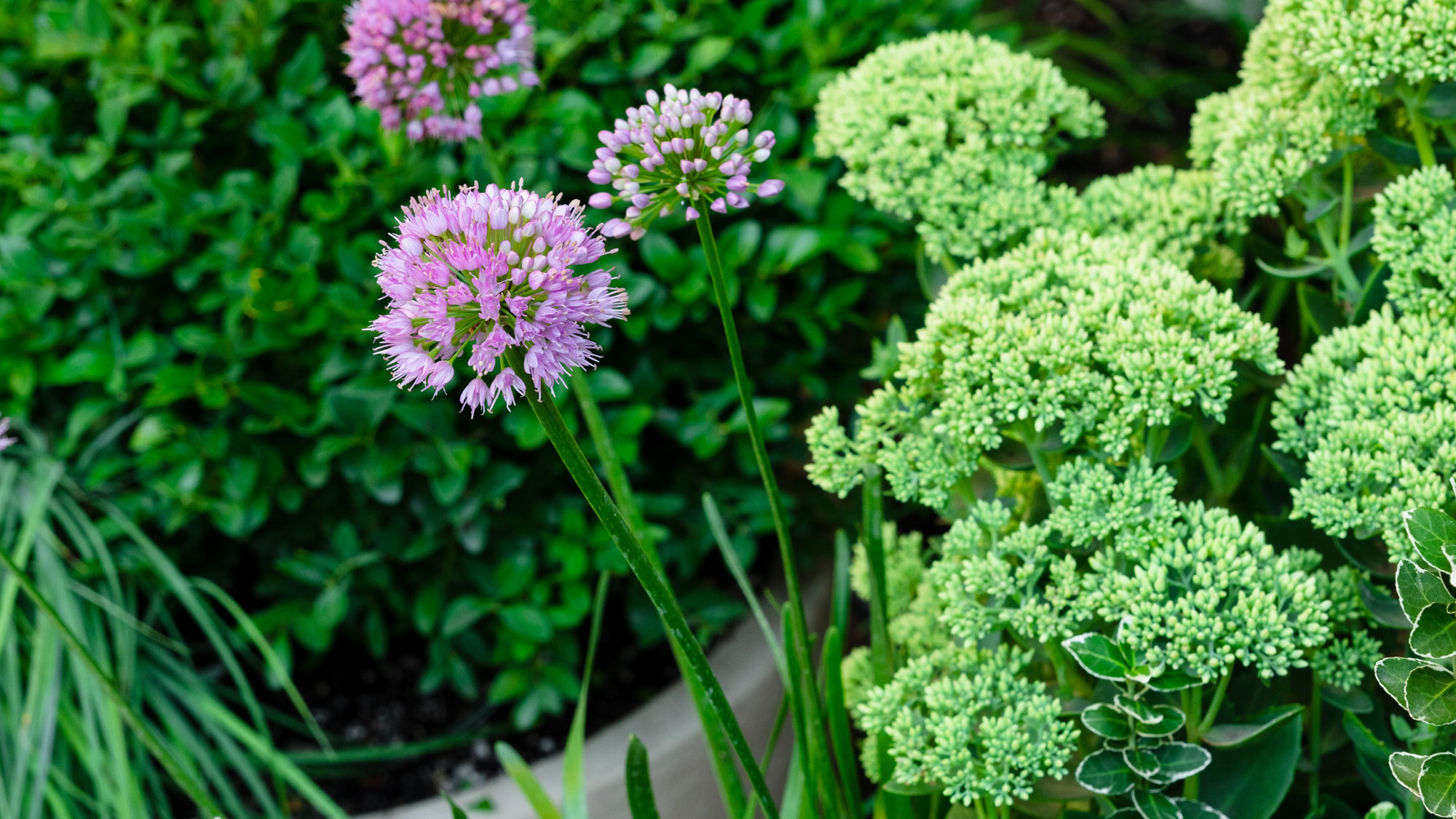
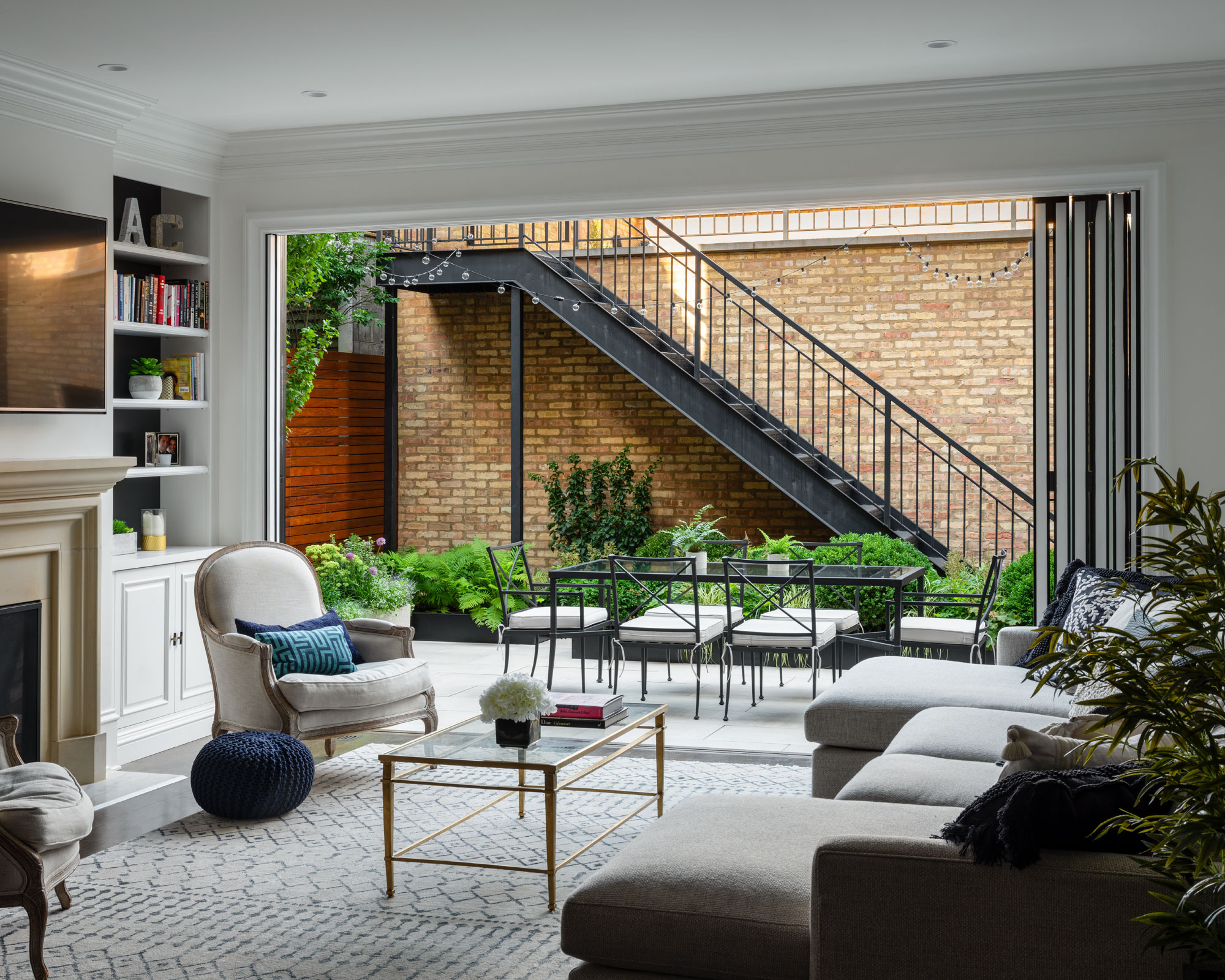
MISSION
Seamlessly extend the home’s living area with a lush garden on a very limited urban footprint.
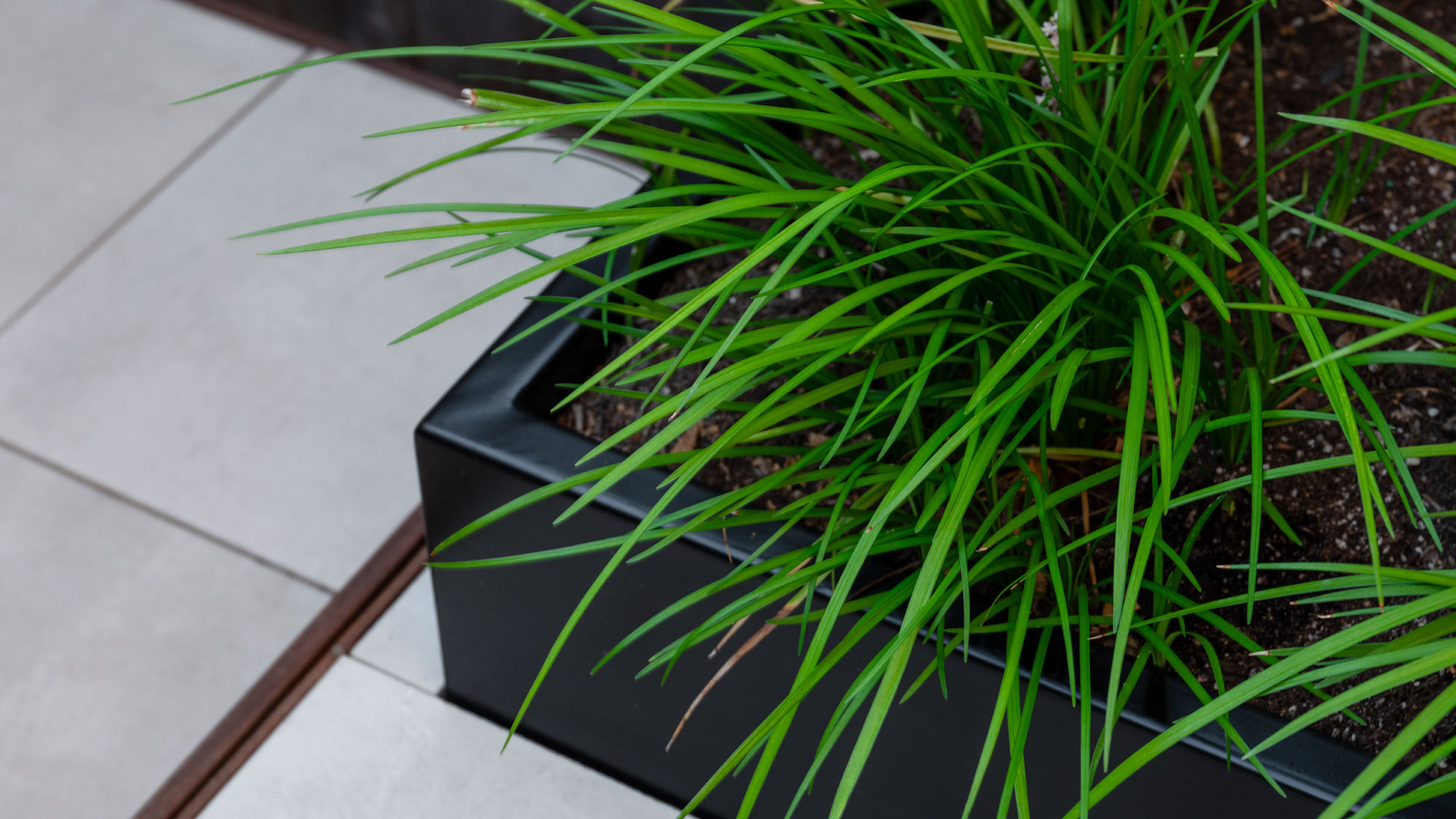
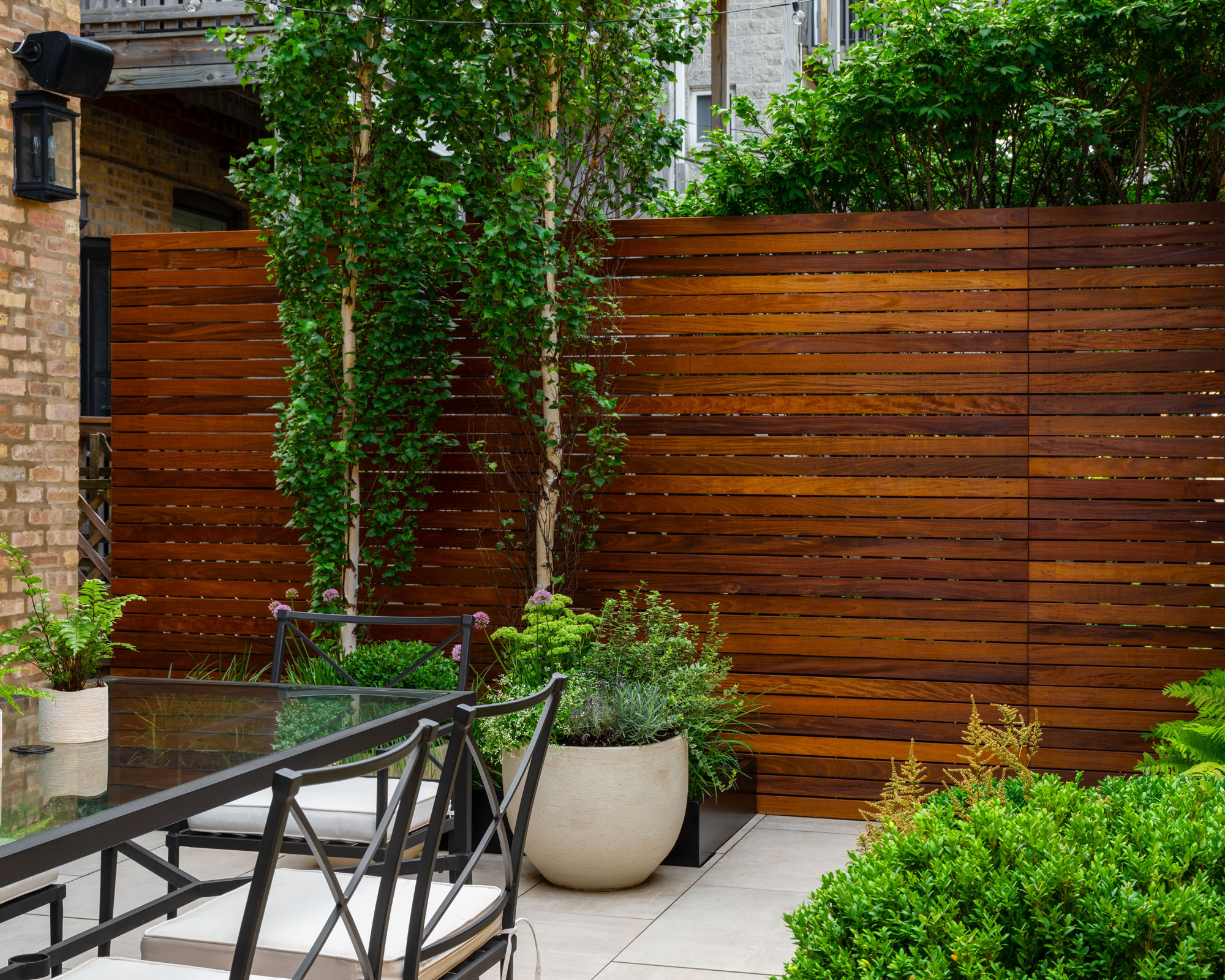
Old-world elements soften the garden’s edges—lush climbing hydrangea, the patina of old Chicago Brick walls, round ceramic vessels handmade in Belgium, and future plans for a circulating water feature.
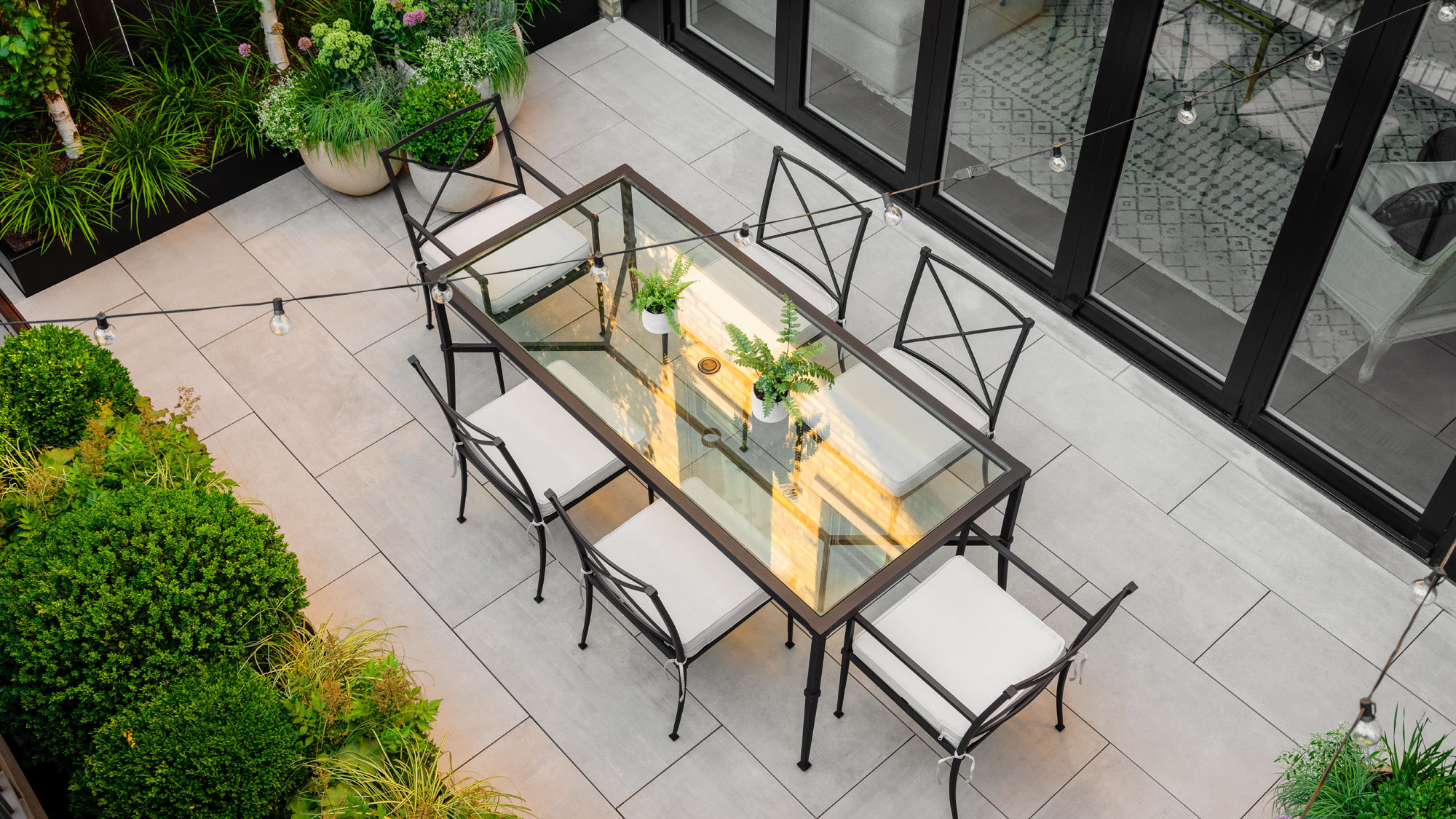
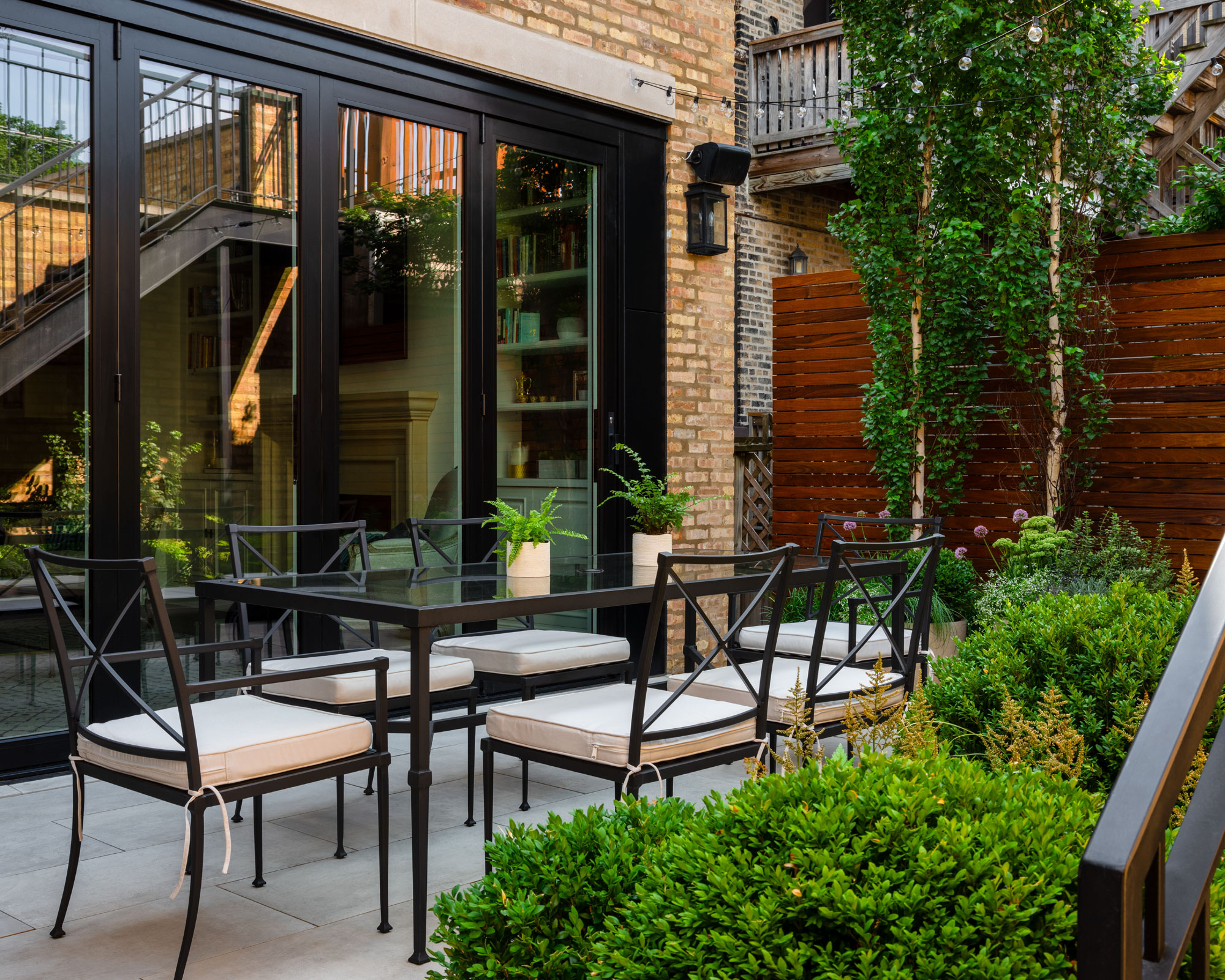
VISION
A European design approach reflects the global perspective of the home’s British owner. The new plan opens the home to an intimate outdoor room defined by manicured forms interspersed with the spontaneity of perennials.
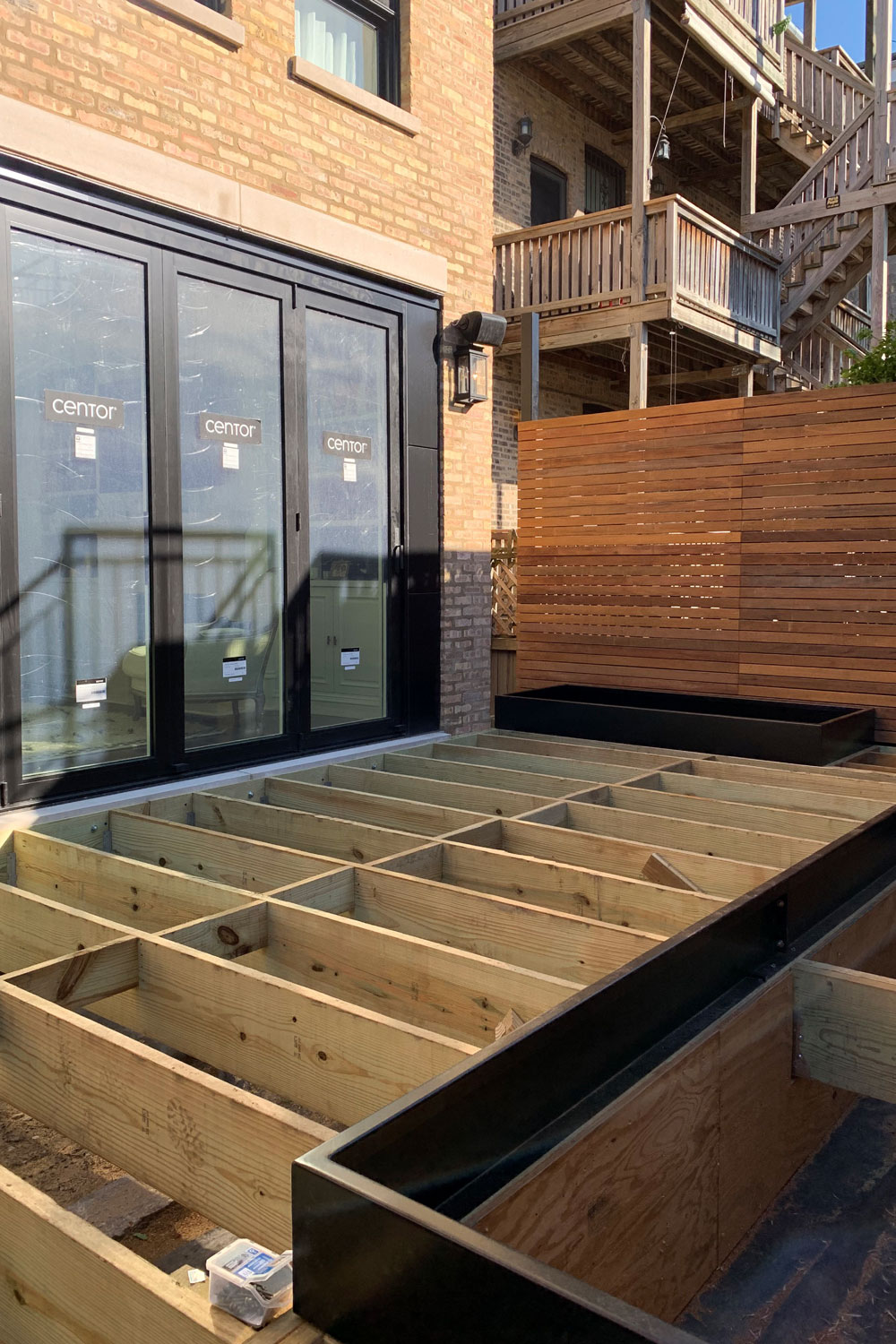
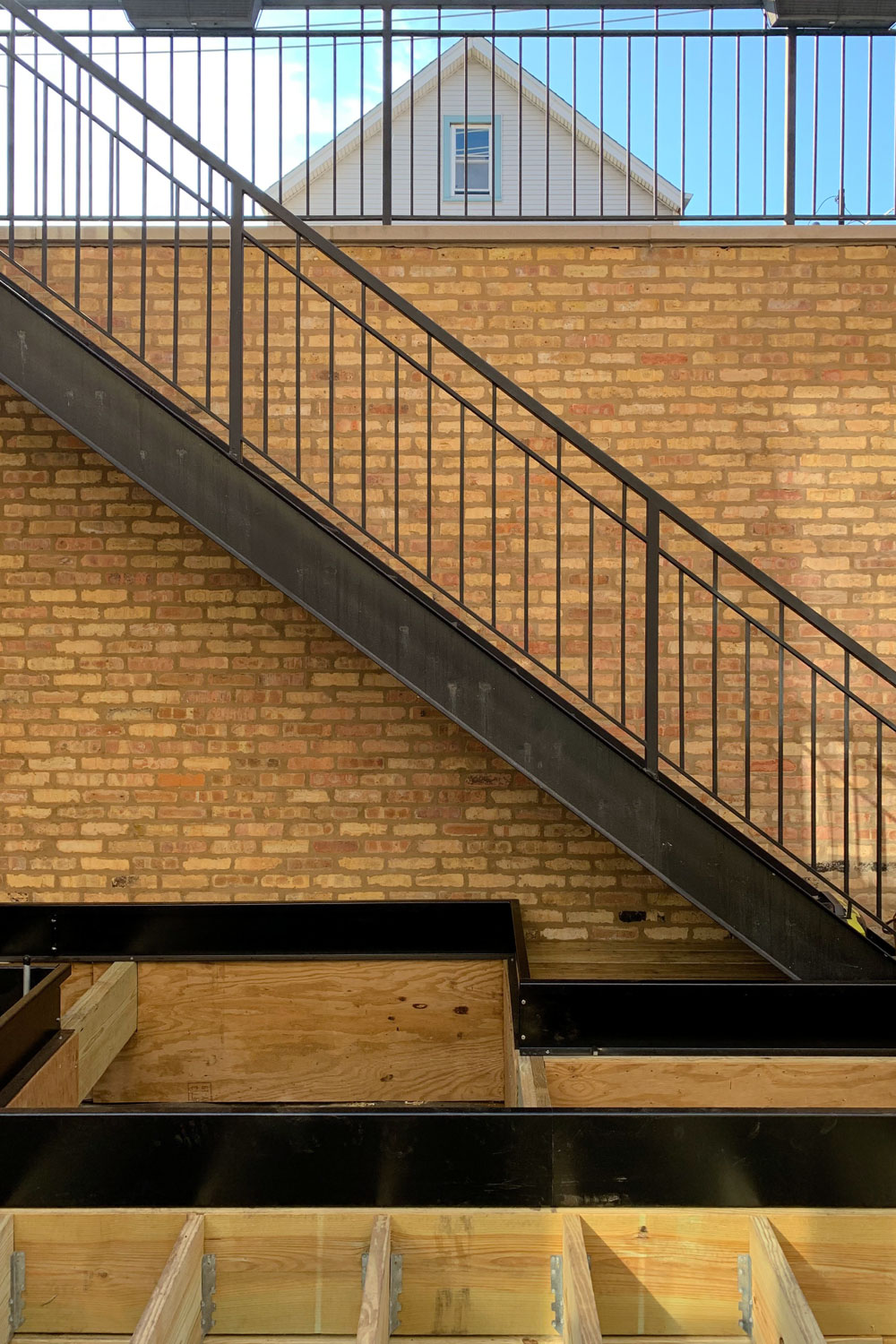
A significant, architectural alteration to the rear facade was key to the outdoor-in design plan. New construction included opening and reframing the home’s rear brick facade to accommodate a wall of folding glass doors, and a build-out of the patio two-feet above grade to create one continuous level indoors and out.
