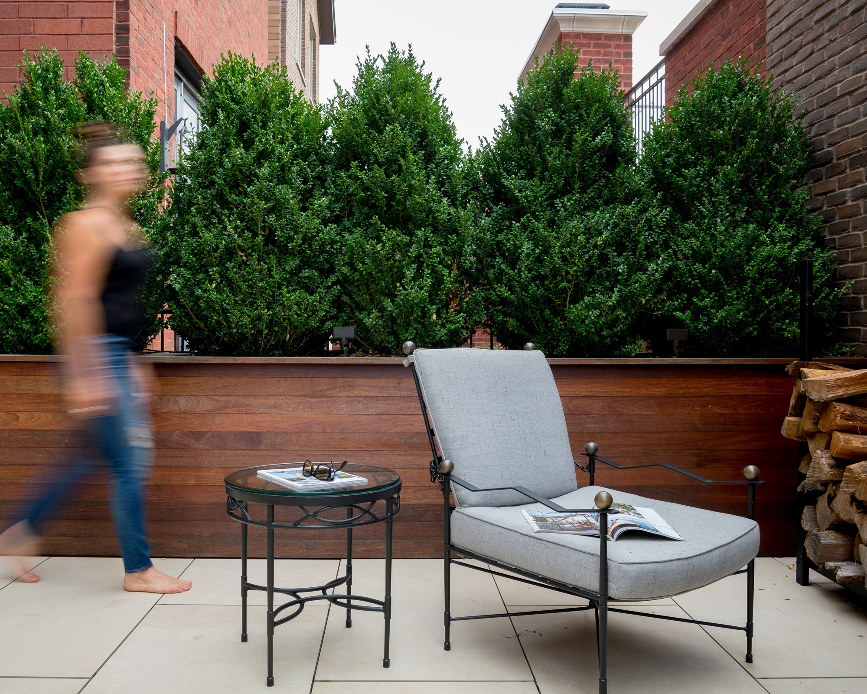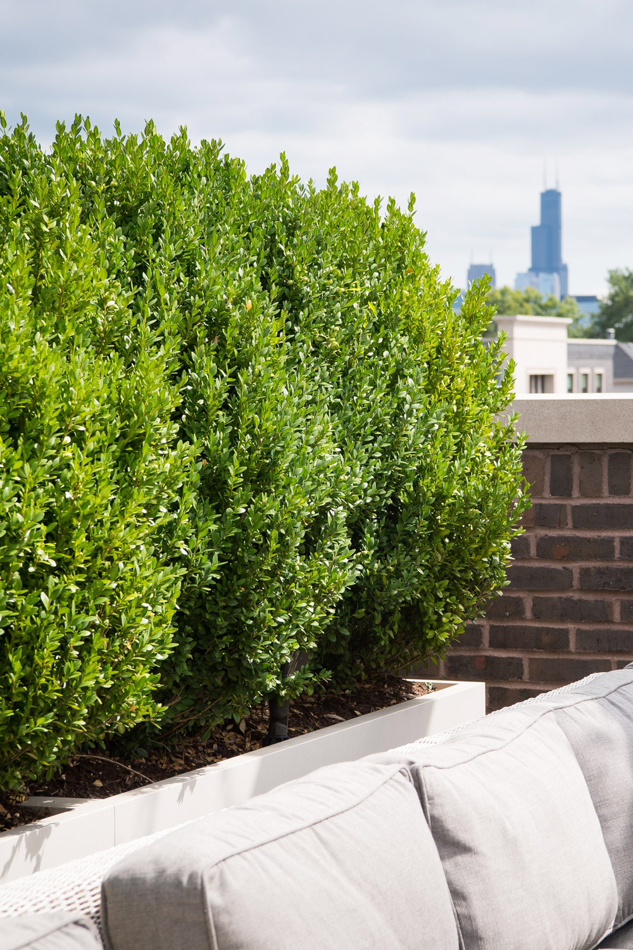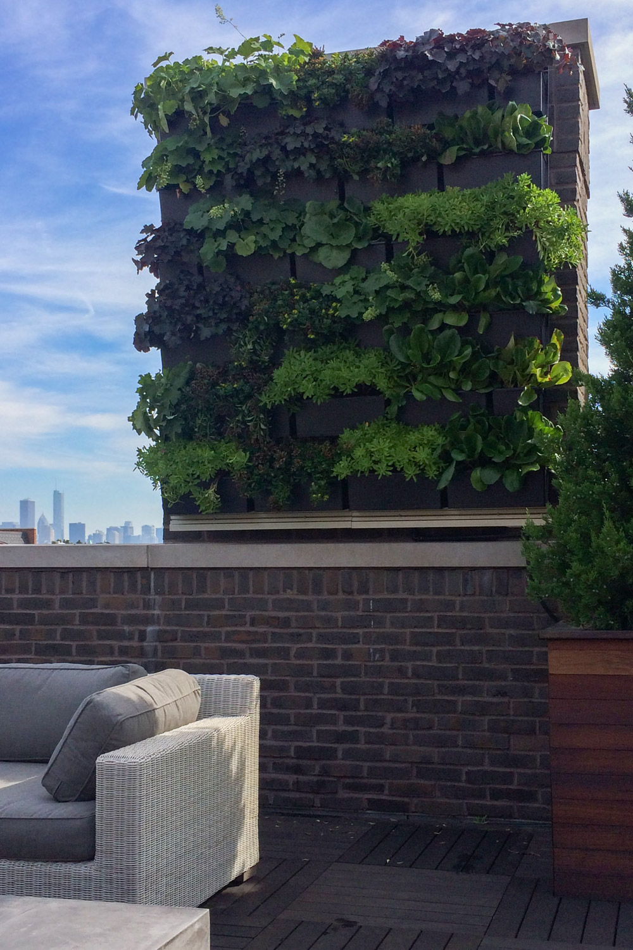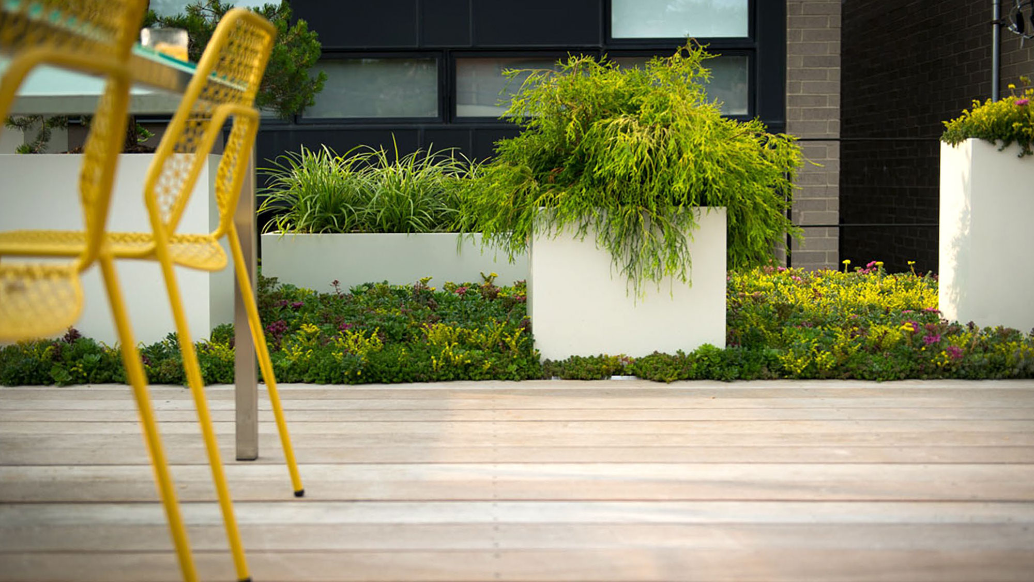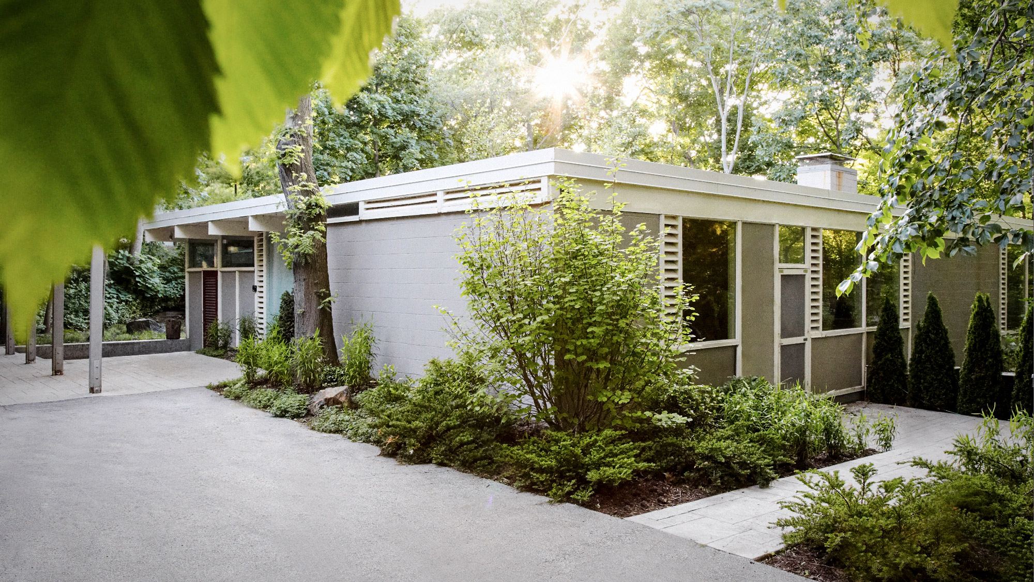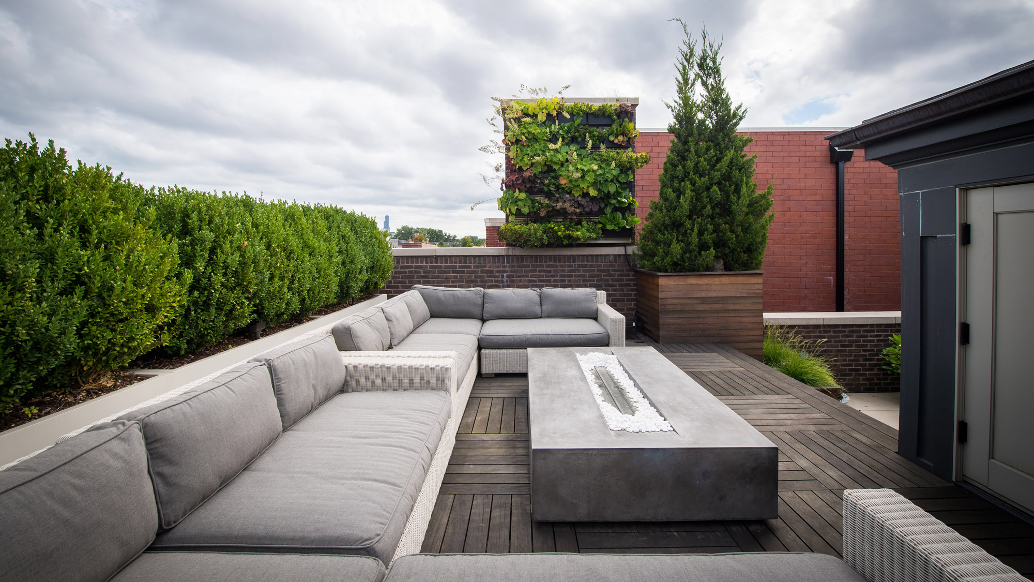
Lakewood
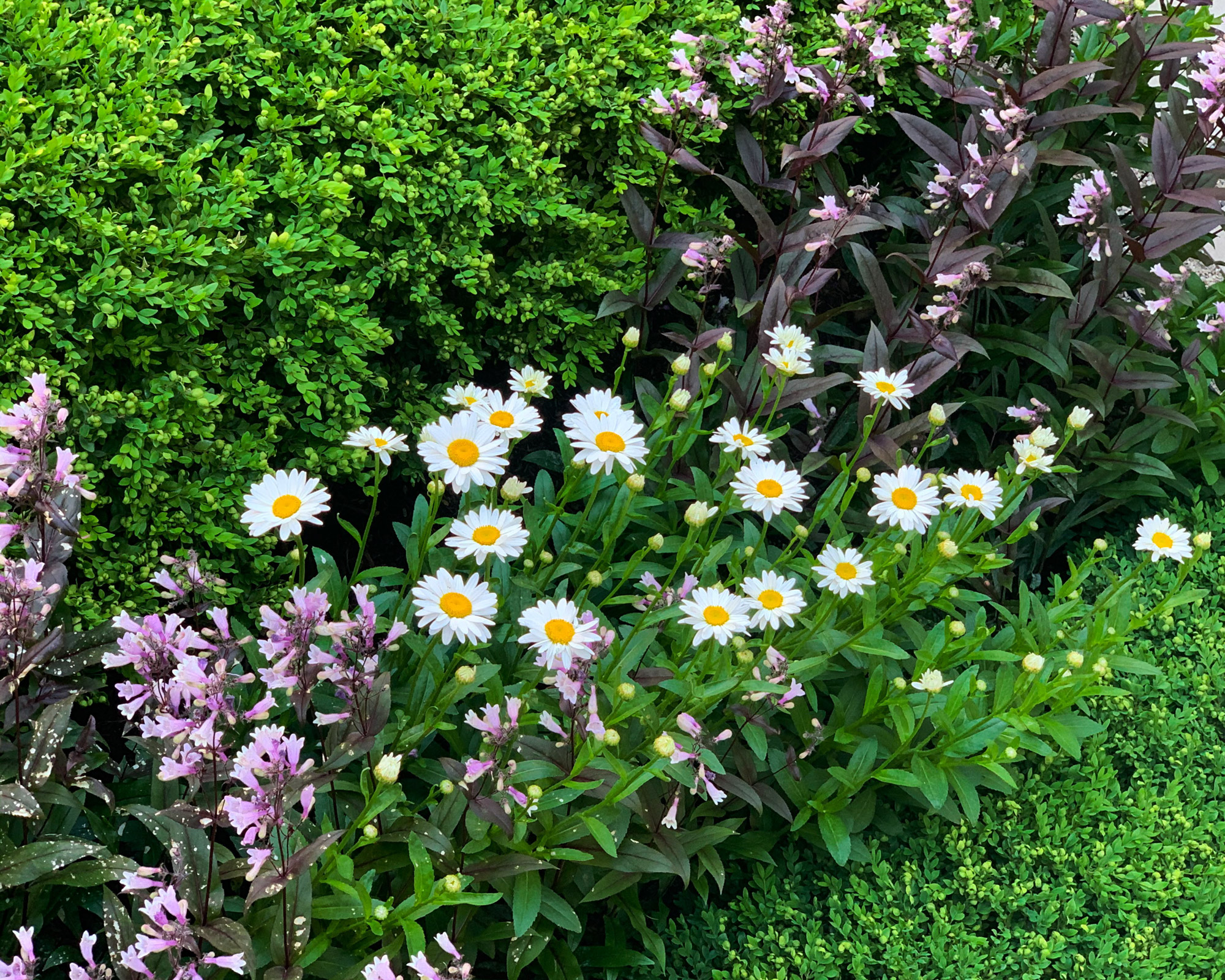
LOCATION
Chicago IL
DESCRIPTION
Single-family residence
SIZE
29′ x 124′
COMPLETED
2014
SERVICES
Landscape Design, Landscape Architecture,
Horticulture, Construction
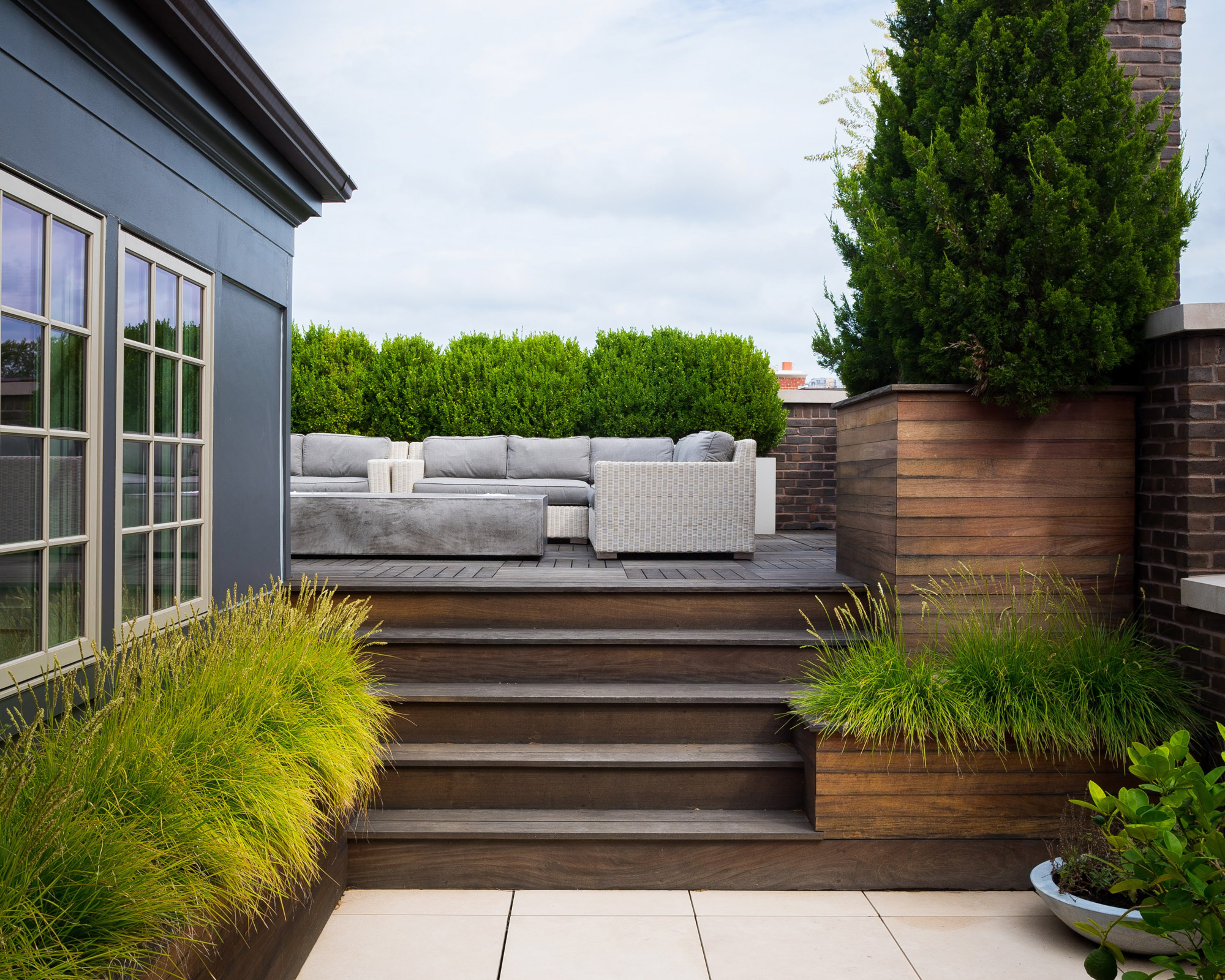
MISSION
To build a beautiful outdoor extension of a young family’s urban home, with a request for separate family and adult spaces.
Accessed from the home’s third floor, the adult lounge with ipe wood deck is centered on a custom fire feature. First viewed from the interior staircase atrium, a long row of autumn moor grasses cascade in a custom, ipe hardwood planter.
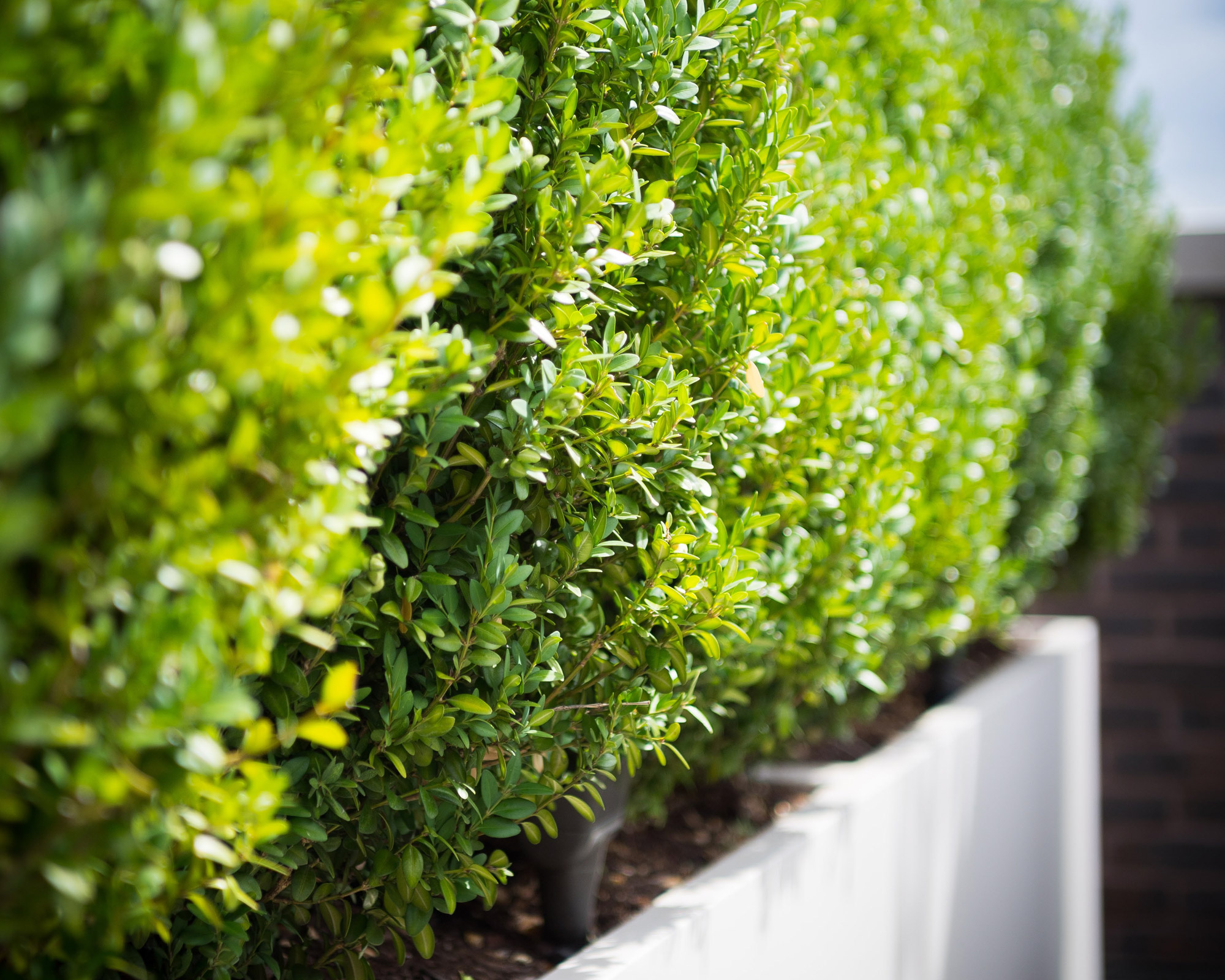
VISION
Design a continuous flow of levels and functions in a contemporary plan with an ornamental nod to classical materials.
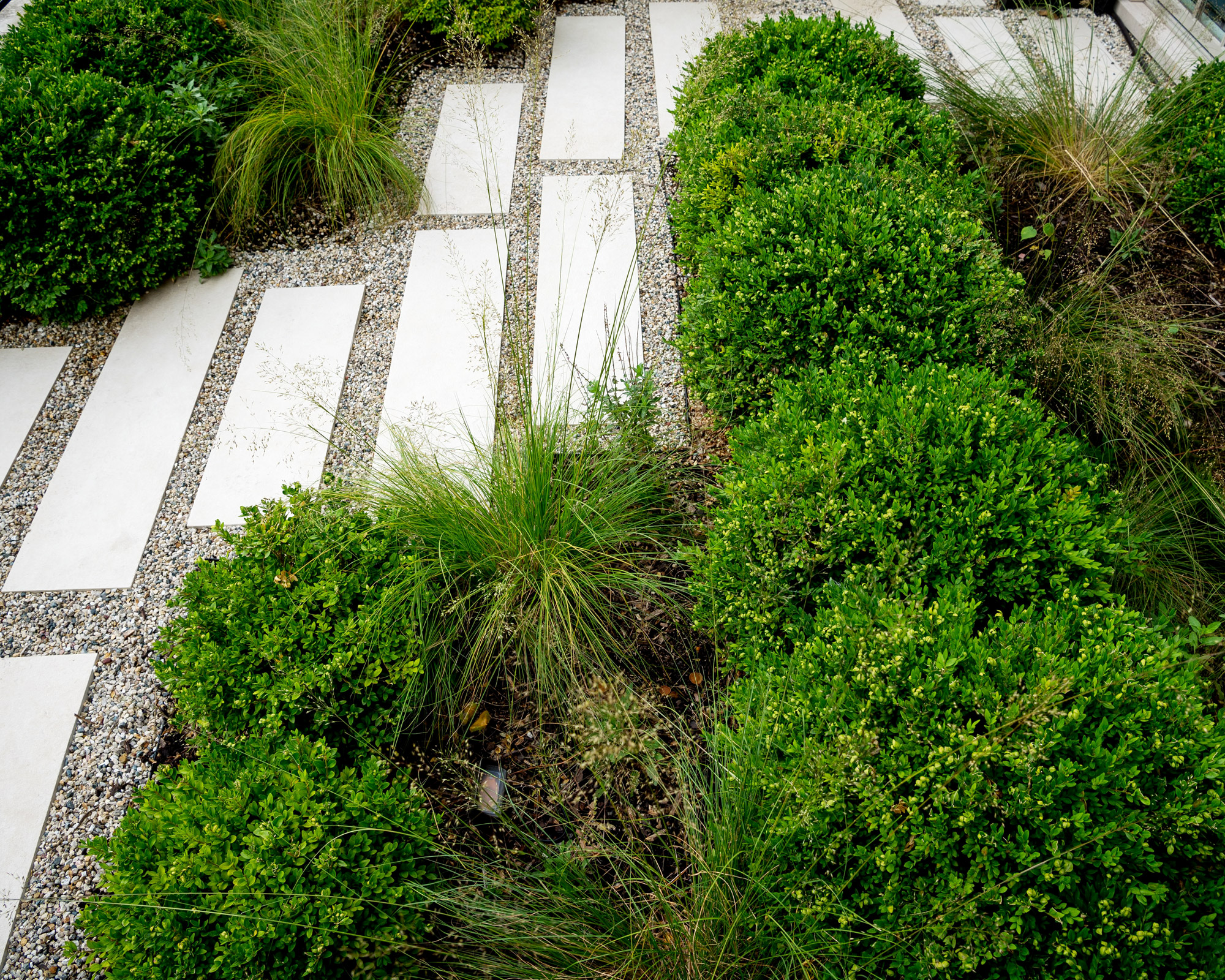
Modern and rectilinear with a hint of formality, the front garden establishes the plan’s layered concept with horizontal pavers leading through alternating levels of boxwood hedges and flowering perennials.
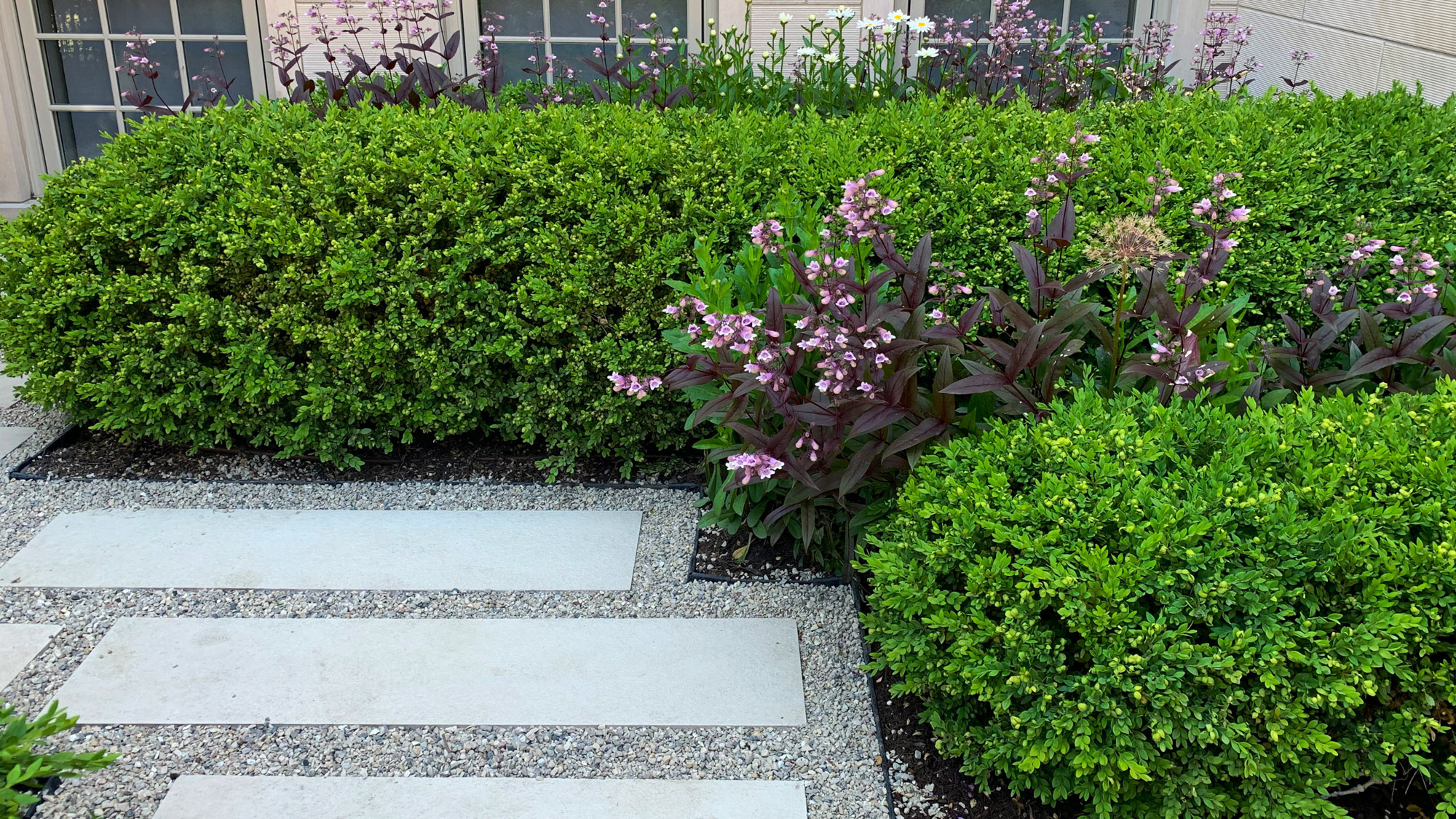
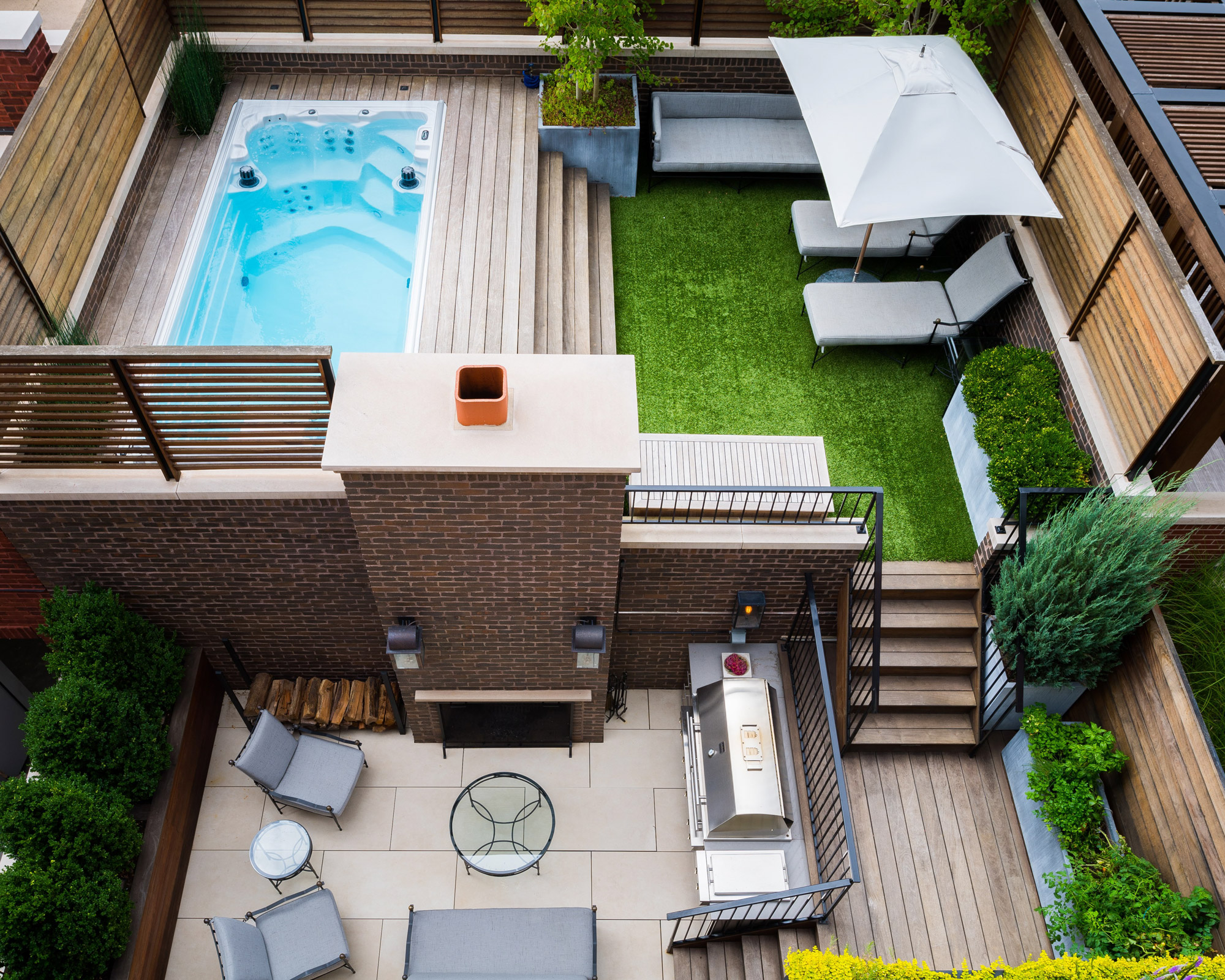
The back of the home opens to a sunken fireplace terrace and outdoor kitchen, while steps to mid-landing welcome an edible garden. The garage roof garden is completed with artificial turf, stadium step-seating constructed of ipe hardwood arriving at a plunge pool.
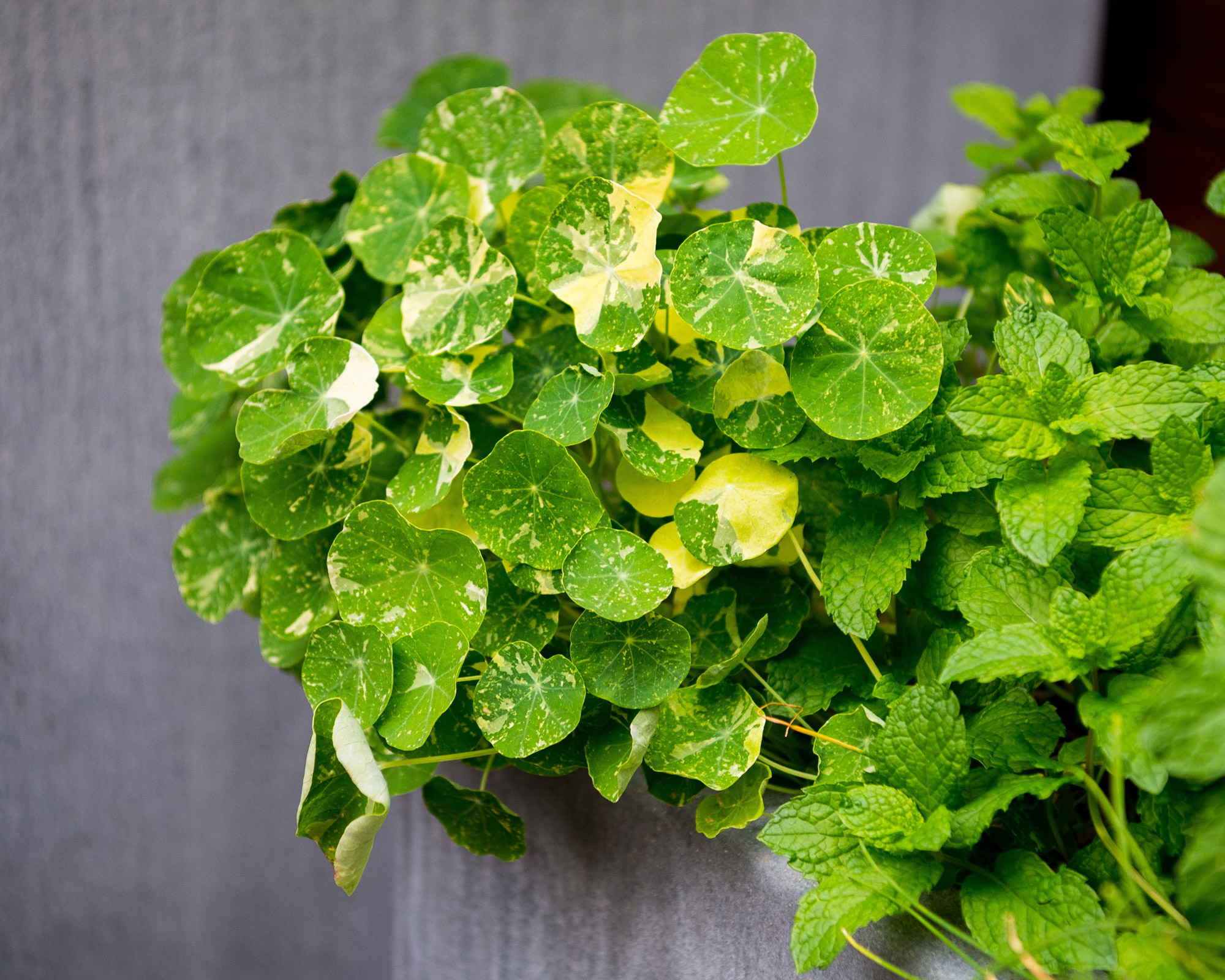
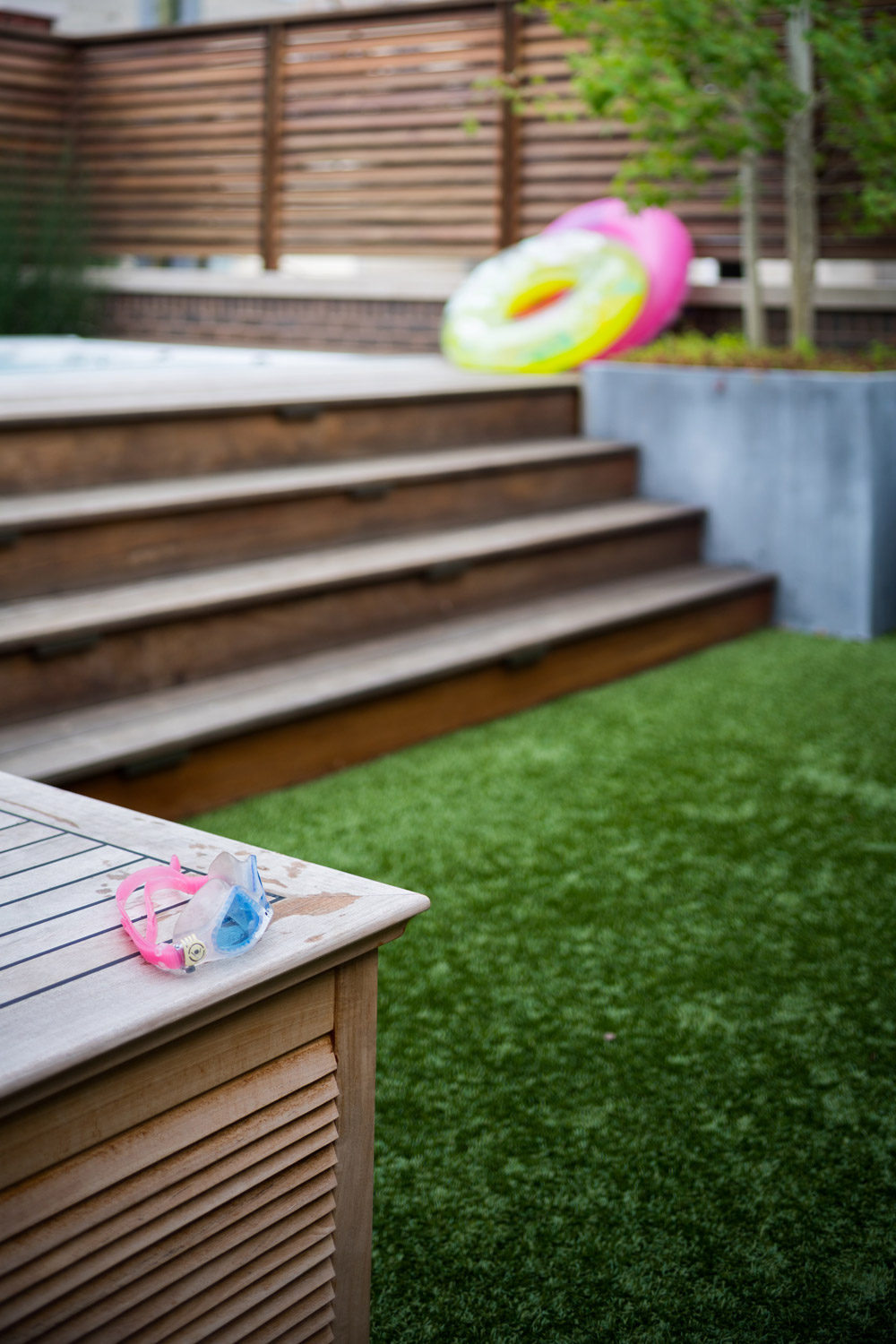
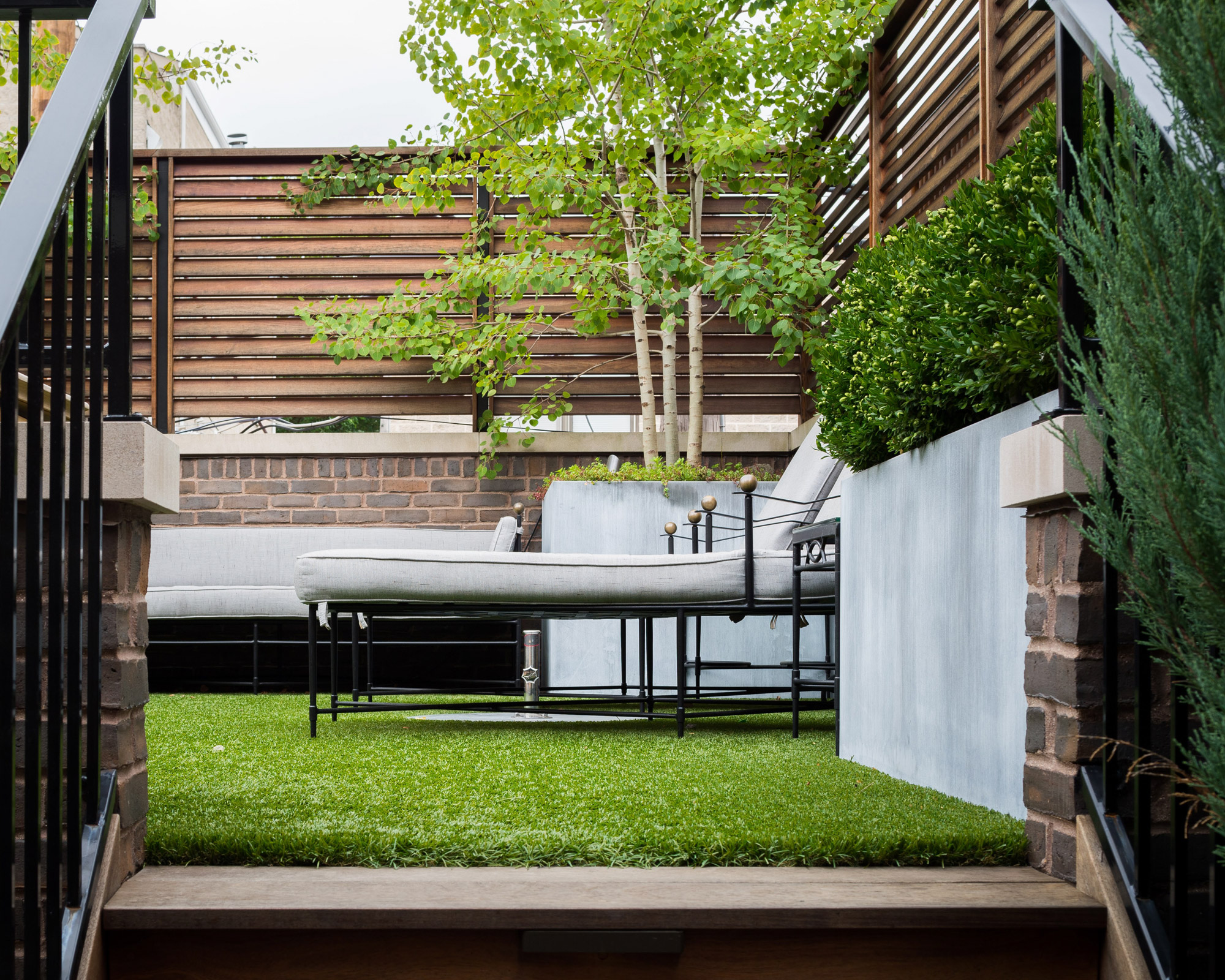
A custom, ipe-wood fence, louvered for an open sense of privacy, encloses and unifies the multi-terraced backyard. The family’s edible garden thrives in aluminum planters customized with a zinc-acid patina referencing the heritage of European garden design.
