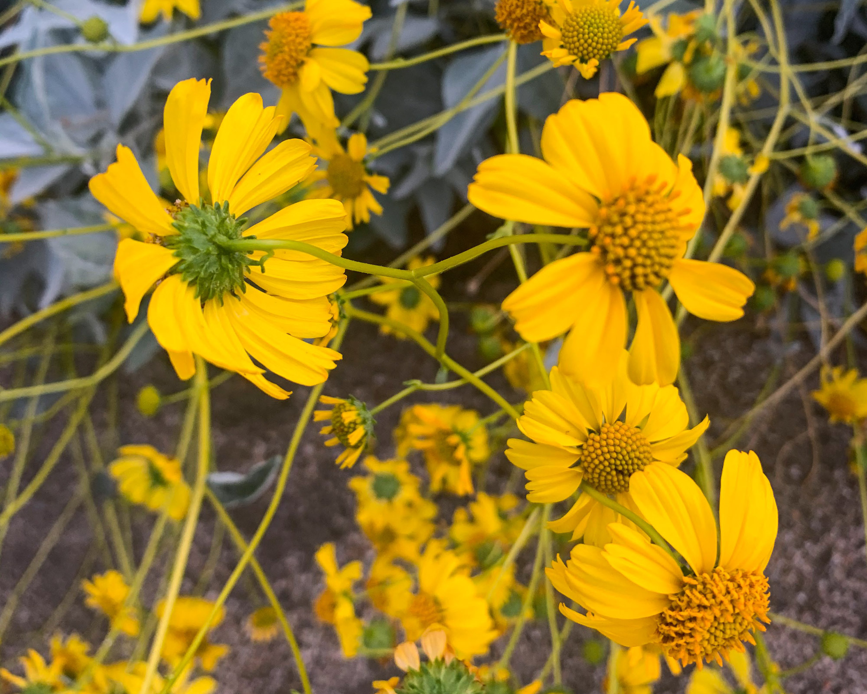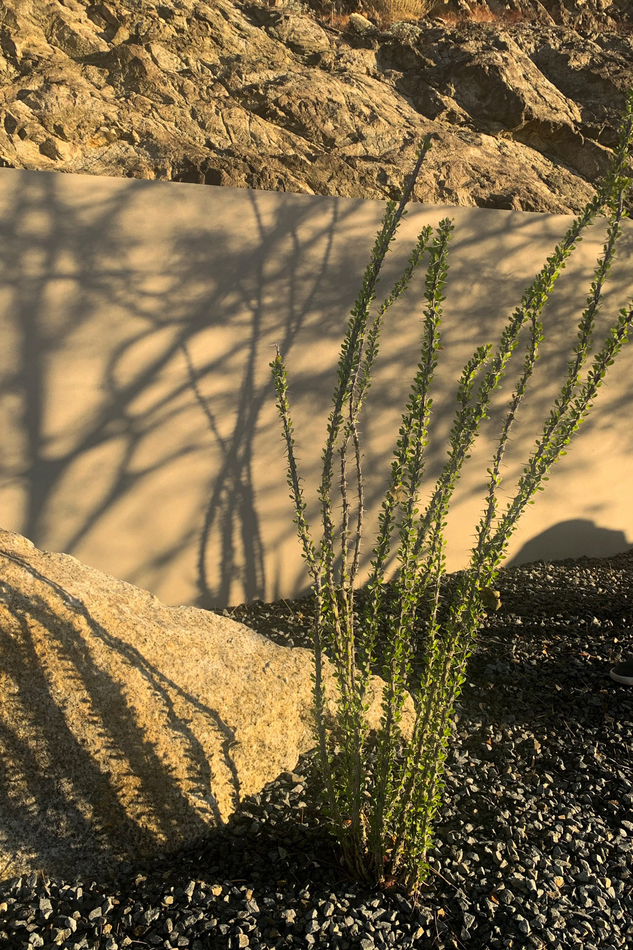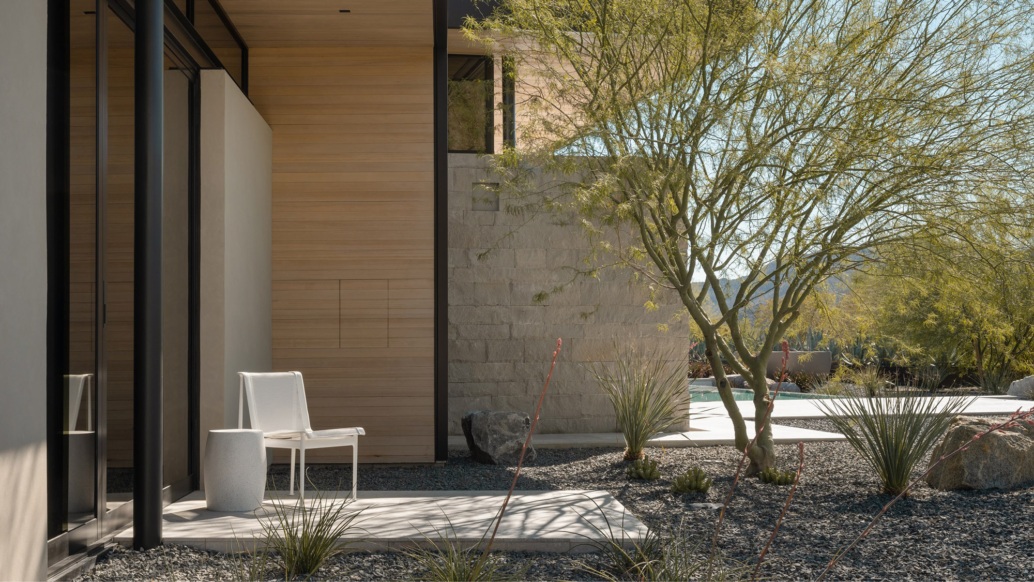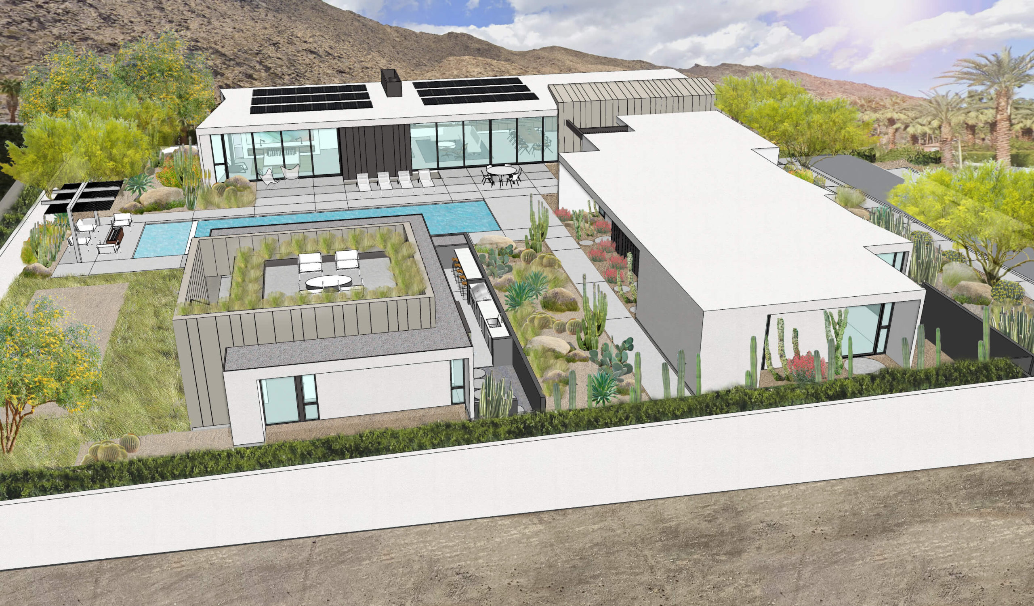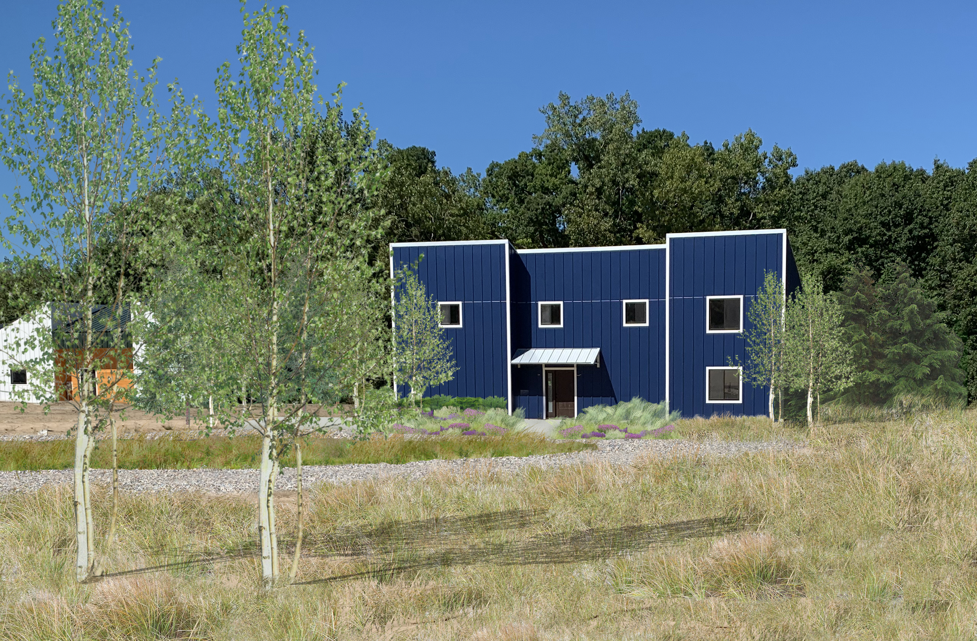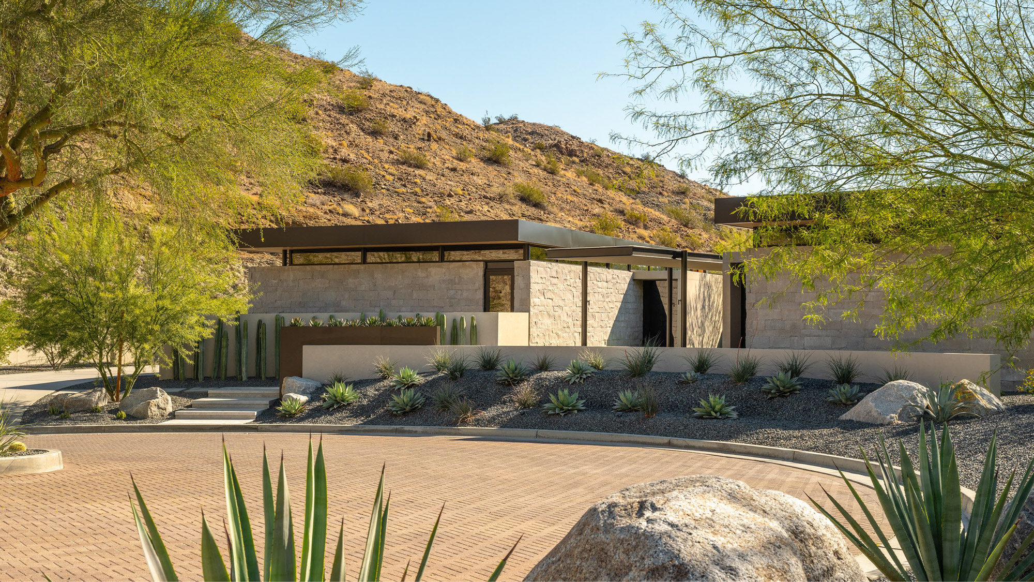
Kawish Court

LOCATION
Palm Desert CA
DESCRIPTION
Single-family residence
SIZE
2.0 acres
COMPLETED
2019
SERVICES
Landscape Design, Landscape Architecture, Horticulture, Construction
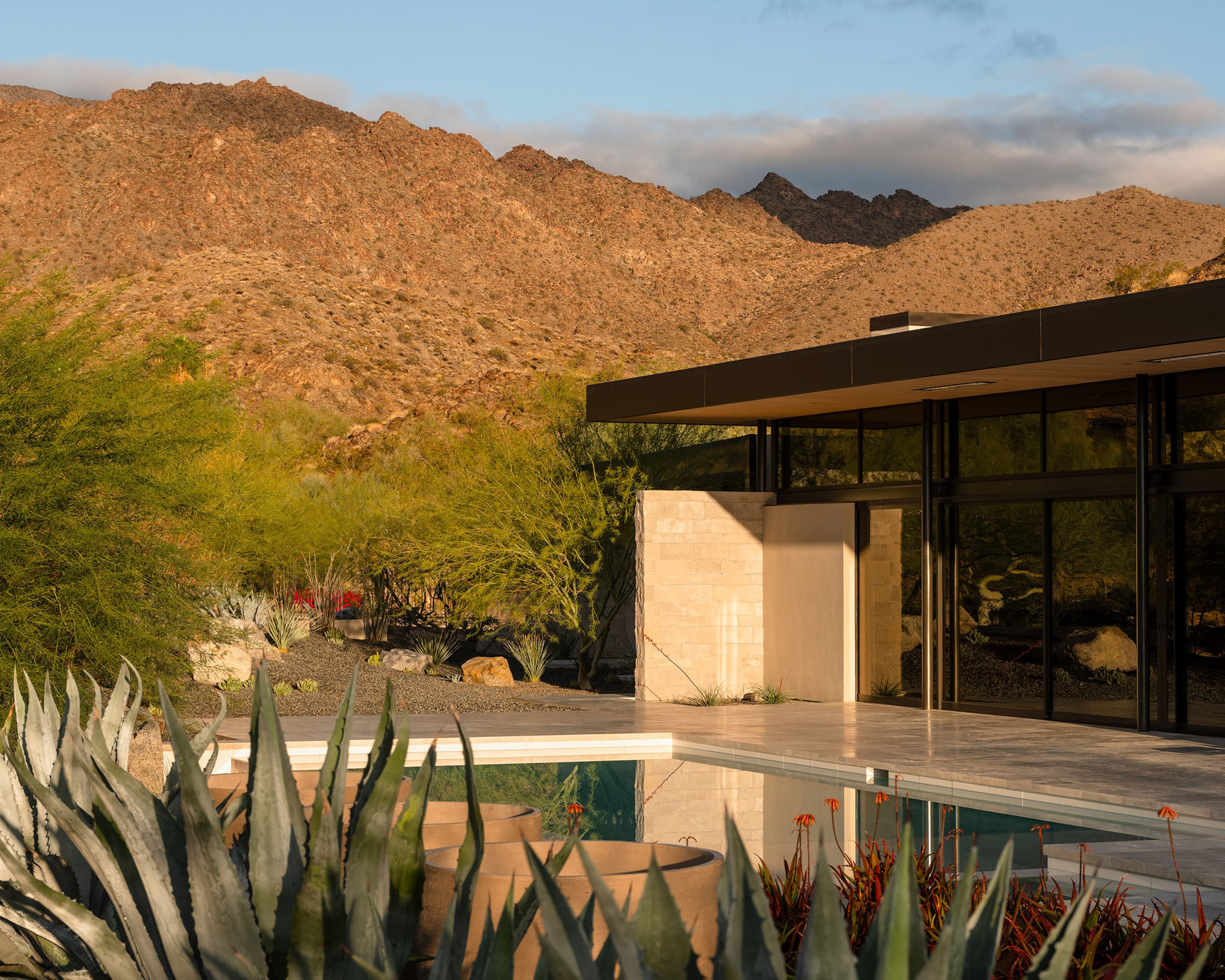
MISSION
A newly constructed home in the vernacular of Palm Springs midcentury design is sited at the end of a private drive in the Santa Rosa foothills of Palm Desert California. Occupying this private corner, the house is cradled as a visual extension of the rocky mountain hillside tucked tightly at the its back. We created a landscape immersive in this context and in reverence to the greater desert landscape.
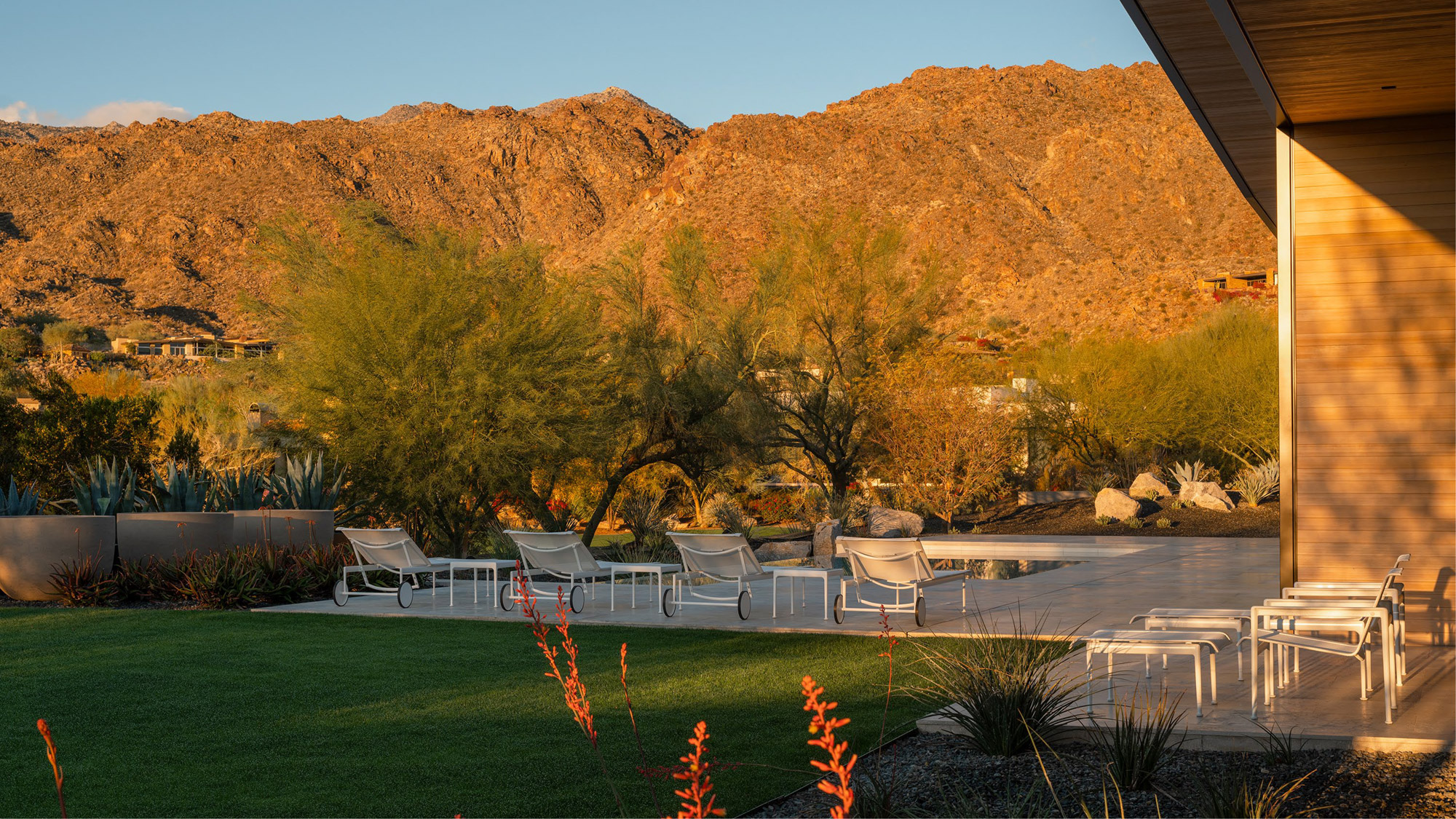

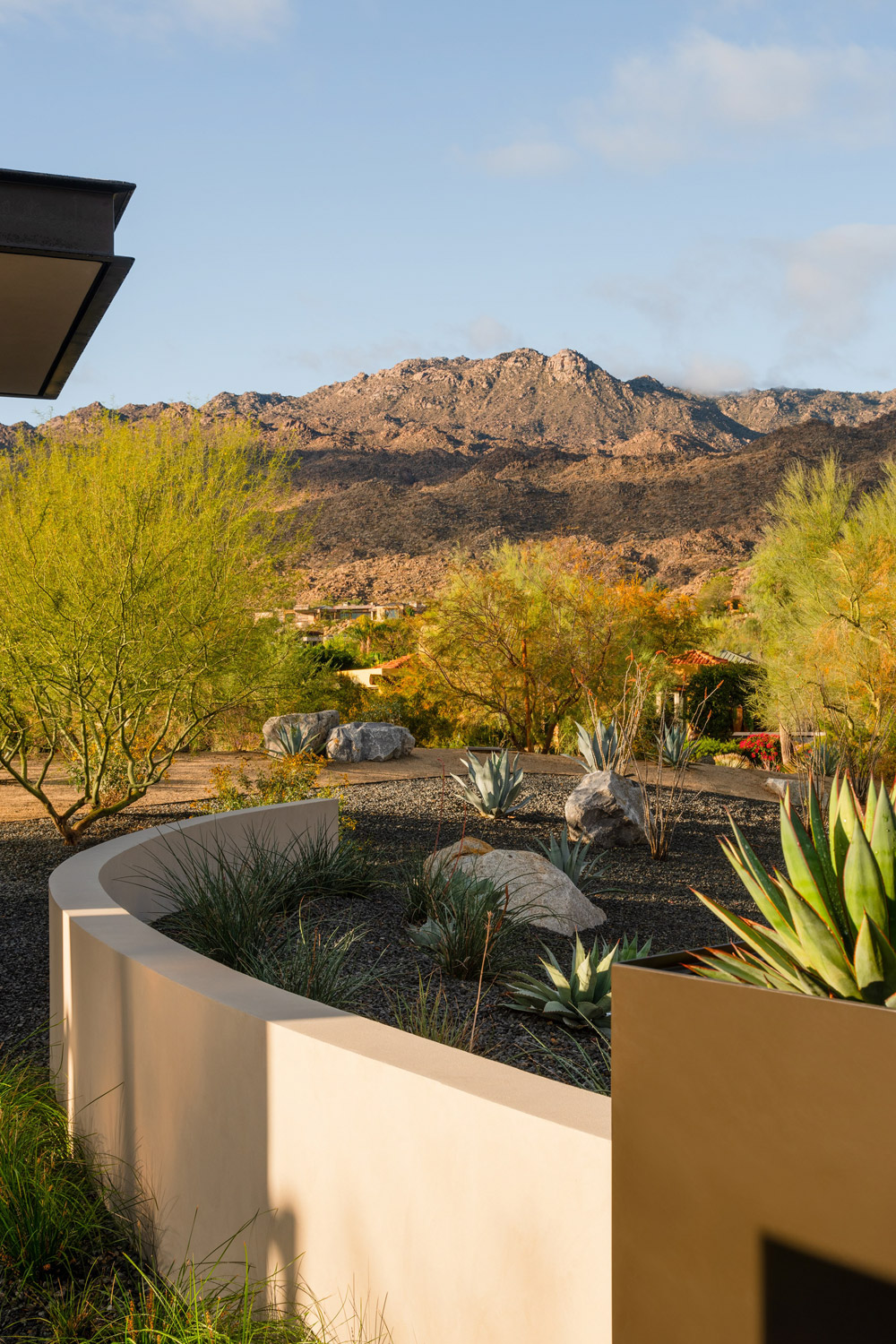
VISION
Pivoting from what was already intended by the property owner and architect, we knew our vision would be to further unify the home’s architecture and the unique siting.


A massive 120′ x 38′ berm in the front SW corner is designed as a natural form to give privacy to the pool deck while being allegiant to the concept of the property.
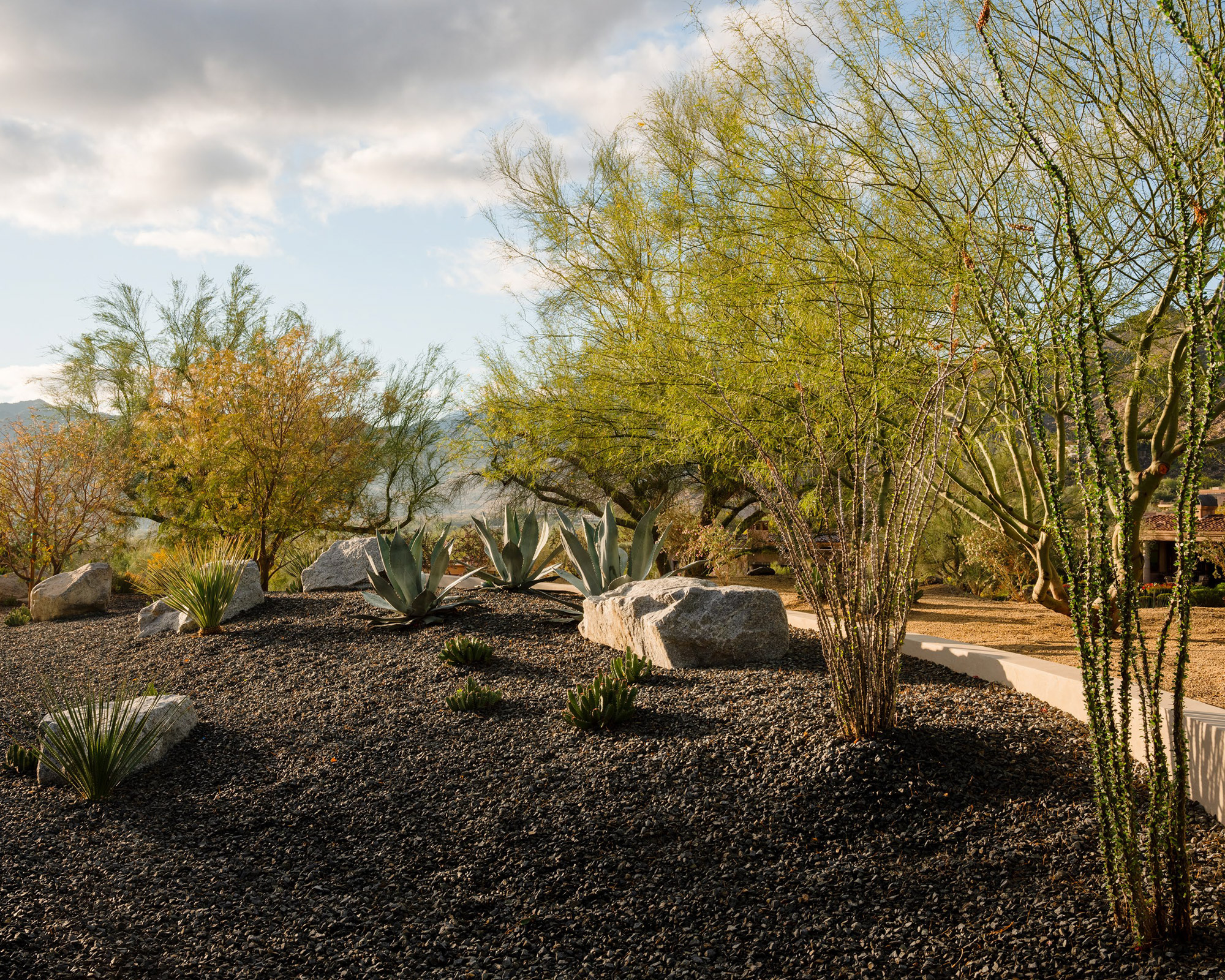
Unexpected but natural contrasts mark the passage through and outside the home. Atop a massive berm a spare and arid plant scape is consistent with the natural desert landscape.
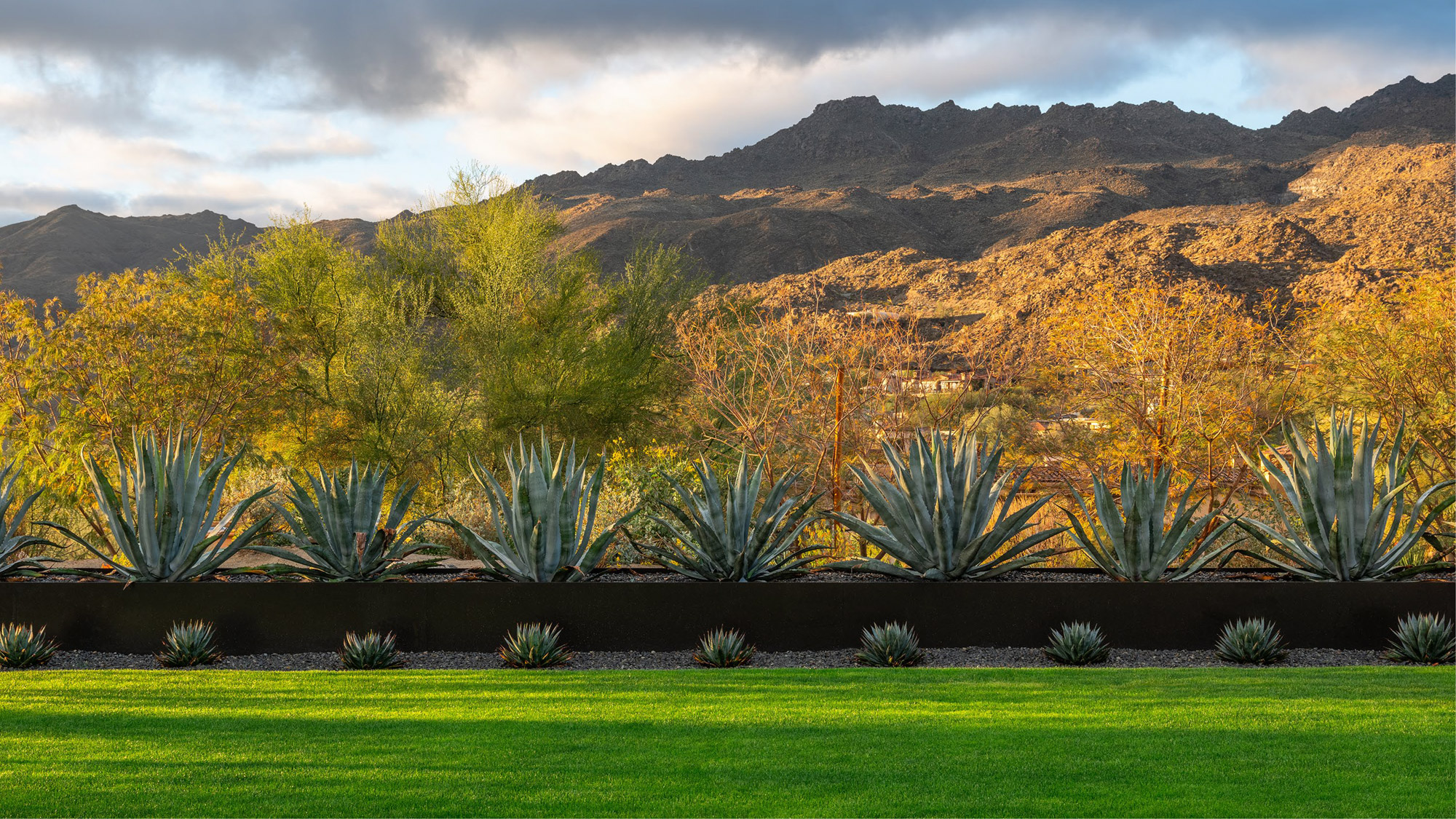
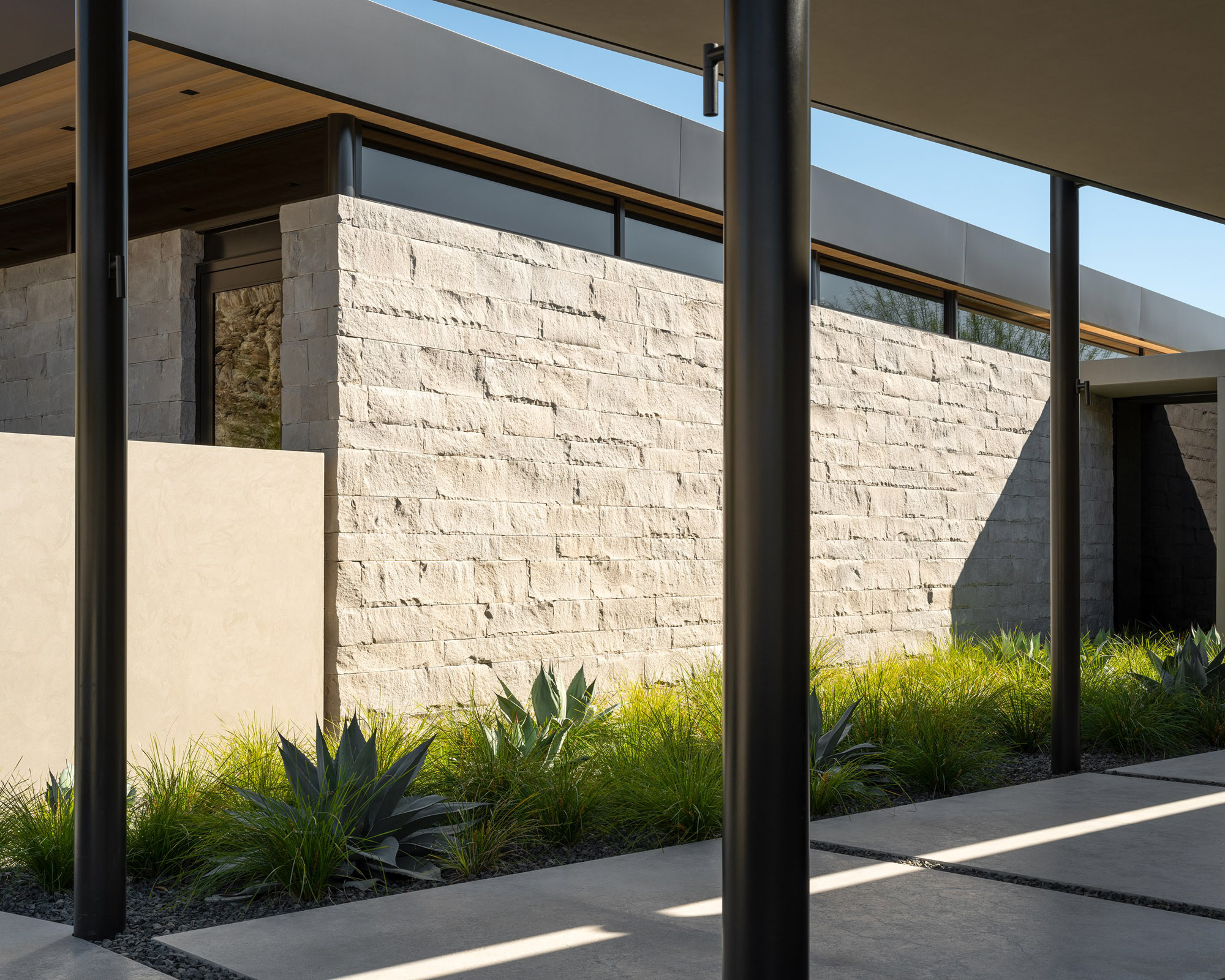
Two courtyards act as the central axis to the home. Uniting the courtyards is a sweeping steel edge arc that mimics the mountain ridge tucked tightly at the home’s back. The entry courtyard is planted in spare arrangement giving recognition to the site context. Defining the interior courtyard, a densely planted scheme of Blue Flame agave and Dwarf Mat Rush are enjoyed from every angle of the home’s interior.

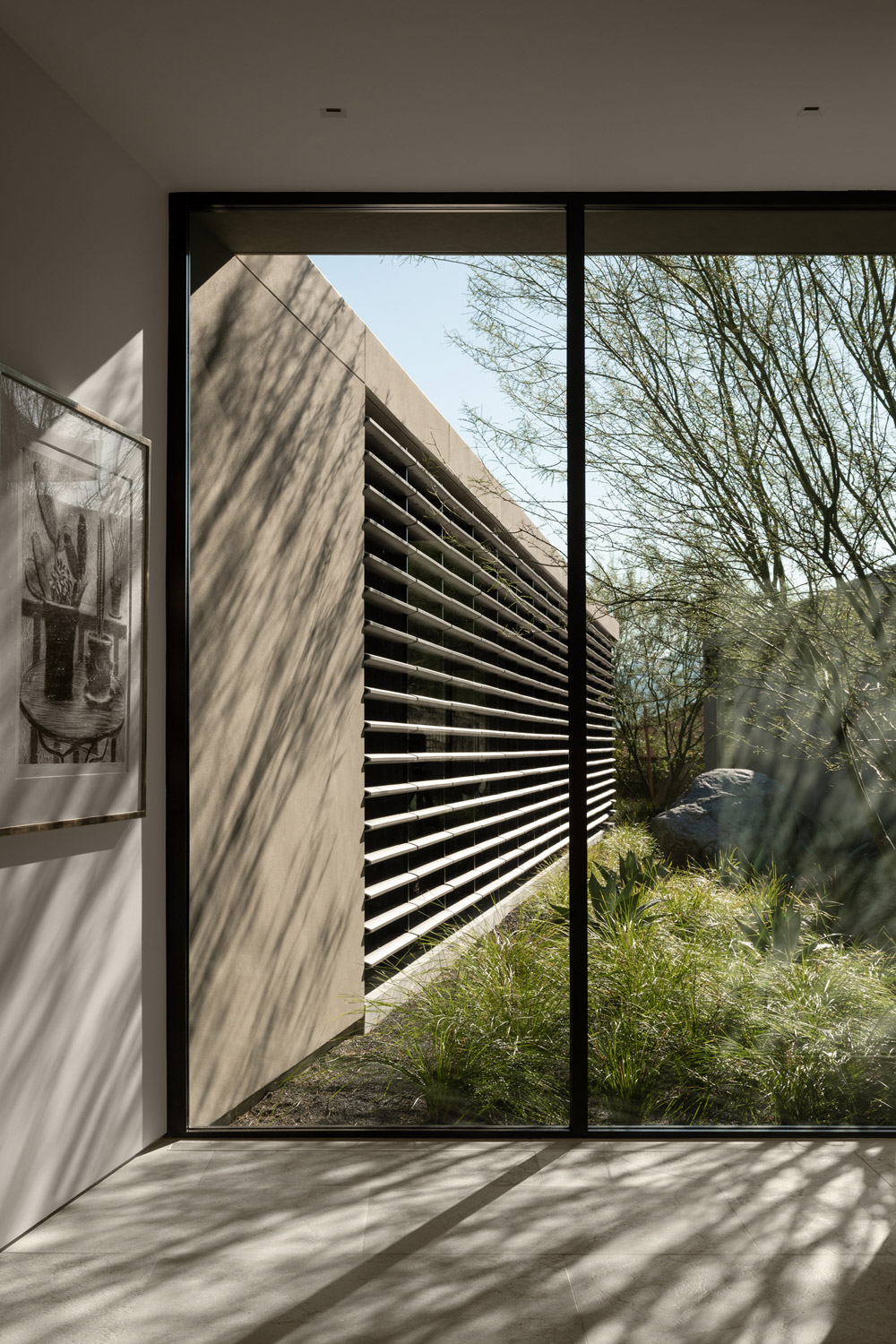

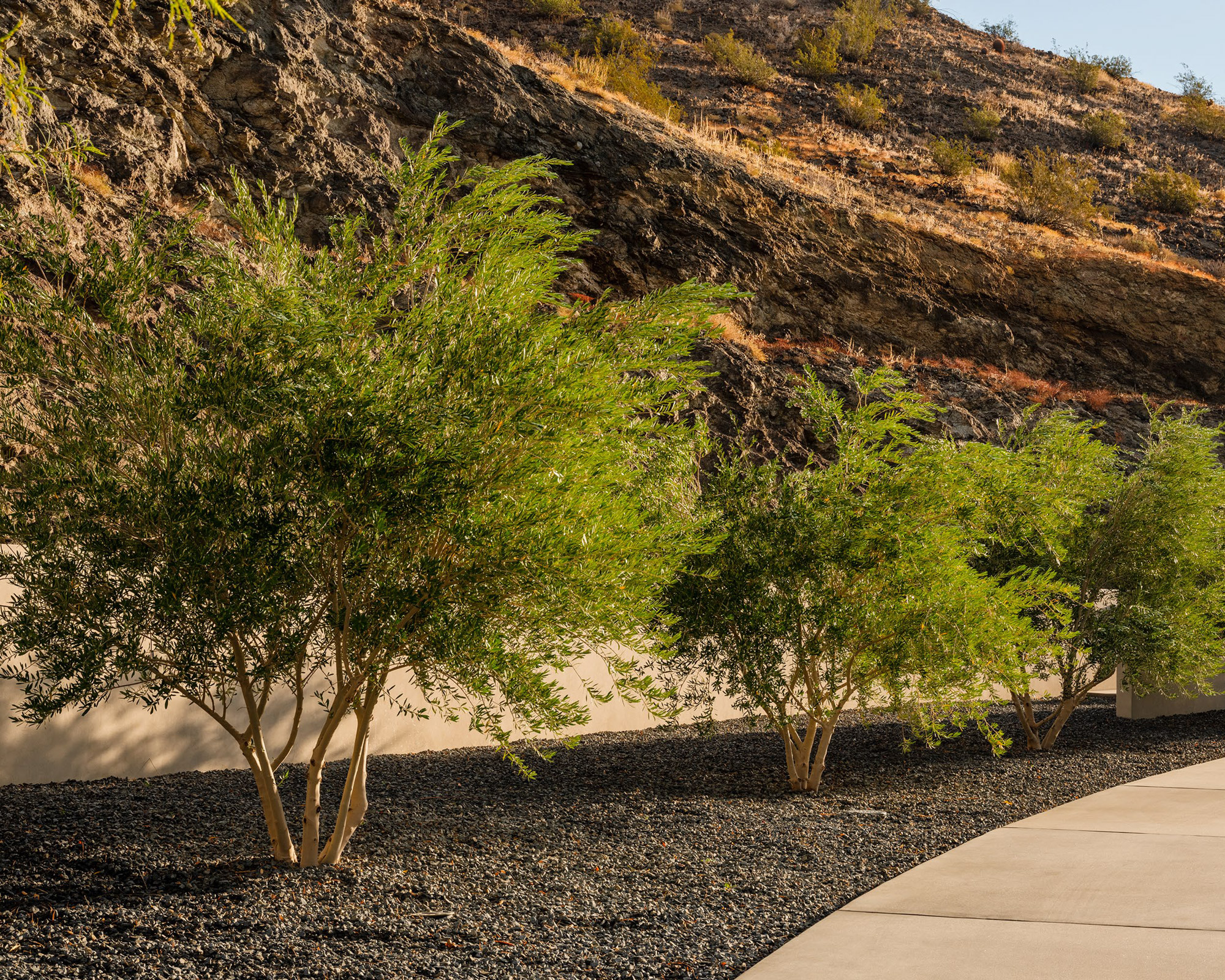
An olive grove planted at the back of the house compliments the rugged rock base and expansive ridge. The effect is monolithic with the olive trees soft branches and delicate leaves filtering the backdrop of rough edges.
