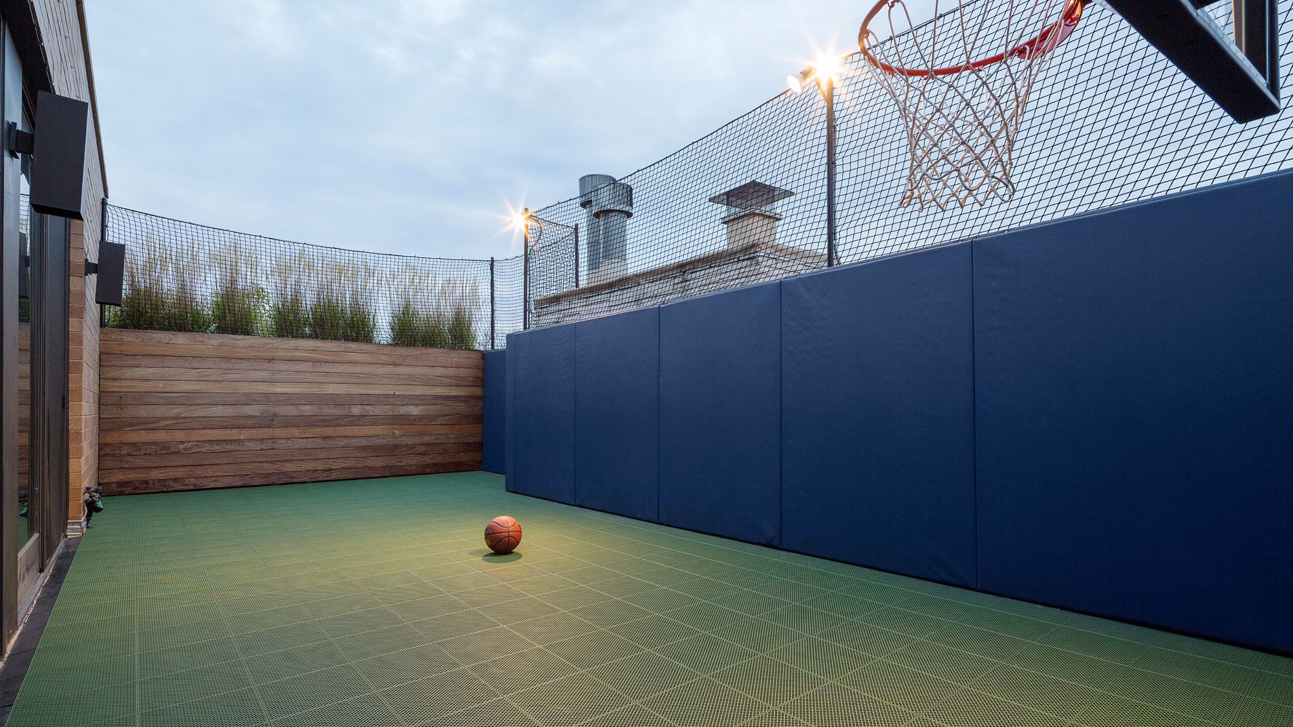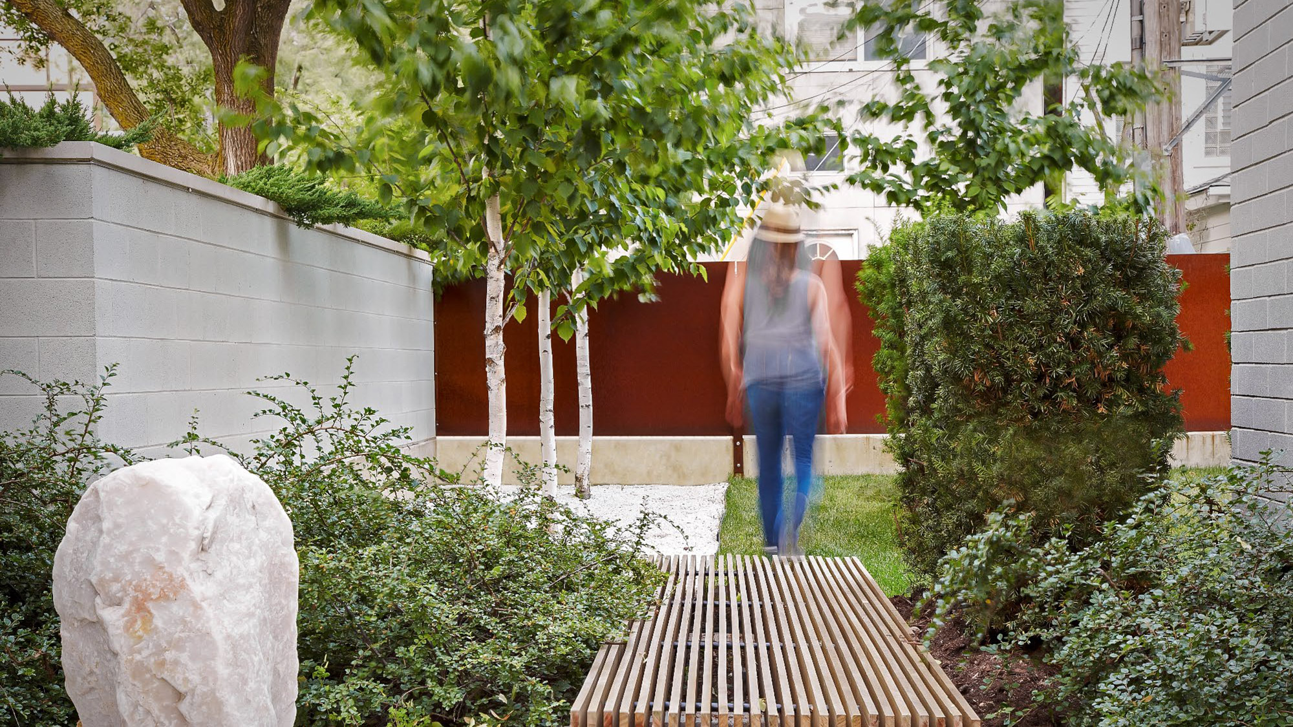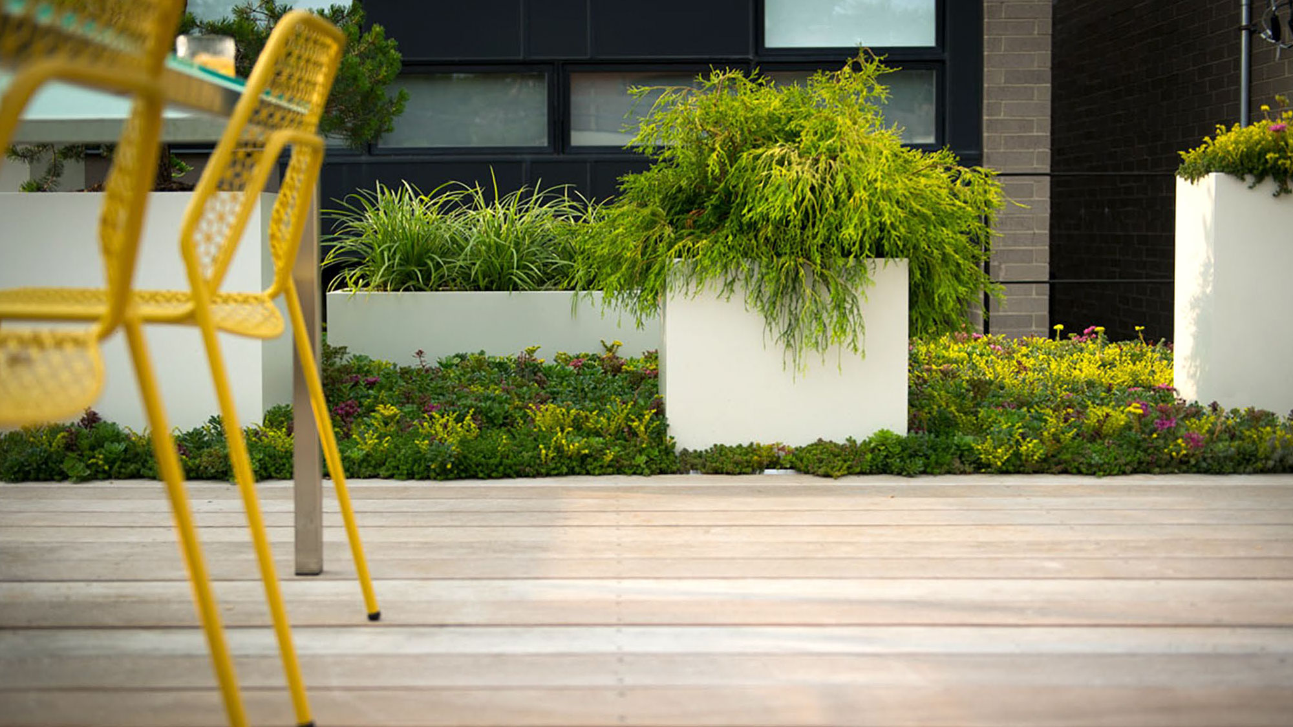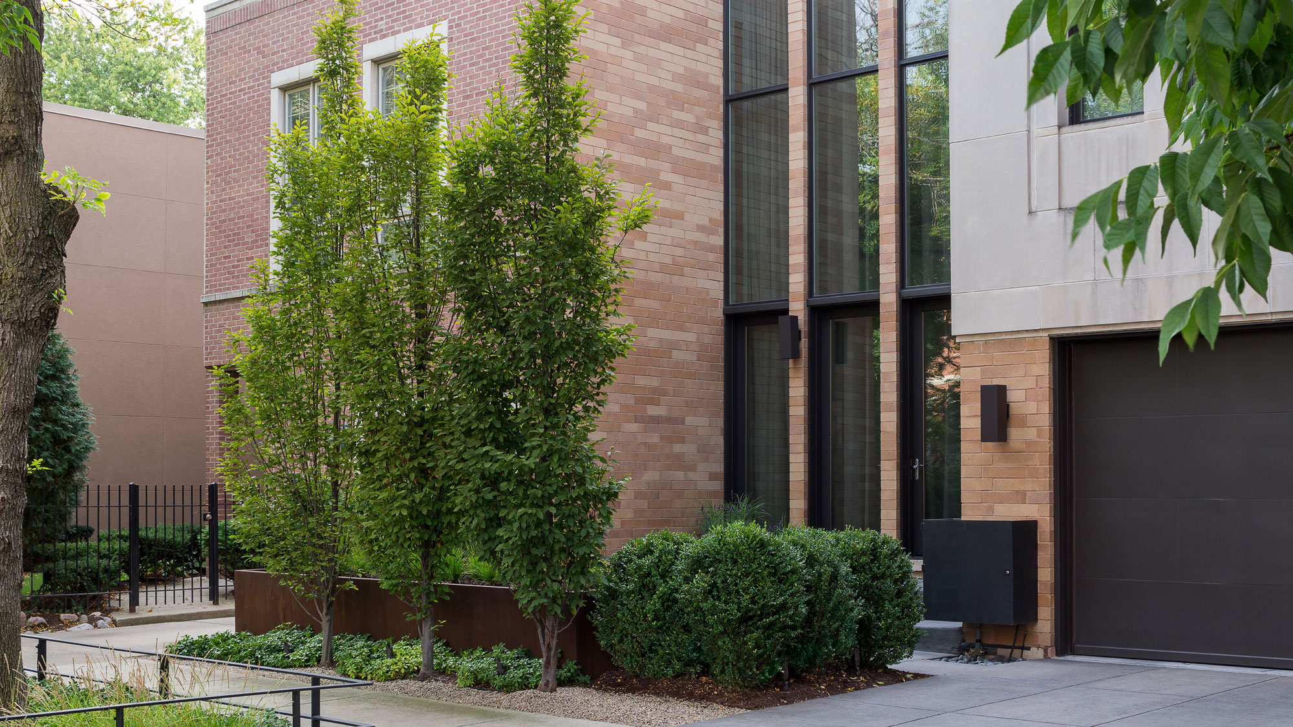
Janssen
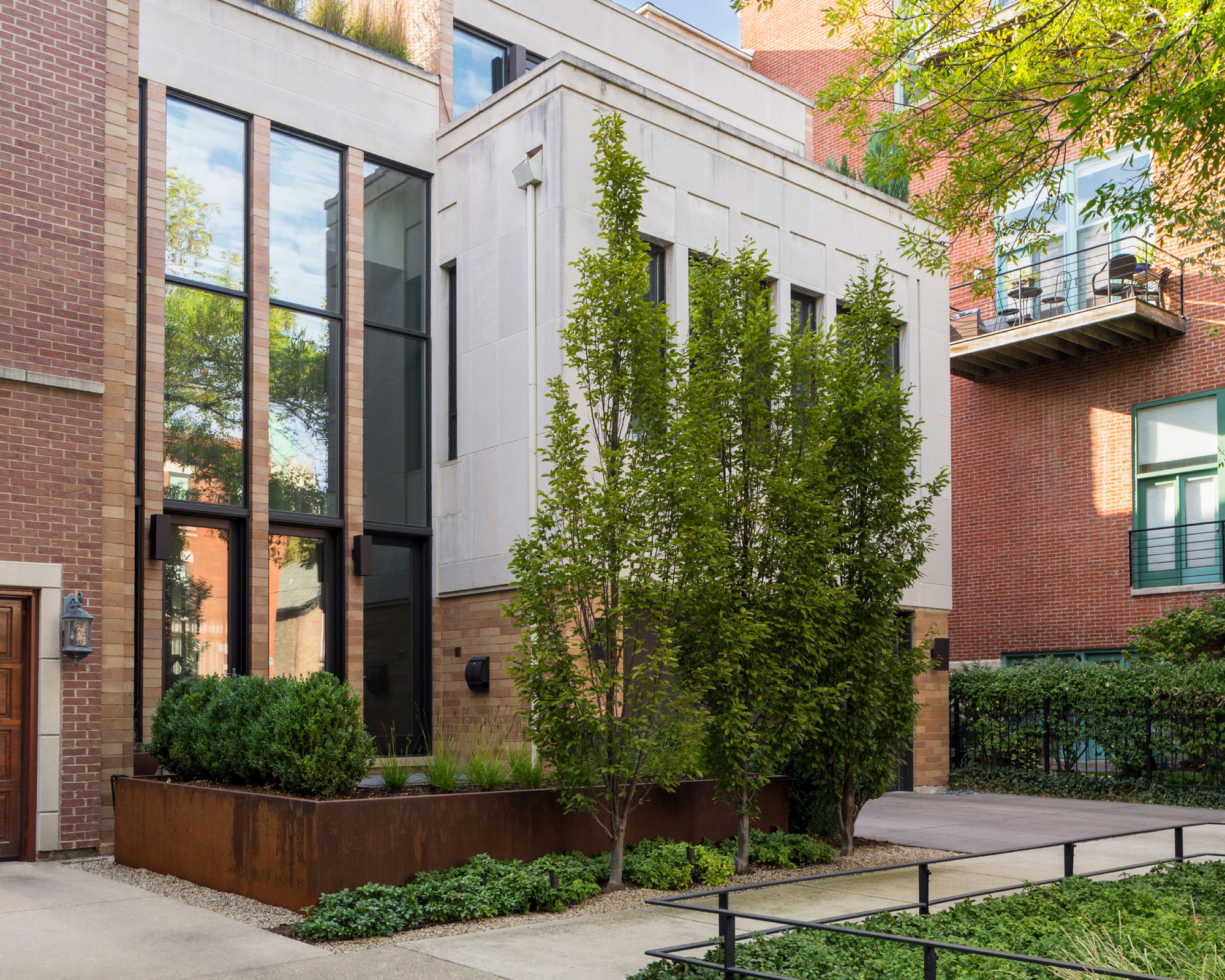
LOCATION
Chicago IL
DESCRIPTION
Single-family residence
SIZE
40′ x 99′
COMPLETED
2016
SERVICES
Landscape Design, Landscape Architecture,
Horticulture, Construction
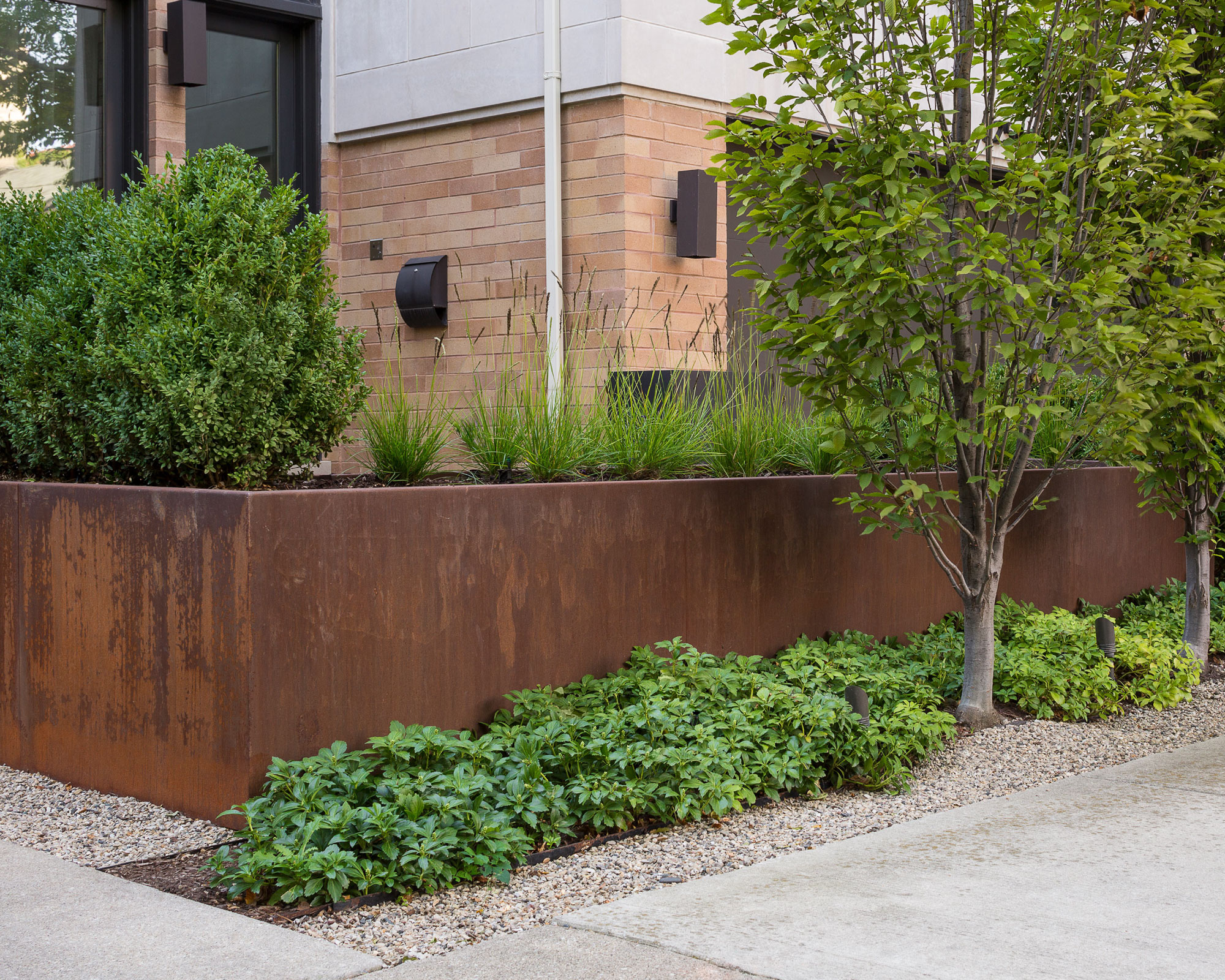
MISSION
Transform an open, urban lot into a private outdoor space for a young, active family.
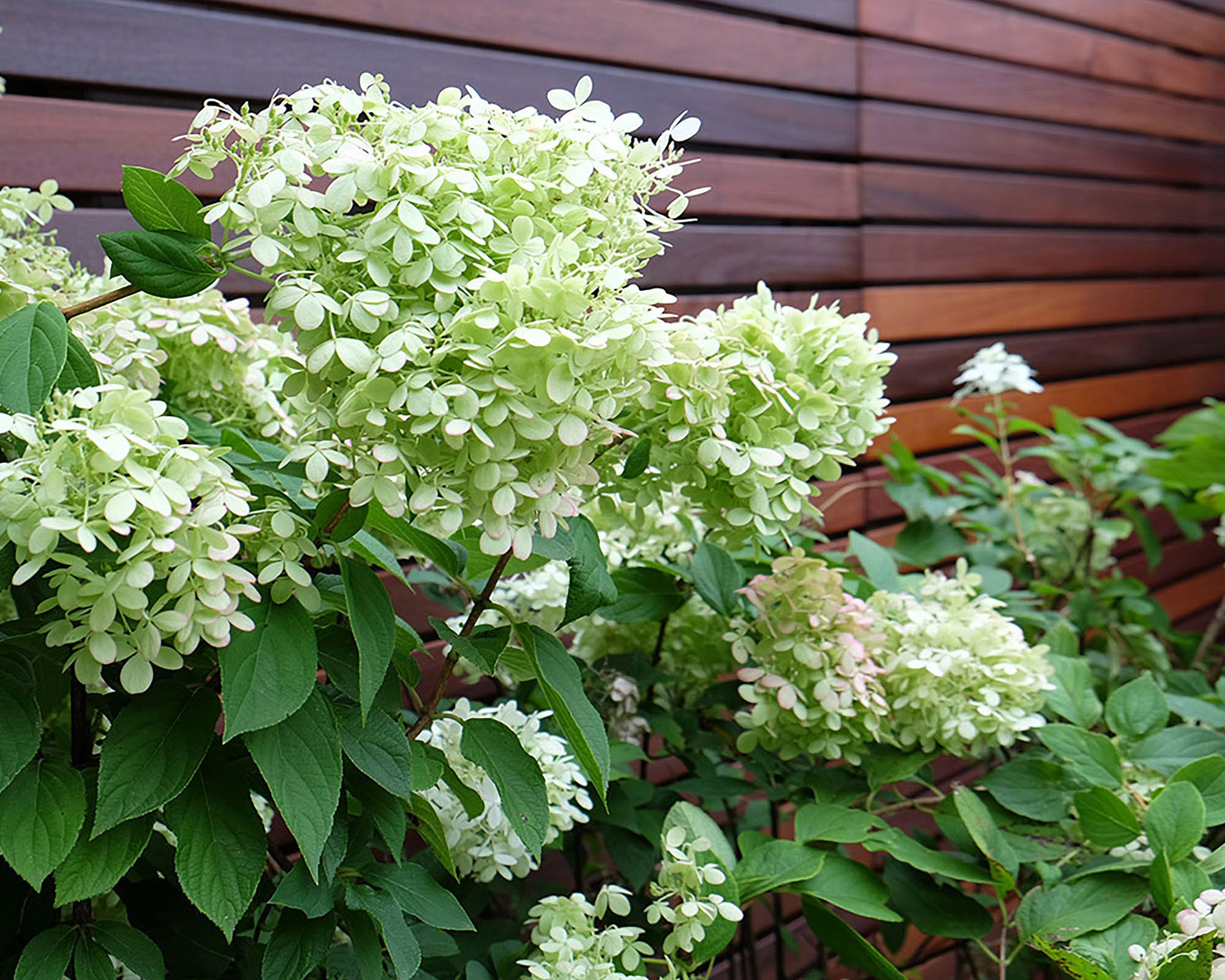
VISION
Integrate a careful selection of materials to create child-friendly, outdoor spaces for recreation while bringing beauty to the gardens and dignity to the existing architecture.
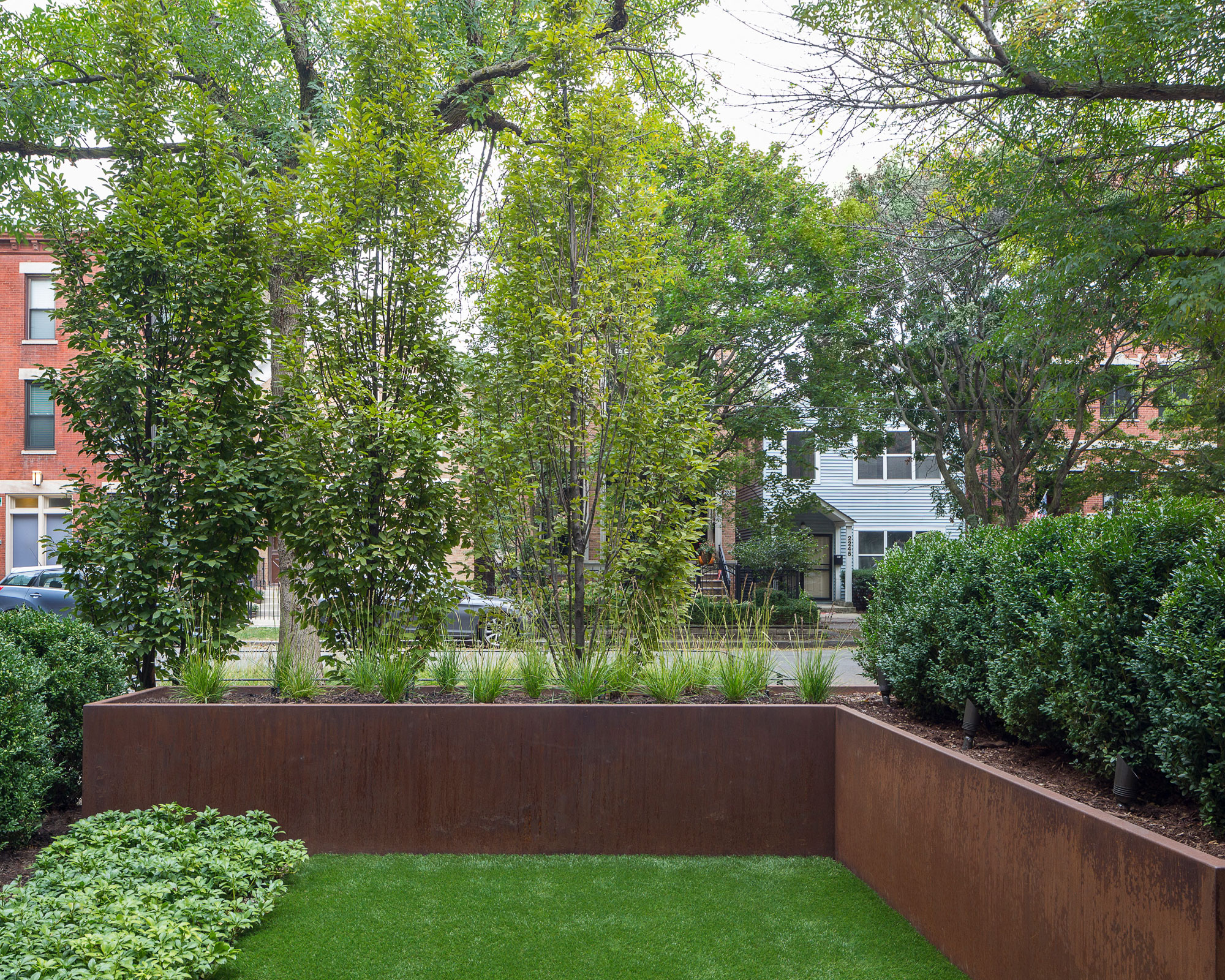
True to gardens a century ago, the first room of the home is not inside the front door. It’s the outdoor foyer one enters at the L-turn of a Cor-ten steel wall chosen to reference tones in the brick facade.
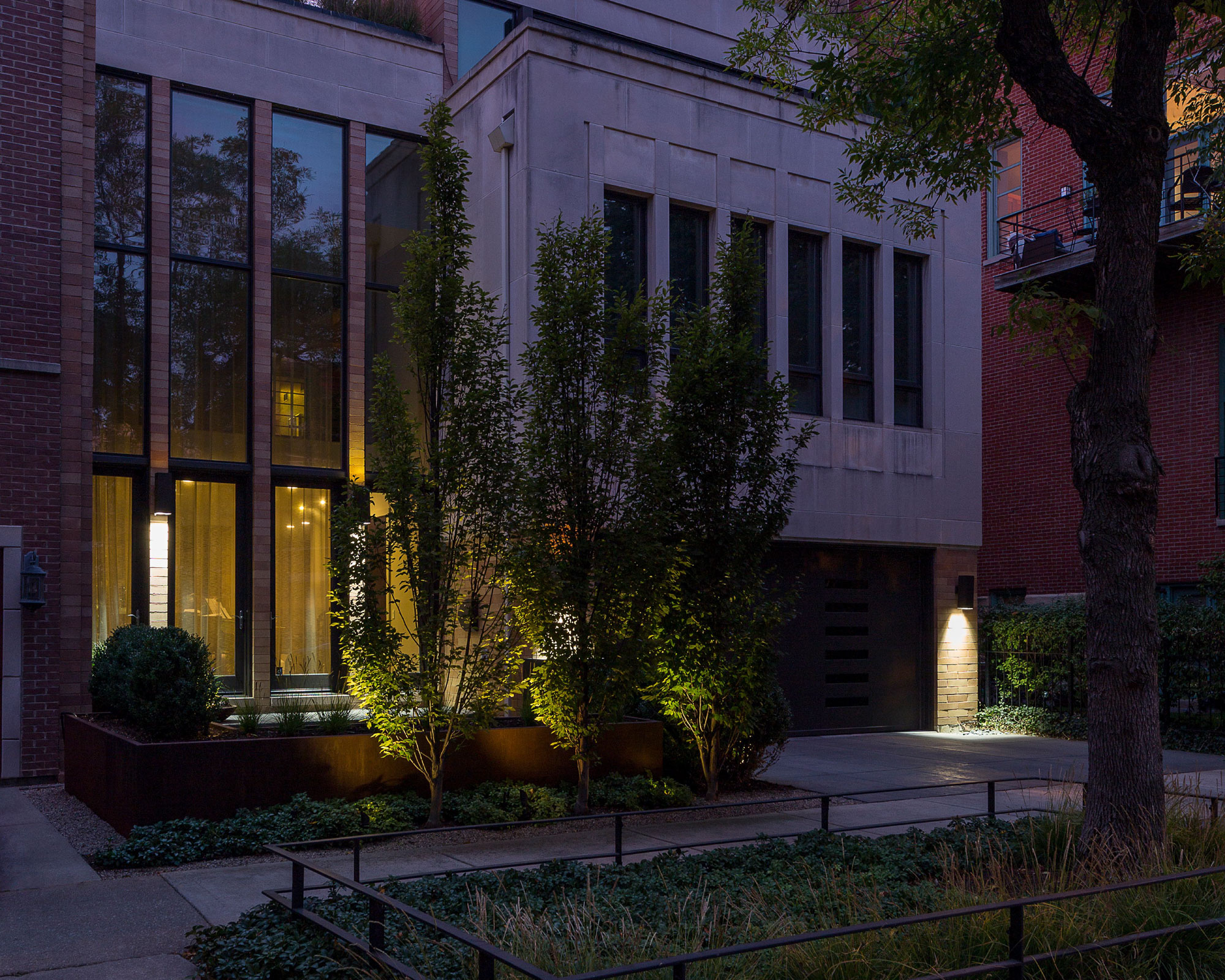
Three columnar hornbeams are precisely located to heighten the drama of three vertical, floor-to-ceiling windows of the building’s front facade.
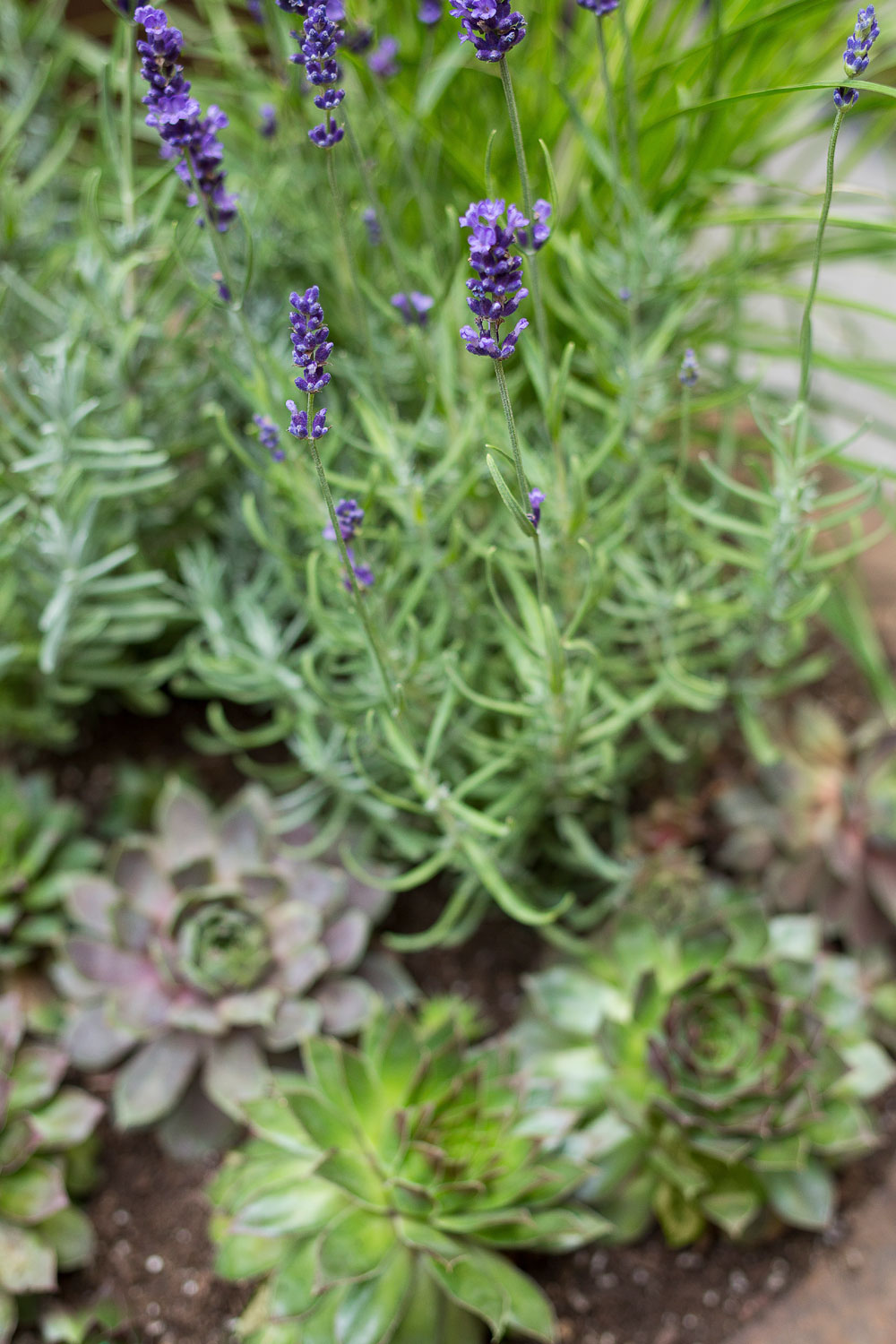
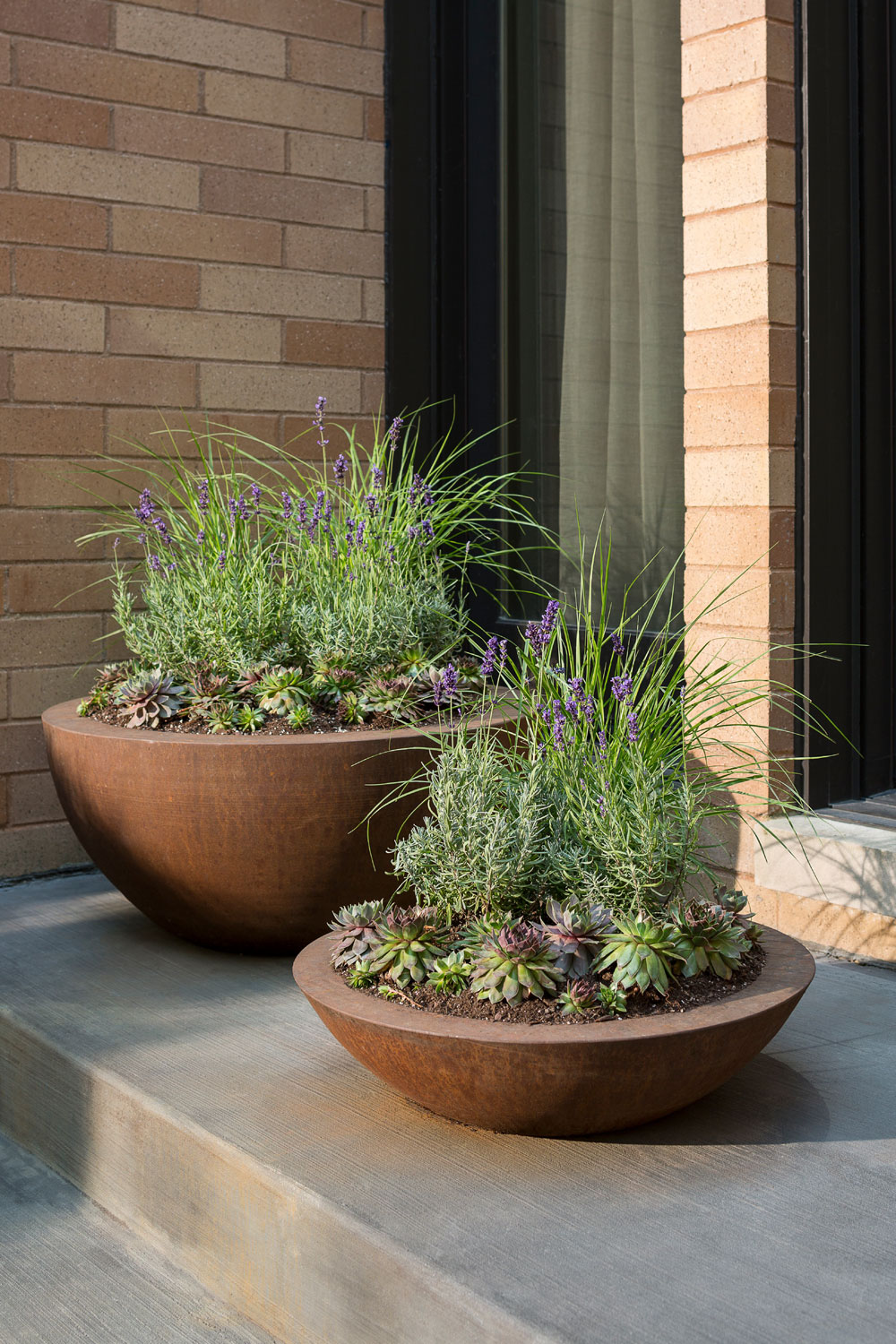
Two Cor-ten steel bowls host seasonal plantings, softening the building’s brick and glass face with welcoming pops of color.
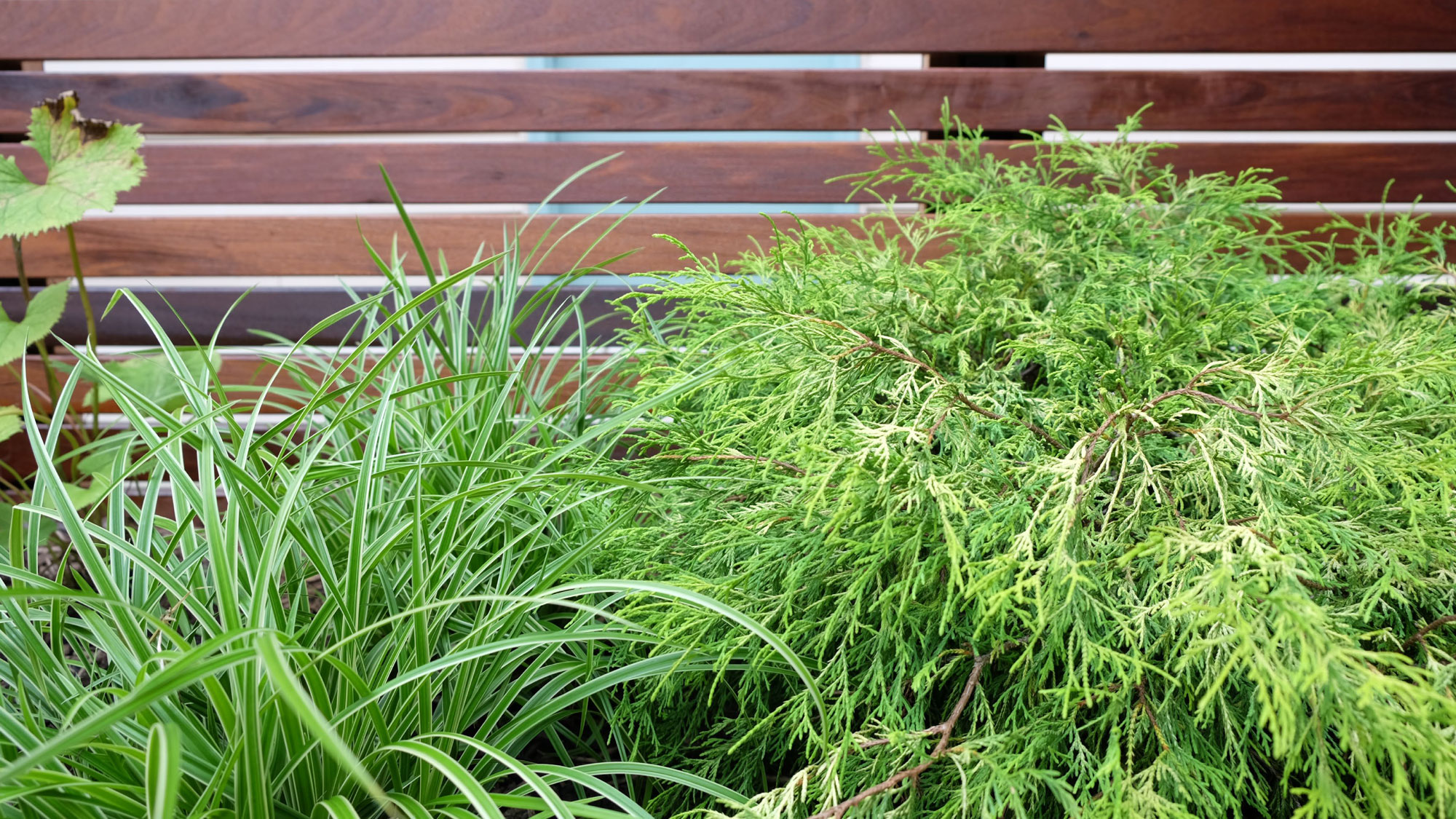
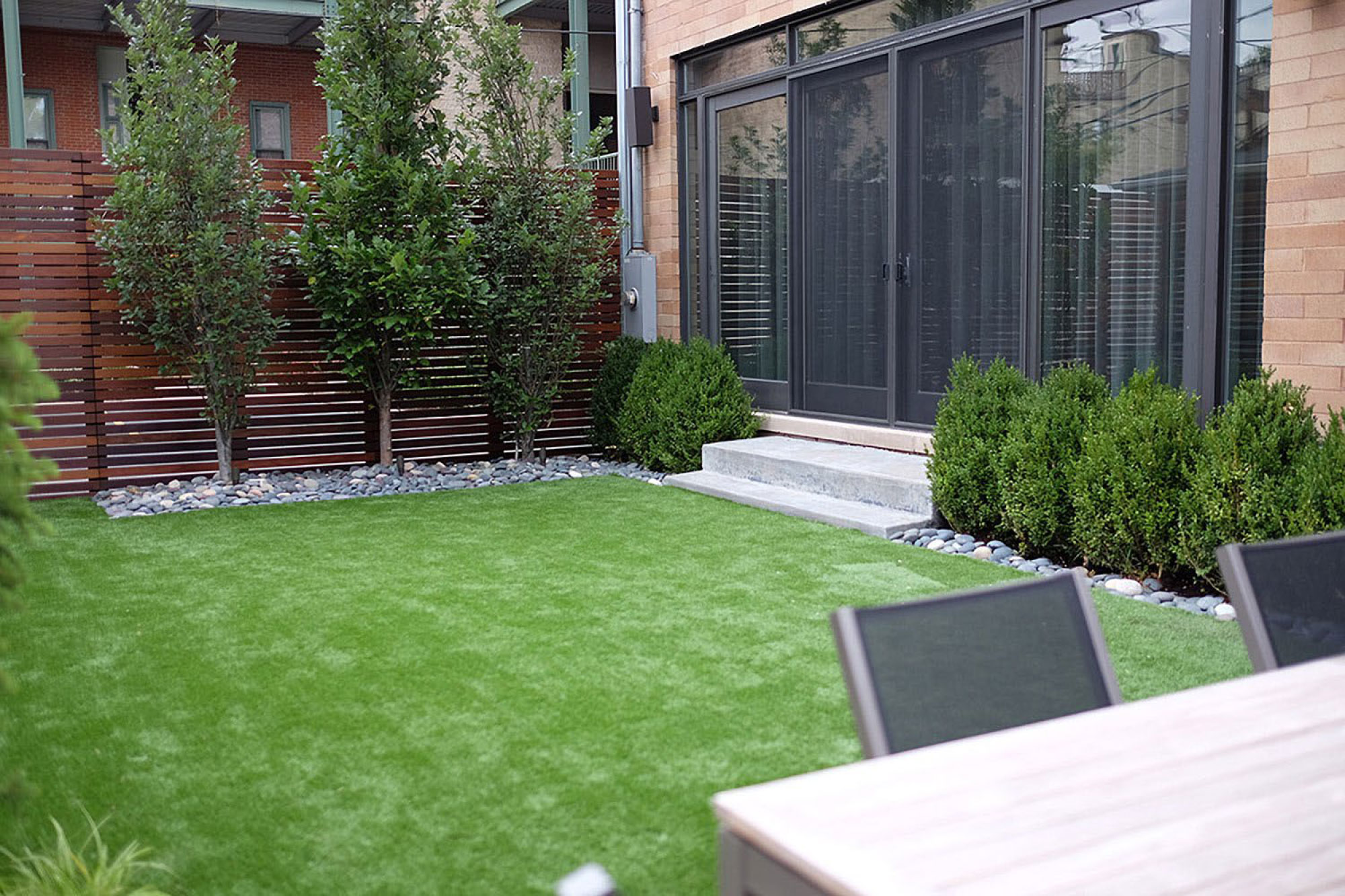
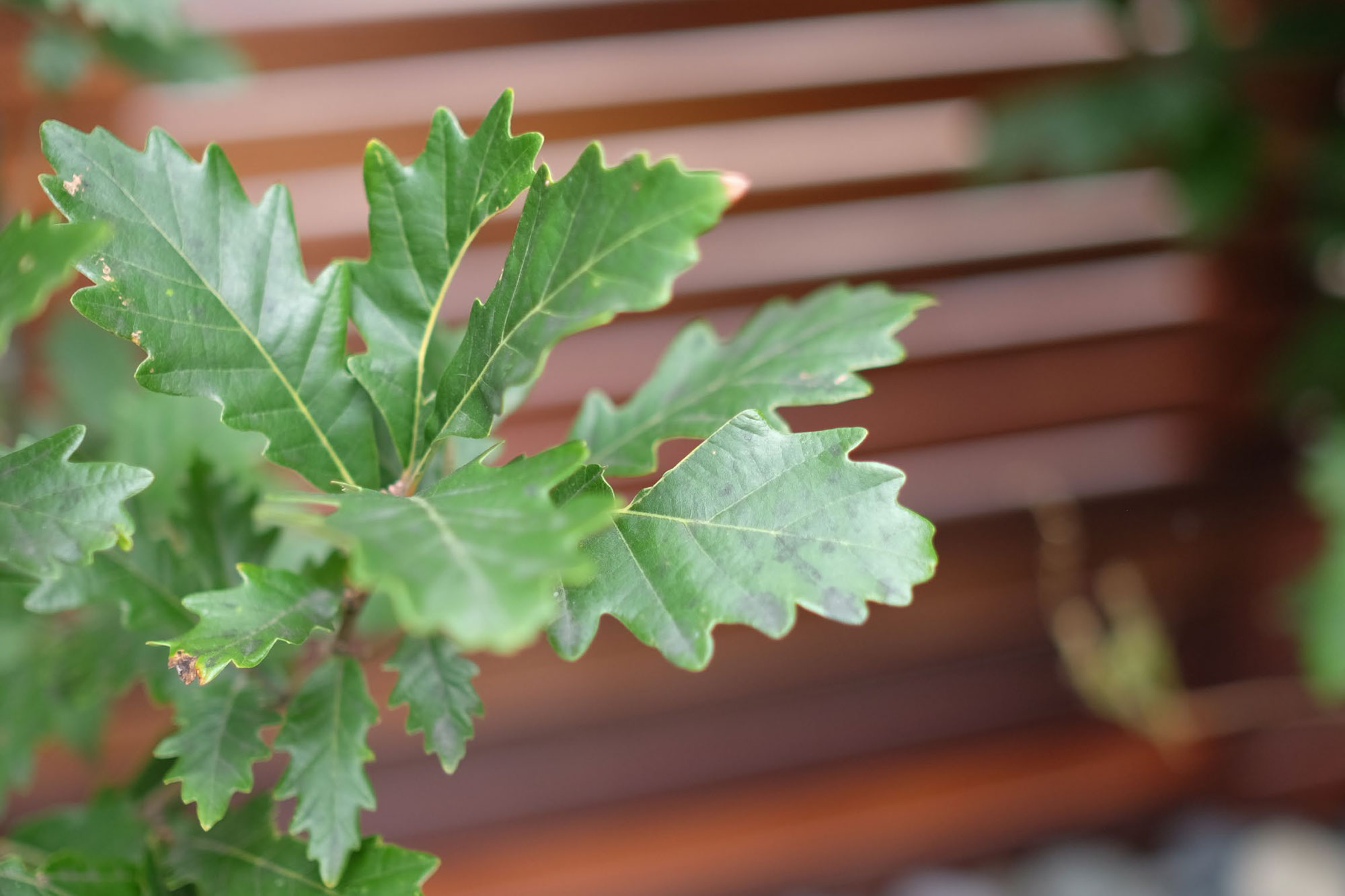
Kids’ playspace is integrated at every outdoor destination—a patch of artificial turf in the front garden and backyard, plus a roofdeck dedicated to a sports court.
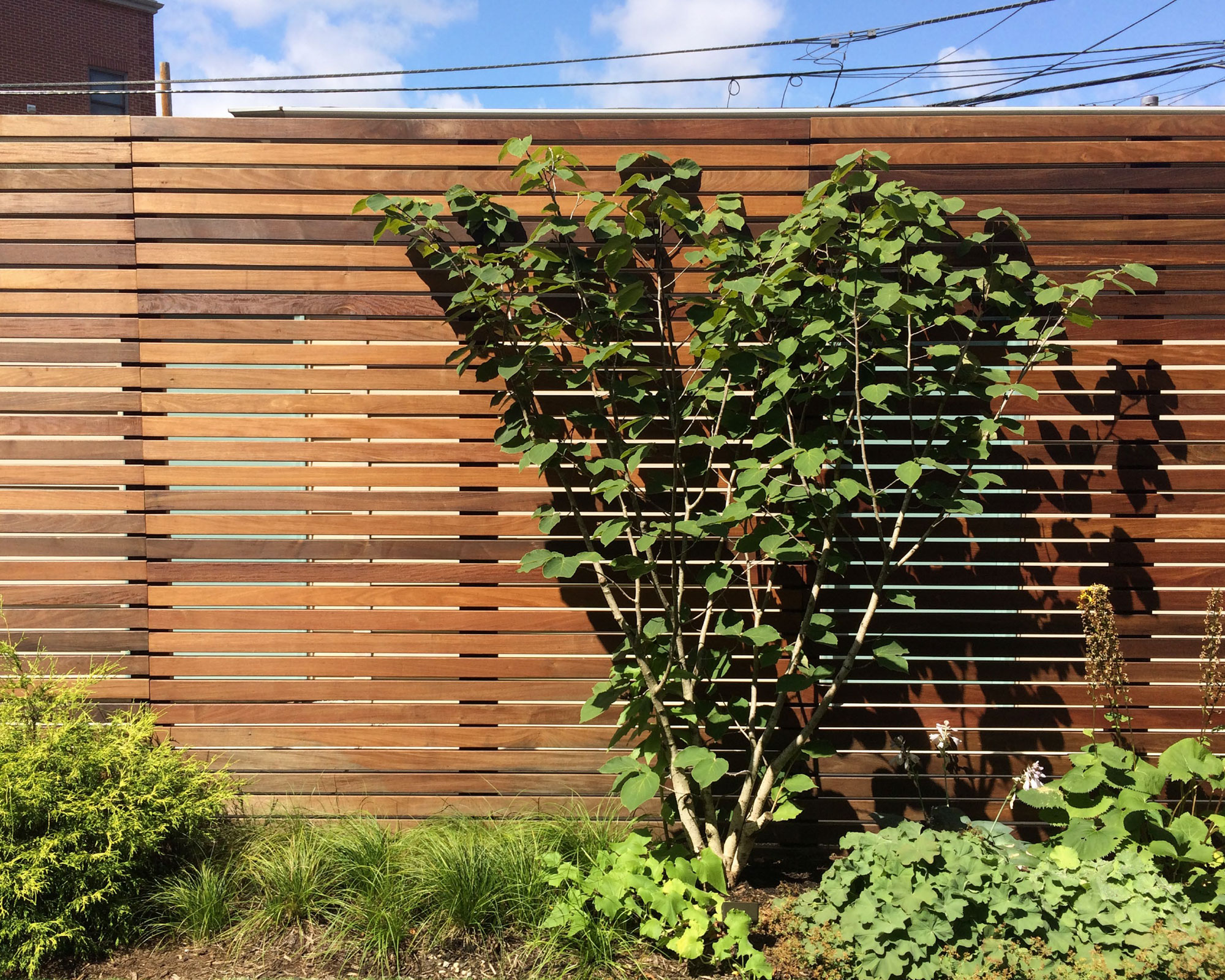
The backyard’s indoor-outdoor experience is enclosed with an architectural, wood-slat wall displaying a massive espaliered witchhazel.
