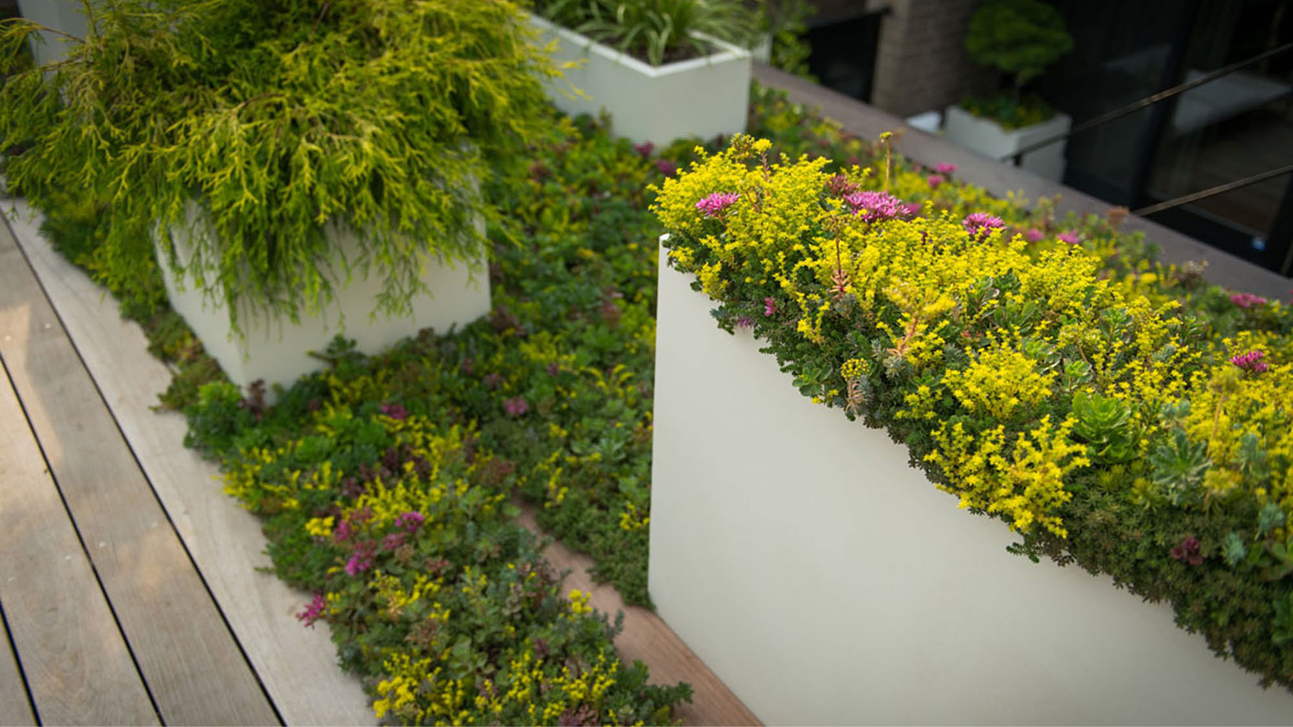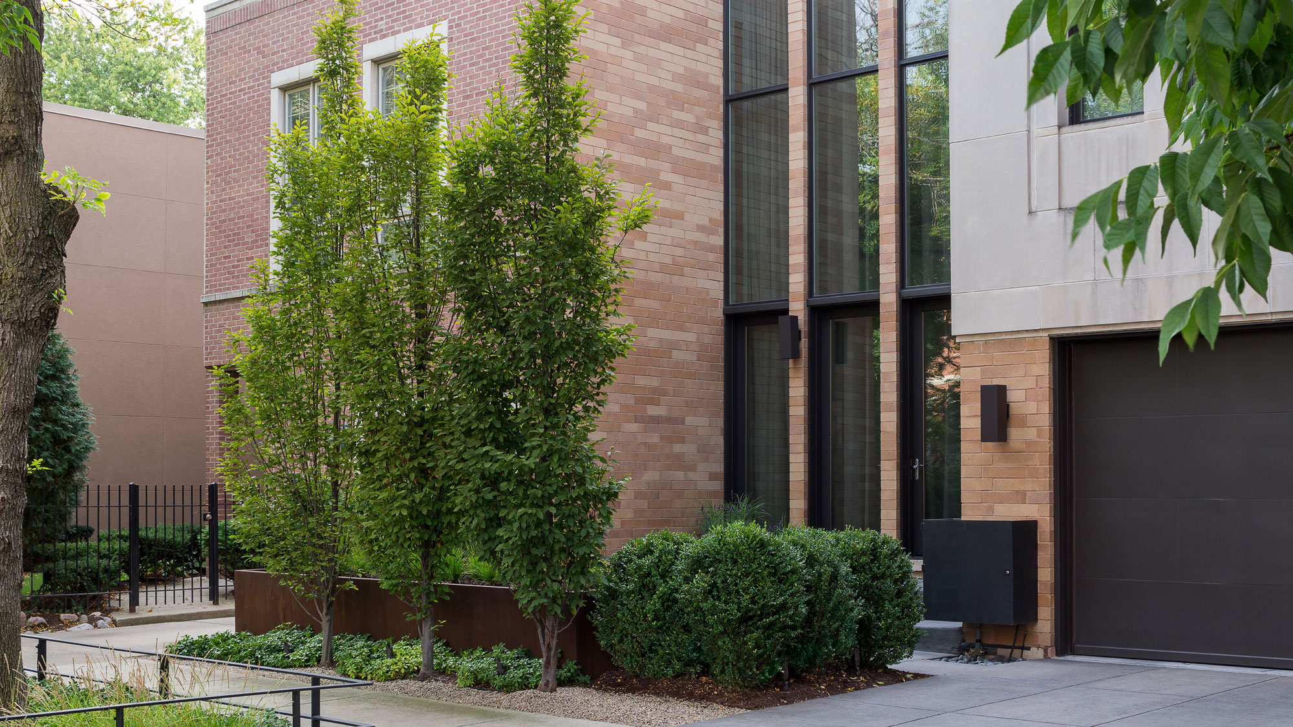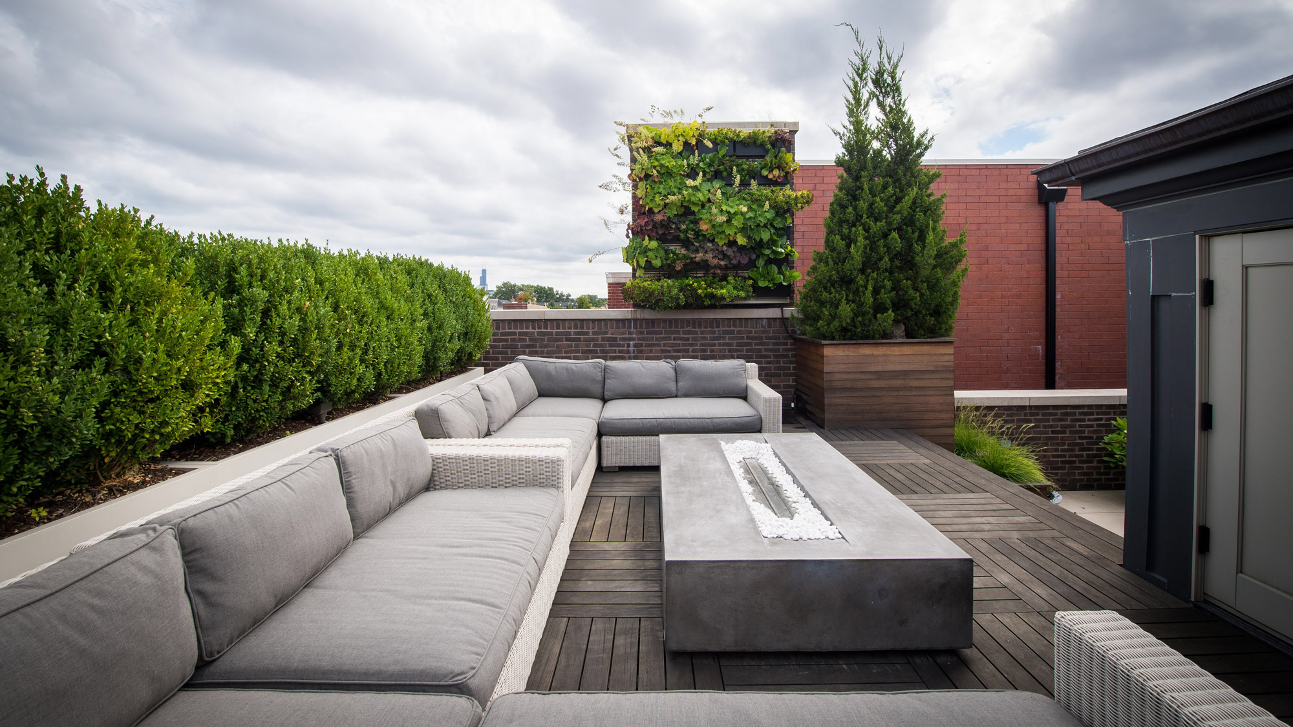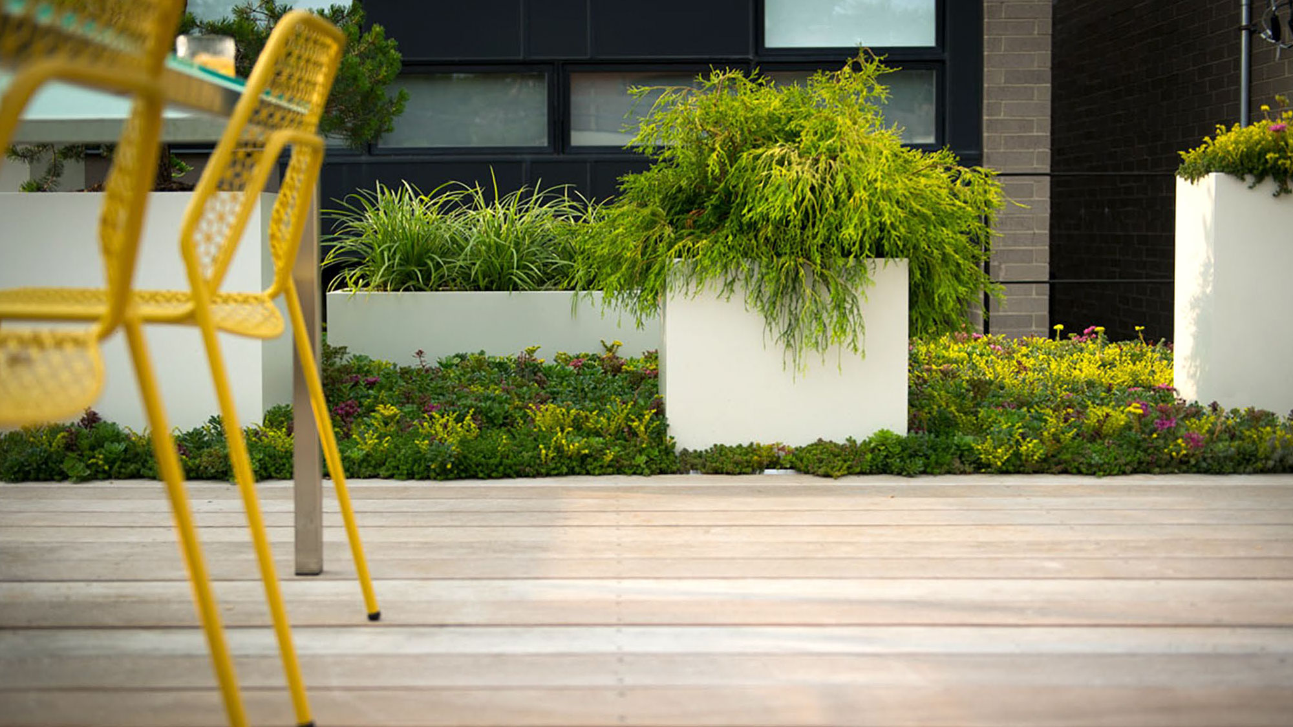
Erie
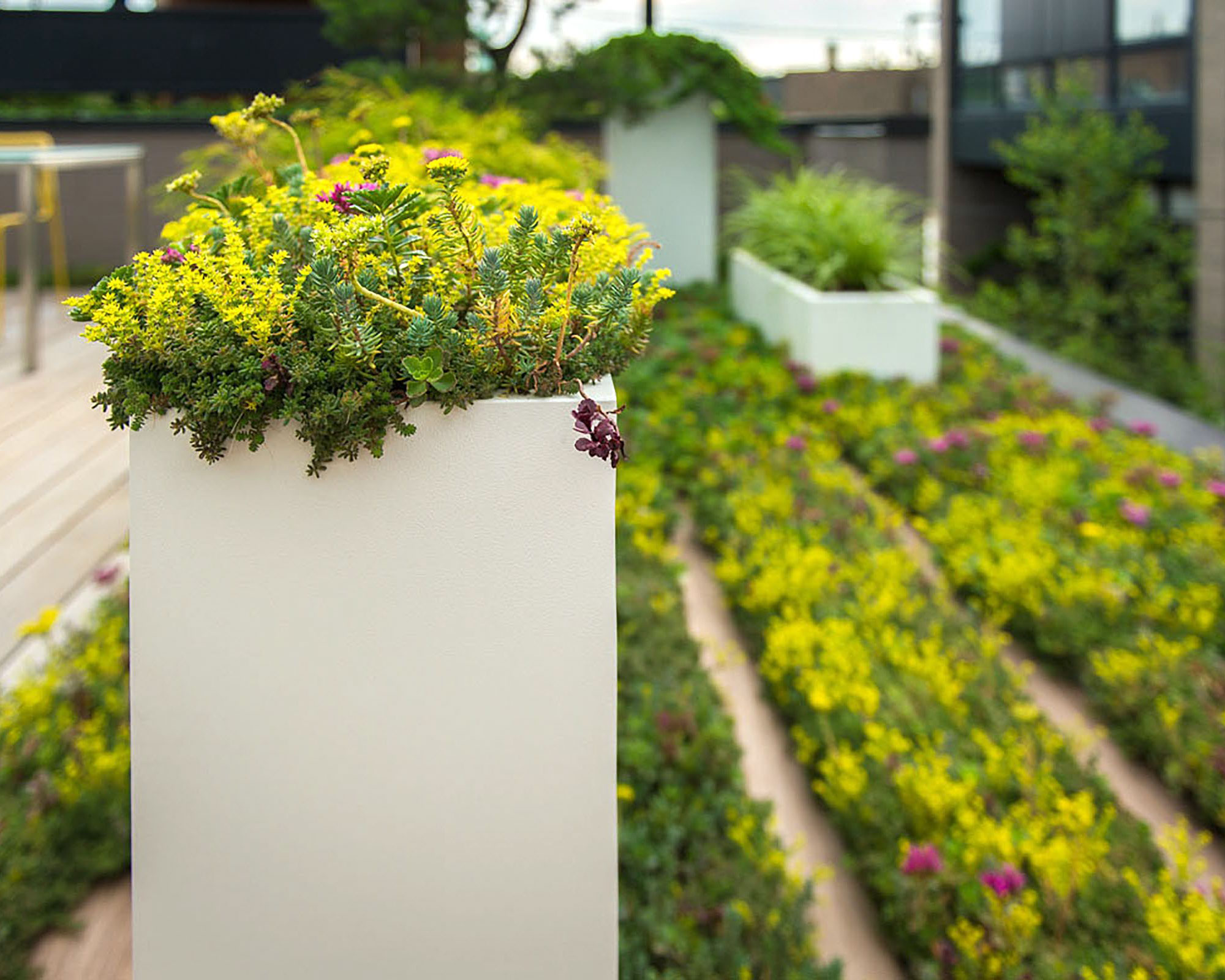
LOCATION
Chicago IL
DESCRIPTION
Single family residence
SIZE
1,440 sf
COMPLETED
2013
SERVICES
Landscape Design, Landscape Architecture,
Horticulture, Construction
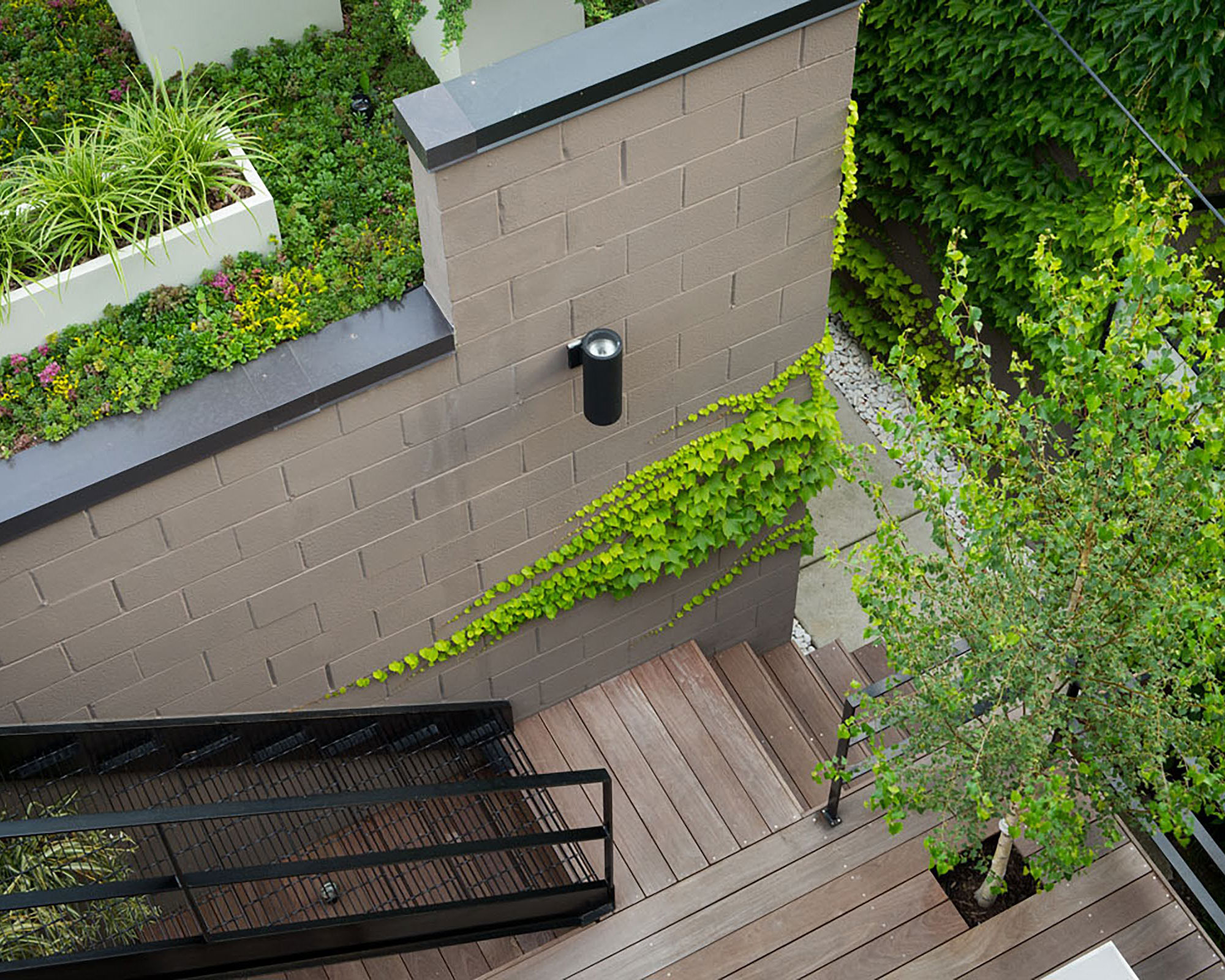
MISSION
Create a cherished space on a small urban footprint.
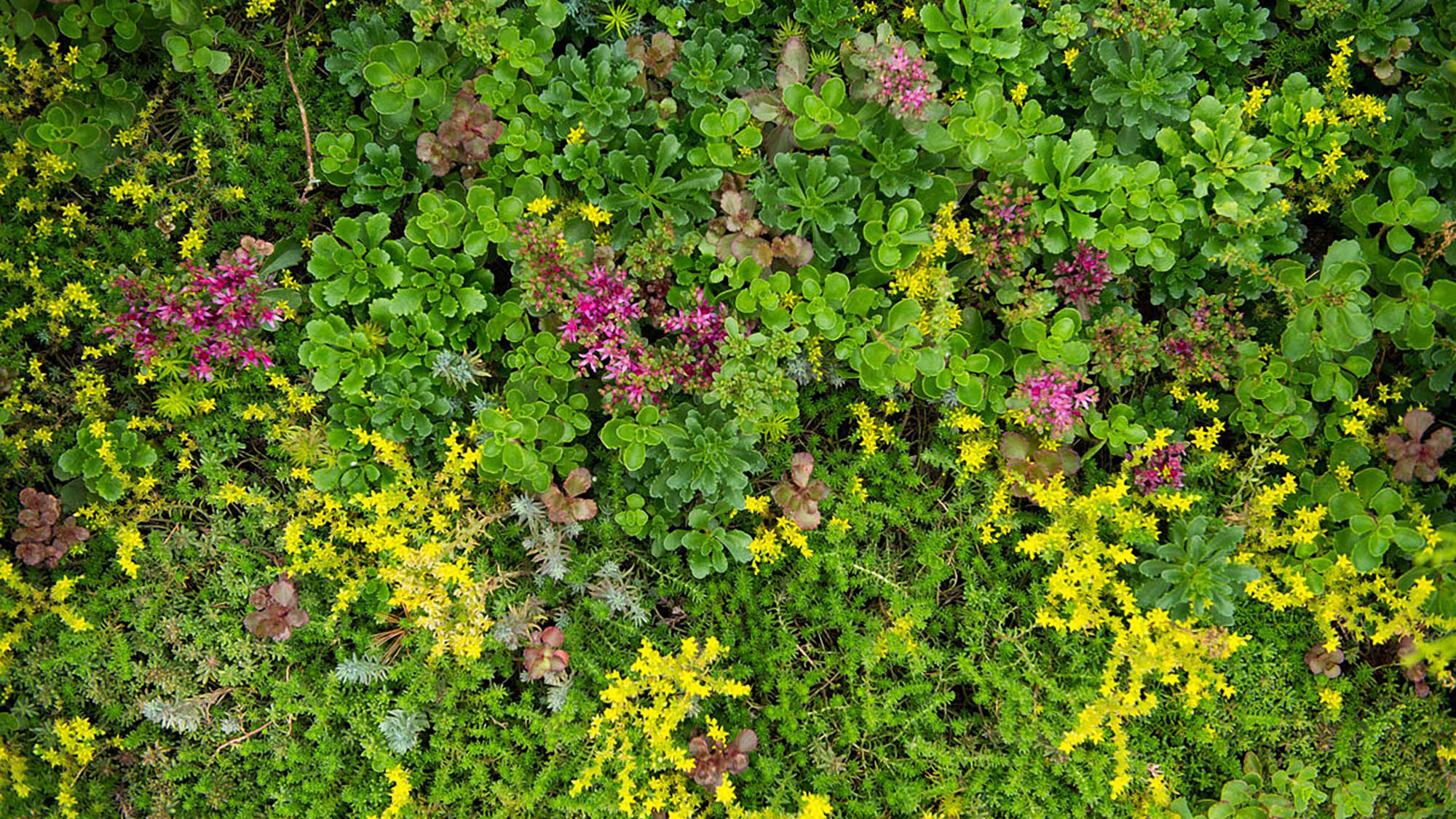
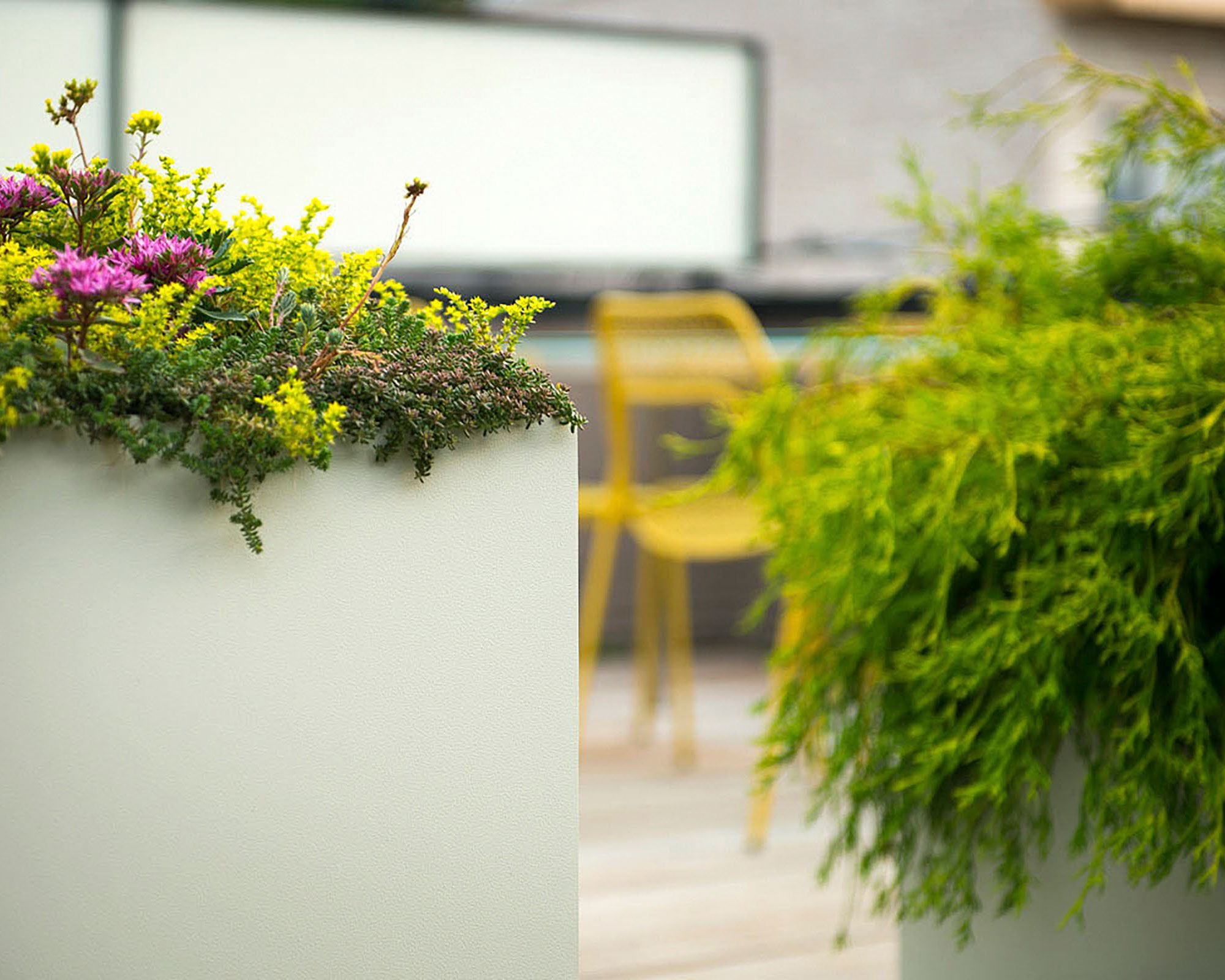
VISION
The intention was to expand this compressed space in physicality, function and experience. We focused on graceful transitions between ipe wood decks and landings to create an unhurried sense of passage, unifying levels and sightlines.
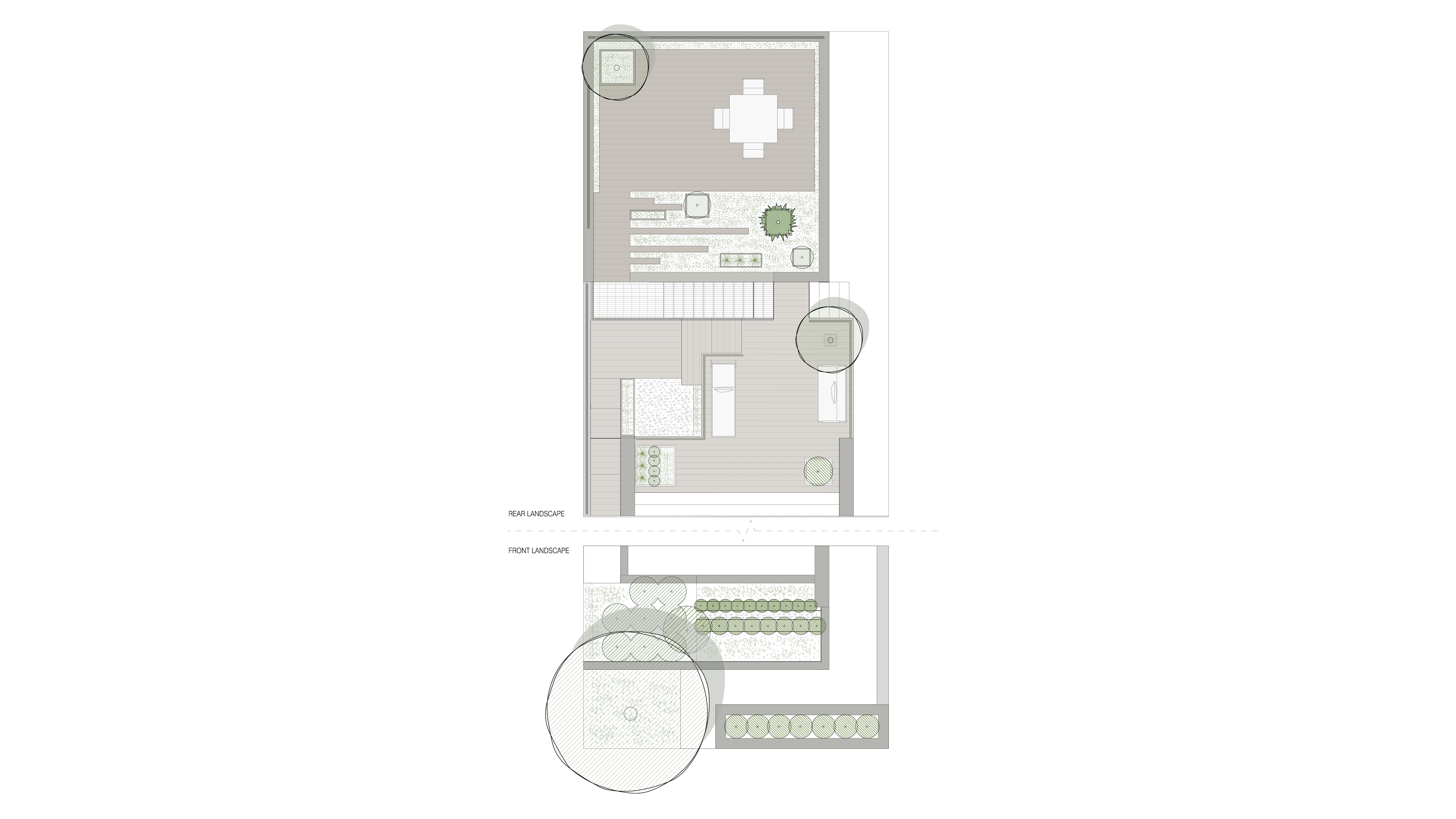
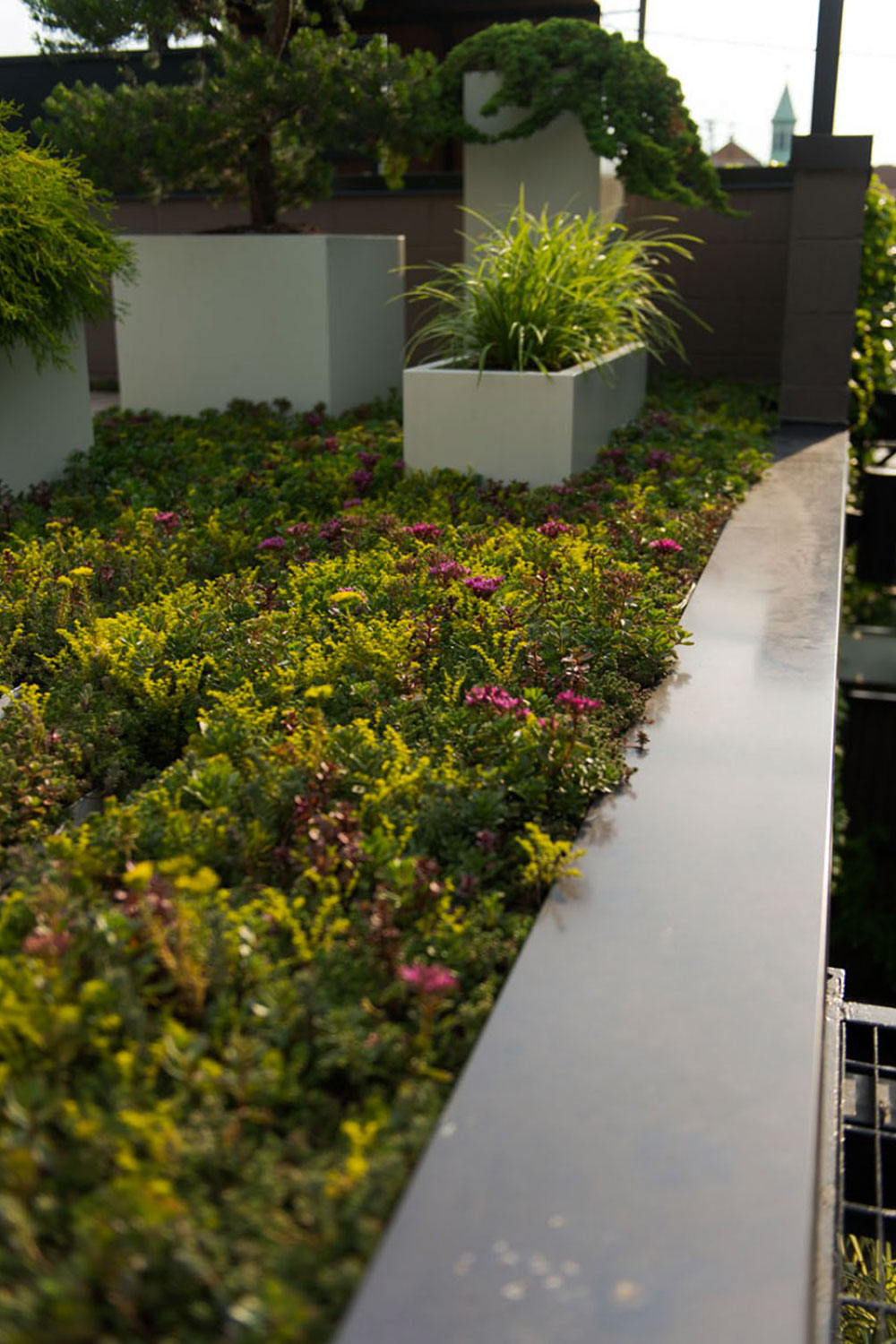
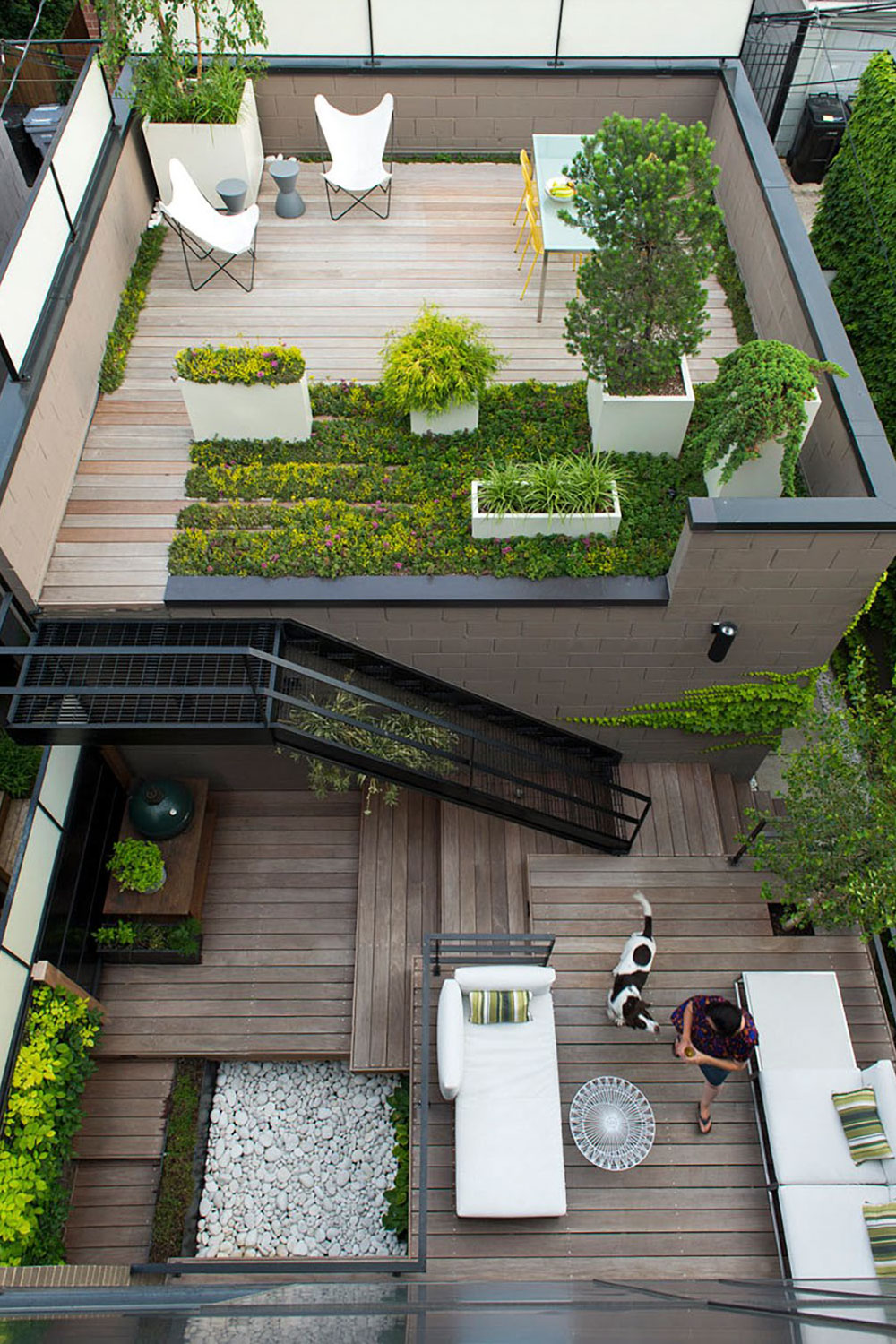
A birch tree unexpectedly rises through the right lower deck, providing a sense of enclosure. Its mate, planted in a container on the garage roof’s left corner, creates a diagonal sightline uniting the lowest level to the highest. Removing a large portion of the existing parapet wall opens the rooftop view to the interior first-floor kitchen/living area and second-floor master bedroom
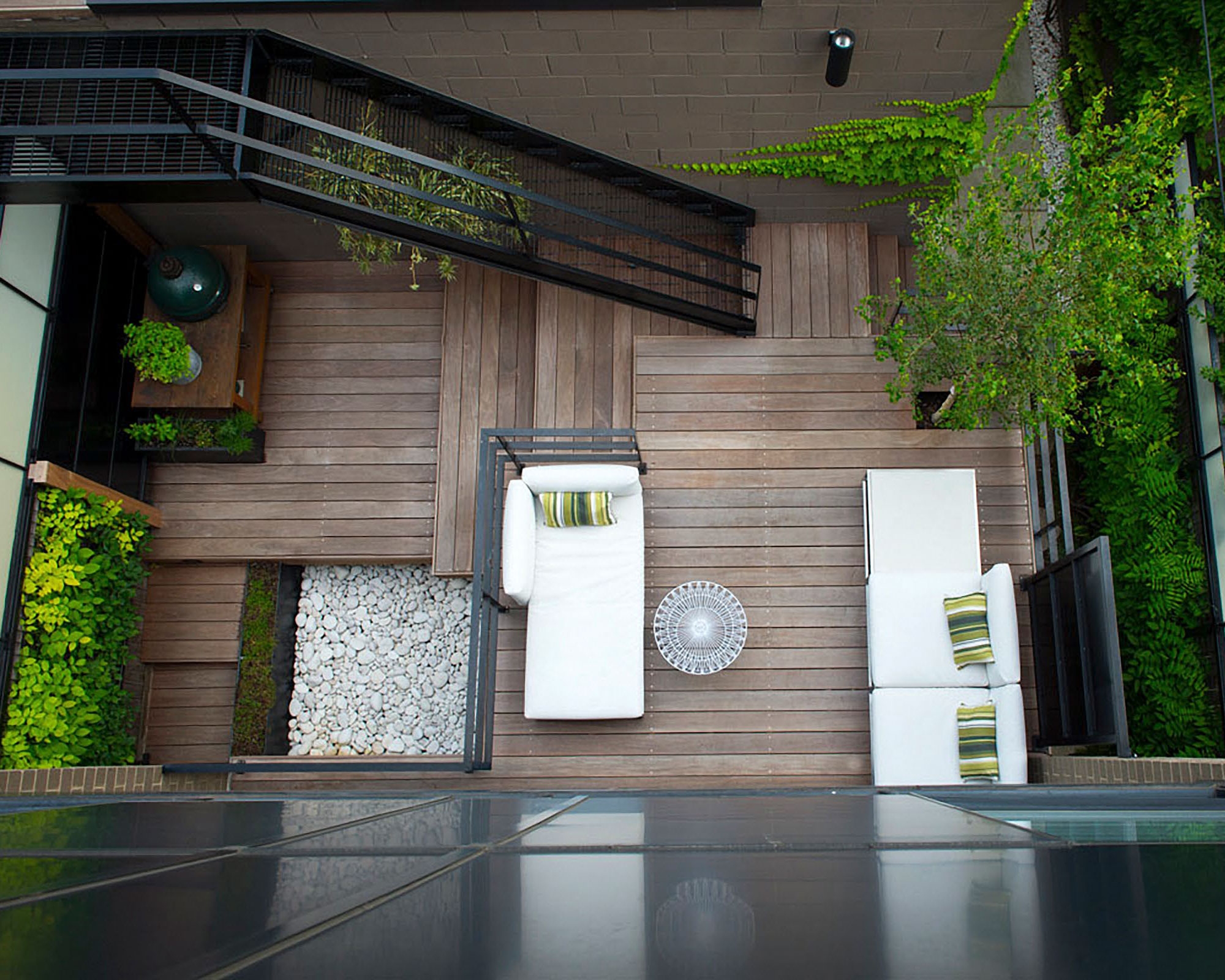
A decorative, white pebble garden brightens the lowest, sunken nook in the garden where plantings would not thrive. Its adjacent, interior lower-level room also gains a lighter view.
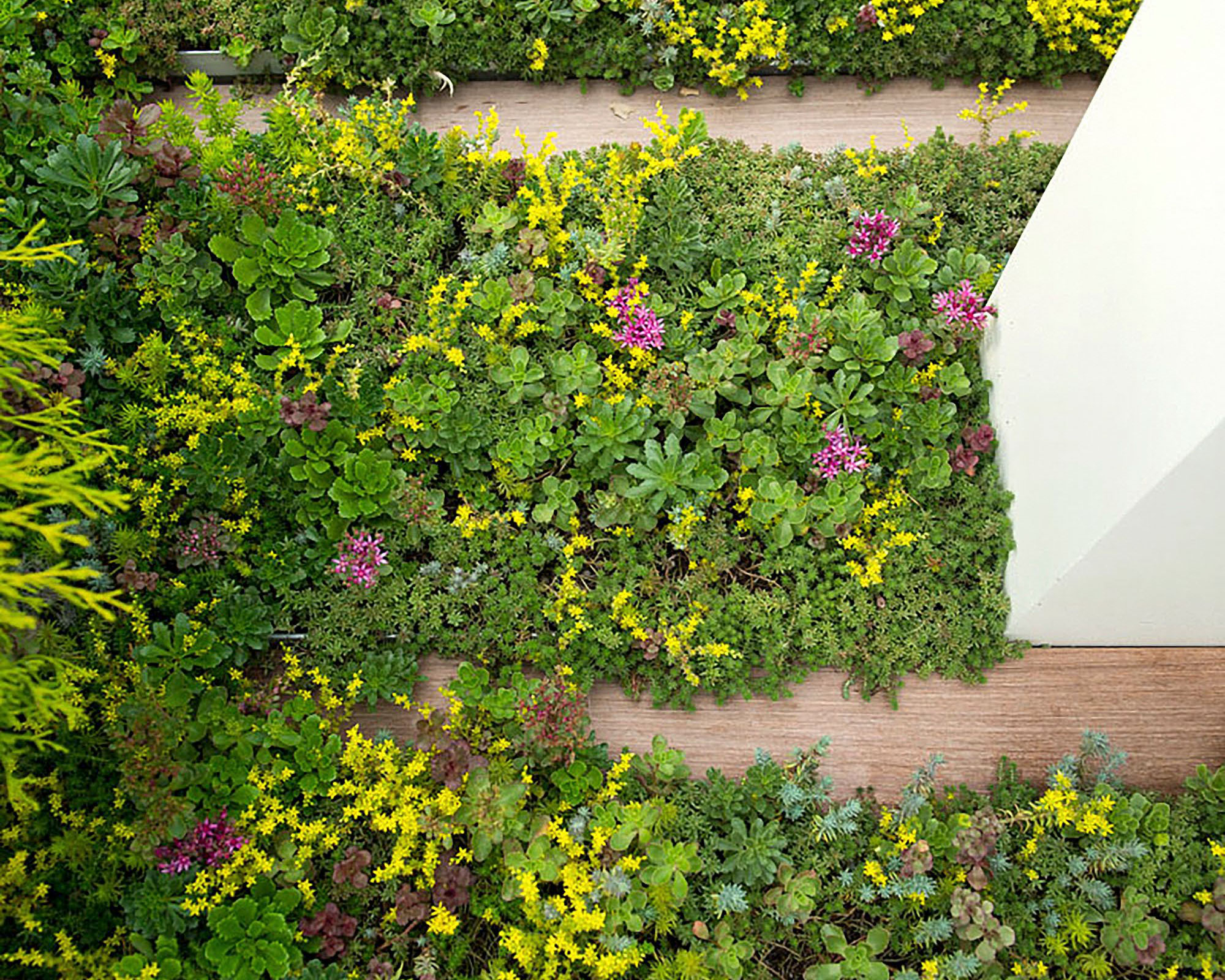
We designed the garage rooftop’s large planting bed with a geometric rhythm of ipe wood deck panels, low-maintenance bands of sedum and varying sized containers that elevate conifers and grasses.
