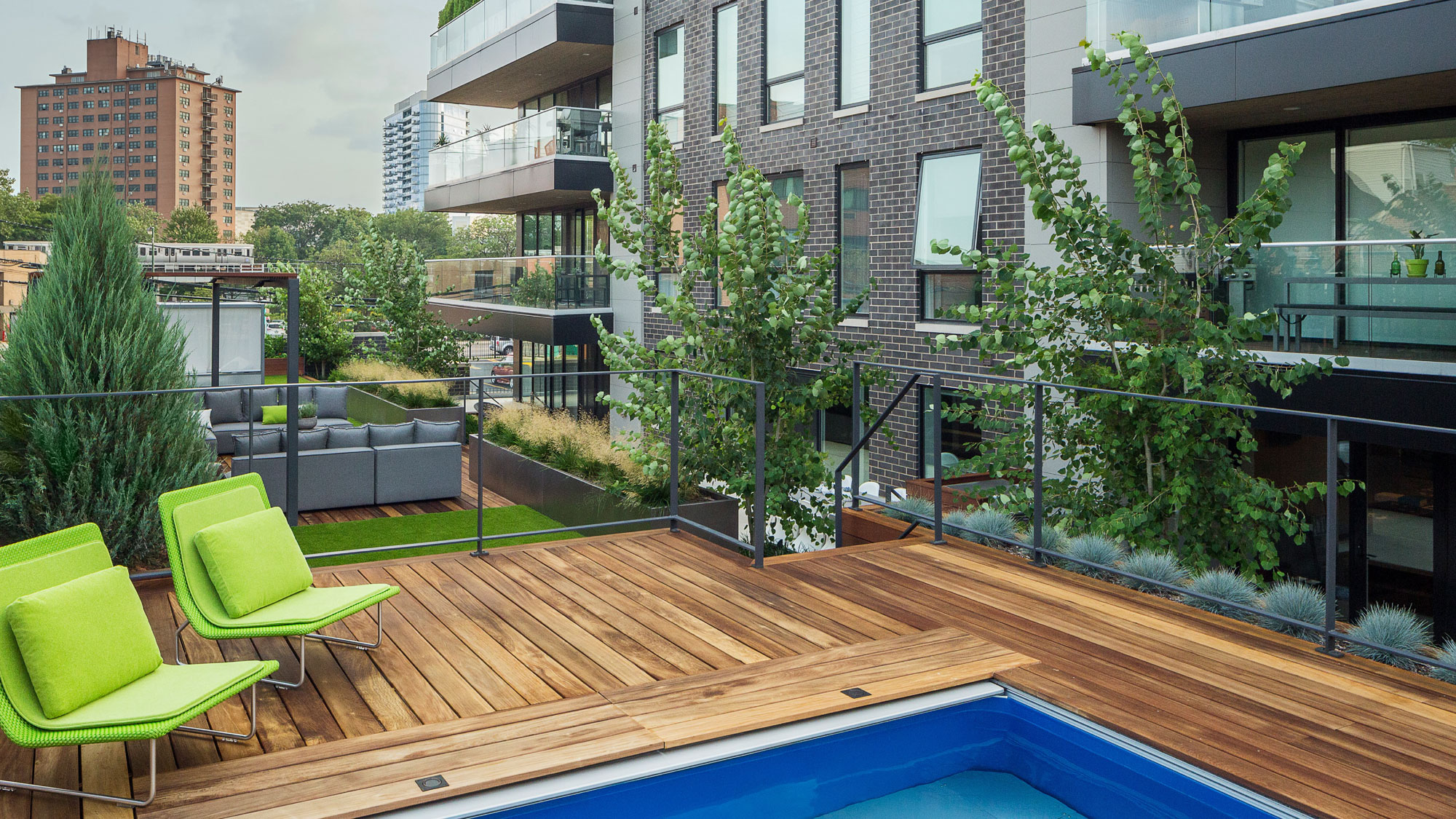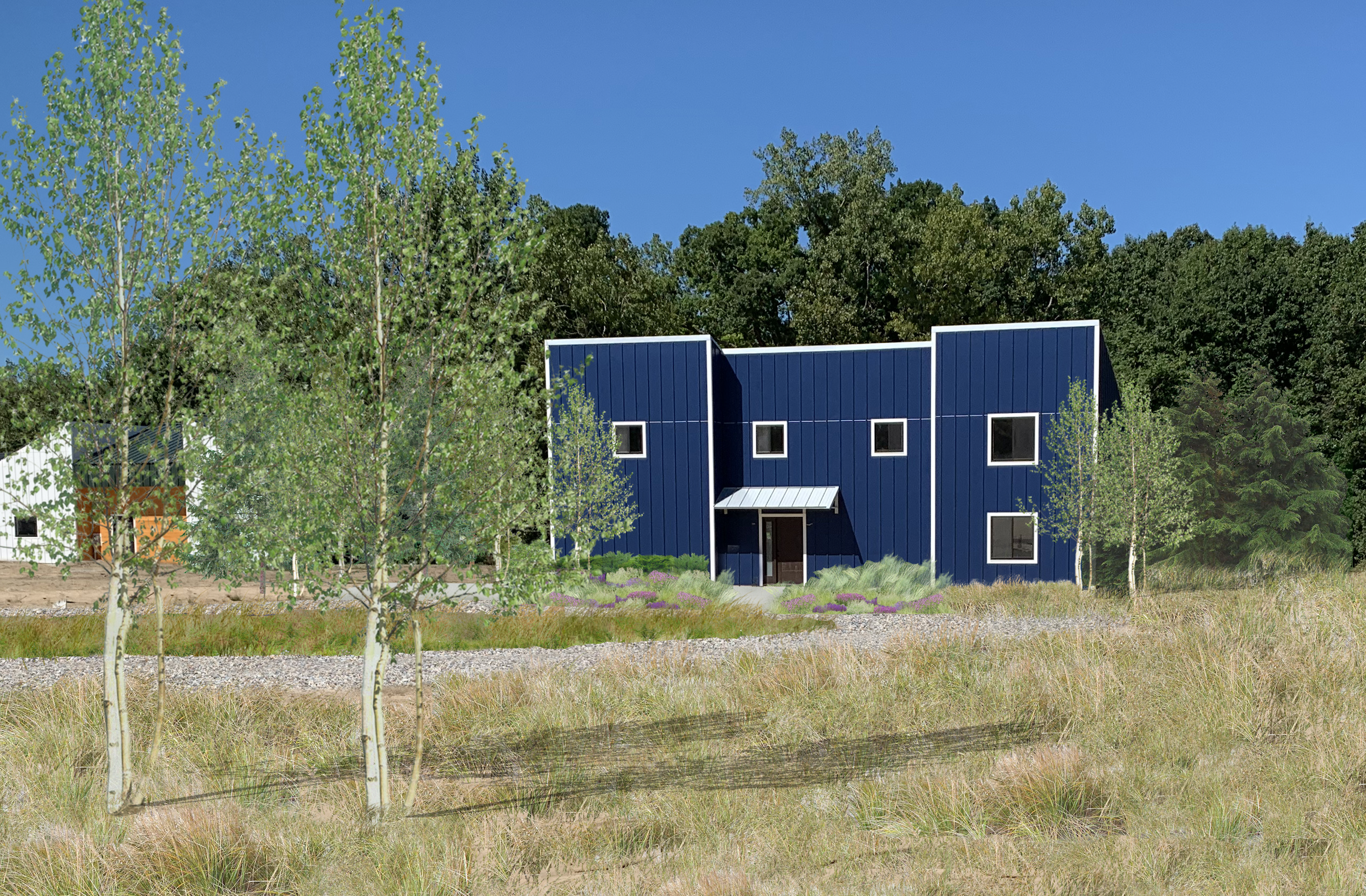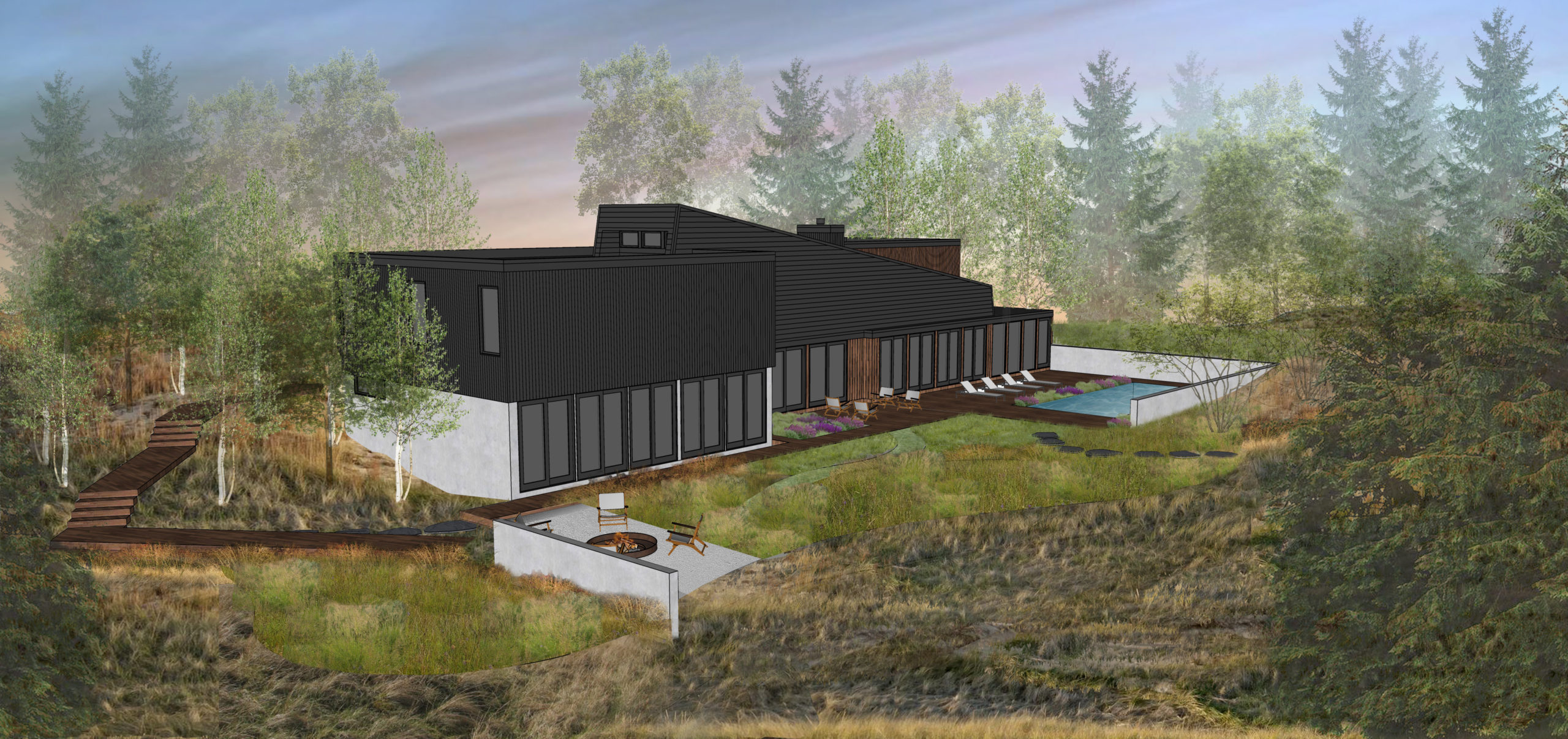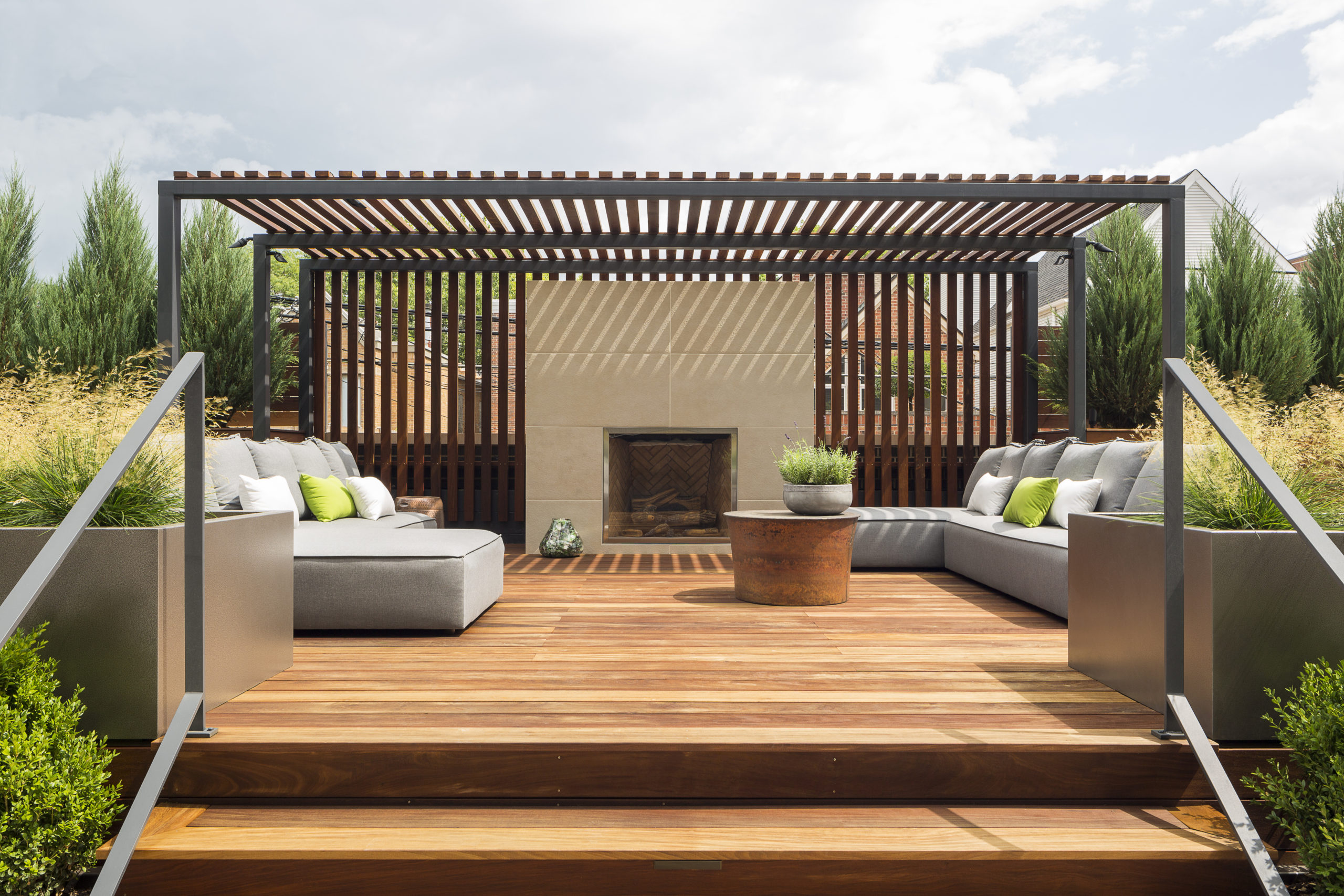
Burling
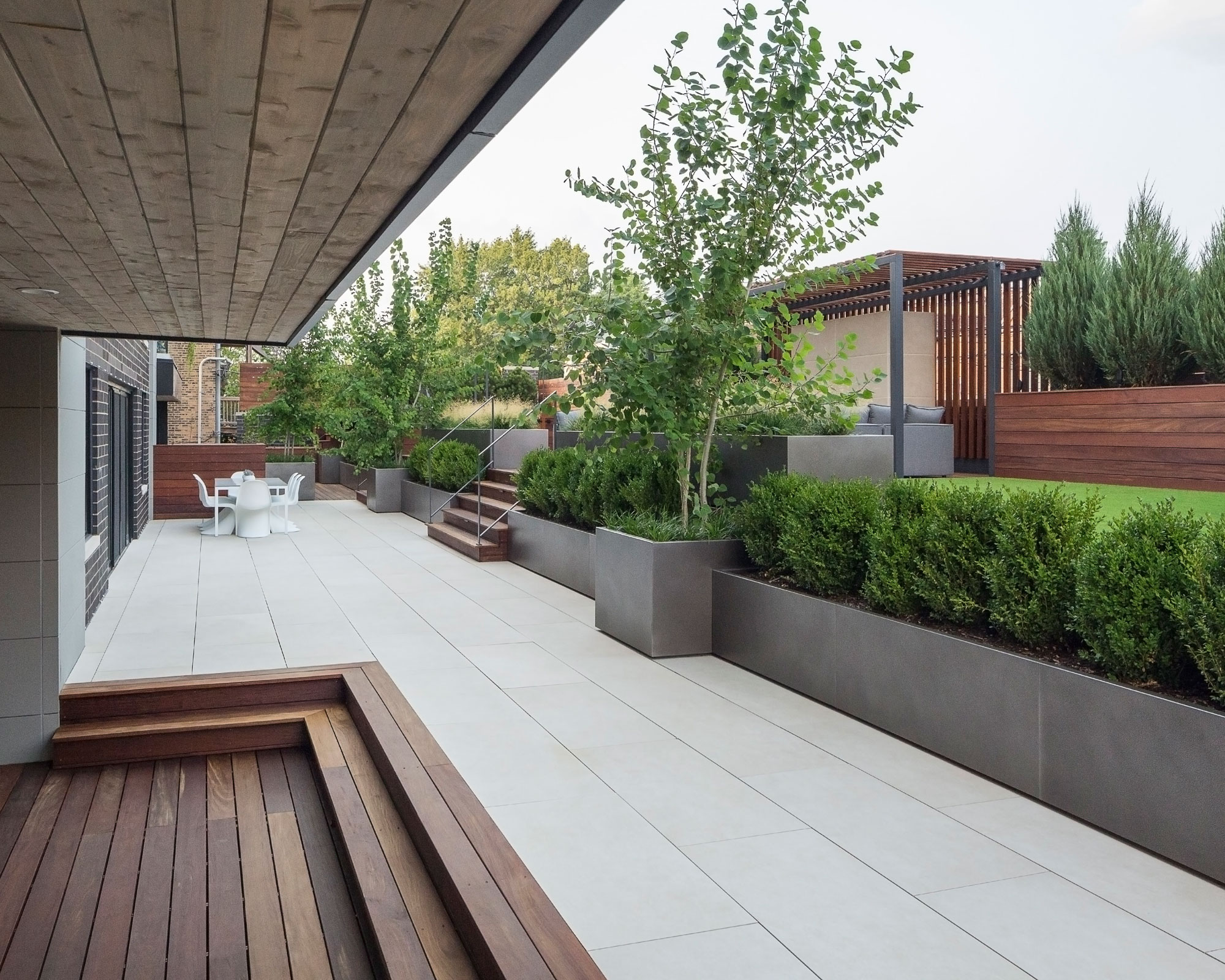
LOCATION
Chicago IL
DESCRIPTION
Condominium, private residential rooftop
SIZE
4,400 sf
COMPLETED
2017
SERVICES
Landscape Design, Landscape Architecture,
Horticulture, Construction
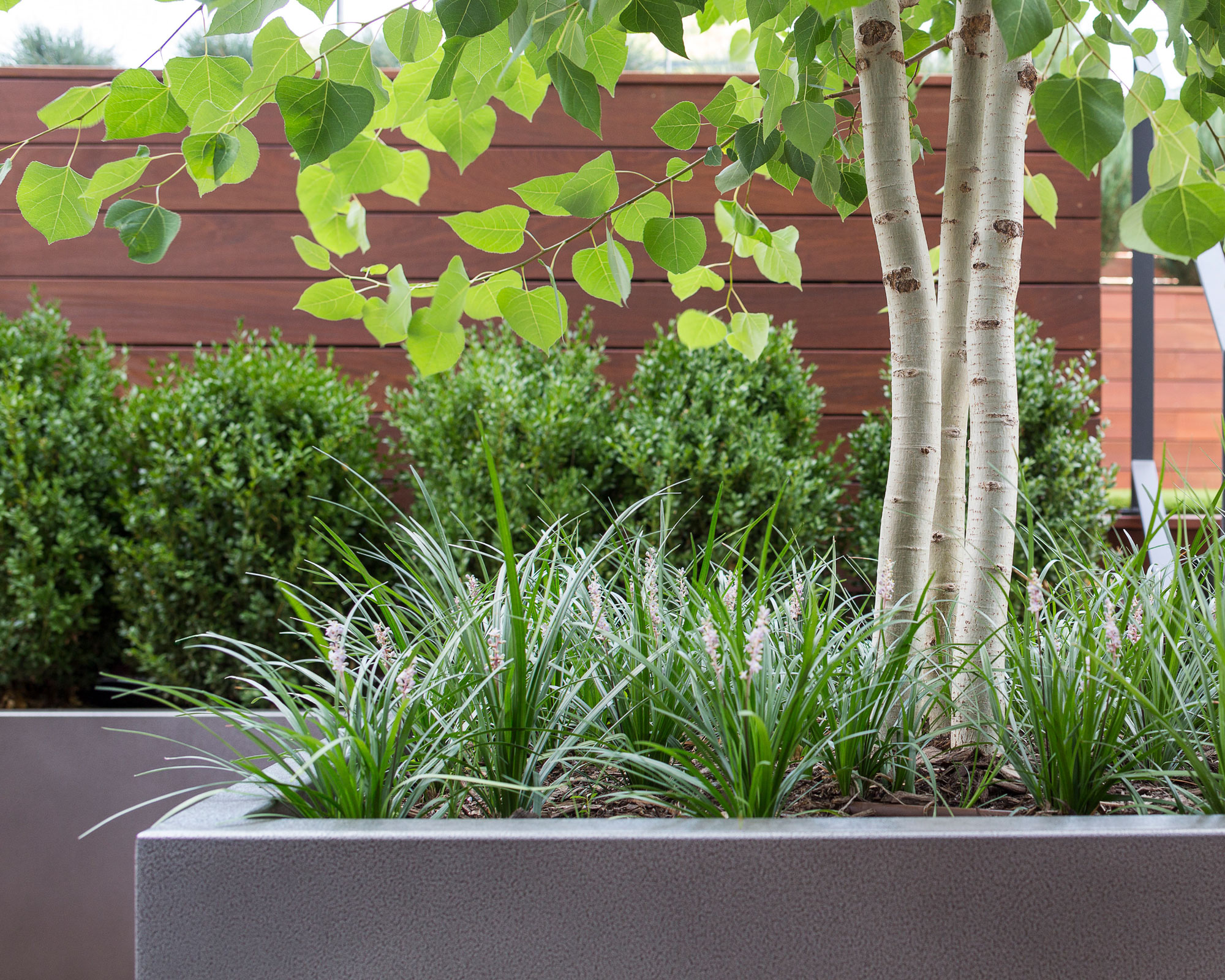
MISSION
Design and construct a private outdoor environment on a 4,400 sf blank space topping the condo building’s garage. The project inherited site and construction challenges include an uneven rise of incremental pitches to the roof. There were immediate contradictions to solve: creating living areas that feel natural (while on a roof), private (while very exposed to neighbors), and intimate for small gatherings (while almost triple the size of the residence interior). Client priorities were low-maintenance plantings and a private plunge pool.
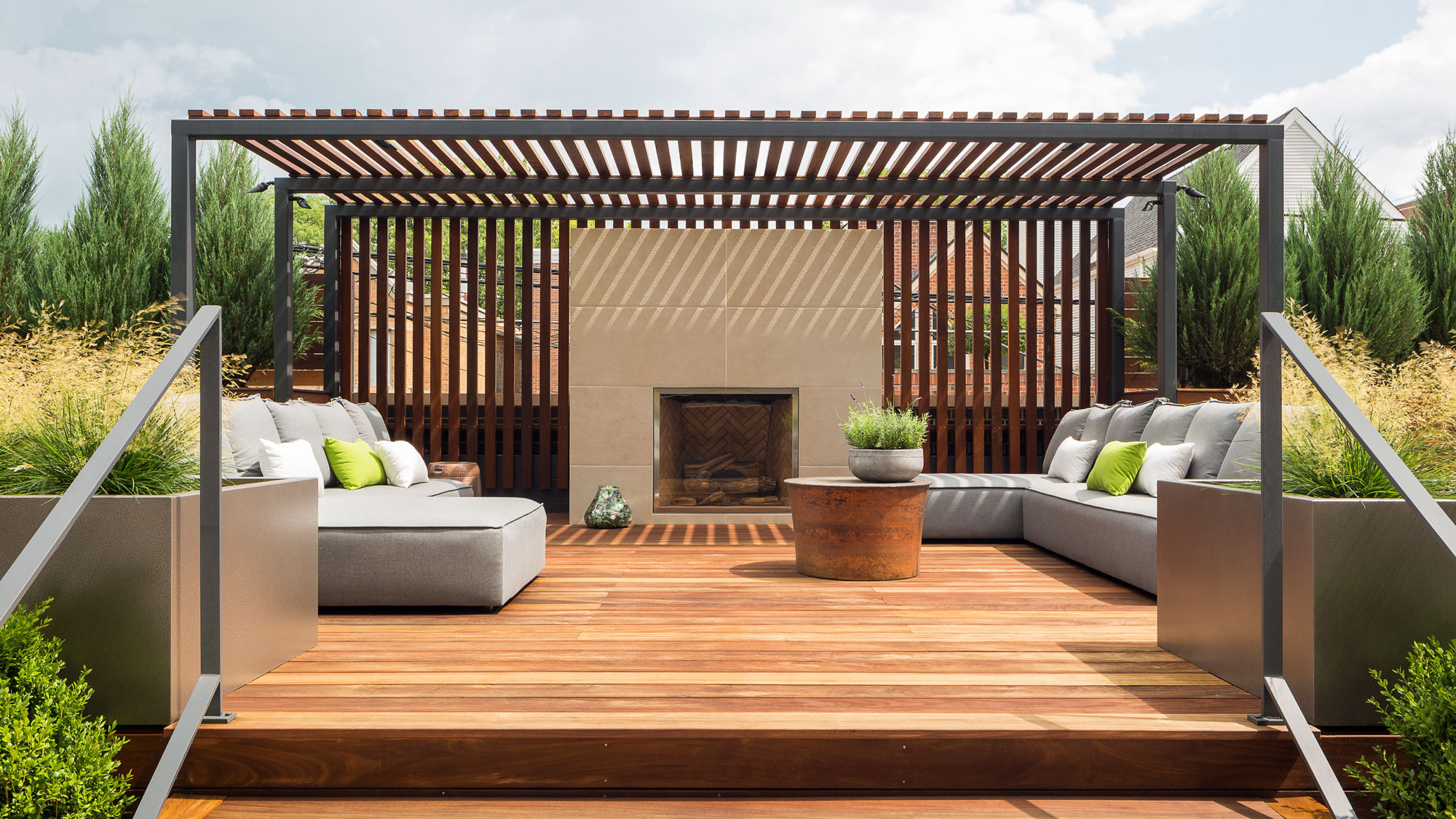
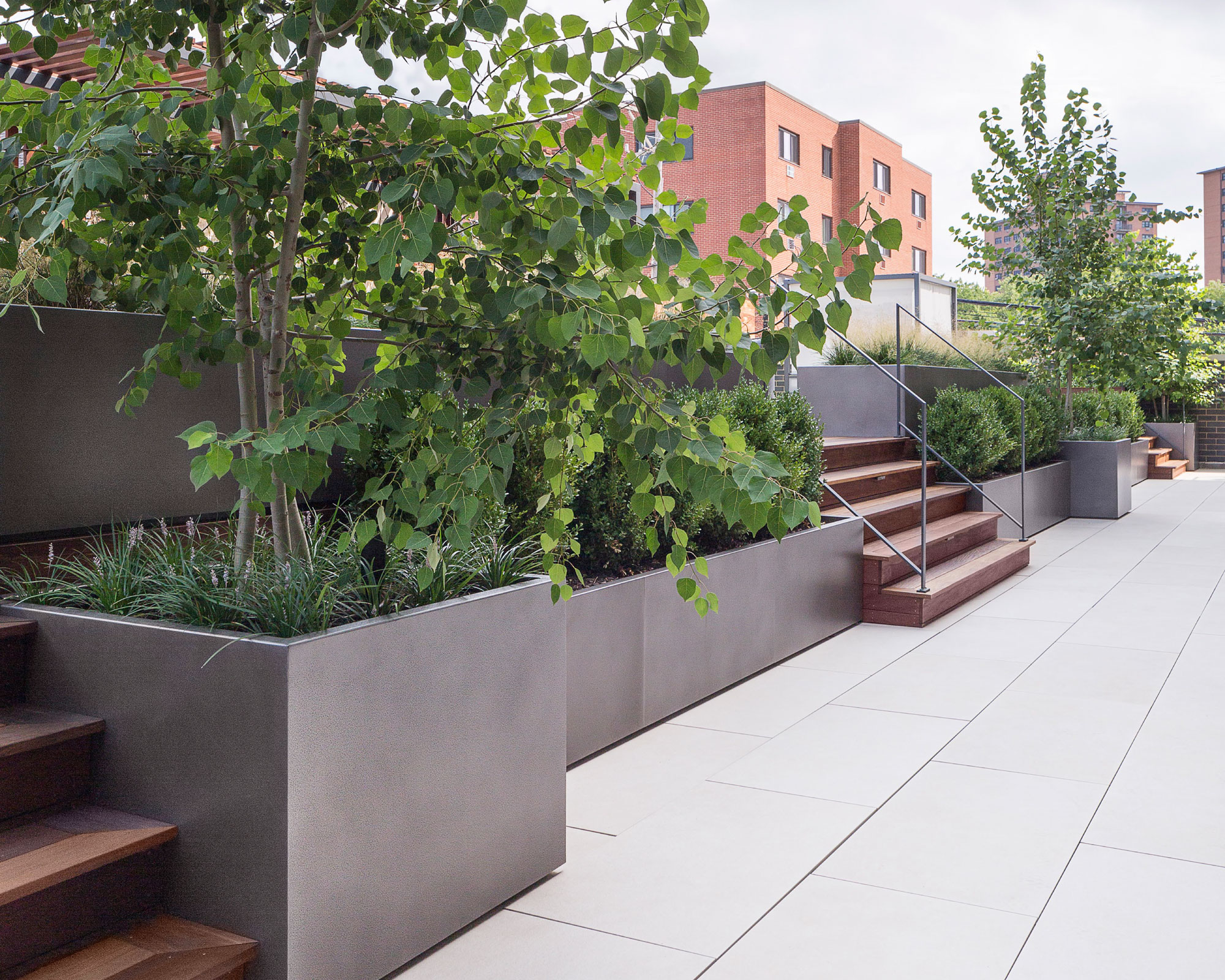
VISION
Our plan was to build four terrace levels—four destinations—designed to accommodate the irregular roof pitch while unifying a massive and sweeping space. The terrace solution drove every decision that followed, botanical to built.
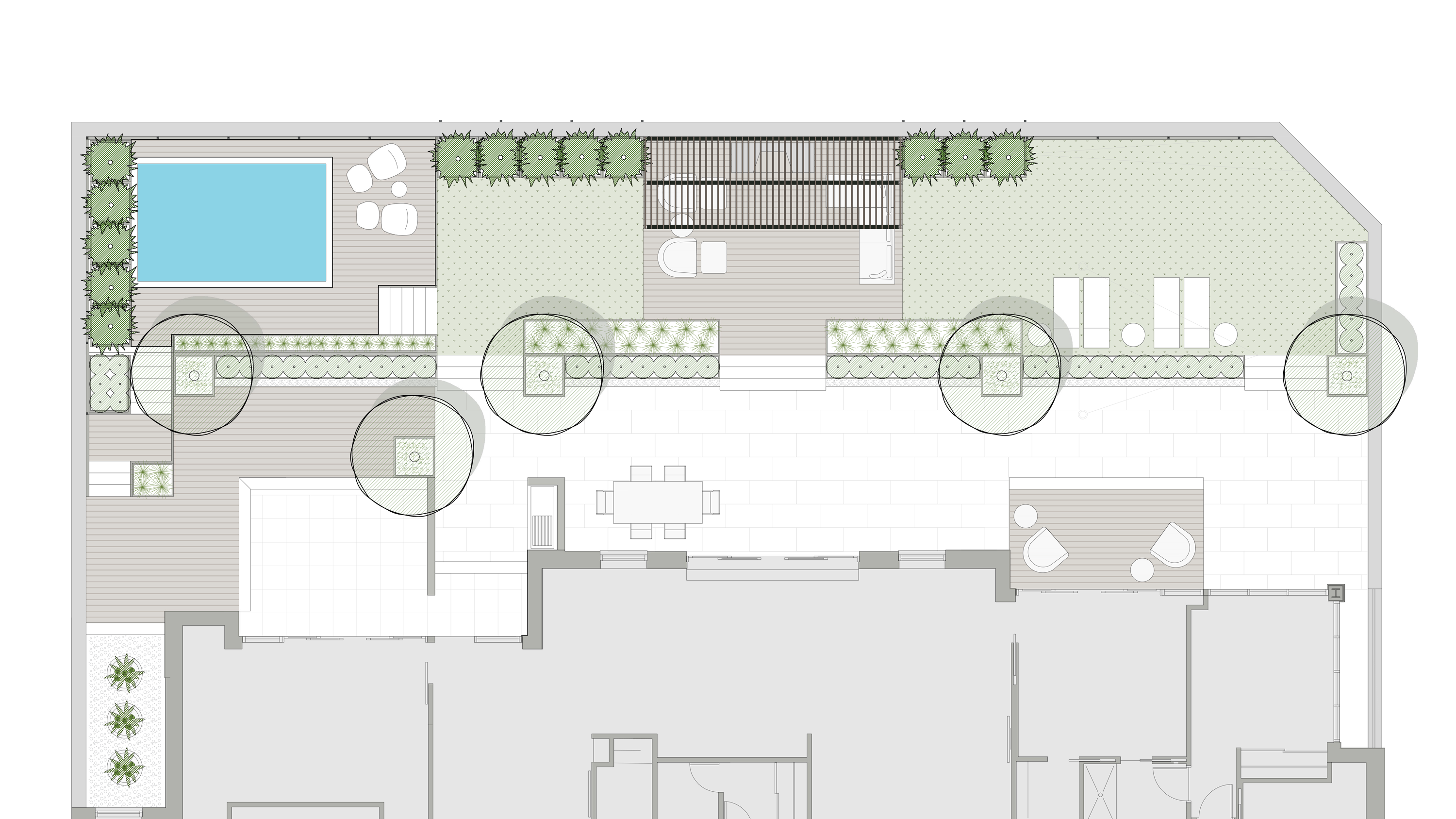
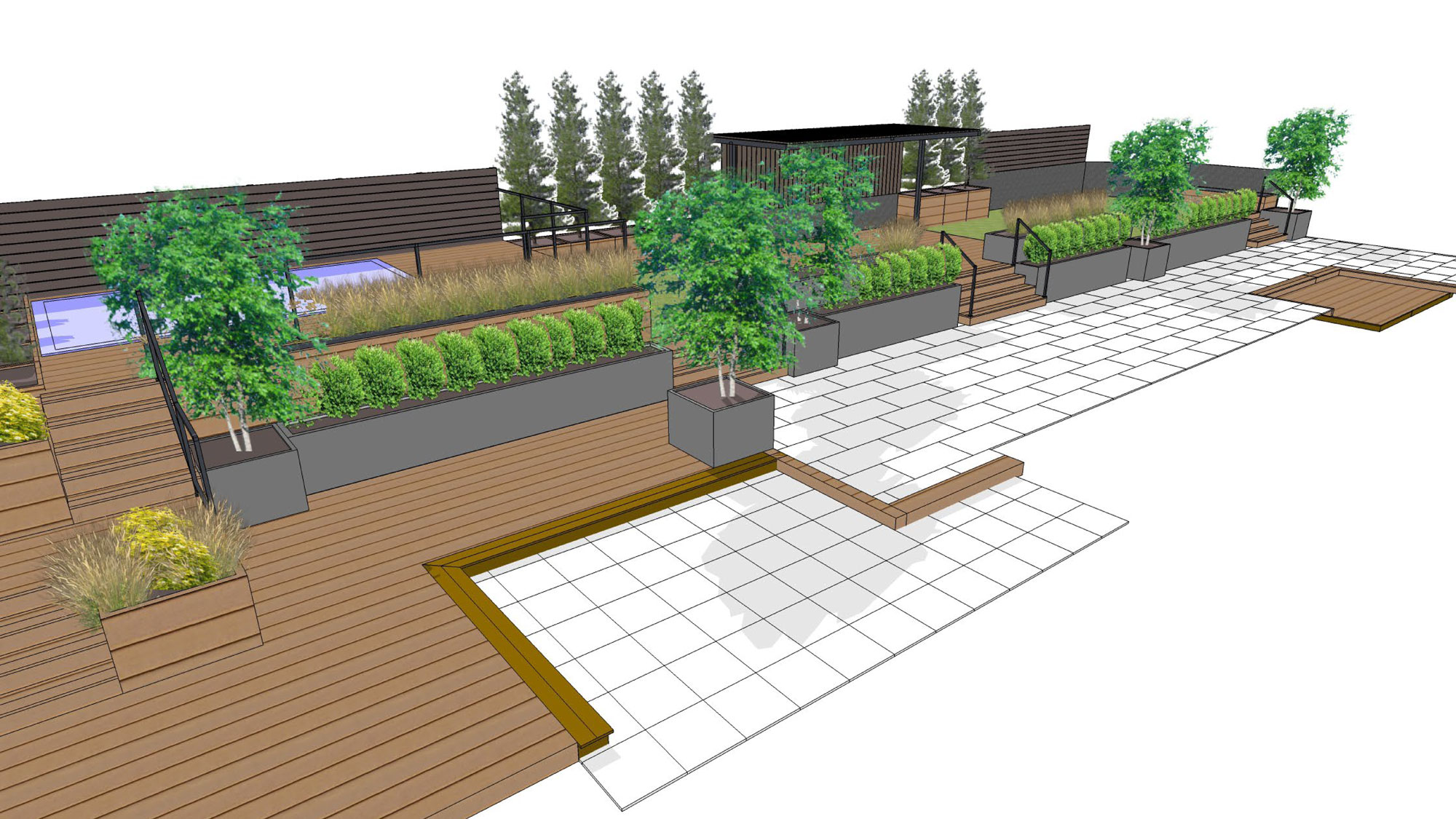
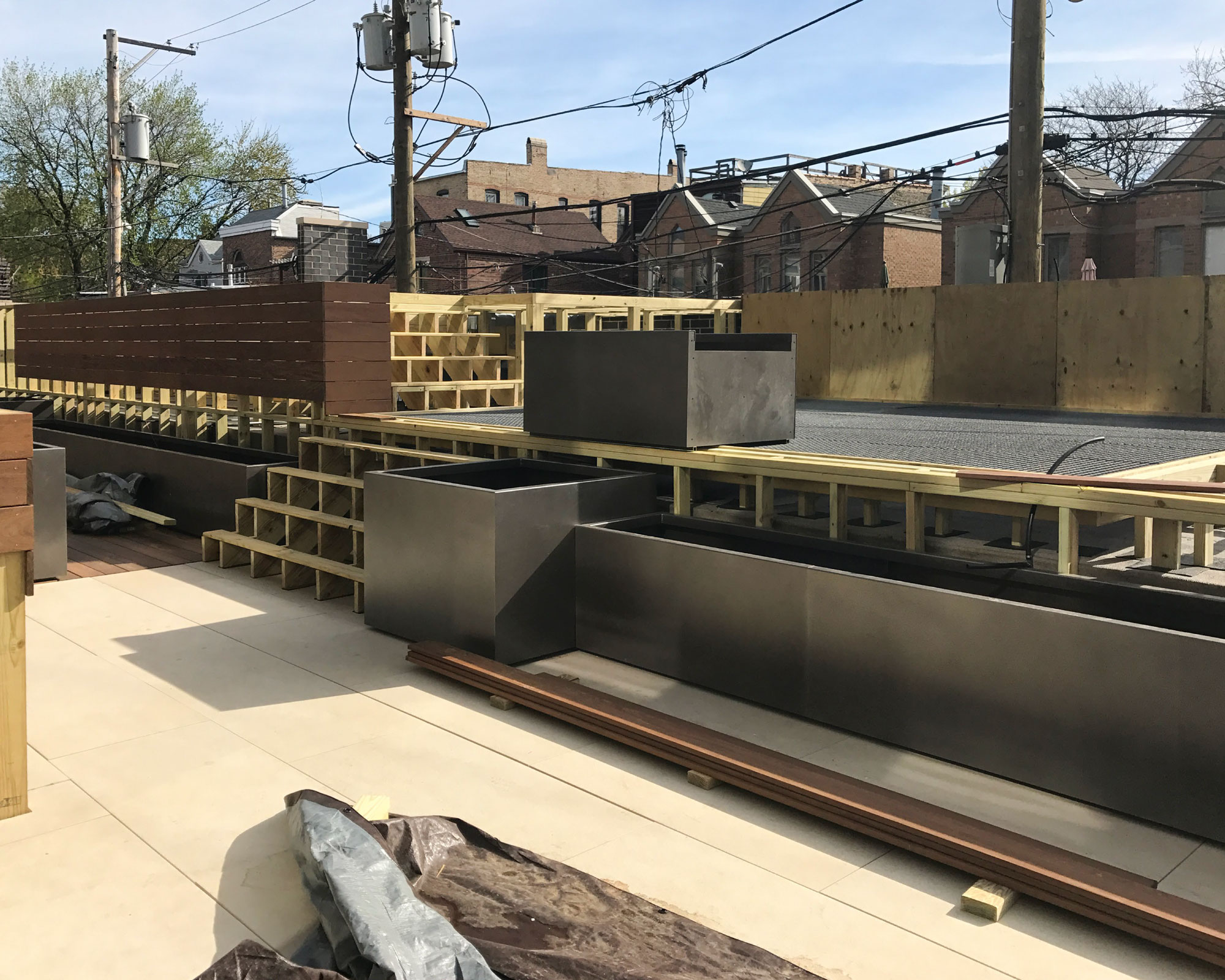
We turned the challenge of the existing rooftop’s irregular pitch into an opportunistic design with a terraced plan that also solved functional needs. Plants and their custom-designed containers served as an architectural tool for creating a surround of privacy and scale in a massive space. A disciplined combination of materials— ceramic tile floors, ipe hardwood decking and aluminum powder coated planters—unify and define the vast space in clean, modern order.
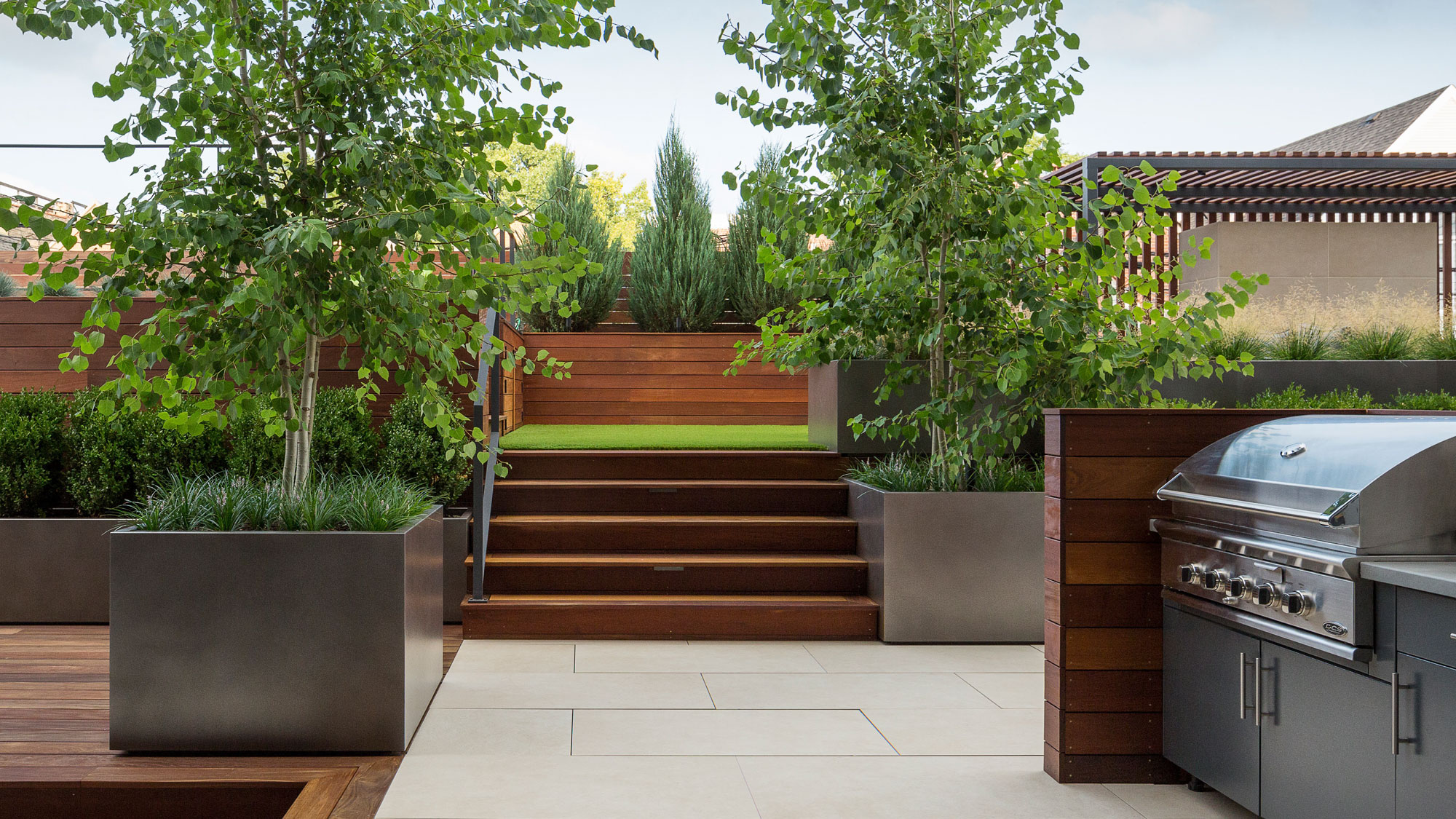
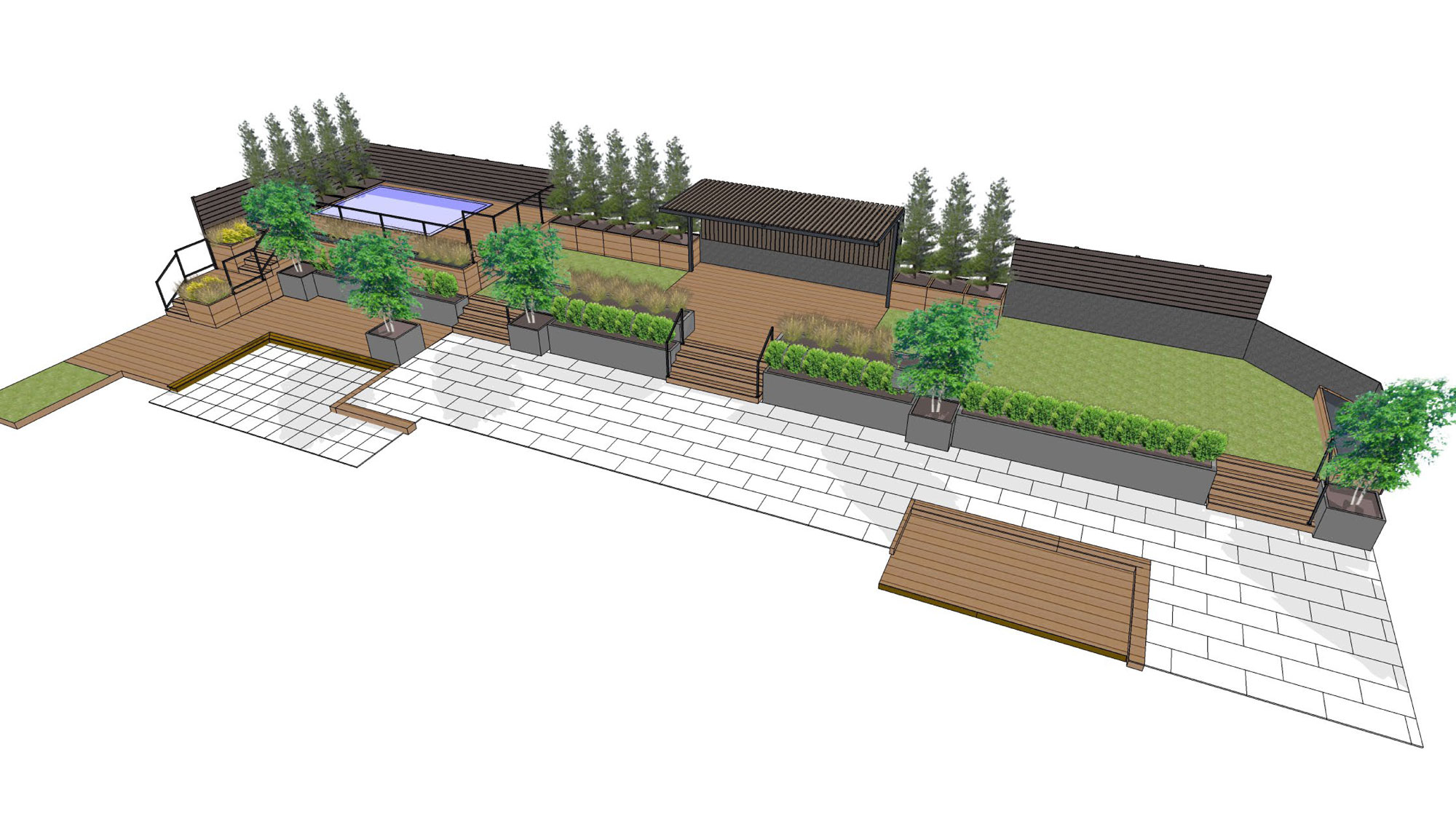
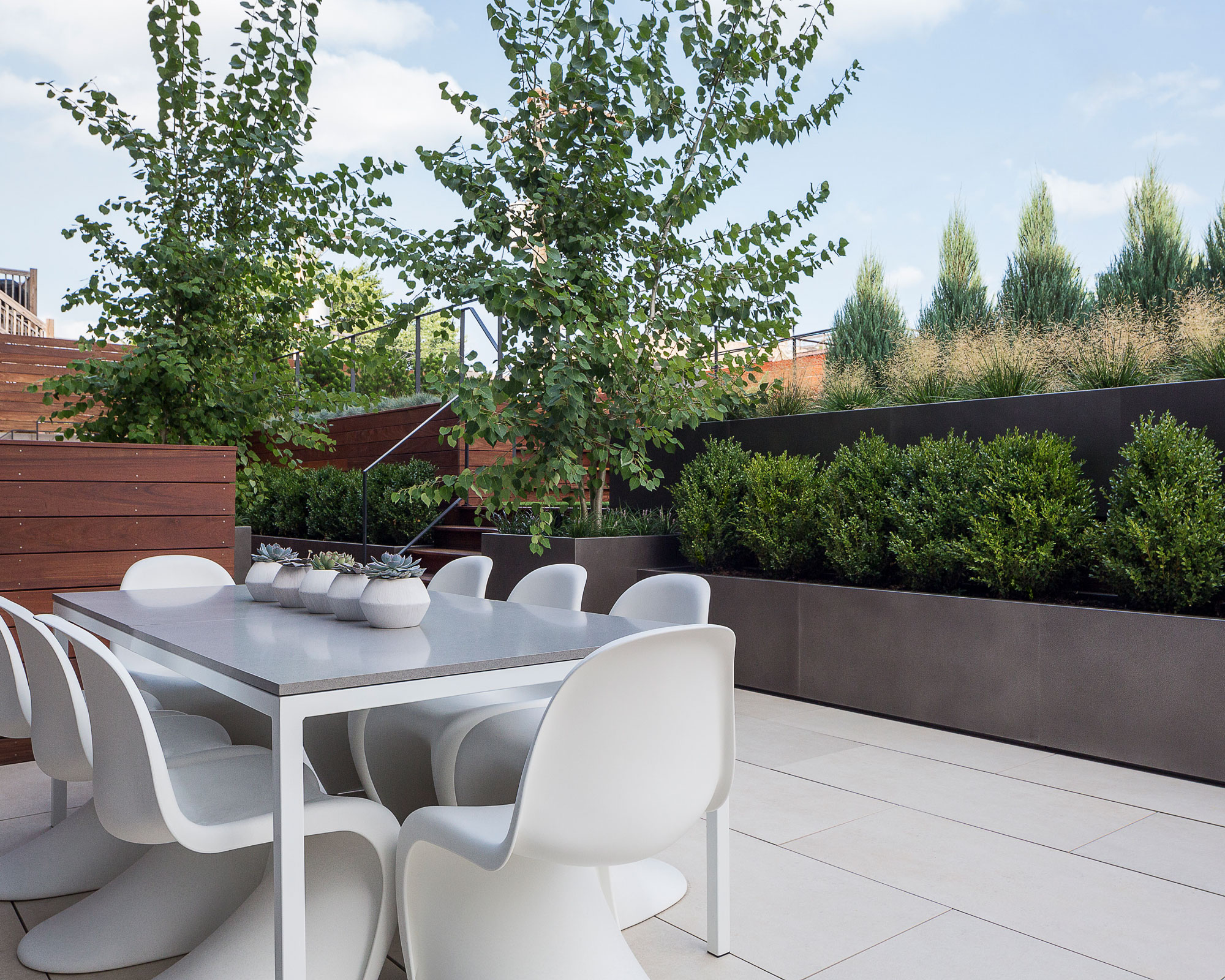
This modern garden is designed lush with aminimal selection of six planted varieties. Fivemulti-stem aspen trees intentionally placed toanchor and divide also carry the eye skyward.A clipped row of green mountain boxwoodscontrast and unite the trees in a continuousline symmetric to the interior residence.Grassy mounds of deschampsia goldtau hoverthe boxwood hedge and offer a translucentyellow in the late summer’s sun.
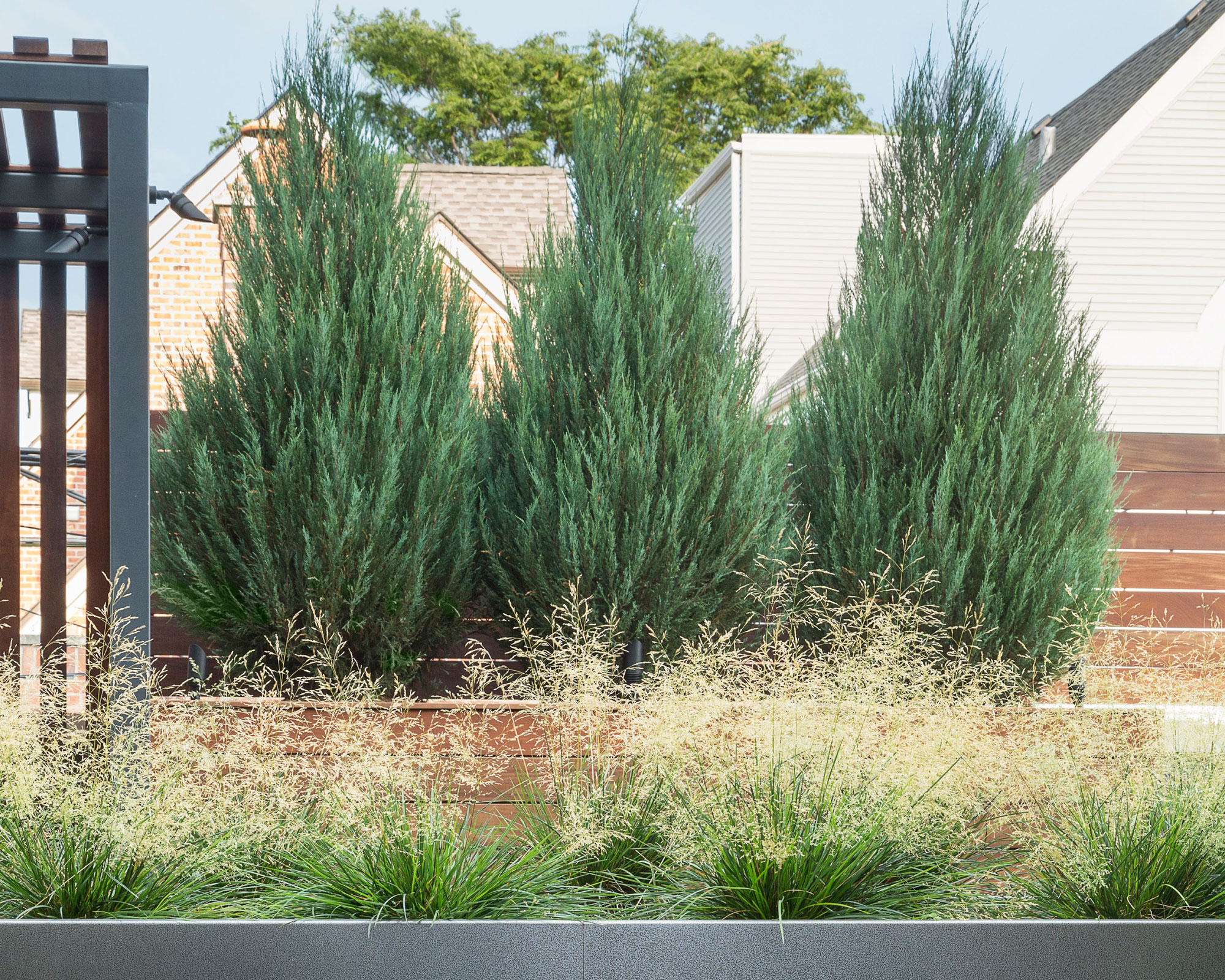
Skyrocket junipers top the garden’s vertical progression of color—green to yellow to blue—while providing year-round greenery and privacy to the shade structure
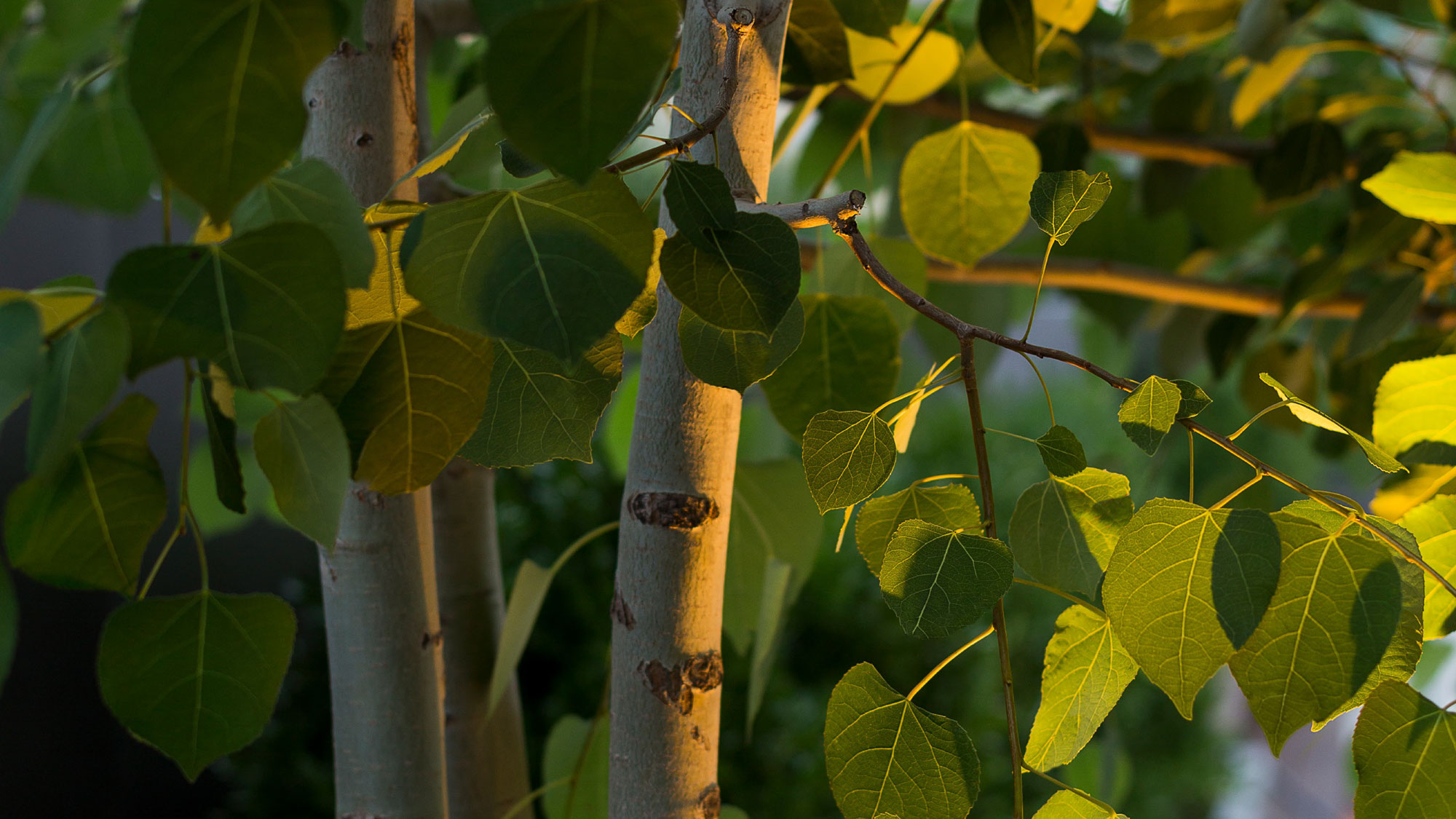
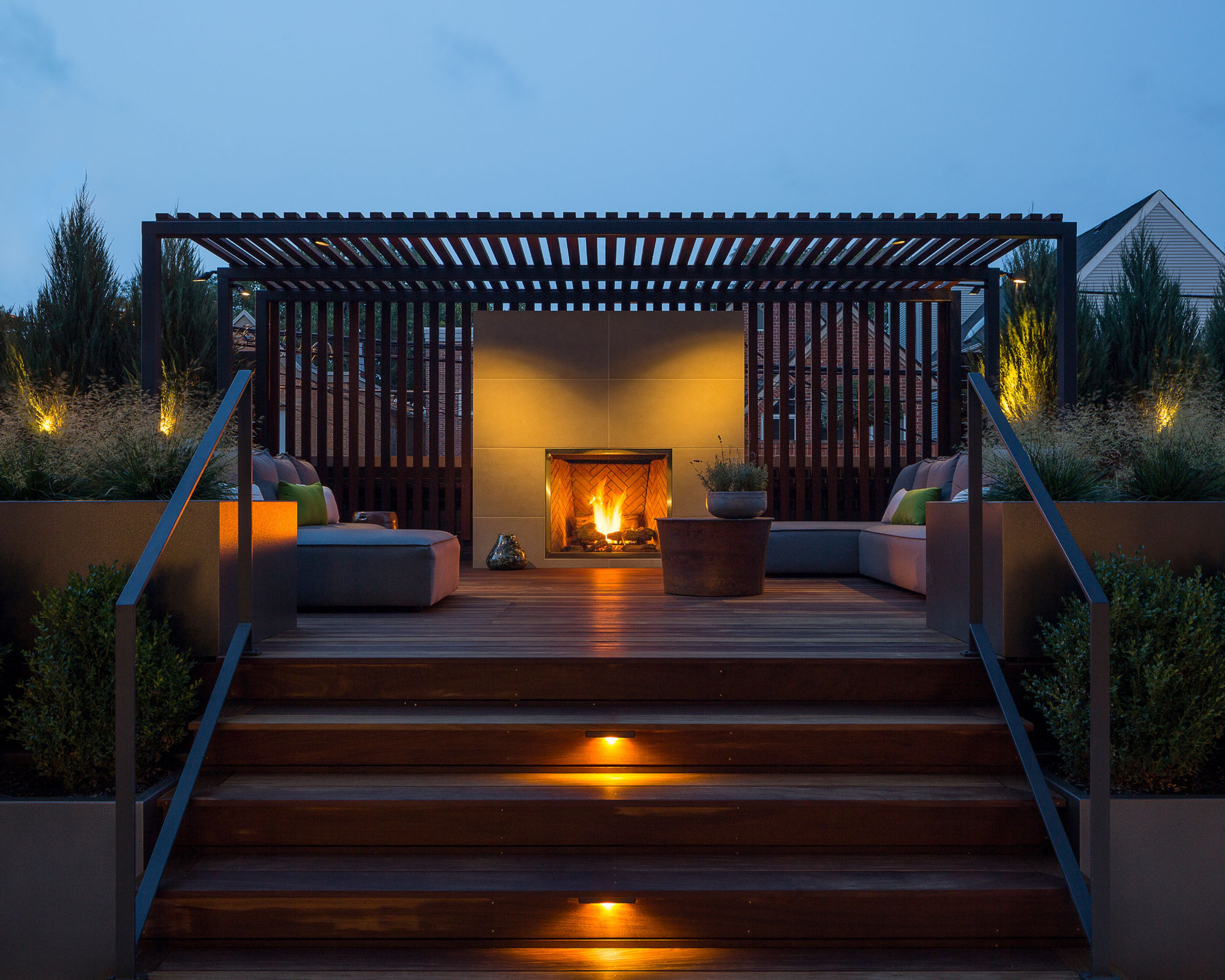
The most dramatic moment on the property— besides its sheer, sweeping scale—is a steel shade structure. Sheltering an outdoor living room, its focal point is a custom-designed gas fireplace, a gathering place of warmth as well as a view sited to be appreciated from the residence interior.
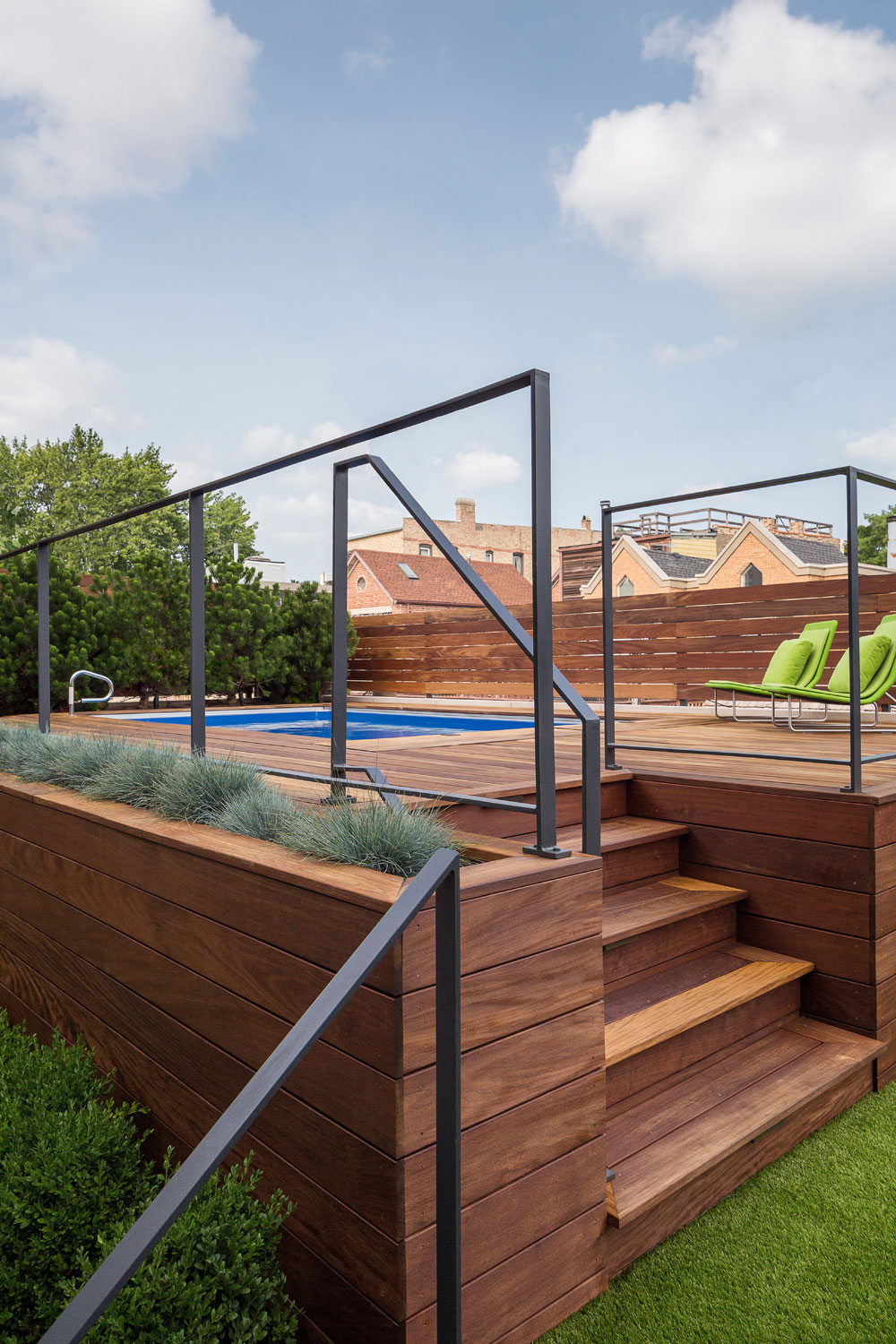
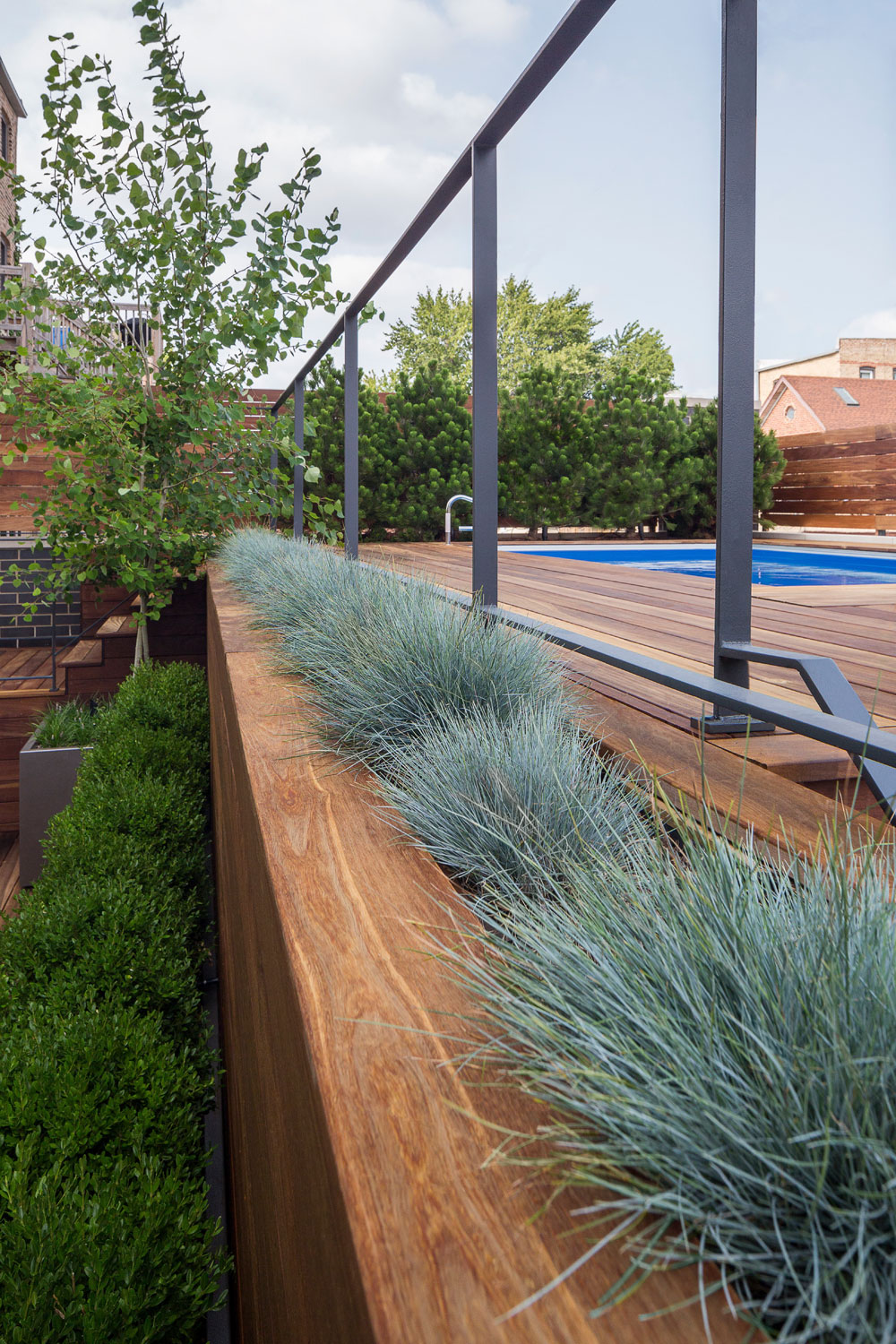
The highest terrace level is defined by a relaxing spa area housing an adjustable- current plunge pool positioned flush with ipe decking.
